20747 Tenby Dr, Lexington Park, MD 20653
Local realty services provided by:ERA Liberty Realty
Listed by: paul j fenton
Office: coldwell banker premier
MLS#:MDSM2027934
Source:BRIGHTMLS
Price summary
- Price:$525,000
- Price per sq. ft.:$132.91
- Monthly HOA dues:$33.33
About this home
Nestled in the prestigious Pembrooke community, this Colonial-style residence features a stone front. With five bedrooms and four full bathrooms, finished basement and screened back porch making it the perfect blend of elegance and comfort. Built in 2006, this home offers hardwood floors throughout. Step inside to discover a spacious layout that seamlessly combines sophistication with warmth. The heart of the home features a cozy wood burning fireplace, perfect for creating intimate gatherings or enjoying quiet evenings with loved ones. With five generously sized bedrooms and four full bathrooms, this residence provides ample space for relaxation and privacy, ensuring everyone has their own sanctuary. The fully finished basement offers endless possibilities, whether you envision a home theater, a game room, or a personal gym. This versatile space enhances the home's functionality, making it ideal for both entertaining and everyday living. The attached two-car garage provides convenience and security. Imagine sipping your morning coffee on the screened in porch, surrounded by lush greenery, or hosting summer barbeque.
Enjoy the tranquility of suburban living while being just moments away from shopping, dining, recreational activities and PAX River Naval Air Station. Recent updates are new roof in 2020, backsplash in 2025, partial HVAC upgrade in 2024. Assumable VA loan. Don't miss the opportunity to make this exceptional property your own and embrace a lifestyle of comfort and elegance.
Contact an agent
Home facts
- Year built:2006
- Listing ID #:MDSM2027934
- Added:12 day(s) ago
- Updated:November 16, 2025 at 08:28 AM
Rooms and interior
- Bedrooms:5
- Total bathrooms:4
- Full bathrooms:4
- Living area:3,950 sq. ft.
Heating and cooling
- Cooling:Central A/C
- Heating:Electric, Forced Air, Heat Pump - Gas BackUp, Natural Gas
Structure and exterior
- Year built:2006
- Building area:3,950 sq. ft.
- Lot area:0.26 Acres
Utilities
- Water:Public
- Sewer:Public Sewer
Finances and disclosures
- Price:$525,000
- Price per sq. ft.:$132.91
- Tax amount:$4,207 (2025)
New listings near 20747 Tenby Dr
- Coming Soon
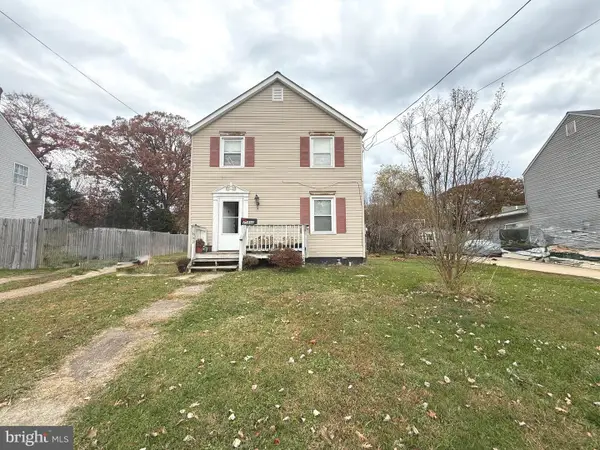 $240,000Coming Soon3 beds 2 baths
$240,000Coming Soon3 beds 2 baths21660 N Essex Dr, LEXINGTON PARK, MD 20653
MLS# MDSM2028182Listed by: RE/MAX ONE - Coming SoonOpen Sat, 10am to 12pm
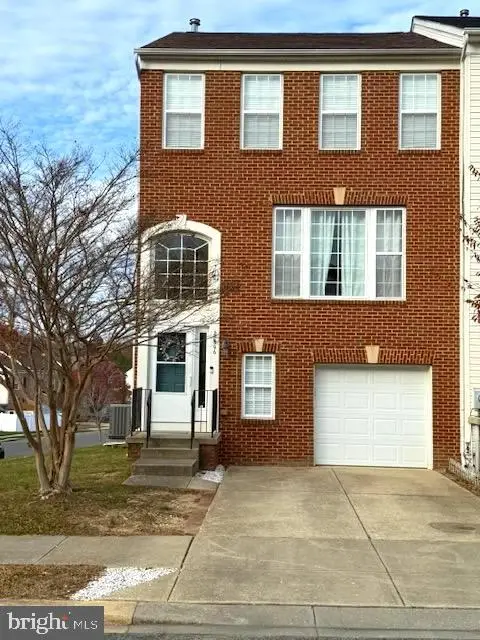 Listed by ERA$325,000Coming Soon3 beds 4 baths
Listed by ERA$325,000Coming Soon3 beds 4 baths21396 Lookout Dr, LEXINGTON PARK, MD 20653
MLS# MDSM2028154Listed by: O'BRIEN REALTY ERA POWERED - Coming SoonOpen Sat, 12 to 2pm
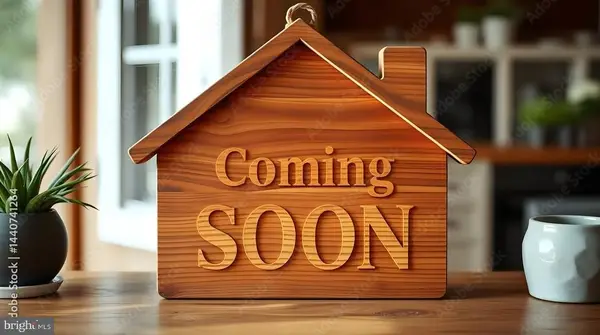 $470,000Coming Soon4 beds 4 baths
$470,000Coming Soon4 beds 4 baths45890 Skipjack Dr, LEXINGTON PARK, MD 20653
MLS# MDSM2028172Listed by: KELLER WILLIAMS PREFERRED PROPERTIES - New
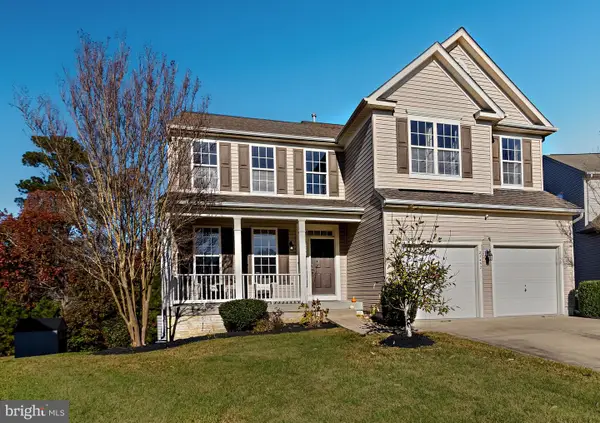 $470,000Active5 beds 4 baths4,334 sq. ft.
$470,000Active5 beds 4 baths4,334 sq. ft.21452 Compass Ct, LEXINGTON PARK, MD 20653
MLS# MDSM2028028Listed by: RE/MAX REALTY GROUP - New
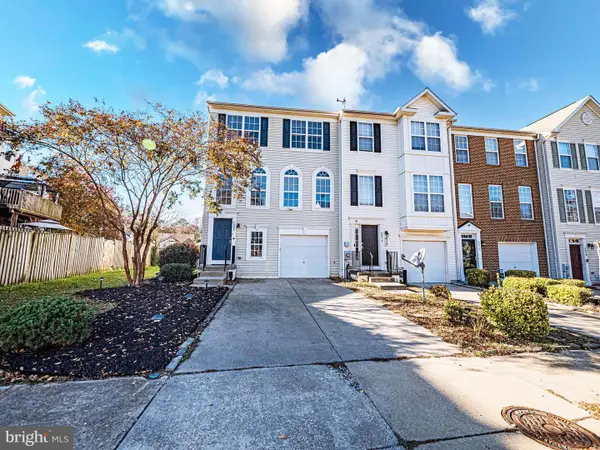 $340,000Active3 beds 4 baths2,528 sq. ft.
$340,000Active3 beds 4 baths2,528 sq. ft.46008 Gooseneck Dr, LEXINGTON PARK, MD 20653
MLS# MDSM2028126Listed by: LISTWITHFREEDOM.COM - New
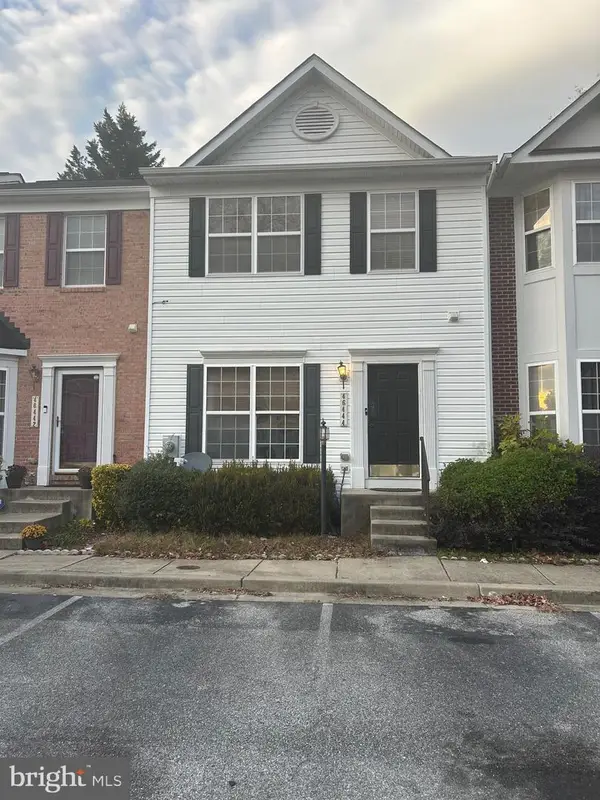 $255,000Active3 beds 4 baths1,400 sq. ft.
$255,000Active3 beds 4 baths1,400 sq. ft.46444 Munley Ln, LEXINGTON PARK, MD 20653
MLS# MDSM2028140Listed by: BENNETT REALTY SOLUTIONS - New
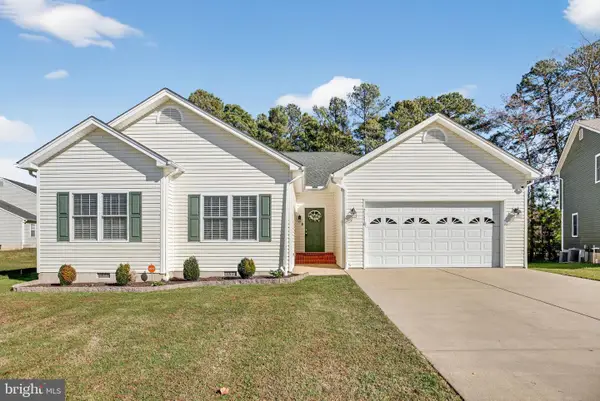 $429,900Active3 beds 2 baths2,057 sq. ft.
$429,900Active3 beds 2 baths2,057 sq. ft.21470 Colleen Pl, LEXINGTON PARK, MD 20653
MLS# MDSM2028162Listed by: COLDWELL BANKER PREMIER - New
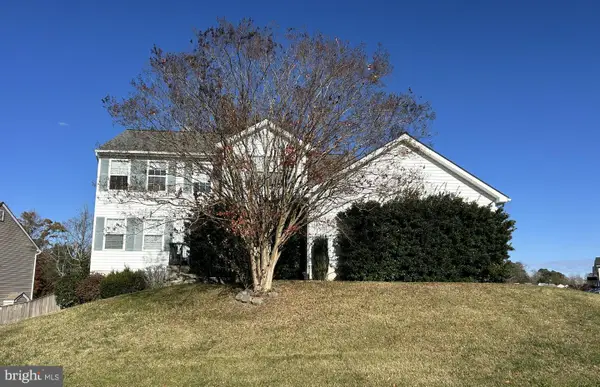 $399,900Active4 beds 3 baths2,356 sq. ft.
$399,900Active4 beds 3 baths2,356 sq. ft.47100 Sorrel Dr, LEXINGTON PARK, MD 20653
MLS# MDSM2028084Listed by: EXP REALTY, LLC - New
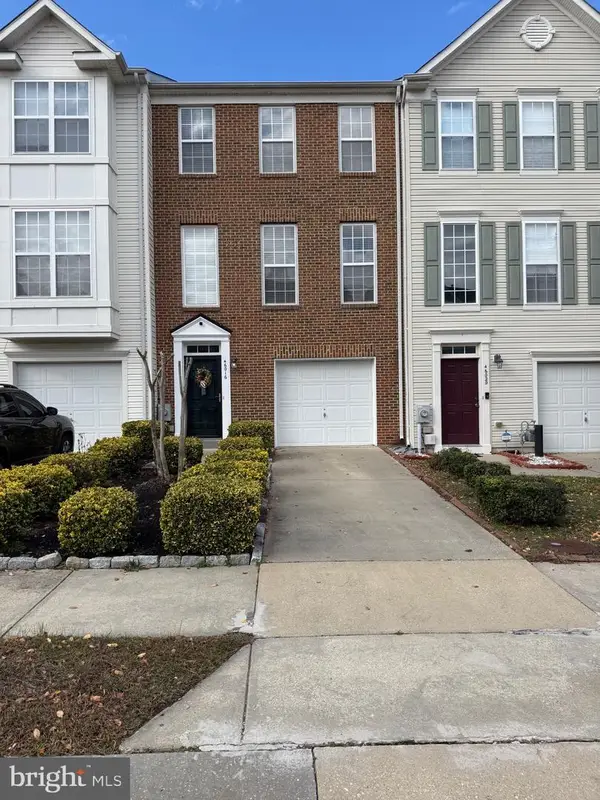 $310,000Active3 beds 4 baths1,920 sq. ft.
$310,000Active3 beds 4 baths1,920 sq. ft.46016 Gooseneck Dr, LEXINGTON PARK, MD 20653
MLS# MDSM2028088Listed by: CENTURY 21 NEW MILLENNIUM - New
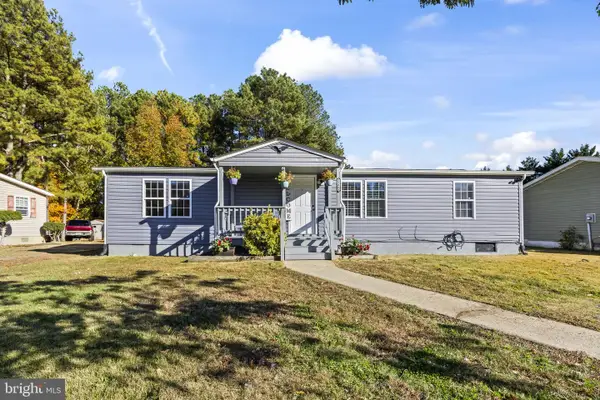 $300,000Active3 beds 2 baths1,152 sq. ft.
$300,000Active3 beds 2 baths1,152 sq. ft.21488 Forest Run Dr, LEXINGTON PARK, MD 20653
MLS# MDSM2028048Listed by: RE/MAX ONE
