20813 Skipjack Ct, Lexington Park, MD 20653
Local realty services provided by:ERA Byrne Realty
Listed by: olive m kelsey
Office: paragon real estate group, llc.
MLS#:MDSM2026382
Source:BRIGHTMLS
Price summary
- Price:$494,900
- Price per sq. ft.:$137.78
About this home
NO HOA!!! DOM is incorrect as home was Temp/Off for 42 days. Welcome to this beautifully updated 4-bedroom, 3.5-bath home offering the perfect blend of comfort, function, and flexibility. The main level features rich hardwood floors and a bright, open layout, with ceramic tile kitchen floors, quartz countertops, 42in cabinets and glass tiled backsplash. This gourmet kitchen is a chef’s paradise with cabinets galore and so much counter space. Home has 2-inch blinds throughout. A dedicated home office provides the ideal space for remote work, study, or creative projects. Upstairs, you’ll find all-new carpet and upgraded bathrooms that bring a modern touch to this inviting home.
The fully finished basement expands your options with a private 1-bedroom apartment complete with its own continental kitchen, laundry, and separate covered entrance—ideal for in-laws, guests, or rental income. A flex room in the basement offers additional space for a gym, media room, or play area, and the base is wired for surround sound. Home is wired for a generator.
Step outside and enjoy the expansive 14x25 maintenance free deck and concrete patio overlooking the fully fenced backyard—perfect for entertaining or relaxing in privacy. The 2-car garage and 4-car driveway provide ample parking, and recent major upgrades include a 4-year-old roof, a 6-month-old HVAC system, and a tankless hot water heater. Upgrades to all bathrooms to include lighting, fixtures and vanities.
Thoughtfully maintained and move-in ready, this home offers space, style, and smart updates in one complete package. Schedule your private showing today! Property video ttps://properties.envisiondmv.com/listings/019a0ce8-25e0-70ce-bbb8-259a99a6c72d/download-center
Contact an agent
Home facts
- Year built:2001
- Listing ID #:MDSM2026382
- Added:139 day(s) ago
- Updated:December 17, 2025 at 10:50 AM
Rooms and interior
- Bedrooms:4
- Total bathrooms:4
- Full bathrooms:3
- Half bathrooms:1
- Living area:3,592 sq. ft.
Heating and cooling
- Cooling:Central A/C
- Heating:Heat Pump(s), Natural Gas
Structure and exterior
- Roof:Architectural Shingle
- Year built:2001
- Building area:3,592 sq. ft.
- Lot area:0.3 Acres
Utilities
- Water:Public
- Sewer:Public Sewer
Finances and disclosures
- Price:$494,900
- Price per sq. ft.:$137.78
- Tax amount:$3,190 (2024)
New listings near 20813 Skipjack Ct
- New
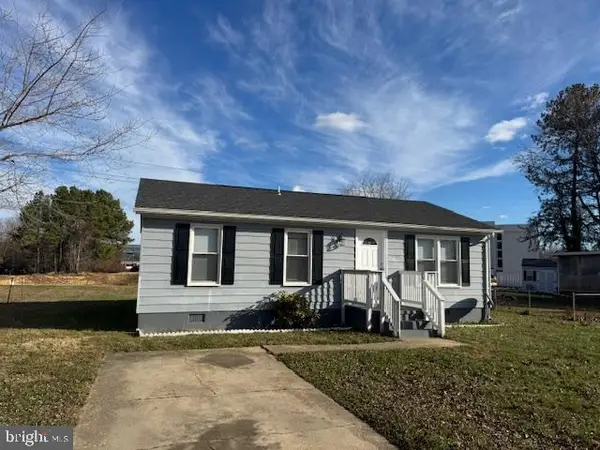 $215,900Active2 beds 1 baths864 sq. ft.
$215,900Active2 beds 1 baths864 sq. ft.22186 Donaldson Dr, LEXINGTON PARK, MD 20653
MLS# MDSM2028552Listed by: EBONARIES REALTY GROUP, LLC. - New
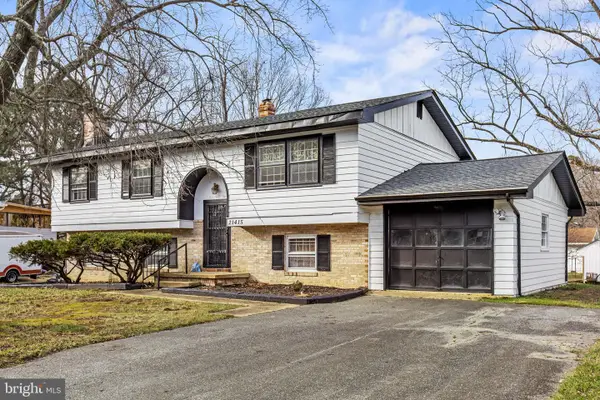 $340,000Active5 beds 3 baths1,836 sq. ft.
$340,000Active5 beds 3 baths1,836 sq. ft.21415 Williams Dr, LEXINGTON PARK, MD 20653
MLS# MDSM2028562Listed by: COASTAL LIFE REALTY GROUP LLC - Coming Soon
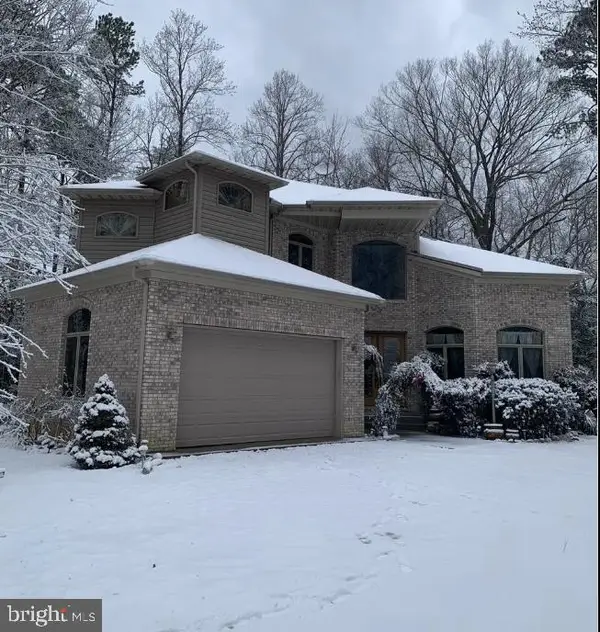 $900,000Coming Soon3 beds 3 baths
$900,000Coming Soon3 beds 3 baths48800 Spring Ridge Rd, LEXINGTON PARK, MD 20653
MLS# MDSM2028444Listed by: REDFIN CORP - Coming Soon
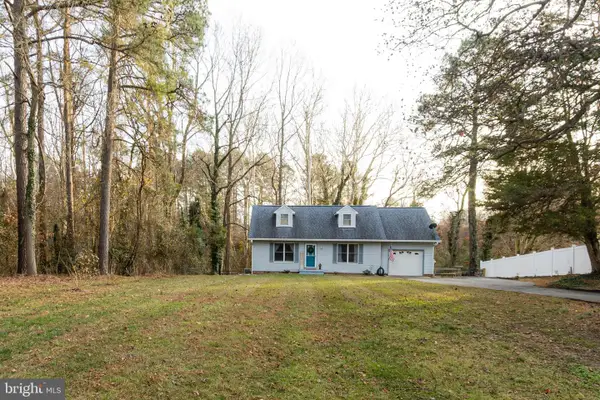 $354,900Coming Soon3 beds 2 baths
$354,900Coming Soon3 beds 2 baths46335 Fletcher Ct, LEXINGTON PARK, MD 20653
MLS# MDSM2028428Listed by: CENTURY 21 NEW MILLENNIUM 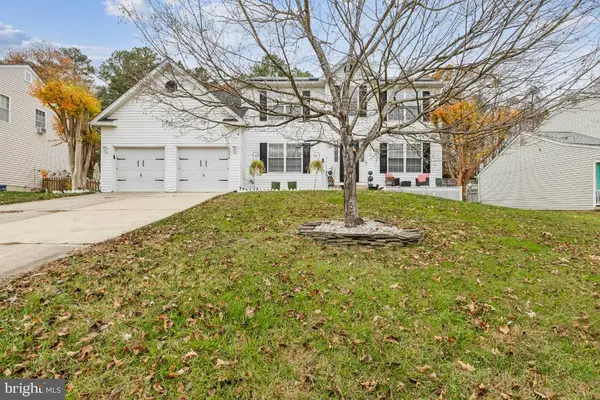 $449,999Active4 beds 4 baths4,650 sq. ft.
$449,999Active4 beds 4 baths4,650 sq. ft.46806 Planters Ct, LEXINGTON PARK, MD 20653
MLS# MDSM2028338Listed by: KELLER WILLIAMS PREFERRED PROPERTIES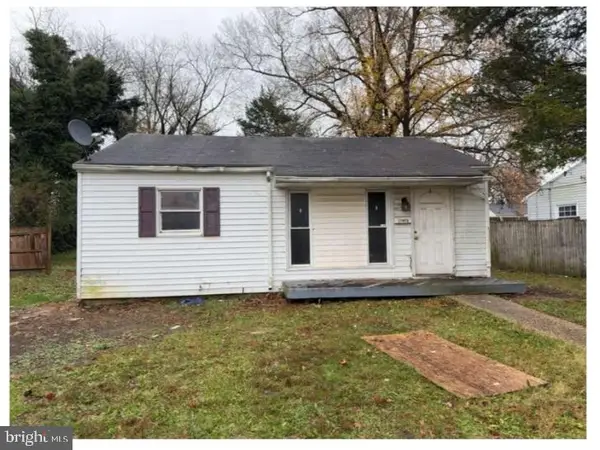 $80,000Pending2 beds 1 baths720 sq. ft.
$80,000Pending2 beds 1 baths720 sq. ft.21858 N Essex Dr, LEXINGTON PARK, MD 20653
MLS# MDSM2028360Listed by: HOME TOWNE REAL ESTATE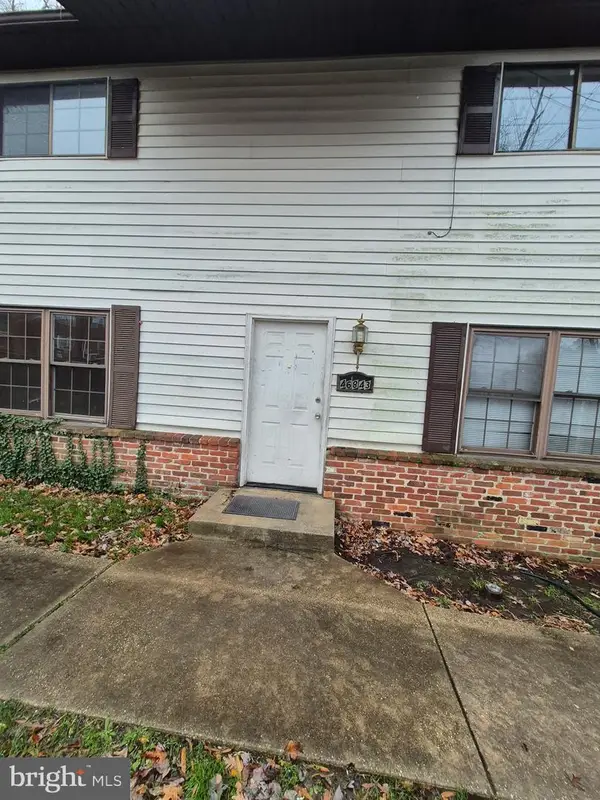 $197,000Active3 beds 2 baths1,320 sq. ft.
$197,000Active3 beds 2 baths1,320 sq. ft.46843 S Shangri La Dr, LEXINGTON PARK, MD 20653
MLS# MDSM2028356Listed by: RE/MAX ONE- Coming Soon
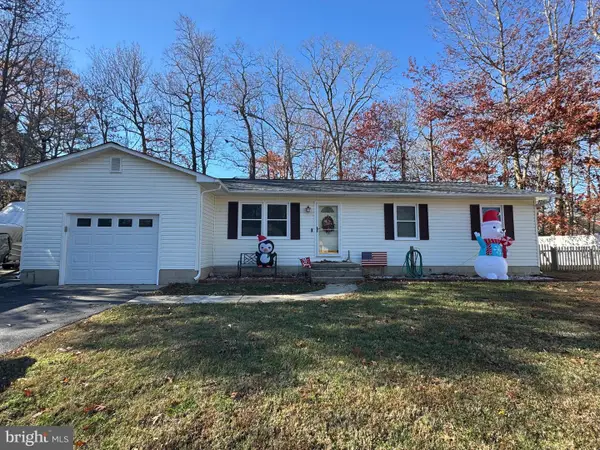 $349,900Coming Soon3 beds 2 baths
$349,900Coming Soon3 beds 2 baths21675 Galatea St, LEXINGTON PARK, MD 20653
MLS# MDSM2028316Listed by: INFINITAS REALTY GROUP 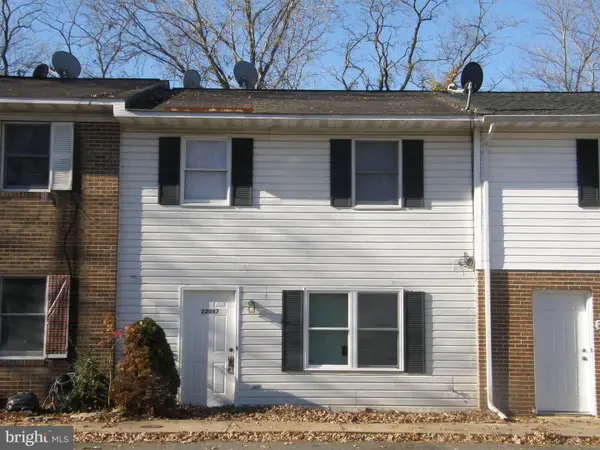 $180,000Pending3 beds 2 baths1,280 sq. ft.
$180,000Pending3 beds 2 baths1,280 sq. ft.22087 Spring Valley Dr, LEXINGTON PARK, MD 20653
MLS# MDSM2028300Listed by: FRANZEN REALTORS, INC.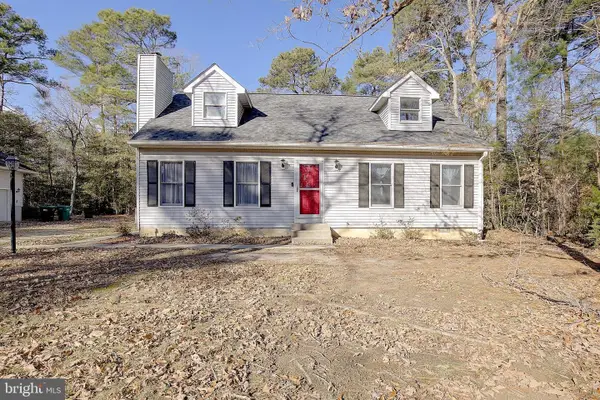 $449,000Active3 beds 2 baths1,680 sq. ft.
$449,000Active3 beds 2 baths1,680 sq. ft.49220 Demko Rd, LEXINGTON PARK, MD 20653
MLS# MDSM2028298Listed by: CURTIS REAL ESTATE COMPANY
