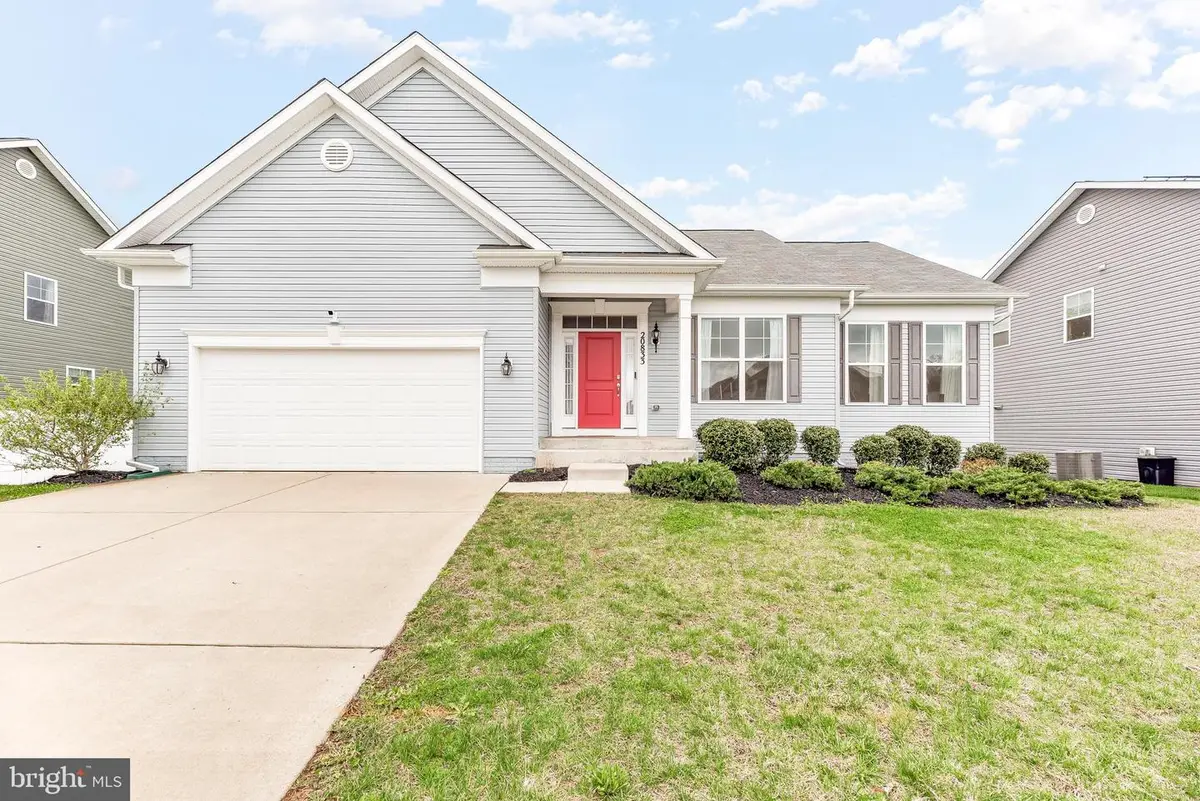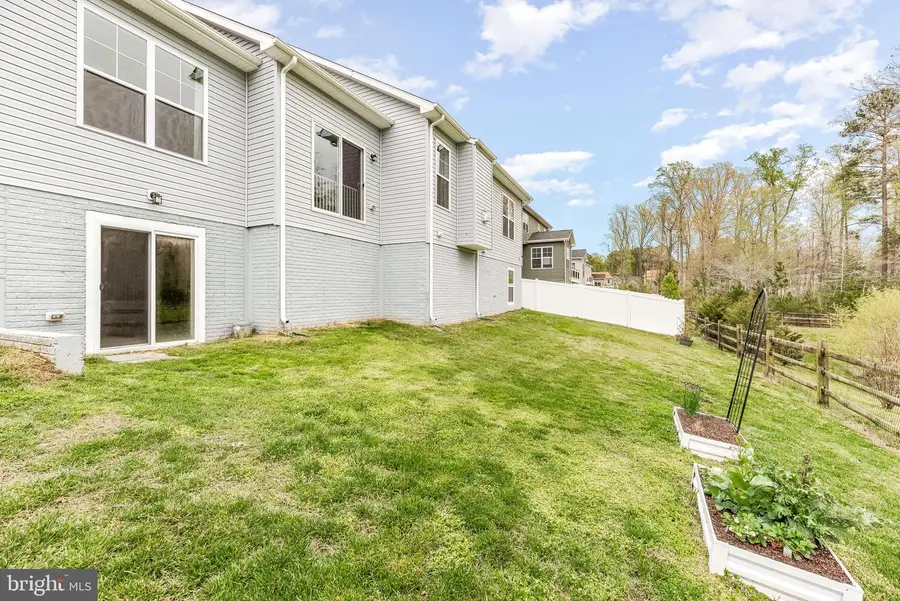20833 Nick St, LEXINGTON PARK, MD 20653
Local realty services provided by:ERA Valley Realty



20833 Nick St,LEXINGTON PARK, MD 20653
$475,000
- 5 Beds
- 3 Baths
- 3,493 sq. ft.
- Single family
- Pending
Listed by:mark a frisco jr.
Office:century 21 new millennium
MLS#:MDSM2023950
Source:BRIGHTMLS
Price summary
- Price:$475,000
- Price per sq. ft.:$135.99
- Monthly HOA dues:$42.33
About this home
Welcome to this spacious and thoughtfully designed rambler, built in 2020 and offering over 3,000 square feet of living space. As you enter through the inviting foyer with LVP flooring, you'll find a versatile office to the right—perfect for remote work or easily convertible into an additional bedroom.
A hallway leads to a private wing featuring two generously sized bedrooms and a full bath with ceramic tile flooring and a tile shower. The heart of the home boasts an open-concept kitchen complete with stainless steel appliances, double ovens, a gas cooktop, and Formica countertops—ideal for everyday living and entertaining. Just off the kitchen, the family room centers around a cozy gas fireplace and overlooks a peaceful stormwater pond, offering a tranquil backyard view.
The primary suite is a true retreat, featuring a walk-in closet and a luxurious bath with ceramic tile, a soaking tub, separate shower, and a long double-sink vanity. Upstairs laundry with a mop sink and washer/dryer (which convey) adds convenience.
The fully finished basement expands your living space with a large rec room (pool table included but in need of new felt), a rough-in for a wet bar, a second laundry room, and a spacious bedroom with walk-in closet and direct access to a full bathroom with ceramic tile, jetted tub, and separate shower.
Additional features include a two-car garage, hardwired WiFi boosters, a security system, and a low-voltage hub in the storage room—designed for modern living.
No deck, but with views like this, you'll love spending time in the peaceful backyard. At this price and in this neighborhood- this will not last long! Schedule your showing today!
Contact an agent
Home facts
- Year built:2020
- Listing Id #:MDSM2023950
- Added:109 day(s) ago
- Updated:August 17, 2025 at 07:24 AM
Rooms and interior
- Bedrooms:5
- Total bathrooms:3
- Full bathrooms:3
- Living area:3,493 sq. ft.
Heating and cooling
- Cooling:Ceiling Fan(s), Central A/C, Heat Pump(s)
- Heating:Electric, Forced Air, Heat Pump(s), Natural Gas
Structure and exterior
- Roof:Architectural Shingle
- Year built:2020
- Building area:3,493 sq. ft.
- Lot area:0.18 Acres
Schools
- High school:GREAT MILLS
- Middle school:SPRING RIDGE
- Elementary school:PARK HALL
Utilities
- Water:Public
- Sewer:Public Sewer
Finances and disclosures
- Price:$475,000
- Price per sq. ft.:$135.99
- Tax amount:$4,161 (2024)
New listings near 20833 Nick St
- New
 $202,950Active3 beds 1 baths864 sq. ft.
$202,950Active3 beds 1 baths864 sq. ft.22144 Erickson Ct, LEXINGTON PARK, MD 20653
MLS# MDSM2026720Listed by: CENTURY 21 DOWNTOWN - New
 $2,895,000Active92 Acres
$2,895,000Active92 AcresParcel 331 & 332, Willows Rd, LEXINGTON PARK, MD 20653
MLS# MDSM2026698Listed by: MACKENZIE COMMERCIAL R E SVCS, LLC - Coming Soon
 $350,000Coming Soon3 beds 4 baths
$350,000Coming Soon3 beds 4 baths48379 Surfside Dr, LEXINGTON PARK, MD 20653
MLS# MDSM2026670Listed by: CENTURY 21 NEW MILLENNIUM - New
 $99,900Active0.85 Acres
$99,900Active0.85 AcresLot 8 Lake, LEXINGTON PARK, MD 20653
MLS# MDSM2026546Listed by: RE/MAX REALTY GROUP - Coming Soon
 $379,900Coming Soon3 beds 3 baths
$379,900Coming Soon3 beds 3 baths48233 Keel Dr, LEXINGTON PARK, MD 20653
MLS# MDSM2026636Listed by: CENTURY 21 NEW MILLENNIUM  $379,900Pending3 beds 2 baths1,723 sq. ft.
$379,900Pending3 beds 2 baths1,723 sq. ft.47908 Mary Lynn Dr, LEXINGTON PARK, MD 20653
MLS# MDSM2026614Listed by: SAMSON PROPERTIES- New
 $254,900Active3 beds 2 baths1,280 sq. ft.
$254,900Active3 beds 2 baths1,280 sq. ft.46281 Mako Way, LEXINGTON PARK, MD 20653
MLS# MDSM2026600Listed by: HOMESMART - Coming Soon
 $449,925Coming Soon4 beds 3 baths
$449,925Coming Soon4 beds 3 baths21347 Birdseye Ct, LEXINGTON PARK, MD 20653
MLS# MDSM2026230Listed by: CENTURY 21 NEW MILLENNIUM  Listed by ERA$435,000Pending3 beds 3 baths1,716 sq. ft.
Listed by ERA$435,000Pending3 beds 3 baths1,716 sq. ft.48009 Freehold Dr, LEXINGTON PARK, MD 20653
MLS# MDSM2026492Listed by: O'BRIEN REALTY ERA POWERED- Coming Soon
 $449,000Coming Soon4 beds 3 baths
$449,000Coming Soon4 beds 3 baths21541 Willis Wharf Ct, LEXINGTON PARK, MD 20653
MLS# MDSM2026472Listed by: RE/MAX REALTY GROUP
