21530 Warwick Ct, Lexington Park, MD 20653
Local realty services provided by:ERA Cole Realty
21530 Warwick Ct,Lexington Park, MD 20653
$389,900
- 4 Beds
- 3 Baths
- 1,210 sq. ft.
- Single family
- Pending
Listed by:michael baker
Office:five star real estate
MLS#:MDSM2027052
Source:BRIGHTMLS
Price summary
- Price:$389,900
- Price per sq. ft.:$322.23
- Monthly HOA dues:$41
About this home
Welcome to 21530 Warwick Court, a well-maintained home located in the desirable Westbury community of Lexington Park. Perfectly positioned just minutes from NAS Patuxent River, this property combines modern updates with convenience and comfort.
This spacious 4-bedroom, 3-bath home offers over 2,000 square feet of living space with a functional layout ideal for both entertaining and everyday living. Recent improvements include a brand new roof installed in 2025 and fresh interior paint throughout, giving the home a bright, move-in ready feel. The main level features a welcoming living room, formal dining area, and a well-appointed kitchen that flows to the rear deck. A fully finished lower level provides additional space for a family room, home office, or guest suite.
Outside, the property is situated on a quiet cul-de-sac with mature landscaping and a private backyard, offering a peaceful setting with space to relax or entertain.
Location highlights include close proximity to NAS Patuxent River, John G. Lancaster Park with playgrounds, sports fields, and walking trails, and St. Mary’s River State Park for boating, fishing, and hiking. The home also offers easy access to shopping, dining, and entertainment along MD-235, as well as a quick commute to Solomons Island waterfront, local marinas, and Chesapeake Bay recreation.
With its prime location, recent updates, and excellent condition, this home is an outstanding choice for those seeking both convenience and lifestyle in Southern Maryland.
Contact an agent
Home facts
- Year built:1993
- Listing ID #:MDSM2027052
- Added:57 day(s) ago
- Updated:November 01, 2025 at 07:28 AM
Rooms and interior
- Bedrooms:4
- Total bathrooms:3
- Full bathrooms:3
- Living area:1,210 sq. ft.
Heating and cooling
- Cooling:Ceiling Fan(s), Central A/C, Programmable Thermostat
- Heating:Electric, Heat Pump - Electric BackUp
Structure and exterior
- Roof:Asphalt
- Year built:1993
- Building area:1,210 sq. ft.
- Lot area:0.2 Acres
Schools
- High school:GREAT MILLS
Utilities
- Water:Public
- Sewer:Public Sewer
Finances and disclosures
- Price:$389,900
- Price per sq. ft.:$322.23
- Tax amount:$2,635 (2024)
New listings near 21530 Warwick Ct
- New
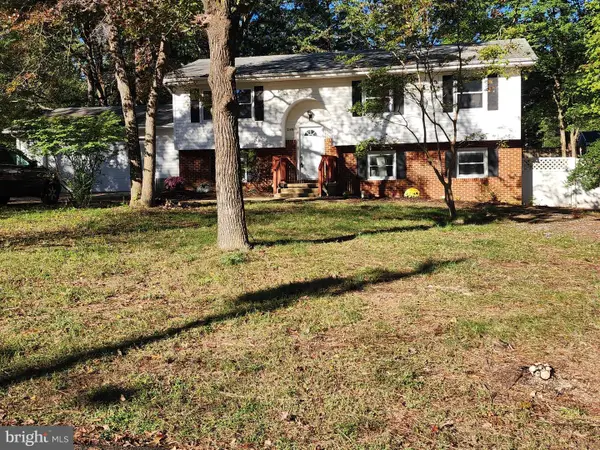 $425,000Active5 beds 3 baths2,244 sq. ft.
$425,000Active5 beds 3 baths2,244 sq. ft.21491 Lynn Dr, LEXINGTON PARK, MD 20653
MLS# MDSM2027596Listed by: GREEN HOME REALTY, LLC  $849,000Pending4 beds 2 baths2,548 sq. ft.
$849,000Pending4 beds 2 baths2,548 sq. ft.17911 Rosecroft Rd, LEXINGTON PARK, MD 20653
MLS# MDSM2027940Listed by: CENTURY 21 NEW MILLENNIUM- Coming Soon
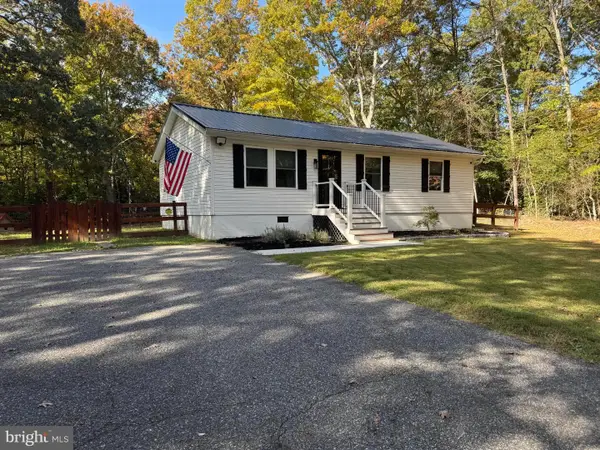 $339,900Coming Soon3 beds 1 baths
$339,900Coming Soon3 beds 1 baths17797 Point Lookout Rd, LEXINGTON PARK, MD 20653
MLS# MDSM2027944Listed by: DOUGLAS REALTY LLC - New
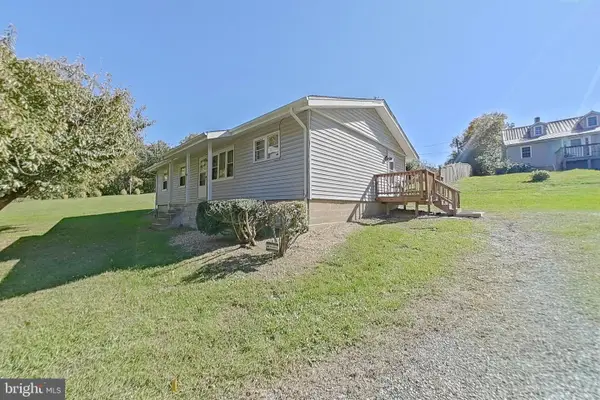 $289,000Active3 beds 1 baths1,248 sq. ft.
$289,000Active3 beds 1 baths1,248 sq. ft.48695 Saint James Church Rd, LEXINGTON PARK, MD 20653
MLS# MDSM2027842Listed by: LONG & FOSTER REAL ESTATE, INC. 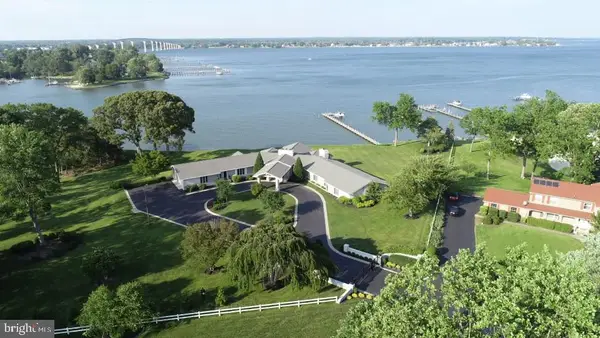 $2,150,000Pending3 beds 6 baths6,217 sq. ft.
$2,150,000Pending3 beds 6 baths6,217 sq. ft.23540 River Rd, LEXINGTON PARK, MD 20653
MLS# MDSM2027832Listed by: CENTURY 21 NEW MILLENNIUM- New
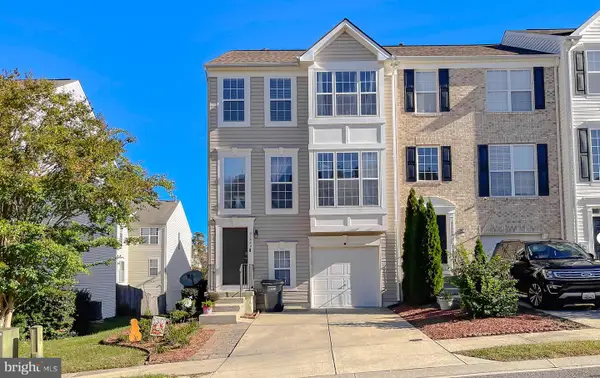 $335,000Active3 beds 4 baths2,532 sq. ft.
$335,000Active3 beds 4 baths2,532 sq. ft.21342 Jettison Dr, LEXINGTON PARK, MD 20653
MLS# MDSM2027474Listed by: CENTURY 21 NEW MILLENNIUM - Coming Soon
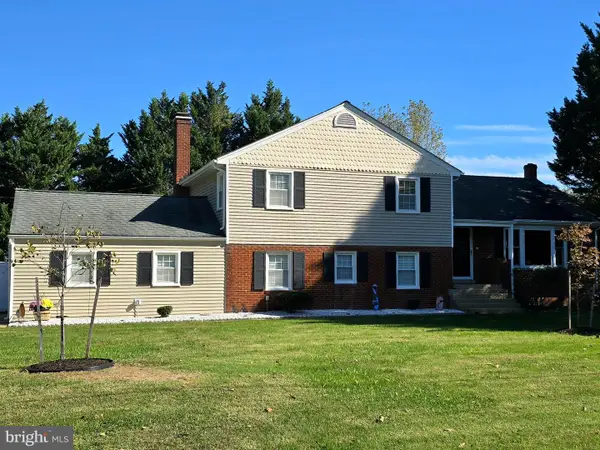 $480,000Coming Soon5 beds 3 baths
$480,000Coming Soon5 beds 3 baths23294 Esperanza Dr, LEXINGTON PARK, MD 20653
MLS# MDSM2027852Listed by: JPAR REAL ESTATE PROFESSIONALS - New
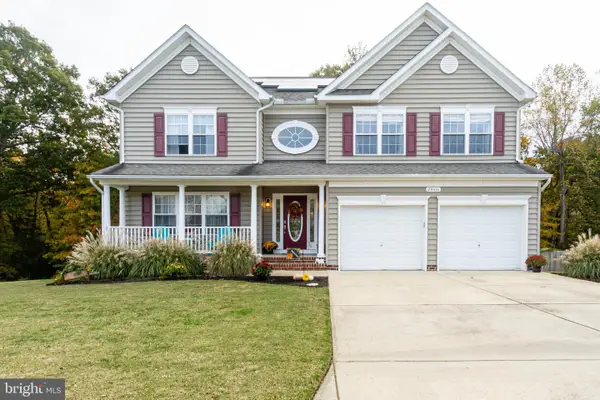 $549,900Active5 beds 4 baths4,370 sq. ft.
$549,900Active5 beds 4 baths4,370 sq. ft.20616 Ramsey Dr, LEXINGTON PARK, MD 20653
MLS# MDSM2027844Listed by: CENTURY 21 NEW MILLENNIUM - New
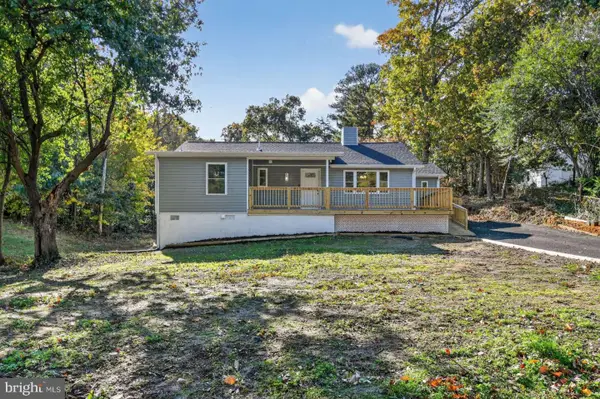 $415,000Active3 beds 2 baths1,806 sq. ft.
$415,000Active3 beds 2 baths1,806 sq. ft.19717 Oak Ct, LEXINGTON PARK, MD 20653
MLS# MDSM2027818Listed by: HOMEZU BY SIMPLE CHOICE 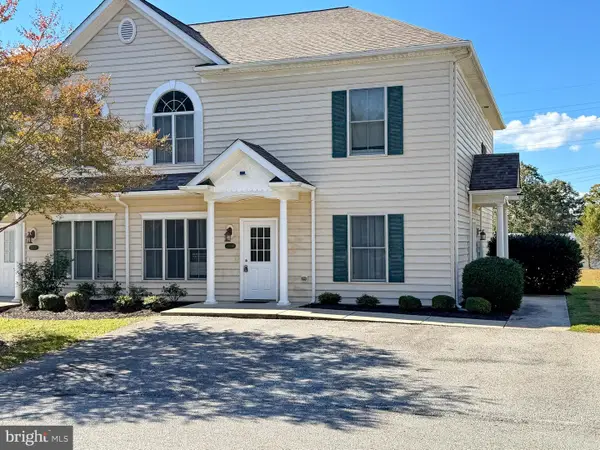 $230,000Pending2 beds 2 baths1,065 sq. ft.
$230,000Pending2 beds 2 baths1,065 sq. ft.22529 Chickadee Cir #6-2, LEXINGTON PARK, MD 20653
MLS# MDSM2027808Listed by: BERKSHIRE HATHAWAY HOMESERVICES PENFED REALTY
