47312 Shady Knoll Pl, Lexington Park, MD 20653
Local realty services provided by:ERA Central Realty Group
47312 Shady Knoll Pl,Lexington Park, MD 20653
$385,000
- 4 Beds
- 3 Baths
- 2,740 sq. ft.
- Single family
- Pending
Listed by: robert g gauger
Office: exp realty, llc.
MLS#:MDSM2027446
Source:BRIGHTMLS
Price summary
- Price:$385,000
- Price per sq. ft.:$140.51
- Monthly HOA dues:$1.25
About this home
This spacious 4-bedroom, 2.5-bath colonial offers a traditional layout with plenty of room to grow. The main level features a formal living room and dining room, along with a fully-equipped kitchen that opens to the breakfast nook and family room. A convenient laundry room, powder room, and access to the 2-car garage complete the first floor. Upstairs, the large owner’s suite includes a private bath with a soaking tub, accompanied by three additional bedrooms. The expansive unfinished basement with a three-piece rough-in for a full bath provides excellent potential for additional living or recreation space. Outside, the fenced backyard is ideal for gatherings, play, or pets. While the property would benefit from some updates, it offers a wonderful opportunity to customize a home to your taste and style. Ideally located near NAS Patuxent River, this home also provides easy access to shopping, dining, schools, churches, and recreational activities. Local highlights include Point Lookout, Saint Mary’s City, Leonardtown, and Solomons Island, just to name a few. Call today to schedule your showing and explore the potential to make this home YOURS!
Contact an agent
Home facts
- Year built:2014
- Listing ID #:MDSM2027446
- Added:51 day(s) ago
- Updated:November 16, 2025 at 08:28 AM
Rooms and interior
- Bedrooms:4
- Total bathrooms:3
- Full bathrooms:2
- Half bathrooms:1
- Living area:2,740 sq. ft.
Heating and cooling
- Cooling:Central A/C
- Heating:Forced Air, Natural Gas
Structure and exterior
- Year built:2014
- Building area:2,740 sq. ft.
- Lot area:0.2 Acres
Utilities
- Water:Public
- Sewer:Public Sewer
Finances and disclosures
- Price:$385,000
- Price per sq. ft.:$140.51
- Tax amount:$3,389 (2024)
New listings near 47312 Shady Knoll Pl
- Coming Soon
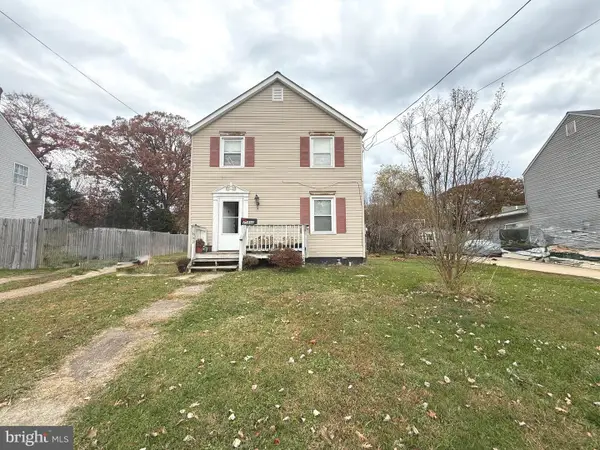 $240,000Coming Soon3 beds 2 baths
$240,000Coming Soon3 beds 2 baths21660 N Essex Dr, LEXINGTON PARK, MD 20653
MLS# MDSM2028182Listed by: RE/MAX ONE - Coming SoonOpen Sat, 10am to 12pm
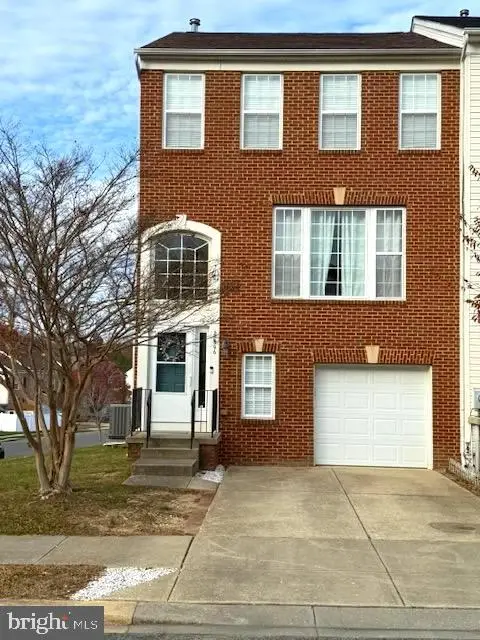 Listed by ERA$325,000Coming Soon3 beds 4 baths
Listed by ERA$325,000Coming Soon3 beds 4 baths21396 Lookout Dr, LEXINGTON PARK, MD 20653
MLS# MDSM2028154Listed by: O'BRIEN REALTY ERA POWERED - Coming SoonOpen Sat, 12 to 2pm
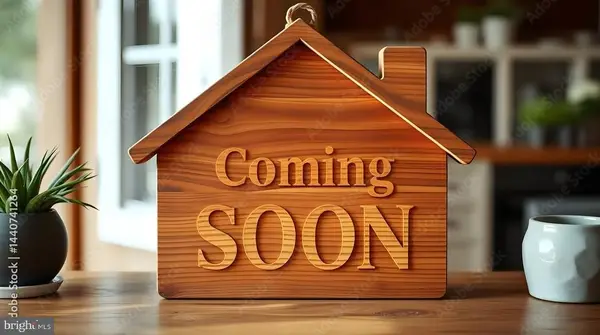 $470,000Coming Soon4 beds 4 baths
$470,000Coming Soon4 beds 4 baths45890 Skipjack Dr, LEXINGTON PARK, MD 20653
MLS# MDSM2028172Listed by: KELLER WILLIAMS PREFERRED PROPERTIES - New
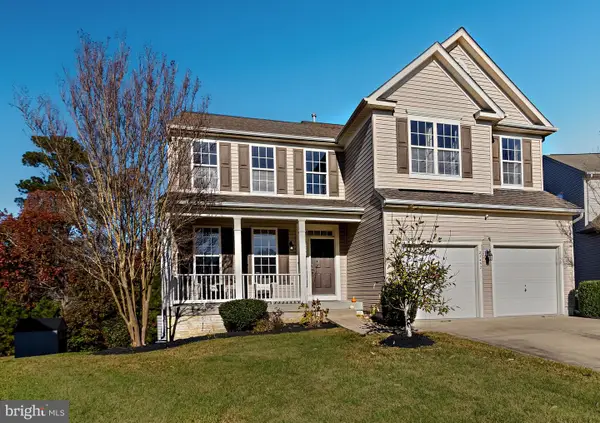 $470,000Active5 beds 4 baths4,334 sq. ft.
$470,000Active5 beds 4 baths4,334 sq. ft.21452 Compass Ct, LEXINGTON PARK, MD 20653
MLS# MDSM2028028Listed by: RE/MAX REALTY GROUP - New
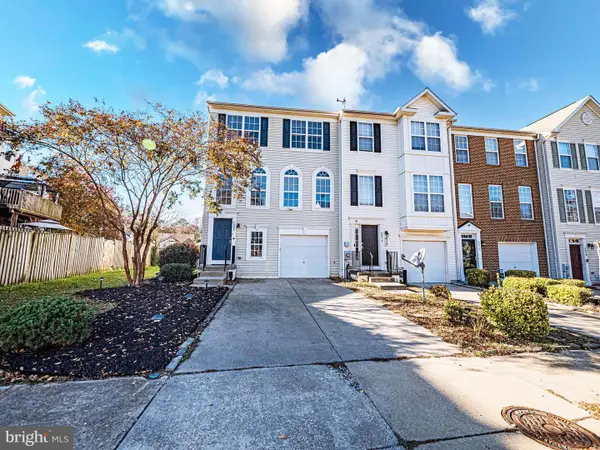 $340,000Active3 beds 4 baths2,528 sq. ft.
$340,000Active3 beds 4 baths2,528 sq. ft.46008 Gooseneck Dr, LEXINGTON PARK, MD 20653
MLS# MDSM2028126Listed by: LISTWITHFREEDOM.COM - New
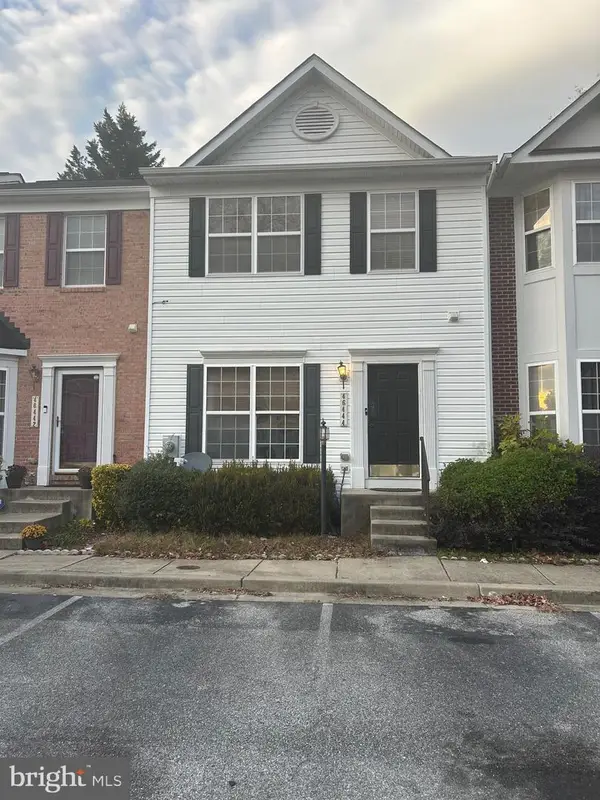 $255,000Active3 beds 4 baths1,400 sq. ft.
$255,000Active3 beds 4 baths1,400 sq. ft.46444 Munley Ln, LEXINGTON PARK, MD 20653
MLS# MDSM2028140Listed by: BENNETT REALTY SOLUTIONS - New
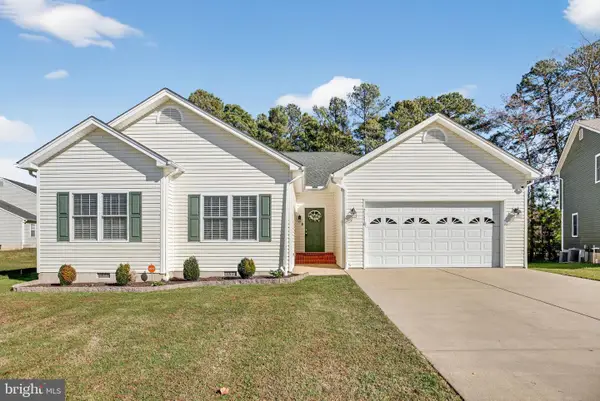 $429,900Active3 beds 2 baths2,057 sq. ft.
$429,900Active3 beds 2 baths2,057 sq. ft.21470 Colleen Pl, LEXINGTON PARK, MD 20653
MLS# MDSM2028162Listed by: COLDWELL BANKER PREMIER - New
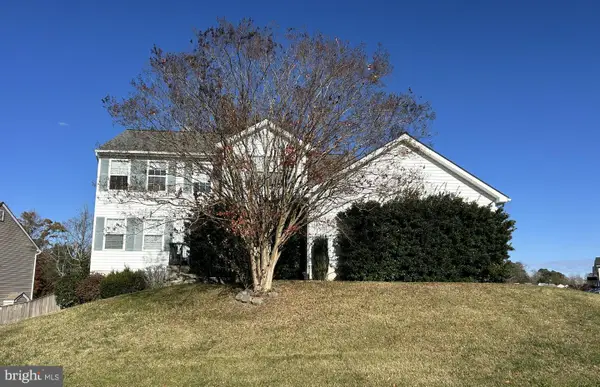 $399,900Active4 beds 3 baths2,356 sq. ft.
$399,900Active4 beds 3 baths2,356 sq. ft.47100 Sorrel Dr, LEXINGTON PARK, MD 20653
MLS# MDSM2028084Listed by: EXP REALTY, LLC - New
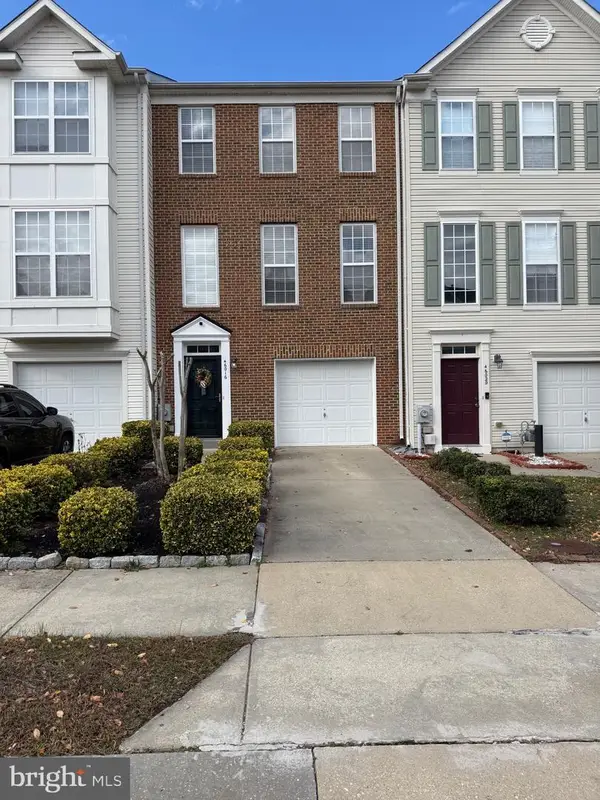 $310,000Active3 beds 4 baths1,920 sq. ft.
$310,000Active3 beds 4 baths1,920 sq. ft.46016 Gooseneck Dr, LEXINGTON PARK, MD 20653
MLS# MDSM2028088Listed by: CENTURY 21 NEW MILLENNIUM - New
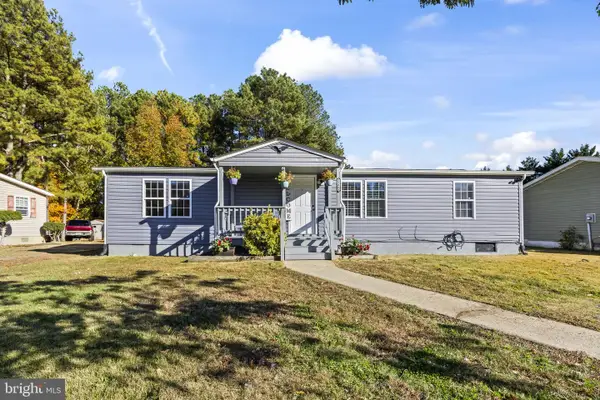 $300,000Active3 beds 2 baths1,152 sq. ft.
$300,000Active3 beds 2 baths1,152 sq. ft.21488 Forest Run Dr, LEXINGTON PARK, MD 20653
MLS# MDSM2028048Listed by: RE/MAX ONE
