6439 Wilben Rd, Linthicum Heights, MD 21090
Local realty services provided by:ERA Liberty Realty
6439 Wilben Rd,Linthicum Heights, MD 21090
$495,000
- 4 Beds
- 3 Baths
- 1,936 sq. ft.
- Single family
- Pending
Listed by: randee l askin
Office: cummings & co. realtors
MLS#:MDAA2125224
Source:BRIGHTMLS
Price summary
- Price:$495,000
- Price per sq. ft.:$255.68
About this home
Short sale. Recent fall through. Buyers decided to move on. Bring flashlight-utilities are disconnected. Lovely colonial on corner lot with fenced in yard and all 4 bedrooms located on the second floor. Main level features gleaming wood floors in every room. Spacious and versatile spaces include large, separate dining room for the holiday gatherings you'll want to host. Sunwashed living room/family room with brick clad, wood burning FP and attractive mantel- a cozy space you'll use year round. Kitchen is well designed for easy food prep and features 2 year old refrigerator/icemaker, oven/stove and dishwasher.
The sliding door off breakfast room leads to an enormous enclosed 3 season sunroom lined with windows and can perform multiple functions for playing, crafting, exercising.... You are limited only by your imagination. This room opens to your fully fenced, pet friendly, level backyard where bbqs and activities will be front and center. On second floor, primary bedroom features wall of closets and ensuite bath. 3 additional bedrooms. Hall bath has tub/shower.
The basement level has separate laundry room and a semi-finished room. Due to a clogged condensate line that overflowed. Repairs were recently made and the carpet was removed to prevent mold growth. It would be easy to make this space useable again.
Let's not forget the attached 2 car garage. No more getting wet in the rain or cleaning the snow off of the cars. This house checks all the boxes!
Contact an agent
Home facts
- Year built:1975
- Listing ID #:MDAA2125224
- Added:164 day(s) ago
- Updated:February 17, 2026 at 08:28 AM
Rooms and interior
- Bedrooms:4
- Total bathrooms:3
- Full bathrooms:2
- Half bathrooms:1
- Living area:1,936 sq. ft.
Heating and cooling
- Cooling:Central A/C
- Heating:Electric, Heat Pump(s)
Structure and exterior
- Year built:1975
- Building area:1,936 sq. ft.
- Lot area:0.22 Acres
Utilities
- Water:Public
- Sewer:Public Sewer
Finances and disclosures
- Price:$495,000
- Price per sq. ft.:$255.68
- Tax amount:$4,798 (2024)
New listings near 6439 Wilben Rd
- New
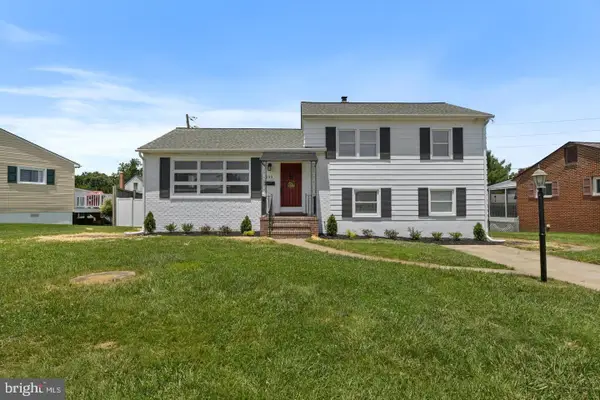 $480,000Active4 beds 2 baths2,116 sq. ft.
$480,000Active4 beds 2 baths2,116 sq. ft.105 Michael Ave, LINTHICUM HEIGHTS, MD 21090
MLS# MDAA2136304Listed by: LONG & FOSTER REAL ESTATE, INC.  $50,000Pending-- beds -- baths
$50,000Pending-- beds -- baths100 Governors Gate Ln, LINTHICUM HEIGHTS, MD 21090
MLS# MDAA2134618Listed by: ALEX COOPER AUCTIONEERS, INC. $440,000Pending4 beds 2 baths1,554 sq. ft.
$440,000Pending4 beds 2 baths1,554 sq. ft.451 Susan Ct, LINTHICUM HEIGHTS, MD 21090
MLS# MDAA2134778Listed by: COLDWELL BANKER REALTY $349,900Active3 beds 1 baths1,402 sq. ft.
$349,900Active3 beds 1 baths1,402 sq. ft.31 Governors Gate, LINTHICUM, MD 21090
MLS# MDAA2134512Listed by: CENTURY 21 NEW MILLENNIUM $475,990Pending4 beds 2 baths1,656 sq. ft.
$475,990Pending4 beds 2 baths1,656 sq. ft.312 Hammonds Ferry, LINTHICUM HEIGHTS, MD 21090
MLS# MDAA2133090Listed by: EVERGREEN PROPERTIES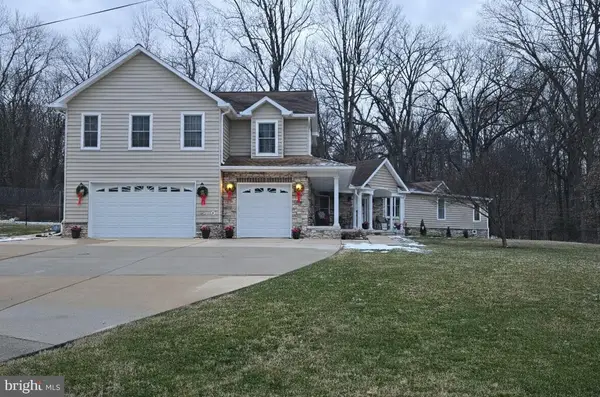 $825,000Active5 beds 5 baths5,200 sq. ft.
$825,000Active5 beds 5 baths5,200 sq. ft.518 N Old Hammonds Ferry Rd, LINTHICUM HEIGHTS, MD 21090
MLS# MDAA2133178Listed by: KELLER WILLIAMS FLAGSHIP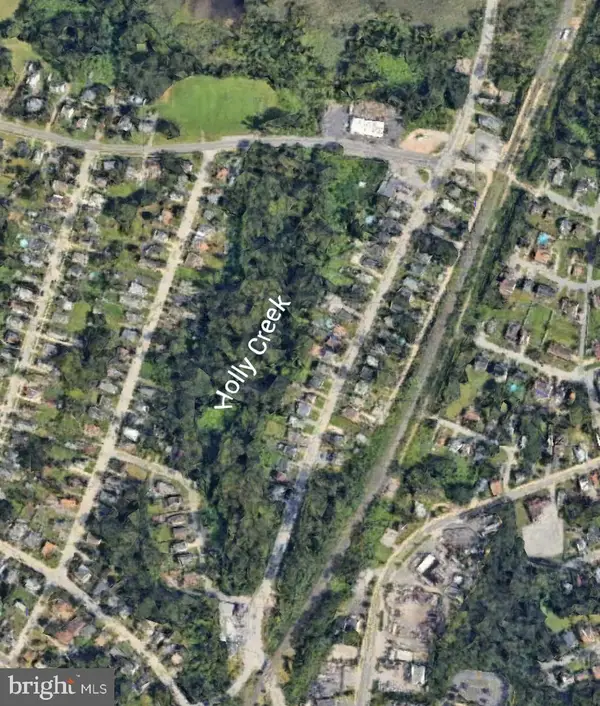 $400,000Active9.31 Acres
$400,000Active9.31 AcresP298 & P263 Nursery Rd, LINTHICUM HEIGHTS, MD 21090
MLS# MDAA2133382Listed by: HELPAMERICA PROPERTIES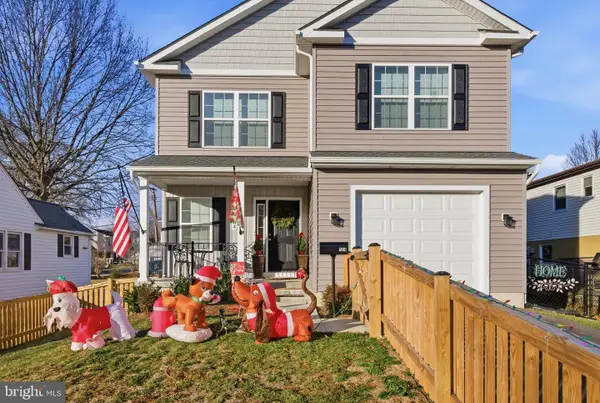 $609,900Pending4 beds 3 baths1,840 sq. ft.
$609,900Pending4 beds 3 baths1,840 sq. ft.504 Cleveland Rd, LINTHICUM HEIGHTS, MD 21090
MLS# MDAA2132482Listed by: DOUGLAS REALTY LLC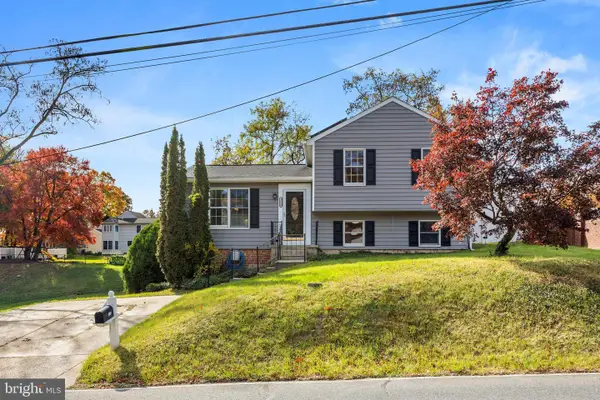 $490,000Pending3 beds 2 baths1,628 sq. ft.
$490,000Pending3 beds 2 baths1,628 sq. ft.300 Twin Oaks Rd, LINTHICUM HEIGHTS, MD 21090
MLS# MDAA2131224Listed by: COLDWELL BANKER REALTY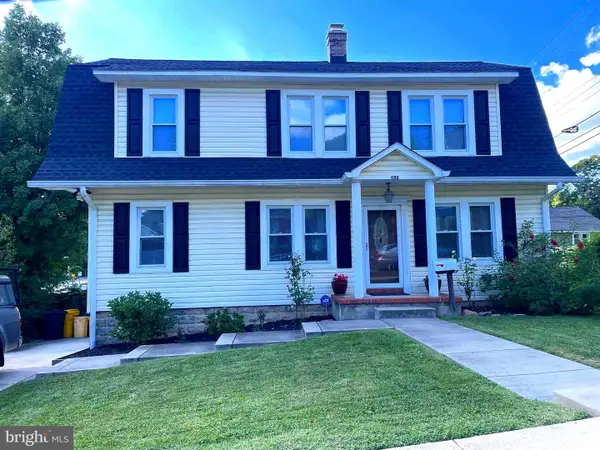 $550,000Active5 beds 3 baths2,200 sq. ft.
$550,000Active5 beds 3 baths2,200 sq. ft.102 Catalpa Rd, LINTHICUM HEIGHTS, MD 21090
MLS# MDAA2129744Listed by: DOUGLAS REALTY LLC

