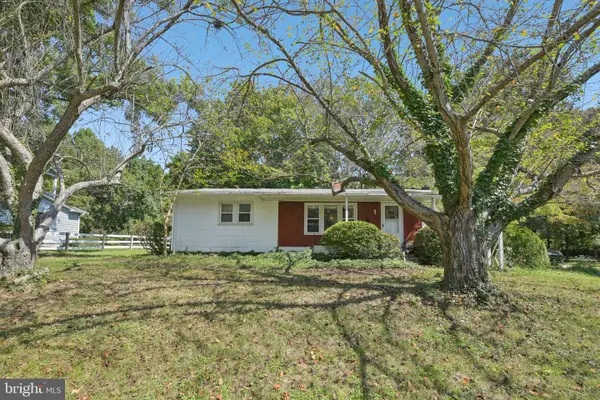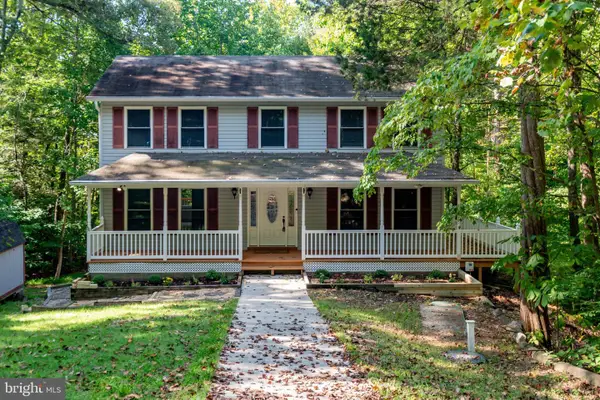11015 Cedar Dr, LUSBY, MD 20657
Local realty services provided by:ERA Cole Realty
11015 Cedar Dr,LUSBY, MD 20657
$850,000
- 4 Beds
- 3 Baths
- 2,845 sq. ft.
- Single family
- Active
Upcoming open houses
- Sat, Sep 2011:00 am - 02:00 pm
Listed by:rebecca c king
Office:home towne real estate
MLS#:MDCA2022974
Source:BRIGHTMLS
Price summary
- Price:$850,000
- Price per sq. ft.:$298.77
About this home
Located in the highly sought after Cove Point Beach Community, this exquisite 4-bedroom, 2.5-bathroom residence offers contemporary coastal charm Chesapeake Bay views. Fall in love with the open floor plan accentuated by luxury vinyl plank flooring throughout. The heart of the home features a stunning new kitchen with upgraded quartz countertops, enormous island perfect for gatherings, new cabinets and modern appliances including a built-in microwave, dishwasher, stove and fridge all open to the dining area making it ideal for entertaining. The primary suite offers a private bath and attached bonus room ensuring a serene retreat. Laundry/utility room includes a second fridge, ready for party food storage to feed a crowd. Upper level area is all one spacious open room and half bath, potential here for 5th bedroom, second family room or home office space. Enjoy the fresh air on the deck or patio, equipped with an outdoor stone fireplace perfect for roasting marshmallows. Plenty of parking with a driveway off of Lighthouse Blvd and side parking on Cedar. The property also includes fenced side yard and two sheds for additional storage. Located just 1/2 a block from the picturesque Chesapeake Bay, residents have private access to a gorgeous sandy beach to enjoy swimming, kayaking, and fishing, making it a haven for water enthusiasts. Plenty of sharks teeth and fossils to be found here, or take a walk to up the beach to see the historic Cove Point Lighthouse. The community is enriched by nearby parks, excellent schools, Solomon’s Island, shops, restaurants and more!
Contact an agent
Home facts
- Year built:1949
- Listing ID #:MDCA2022974
- Added:11 day(s) ago
- Updated:September 17, 2025 at 01:47 PM
Rooms and interior
- Bedrooms:4
- Total bathrooms:3
- Full bathrooms:2
- Half bathrooms:1
- Living area:2,845 sq. ft.
Heating and cooling
- Cooling:Central A/C
- Heating:Electric, Heat Pump(s), Propane - Leased
Structure and exterior
- Roof:Shingle
- Year built:1949
- Building area:2,845 sq. ft.
- Lot area:0.25 Acres
Utilities
- Water:Well
- Sewer:Septic Exists
Finances and disclosures
- Price:$850,000
- Price per sq. ft.:$298.77
- Tax amount:$4,648 (2025)
New listings near 11015 Cedar Dr
- New
 $5,000Active0.34 Acres
$5,000Active0.34 Acres7825 Schooner Dr, LUSBY, MD 20657
MLS# MDCA2023140Listed by: ASHLAND AUCTION GROUP LLC - New
 $20,000Active9 Acres
$20,000Active9 Acres2625 Cove Point Rd, LUSBY, MD 20657
MLS# MDCA2023132Listed by: ALEX COOPER AUCTIONEERS, INC. - New
 $329,900Active3 beds 2 baths1,792 sq. ft.
$329,900Active3 beds 2 baths1,792 sq. ft.8524 Stock Dr, LUSBY, MD 20657
MLS# MDCA2023134Listed by: CENTURY 21 NEW MILLENNIUM - New
 $30,000Active0.01 Acres
$30,000Active0.01 Acres11504 Durango Dr, LUSBY, MD 20657
MLS# MDCA2023046Listed by: RE/MAX ONE - Coming Soon
 $374,900Coming Soon3 beds 2 baths
$374,900Coming Soon3 beds 2 baths1049 Golden West Way, LUSBY, MD 20657
MLS# MDCA2023098Listed by: COLDWELL BANKER JAY LILLY REAL ESTATE - New
 $179,900Active3 beds 2 baths960 sq. ft.
$179,900Active3 beds 2 baths960 sq. ft.12230 Rousby Hall Rd, LUSBY, MD 20657
MLS# MDCA2023064Listed by: REALTY ADVANTAGE OF MARYLAND LLC - New
 $400,000Active3 beds 2 baths1,596 sq. ft.
$400,000Active3 beds 2 baths1,596 sq. ft.7030 Saw Mill Rd, LUSBY, MD 20657
MLS# MDCA2023094Listed by: REDFIN CORP - New
 $530,000Active4 beds 4 baths2,738 sq. ft.
$530,000Active4 beds 4 baths2,738 sq. ft.12610 Little Ln, LUSBY, MD 20657
MLS# MDCA2023056Listed by: TAYLOR PROPERTIES - New
 $389,900Active3 beds 3 baths1,500 sq. ft.
$389,900Active3 beds 3 baths1,500 sq. ft.11503 Ventura Trl, LUSBY, MD 20657
MLS# MDCA2023088Listed by: REAL BROKER, LLC - New
 $405,000Active4 beds 3 baths2,736 sq. ft.
$405,000Active4 beds 3 baths2,736 sq. ft.8413 Manor View Rd, LUSBY, MD 20657
MLS# MDCA2023074Listed by: CENTURY 21 NEW MILLENNIUM
