11503 Ventura Trl, LUSBY, MD 20657
Local realty services provided by:ERA Reed Realty, Inc.
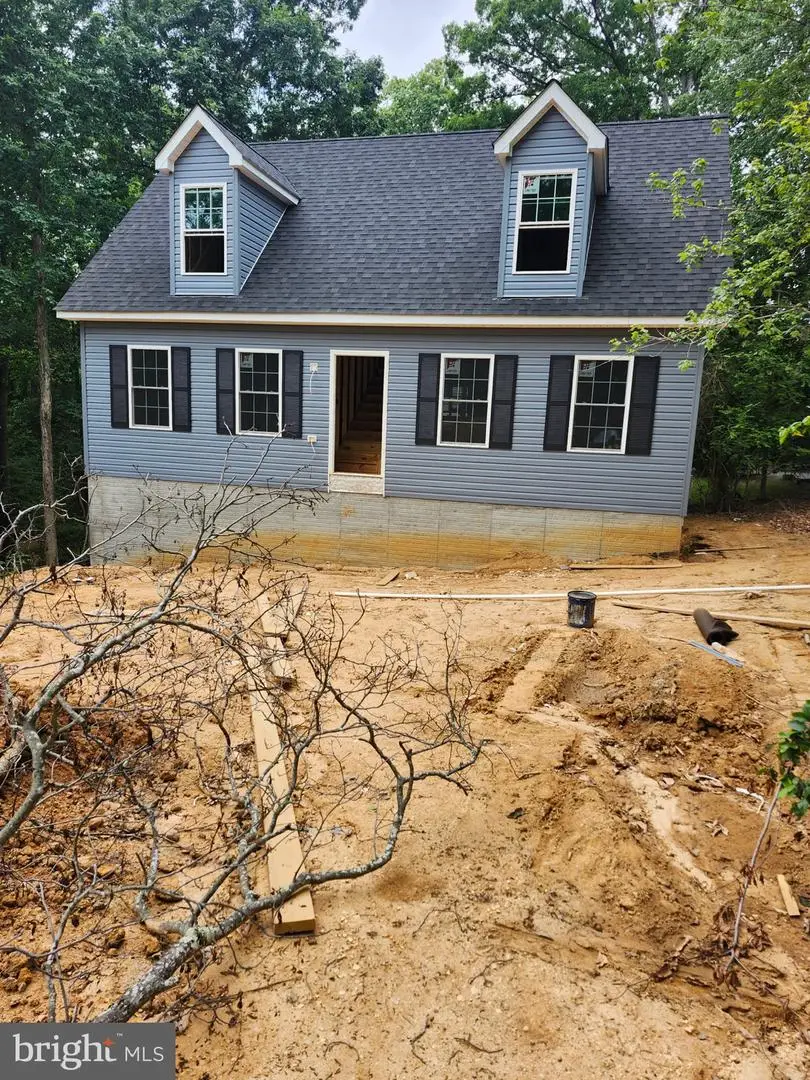
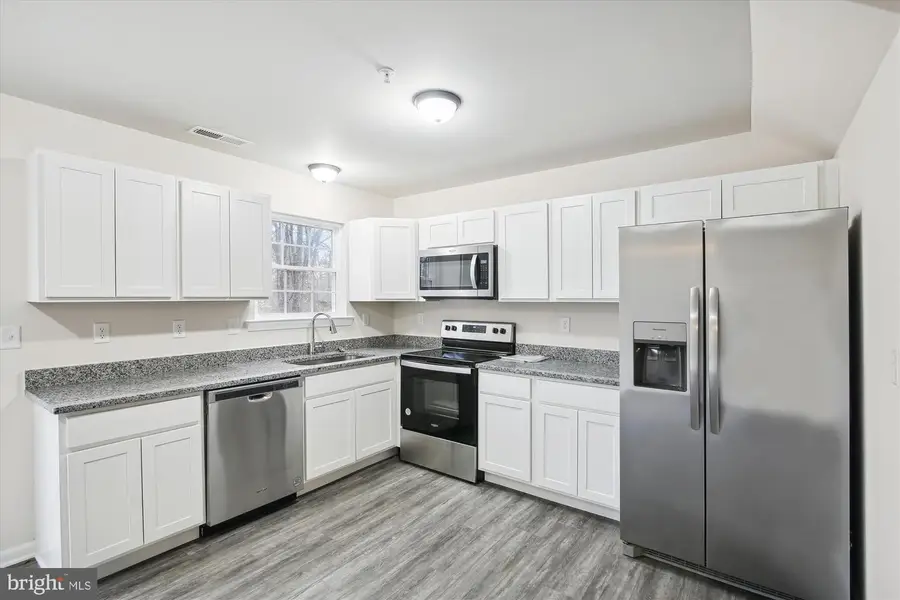

11503 Ventura Trl,LUSBY, MD 20657
$399,900
- 3 Beds
- 3 Baths
- 1,500 sq. ft.
- Single family
- Active
Listed by:david j. j moore
Office:re/max executive
MLS#:MDCA2021680
Source:BRIGHTMLS
Price summary
- Price:$399,900
- Price per sq. ft.:$266.6
- Monthly HOA dues:$50
About this home
NEW CONSTRUCTION with July delivery!! Popular and modern Open Concept Cape Cod Design with 3 BR, 2.5 BA and full unfinished walk out basement. Bright kitchen with white cabinets, granite counters and plenty of storage space. All stainless-steel appliances. Open kitchen/dining/living area with separate mudroom and laundry area. First floor half bathroom. Entry level Primary Bedroom Suite with oversized walk-in closet. Primary Bathroom with double vanity sink, granite countertops and linen closet. Two bedrooms upstairs with additional full bathroom. Quality plank vinyl flooring and plush carpet throughout home. All granite countertops. New homes in this private waterfront community are in high demand and sell fast!! Do not miss this opportunity to buy a BRAND-NEW home in Chesapeake Ranch Estates. Home is close to the back entrance of community. Close to Patuxent River Naval Air Station and an easy commute to Washington DC or Annapolis. Community amenities include sandy beaches, freshwater lake, airpark, campground, hiking trails, athletic fields, snow removal, community clubhouse and security. Lusby Town Center within mile of community offers nearby groceries, restaurants and shopping. Please note: Photos are of a previously build home of the same model. Exterior color maybe different, interior color and finishes will be similar.
Contact an agent
Home facts
- Year built:2025
- Listing Id #:MDCA2021680
- Added:62 day(s) ago
- Updated:August 16, 2025 at 01:42 PM
Rooms and interior
- Bedrooms:3
- Total bathrooms:3
- Full bathrooms:2
- Half bathrooms:1
- Living area:1,500 sq. ft.
Heating and cooling
- Cooling:Ceiling Fan(s), Central A/C
- Heating:Electric, Heat Pump - Electric BackUp
Structure and exterior
- Roof:Architectural Shingle
- Year built:2025
- Building area:1,500 sq. ft.
- Lot area:0.25 Acres
Schools
- High school:PATUXENT
- Middle school:SOUTHERN
Utilities
- Water:Public
- Sewer:Septic Exists
Finances and disclosures
- Price:$399,900
- Price per sq. ft.:$266.6
- Tax amount:$680 (2024)
New listings near 11503 Ventura Trl
 $350,000Pending4 beds 2 baths1,440 sq. ft.
$350,000Pending4 beds 2 baths1,440 sq. ft.12940 Huron Dr, LUSBY, MD 20657
MLS# MDCA2022618Listed by: BERKSHIRE HATHAWAY HOMESERVICES PENFED REALTY- New
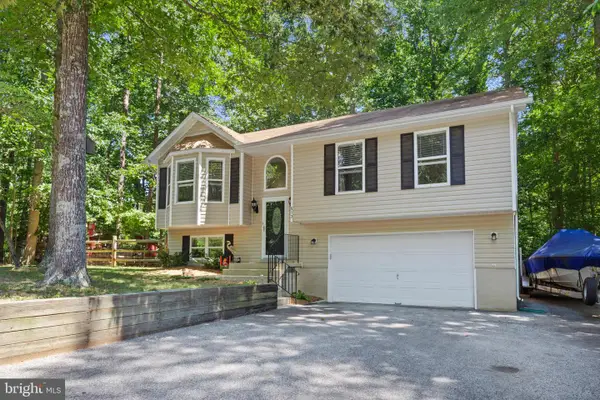 $378,000Active3 beds 3 baths1,528 sq. ft.
$378,000Active3 beds 3 baths1,528 sq. ft.513 Chisholm Trl, LUSBY, MD 20657
MLS# MDCA2022660Listed by: EXP REALTY, LLC - Open Sat, 12 to 3pmNew
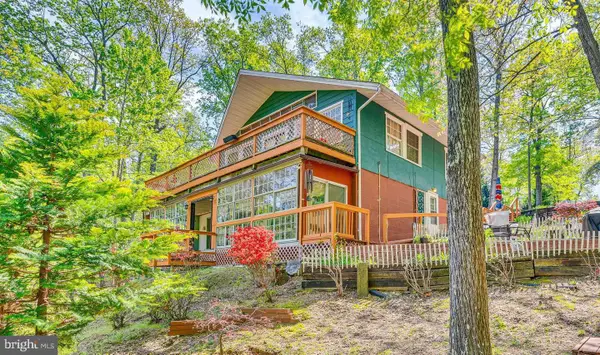 $330,000Active4 beds 2 baths1,800 sq. ft.
$330,000Active4 beds 2 baths1,800 sq. ft.11522 Buckskin Ct, LUSBY, MD 20657
MLS# MDCA2022590Listed by: RE/MAX ONE - Coming Soon
 $320,000Coming Soon3 beds 2 baths
$320,000Coming Soon3 beds 2 baths673 Grenada Ln, LUSBY, MD 20657
MLS# MDCA2022646Listed by: HOME SWEET HOME REAL ESTATE LLC - Coming Soon
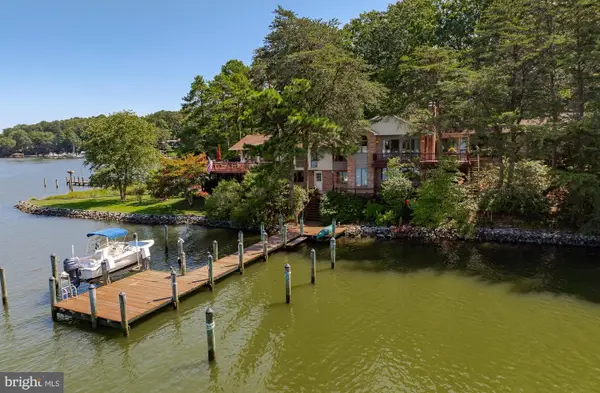 $1,649,500Coming Soon5 beds 5 baths
$1,649,500Coming Soon5 beds 5 baths222 Harbor Dr, LUSBY, MD 20657
MLS# MDCA2022596Listed by: BERKSHIRE HATHAWAY HOMESERVICES PENFED REALTY - New
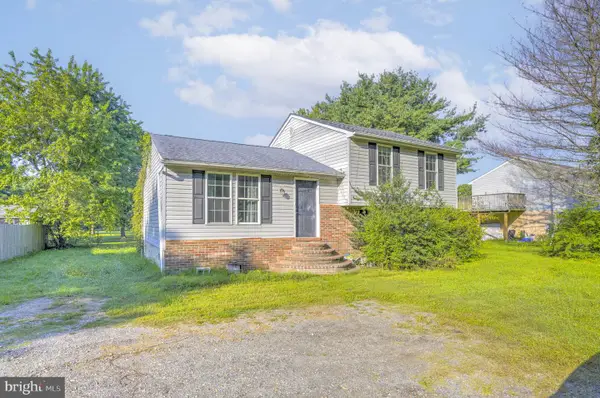 $325,000Active3 beds 2 baths1,520 sq. ft.
$325,000Active3 beds 2 baths1,520 sq. ft.123 Cove Point Rd, LUSBY, MD 20657
MLS# MDCA2022636Listed by: CUMMINGS & CO. REALTORS - Open Sun, 1 to 3pmNew
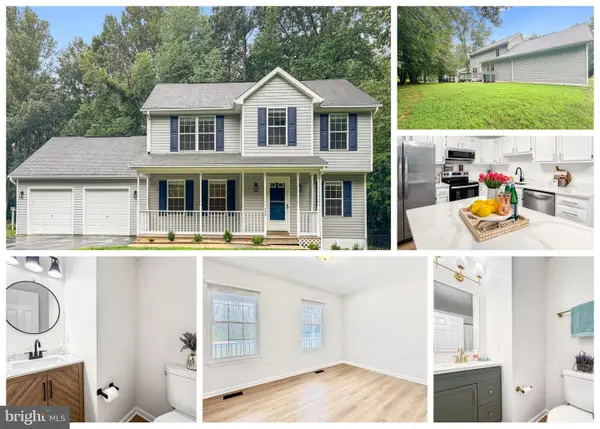 $429,900Active4 beds 3 baths2,664 sq. ft.
$429,900Active4 beds 3 baths2,664 sq. ft.640 Santa Fe Trl, LUSBY, MD 20657
MLS# MDCA2022534Listed by: CURTIS REAL ESTATE COMPANY - Coming Soon
 $329,900Coming Soon3 beds 2 baths
$329,900Coming Soon3 beds 2 baths12788 Rio Grande Trl, LUSBY, MD 20657
MLS# MDCA2022606Listed by: COLDWELL BANKER JAY LILLY REAL ESTATE - New
 $18,500Active0.31 Acres
$18,500Active0.31 Acres8406 Manor View Rd, LUSBY, MD 20657
MLS# MDCA2022588Listed by: THE SOUTHSIDE GROUP REAL ESTATE - New
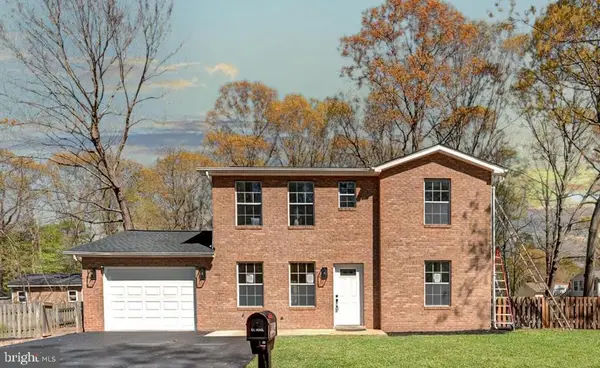 $389,804Active3 beds 3 baths1,488 sq. ft.
$389,804Active3 beds 3 baths1,488 sq. ft.8250 Doewood Rd, LUSBY, MD 20657
MLS# MDCA2022556Listed by: RE/MAX GALAXY
