12035 Susan Ln, LUSBY, MD 20657
Local realty services provided by:Mountain Realty ERA Powered



12035 Susan Ln,LUSBY, MD 20657
$425,000
- 3 Beds
- 3 Baths
- 2,304 sq. ft.
- Single family
- Pending
Listed by:kimberly page
Office:exp realty, llc.
MLS#:MDCA2021840
Source:BRIGHTMLS
Price summary
- Price:$425,000
- Price per sq. ft.:$184.46
About this home
Welcome Home to Comfort and Convenience in Lusby, Maryland!
Nestled in the desirable Carol Court Subdivision—with NO HOA—this beautifully updated split-level home offers the perfect blend of modern upgrades and natural surroundings. Located just minutes from Solomons Island, local schools, and shopping, you'll love the ease of access to everything you need.
Step inside and discover a home that feels brand new with fresh paint, brand-new wall-to-wall carpet, a new HVAC system, new water heater, and new appliances—plus a like-new roof for peace of mind!
The spacious primary suite features a double vanity, soaking tub, and a tile shower, creating a perfect retreat. The kitchen is tastefully upgraded with solid-surface countertops and offers direct access to a deck with stairs leading to a serene, wooded backyard—ideal for outdoor entertaining or quiet mornings with nature.
The finished English basement expands your living space with an inviting family room, flex space, additional bathroom, a wood stove, and a level walk-out to the private yard.
Plus when you use the seller's preferred title company, Lighthouse Title, a one-year home warranty from America's Preferred Home Warranty company will be provided by the Seller.
All appliances convey—just bring your personal touch and move right in!
Don't miss this rare opportunity for a move-in-ready home with no HOA in a prime Lusby location!
Contact an agent
Home facts
- Year built:1989
- Listing Id #:MDCA2021840
- Added:53 day(s) ago
- Updated:August 18, 2025 at 07:47 AM
Rooms and interior
- Bedrooms:3
- Total bathrooms:3
- Full bathrooms:2
- Half bathrooms:1
- Living area:2,304 sq. ft.
Heating and cooling
- Cooling:Central A/C
- Heating:Electric, Heat Pump(s)
Structure and exterior
- Roof:Architectural Shingle
- Year built:1989
- Building area:2,304 sq. ft.
- Lot area:0.9 Acres
Utilities
- Water:Well
- Sewer:Private Septic Tank
Finances and disclosures
- Price:$425,000
- Price per sq. ft.:$184.46
- Tax amount:$3,494 (2024)
New listings near 12035 Susan Ln
- Coming Soon
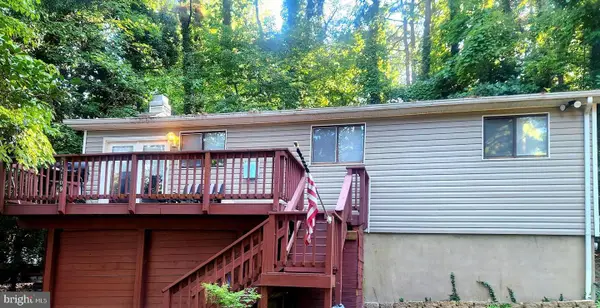 $300,000Coming Soon3 beds 2 baths
$300,000Coming Soon3 beds 2 baths12109 Catalina Dr, LUSBY, MD 20657
MLS# MDCA2022698Listed by: OE REALTY  $350,000Pending4 beds 2 baths1,440 sq. ft.
$350,000Pending4 beds 2 baths1,440 sq. ft.12940 Huron Dr, LUSBY, MD 20657
MLS# MDCA2022618Listed by: BERKSHIRE HATHAWAY HOMESERVICES PENFED REALTY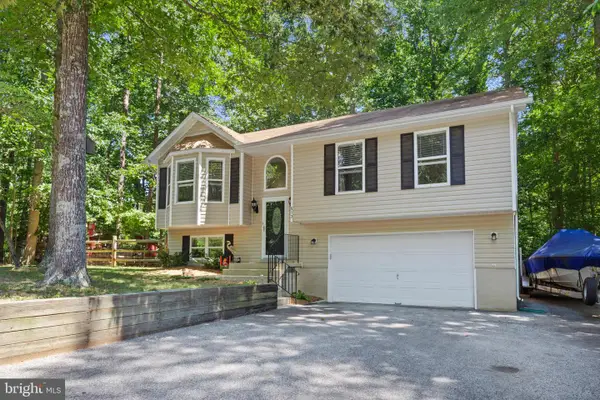 $378,000Pending3 beds 3 baths1,528 sq. ft.
$378,000Pending3 beds 3 baths1,528 sq. ft.513 Chisholm Trl, LUSBY, MD 20657
MLS# MDCA2022660Listed by: EXP REALTY, LLC- New
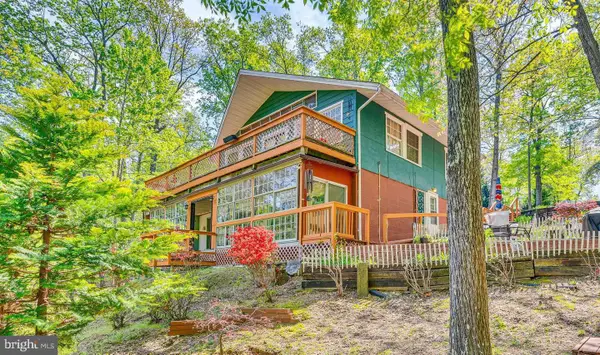 $330,000Active4 beds 2 baths1,800 sq. ft.
$330,000Active4 beds 2 baths1,800 sq. ft.11522 Buckskin Ct, LUSBY, MD 20657
MLS# MDCA2022590Listed by: RE/MAX ONE - Coming SoonOpen Sun, 12 to 2pm
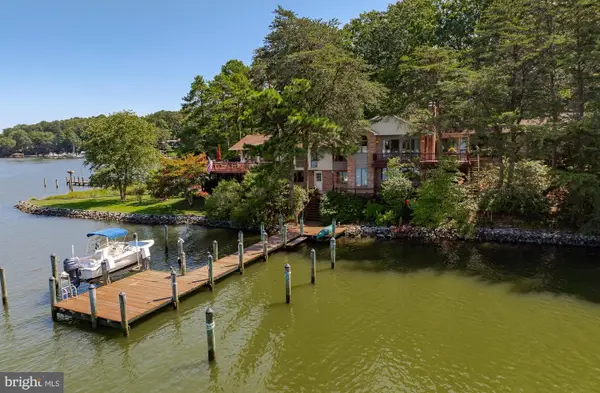 $1,649,500Coming Soon5 beds 5 baths
$1,649,500Coming Soon5 beds 5 baths222 Harbor Dr, LUSBY, MD 20657
MLS# MDCA2022596Listed by: BERKSHIRE HATHAWAY HOMESERVICES PENFED REALTY - New
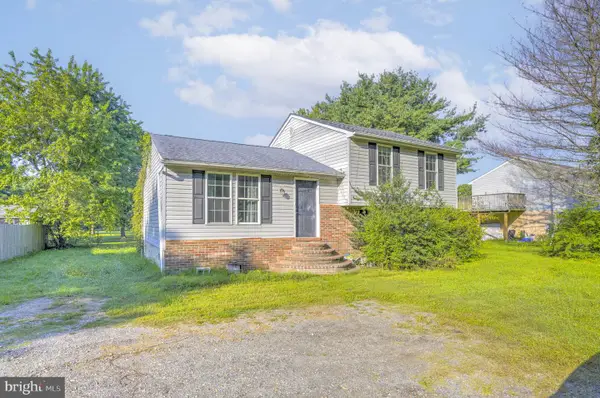 $325,000Active3 beds 2 baths1,520 sq. ft.
$325,000Active3 beds 2 baths1,520 sq. ft.123 Cove Point Rd, LUSBY, MD 20657
MLS# MDCA2022636Listed by: CUMMINGS & CO. REALTORS 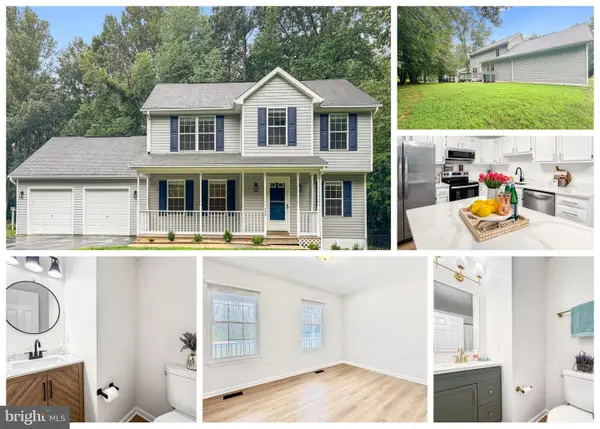 $429,900Pending4 beds 3 baths2,664 sq. ft.
$429,900Pending4 beds 3 baths2,664 sq. ft.640 Santa Fe Trl, LUSBY, MD 20657
MLS# MDCA2022534Listed by: CURTIS REAL ESTATE COMPANY- Coming Soon
 $329,900Coming Soon3 beds 2 baths
$329,900Coming Soon3 beds 2 baths12788 Rio Grande Trl, LUSBY, MD 20657
MLS# MDCA2022606Listed by: COLDWELL BANKER JAY LILLY REAL ESTATE - New
 $18,500Active0.31 Acres
$18,500Active0.31 Acres8406 Manor View Rd, LUSBY, MD 20657
MLS# MDCA2022588Listed by: THE SOUTHSIDE GROUP REAL ESTATE - New
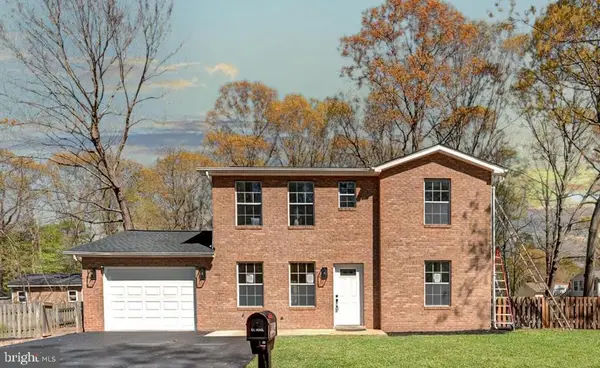 $389,804Active3 beds 3 baths1,488 sq. ft.
$389,804Active3 beds 3 baths1,488 sq. ft.8250 Doewood Rd, LUSBY, MD 20657
MLS# MDCA2022556Listed by: RE/MAX GALAXY
