12115 Long Wolf Ln, LUSBY, MD 20657
Local realty services provided by:ERA Reed Realty, Inc.
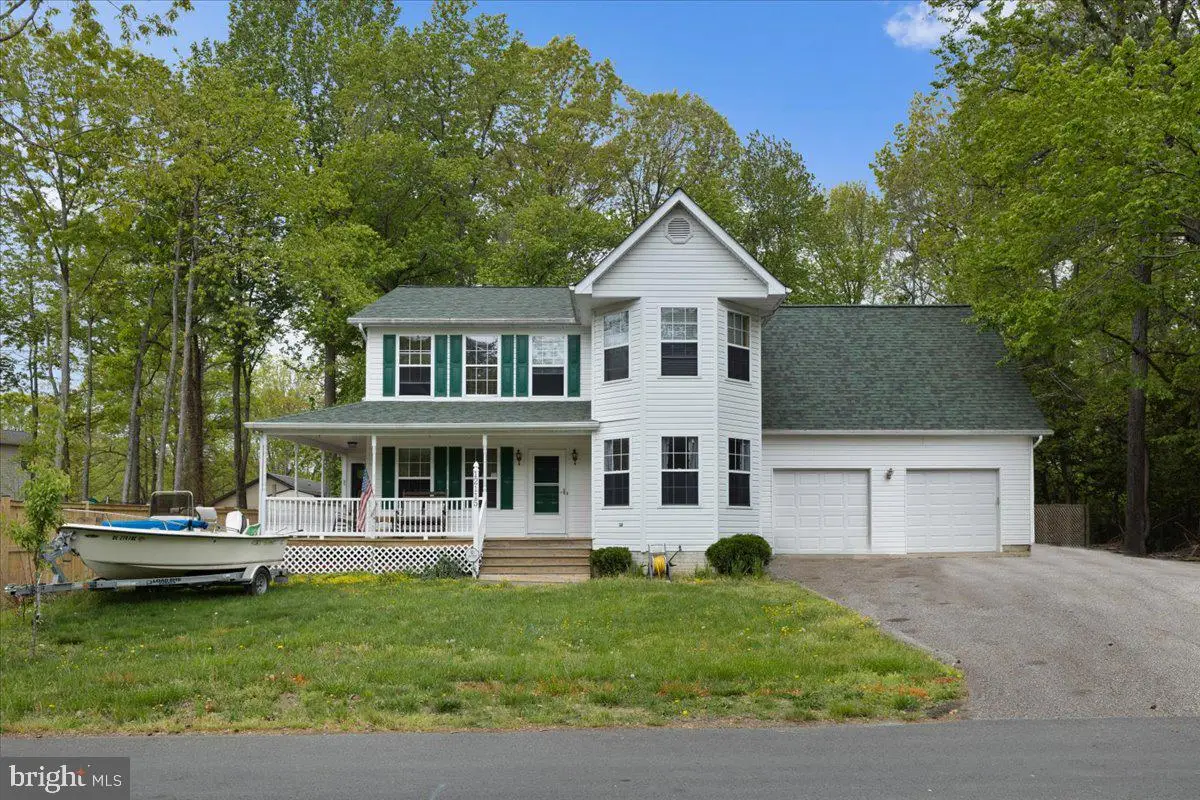

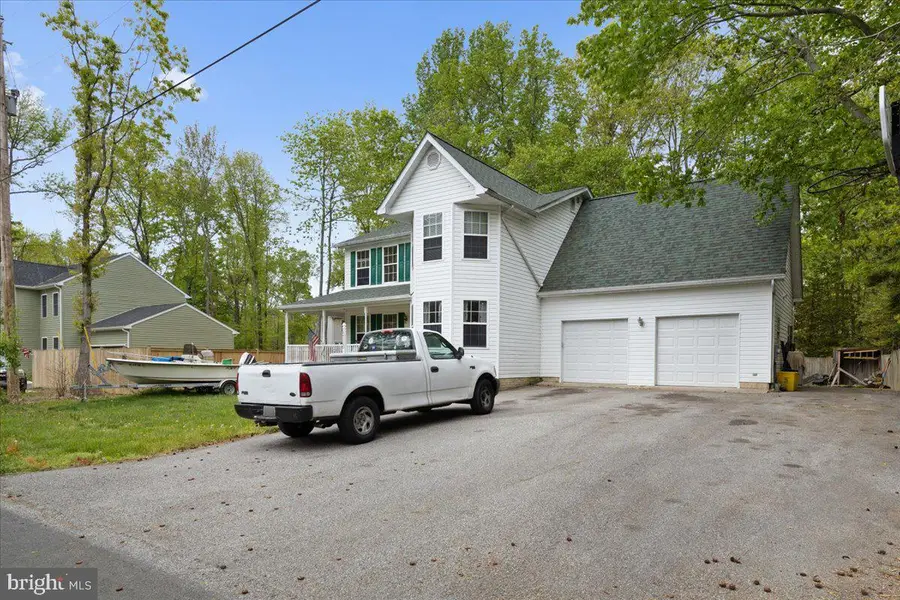
12115 Long Wolf Ln,LUSBY, MD 20657
$439,000
- 4 Beds
- 4 Baths
- 2,274 sq. ft.
- Single family
- Active
Listed by:gail e nyman
Office:re/max united real estate
MLS#:MDCA2021990
Source:BRIGHTMLS
Price summary
- Price:$439,000
- Price per sq. ft.:$193.05
- Monthly HOA dues:$45
About this home
PRICE JUST REDUCED! Owners found home of choice! Large 2274 sq ft home with 4 bedrooms upstairs and 3 FULL baths! One bedroom is over the garage and features it's own private bath! You will even have room to expand to the lower level which is currently unfinished for a total of 3197 sq ft! Quiet street with nice size lots and not many homes. The back yard is fenced and flat and good for pets! You will find a large two car garage features a lot of built in work table and cabinetry. There is also a large driveway suitable for many cars. The septic was replaced and risers were added approximately 2 years ago. And there is also an outside shower in the back yard to get cleaned up in! The lower level features a rough in for a bath. You are going to love the wrap around front porch for peaceful days at home. The roof was replaced in 2022. Easy to get to location in the subdivision and close to baseball field, gardens for the community and Driftwood Beach. So much house for the money!
Contact an agent
Home facts
- Year built:1996
- Listing Id #:MDCA2021990
- Added:39 day(s) ago
- Updated:August 16, 2025 at 01:49 PM
Rooms and interior
- Bedrooms:4
- Total bathrooms:4
- Full bathrooms:3
- Half bathrooms:1
- Living area:2,274 sq. ft.
Heating and cooling
- Cooling:Central A/C
- Heating:Electric, Heat Pump(s)
Structure and exterior
- Roof:Asphalt
- Year built:1996
- Building area:2,274 sq. ft.
- Lot area:0.25 Acres
Schools
- High school:PATUXENT
Utilities
- Water:Public
- Sewer:On Site Septic
Finances and disclosures
- Price:$439,000
- Price per sq. ft.:$193.05
- Tax amount:$3,476 (2025)
New listings near 12115 Long Wolf Ln
 $350,000Pending4 beds 2 baths1,440 sq. ft.
$350,000Pending4 beds 2 baths1,440 sq. ft.12940 Huron Dr, LUSBY, MD 20657
MLS# MDCA2022618Listed by: BERKSHIRE HATHAWAY HOMESERVICES PENFED REALTY- New
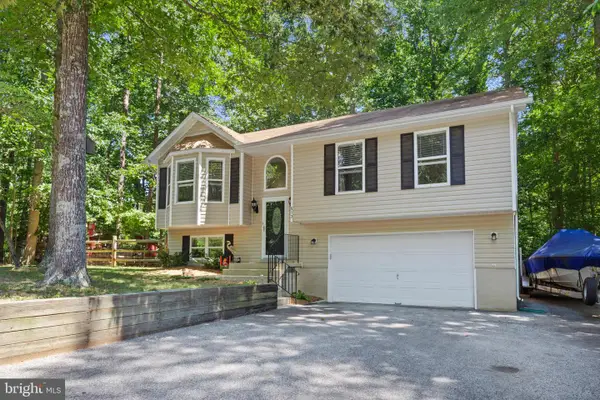 $378,000Active3 beds 3 baths1,528 sq. ft.
$378,000Active3 beds 3 baths1,528 sq. ft.513 Chisholm Trl, LUSBY, MD 20657
MLS# MDCA2022660Listed by: EXP REALTY, LLC - Open Sat, 12 to 3pmNew
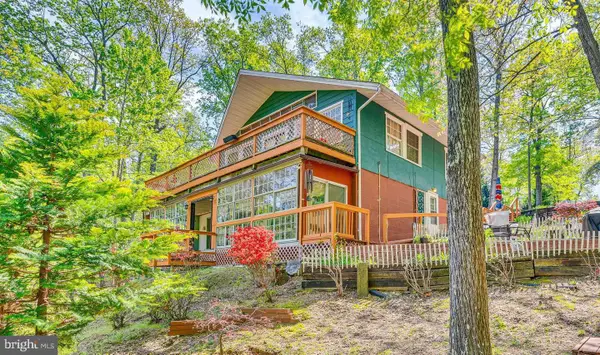 $330,000Active4 beds 2 baths1,800 sq. ft.
$330,000Active4 beds 2 baths1,800 sq. ft.11522 Buckskin Ct, LUSBY, MD 20657
MLS# MDCA2022590Listed by: RE/MAX ONE - Coming Soon
 $320,000Coming Soon3 beds 2 baths
$320,000Coming Soon3 beds 2 baths673 Grenada Ln, LUSBY, MD 20657
MLS# MDCA2022646Listed by: HOME SWEET HOME REAL ESTATE LLC - Coming Soon
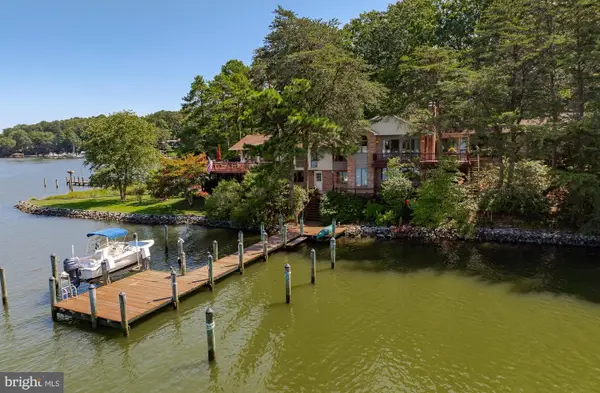 $1,649,500Coming Soon5 beds 5 baths
$1,649,500Coming Soon5 beds 5 baths222 Harbor Dr, LUSBY, MD 20657
MLS# MDCA2022596Listed by: BERKSHIRE HATHAWAY HOMESERVICES PENFED REALTY - New
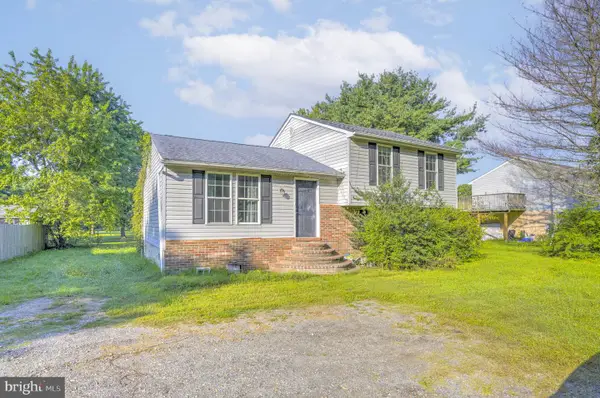 $325,000Active3 beds 2 baths1,520 sq. ft.
$325,000Active3 beds 2 baths1,520 sq. ft.123 Cove Point Rd, LUSBY, MD 20657
MLS# MDCA2022636Listed by: CUMMINGS & CO. REALTORS - Open Sun, 1 to 3pmNew
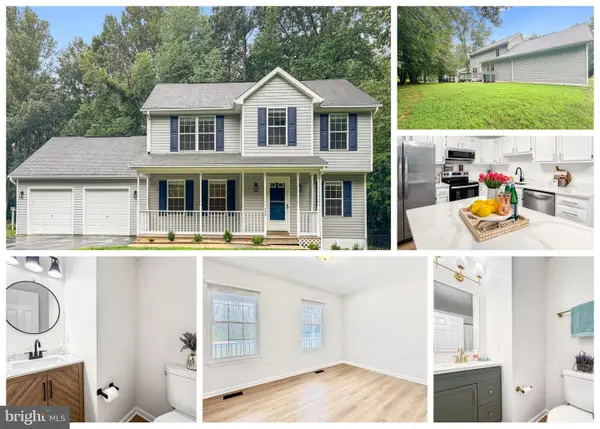 $429,900Active4 beds 3 baths2,664 sq. ft.
$429,900Active4 beds 3 baths2,664 sq. ft.640 Santa Fe Trl, LUSBY, MD 20657
MLS# MDCA2022534Listed by: CURTIS REAL ESTATE COMPANY - Coming Soon
 $329,900Coming Soon3 beds 2 baths
$329,900Coming Soon3 beds 2 baths12788 Rio Grande Trl, LUSBY, MD 20657
MLS# MDCA2022606Listed by: COLDWELL BANKER JAY LILLY REAL ESTATE - New
 $18,500Active0.31 Acres
$18,500Active0.31 Acres8406 Manor View Rd, LUSBY, MD 20657
MLS# MDCA2022588Listed by: THE SOUTHSIDE GROUP REAL ESTATE - New
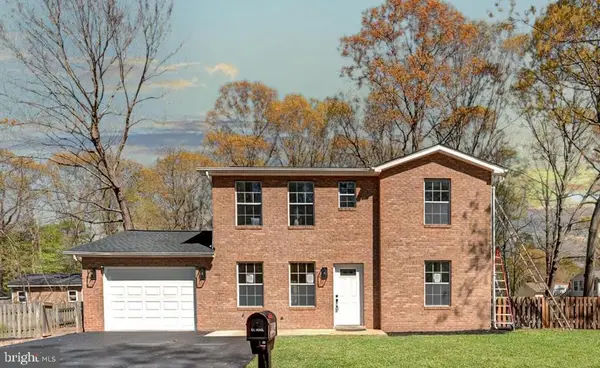 $389,804Active3 beds 3 baths1,488 sq. ft.
$389,804Active3 beds 3 baths1,488 sq. ft.8250 Doewood Rd, LUSBY, MD 20657
MLS# MDCA2022556Listed by: RE/MAX GALAXY
