12284 Bandera Ln, Lusby, MD 20657
Local realty services provided by:ERA Central Realty Group
12284 Bandera Ln,Lusby, MD 20657
$399,900
- 5 Beds
- 3 Baths
- 1,650 sq. ft.
- Single family
- Active
Listed by:adam j murphy
Office:re/max realty centre, inc.
MLS#:MDCA2022092
Source:BRIGHTMLS
Price summary
- Price:$399,900
- Price per sq. ft.:$242.36
- Monthly HOA dues:$40.42
About this home
Welcome to 12284 Bandera Lane, a beautifully and completely renovated 5-bedroom, 3-bathroom home nestled in a tranquil, water-access community in Lusby, Maryland. Thoughtfully updated from top to bottom, this spacious home offers modern finishes, versatile living spaces, and exceptional outdoor amenities—perfect for families, nature lovers, or anyone seeking a peaceful retreat with access to the Chesapeake Bay lifestyle. Inside, you’ll find brand-new flooring throughout, updated light fixtures, fresh paint, and an inviting open-concept layout that effortlessly blends functionality and style. The heart of the home is the updated kitchen featuring brand-new stainless steel appliances, ample cabinet space, and an adjacent dining area ideal for hosting. The living areas are bright and airy, providing the perfect setting for everyday living or entertaining. All three full bathrooms have been fully renovated with contemporary fixtures and finishes, offering a clean, spa-like feel. With five generously sized bedrooms, including a main-level suite with flexible use, there’s plenty of space for everyone. Additional features include a brand-new washer and dryer, a spacious two-car garage for vehicles and storage, and a detached storage shed offering even more room for tools, hobbies, or seasonal items. Step outside to enjoy the large, fenced-in backyard—a private oasis perfect for kids, pets, and outdoor gatherings. The home sits on a quiet lot surrounded by mature trees, adding a sense of seclusion and tranquility. Located in a desirable water-oriented community, residents enjoy exclusive access to neighborhood amenities such as beaches, boat ramps, canoe and kayak launches, fishing areas, and designated swimming spots. Whether you’re paddling out for a peaceful morning on the water, casting a line in the afternoon sun, or enjoying an evening swim, this location offers a lifestyle few properties can match. Move-in ready and meticulously renovated, your new home combines space, style, and serenity in one of Southern Maryland’s most charming communities. This is more than a home—it’s a lifestyle.
Contact an agent
Home facts
- Year built:1989
- Listing ID #:MDCA2022092
- Added:81 day(s) ago
- Updated:October 03, 2025 at 01:40 PM
Rooms and interior
- Bedrooms:5
- Total bathrooms:3
- Full bathrooms:3
- Living area:1,650 sq. ft.
Heating and cooling
- Cooling:Central A/C
- Heating:Electric, Heat Pump(s)
Structure and exterior
- Year built:1989
- Building area:1,650 sq. ft.
- Lot area:0.25 Acres
Schools
- High school:PATUXENT
- Middle school:MILL CREEK
- Elementary school:PATUXENT
Utilities
- Water:Public
- Sewer:Septic Exists
Finances and disclosures
- Price:$399,900
- Price per sq. ft.:$242.36
- Tax amount:$2,987 (2024)
New listings near 12284 Bandera Ln
- New
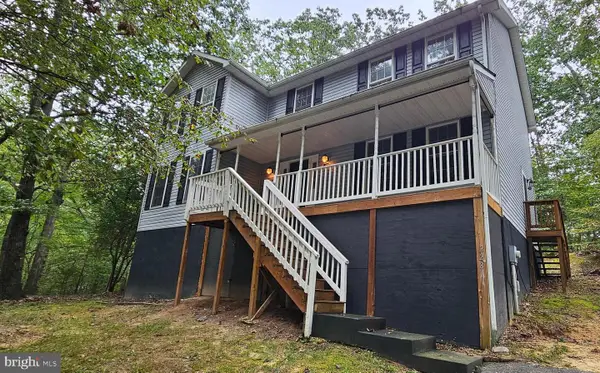 $390,000Active3 beds 4 baths2,975 sq. ft.
$390,000Active3 beds 4 baths2,975 sq. ft.228 Thunderbird Dr, LUSBY, MD 20657
MLS# MDCA2023202Listed by: COLDWELL BANKER JAY LILLY REAL ESTATE - New
 $741,948Active4 beds 3 baths3,449 sq. ft.
$741,948Active4 beds 3 baths3,449 sq. ft.12030 Little Cove Point Rd, LUSBY, MD 20657
MLS# MDCA2023330Listed by: RE/MAX ONE - New
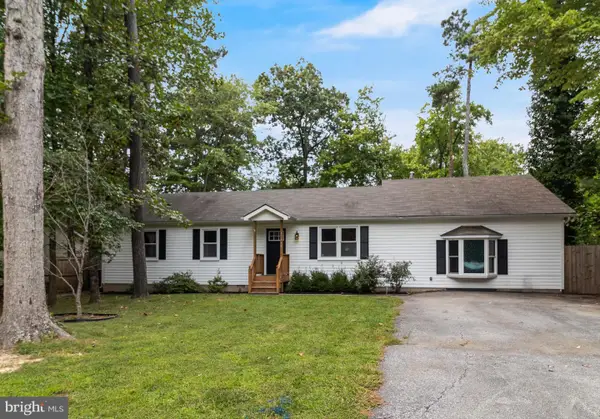 $395,000Active4 beds 3 baths1,985 sq. ft.
$395,000Active4 beds 3 baths1,985 sq. ft.12415 San Jose Ln, LUSBY, MD 20657
MLS# MDCA2023126Listed by: RE/MAX UNITED REAL ESTATE 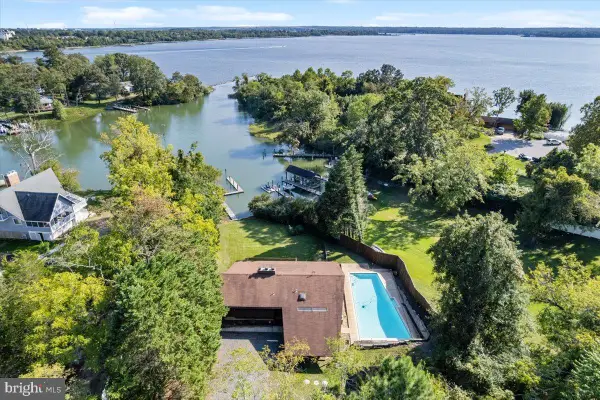 $649,000Pending4 beds 2 baths2,508 sq. ft.
$649,000Pending4 beds 2 baths2,508 sq. ft.1420 Gregg Dr, LUSBY, MD 20657
MLS# MDCA2023180Listed by: BERKSHIRE HATHAWAY HOMESERVICES PENFED REALTY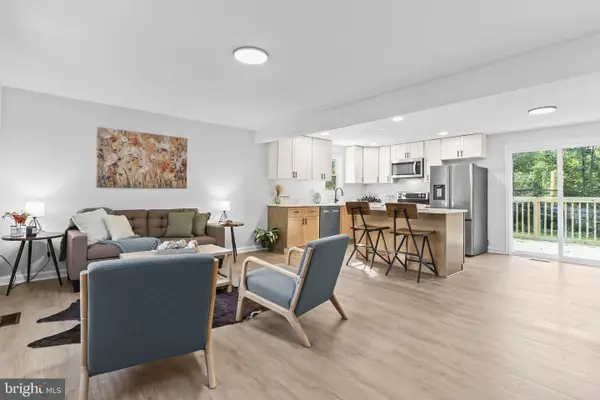 $314,900Pending3 beds 2 baths960 sq. ft.
$314,900Pending3 beds 2 baths960 sq. ft.425 Rodeo Rd, LUSBY, MD 20657
MLS# MDCA2023256Listed by: EXP REALTY, LLC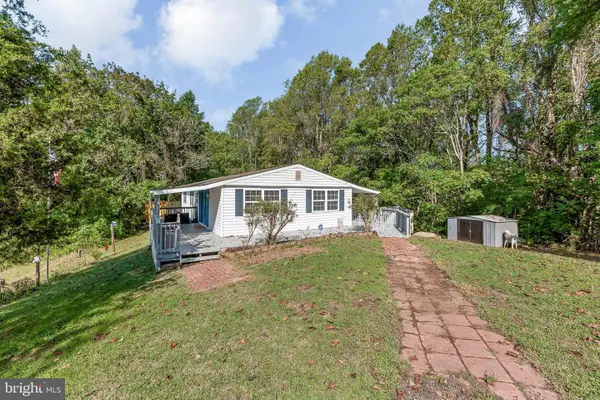 $325,000Pending3 beds 1 baths1,104 sq. ft.
$325,000Pending3 beds 1 baths1,104 sq. ft.9235 Pardoe Rd, LUSBY, MD 20657
MLS# MDCA2023234Listed by: CENTURY 21 NEW MILLENNIUM- New
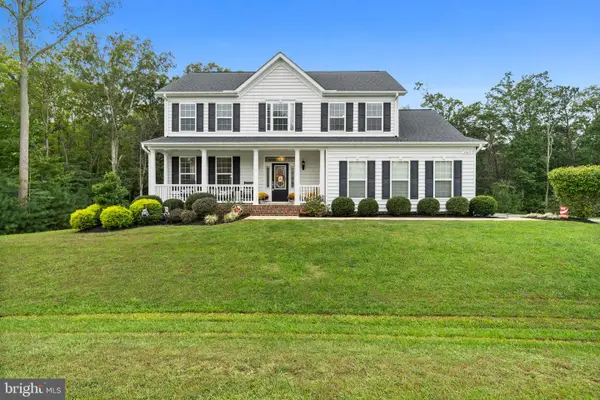 $668,000Active4 beds 5 baths3,608 sq. ft.
$668,000Active4 beds 5 baths3,608 sq. ft.965 Bruno Ln, LUSBY, MD 20657
MLS# MDCA2023254Listed by: RE/MAX ONE - New
 $319,900Active3 beds 2 baths960 sq. ft.
$319,900Active3 beds 2 baths960 sq. ft.8449 Pine Blvd, LUSBY, MD 20657
MLS# MDCA2023232Listed by: PEARSON SMITH REALTY, LLC  Listed by ERA$351,221Active2 beds 1 baths1,092 sq. ft.
Listed by ERA$351,221Active2 beds 1 baths1,092 sq. ft.419 Seagull Ln, LUSBY, MD 20657
MLS# MDCA2023194Listed by: O'BRIEN REALTY ERA POWERED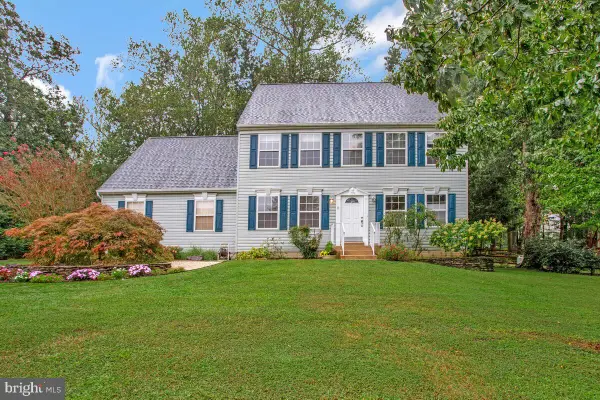 $479,900Active4 beds 3 baths2,140 sq. ft.
$479,900Active4 beds 3 baths2,140 sq. ft.1805 Rudolph Ln, LUSBY, MD 20657
MLS# MDCA2023158Listed by: RE/MAX UNITED REAL ESTATE
