Local realty services provided by:Mountain Realty ERA Powered
12963 Mills Creek Dr,Lusby, MD 20657
$597,000
- 4 Beds
- 4 Baths
- 2,082 sq. ft.
- Single family
- Pending
Listed by: michael richard sweeney
Office: taylor properties
MLS#:MDCA2023674
Source:BRIGHTMLS
Price summary
- Price:$597,000
- Price per sq. ft.:$286.74
- Monthly HOA dues:$13.75
About this home
Assumable financing. A new septic has passed a perk test and should be installed by Jan of 2026.
Nestled in the prestigious Drum Point community, this exquisite A-Frame residence offers a harmonious blend of luxury and comfort, perfectly situated on a generous 0.56-acre lot. Inside you will find many extras; such as, electric blinds, ceiling fans, stainless steel appliances, lots of ceiling fans, and a first floor Master. The property boasts an impressive 129 feet of waterfront along 2 lots, including 2 piers, all situated on the serene Mill Creek, providing an idyllic backdrop for a lifestyle centered around nature and tranquility. As you approach the home, you are greeted by meticulously landscaped grounds that enhance the property's curb appeal. The exterior features include, elegant exterior lighting, and a well-designed gutter system, all contributing to the home's refined aesthetic. A spacious driveway leads to a front-entry garage, offering ample parking and additional storage space. Step outside to discover a private oasis designed for relaxation and entertainment. The expansive deck and patio areas invite you to unwind while soaking in the picturesque views of the creek and surrounding greenery. A charming gazebo and a greenhouse add to the allure, providing perfect spots for gardening enthusiasts or those seeking a peaceful retreat. The lot features a delightful mix of partly wooded areas and open spaces, creating a sense of privacy and seclusion. Enjoy the gentle sounds of the nearby creek, while fishing, or take advantage of the private access to the water for kayaking, canoeing, or simply enjoying a day on the water. The property also includes two private docks, ideal for boating enthusiasts looking to explore the waterways. Inside, the home is equally impressive, featuring a fully finished basement with a walkout, allowing for seamless indoor-outdoor living. The main living area is anchored by a cozy gas fireplace, perfect for gathering with loved ones on cooler evenings. With four spacious bedrooms and three and a half bathrooms, this residence offers ample space for relaxation and privacy. This exceptional property is not just a home; it's a lifestyle. Experience the perfect blend of luxury, nature, and comfort in this stunning Drum Point residence, where every day feels like a getaway. Embrace the tranquility of waterfront living while enjoying the convenience of nearby commuter lots and local amenities. Your dream home awaits!
Contact an agent
Home facts
- Year built:1987
- Listing ID #:MDCA2023674
- Added:106 day(s) ago
- Updated:January 31, 2026 at 08:57 AM
Rooms and interior
- Bedrooms:4
- Total bathrooms:4
- Full bathrooms:3
- Half bathrooms:1
- Living area:2,082 sq. ft.
Heating and cooling
- Cooling:Ceiling Fan(s), Central A/C, Heat Pump(s)
- Heating:Electric, Heat Pump - Electric BackUp
Structure and exterior
- Roof:Architectural Shingle, Asphalt
- Year built:1987
- Building area:2,082 sq. ft.
- Lot area:0.56 Acres
Schools
- High school:PATUXENT
- Middle school:MILL CREEK
- Elementary school:DOWELL
Utilities
- Water:Private, Well
- Sewer:Gravity Sept Fld, On Site Septic
Finances and disclosures
- Price:$597,000
- Price per sq. ft.:$286.74
- Tax amount:$4,768 (2025)
New listings near 12963 Mills Creek Dr
- Coming Soon
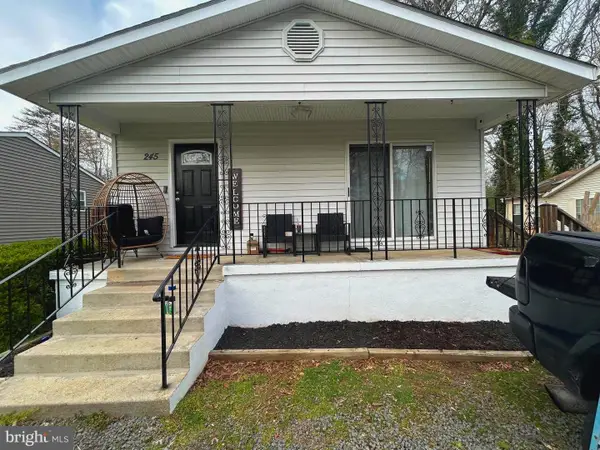 $299,000Coming Soon3 beds 1 baths
$299,000Coming Soon3 beds 1 baths245 Laurel Dr, LUSBY, MD 20657
MLS# MDCA2024906Listed by: REAL BROKER, LLC - DUNKIRK - Coming SoonOpen Sat, 12 to 2pm
 $340,000Coming Soon3 beds 3 baths
$340,000Coming Soon3 beds 3 baths348 Red Cloud Rd, LUSBY, MD 20657
MLS# MDCA2024862Listed by: HOME SWEET HOME REAL ESTATE LLC - New
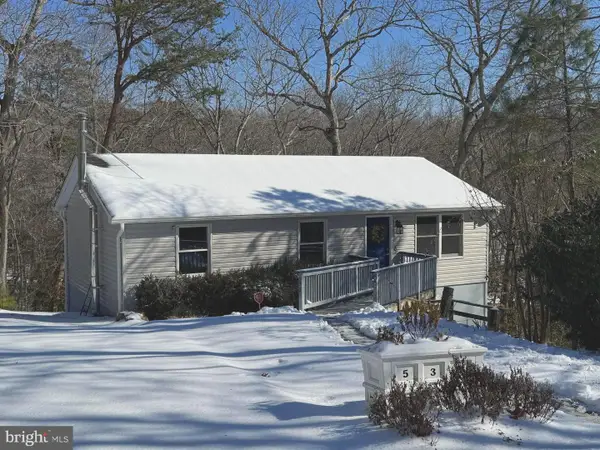 Listed by ERA$349,000Active4 beds 2 baths1,440 sq. ft.
Listed by ERA$349,000Active4 beds 2 baths1,440 sq. ft.532 Shortbow Trl, LUSBY, MD 20657
MLS# MDCA2024574Listed by: O'BRIEN REALTY ERA POWERED - Coming Soon
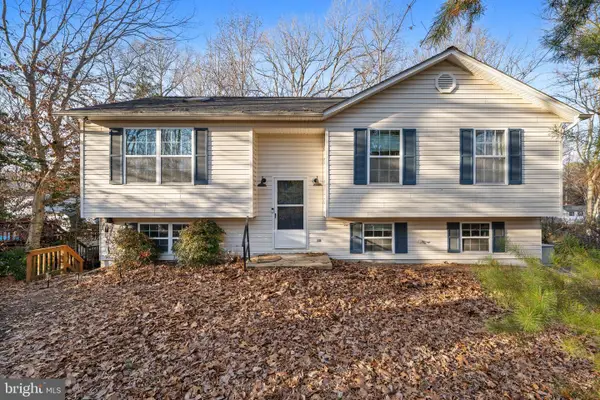 $360,000Coming Soon4 beds 3 baths
$360,000Coming Soon4 beds 3 baths12709 Mescalaro Ln, LUSBY, MD 20657
MLS# MDCA2024732Listed by: CENTURY 21 NEW MILLENNIUM 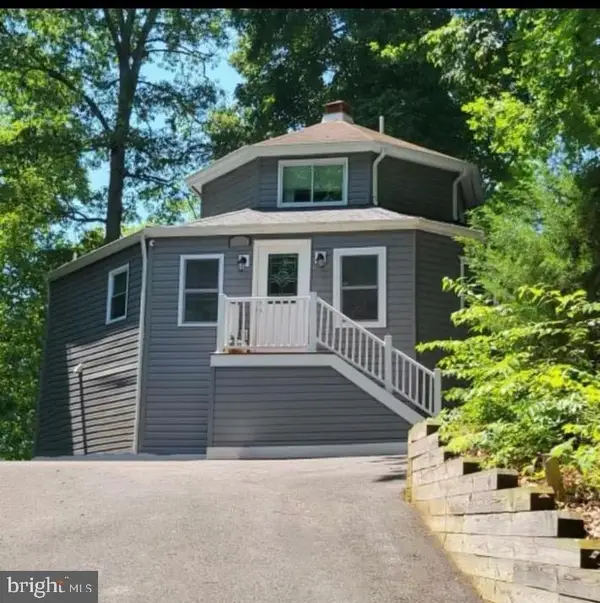 $320,000Pending3 beds 3 baths1,277 sq. ft.
$320,000Pending3 beds 3 baths1,277 sq. ft.643 S Gunsmoke Trl, LUSBY, MD 20657
MLS# MDCA2024830Listed by: CENTURY 21 NEW MILLENNIUM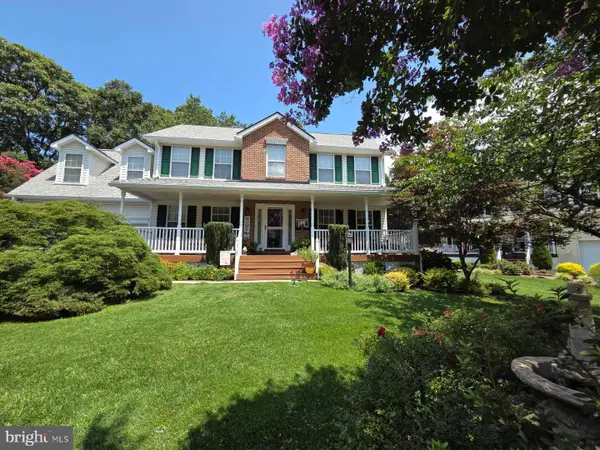 $450,000Pending4 beds 3 baths2,064 sq. ft.
$450,000Pending4 beds 3 baths2,064 sq. ft.2128 Dasher Dr, LUSBY, MD 20657
MLS# MDCA2024814Listed by: EXP REALTY, LLC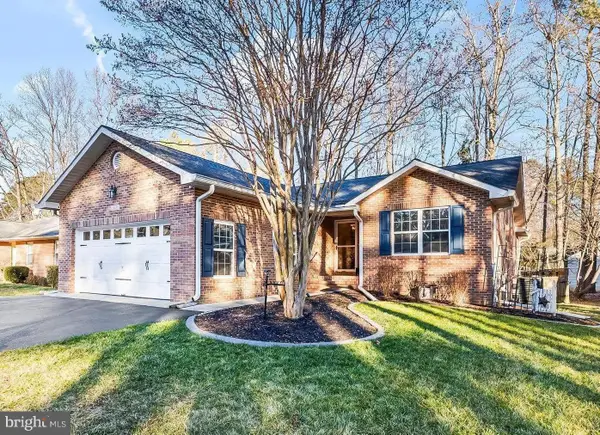 $390,000Pending4 beds 3 baths2,775 sq. ft.
$390,000Pending4 beds 3 baths2,775 sq. ft.11616 Ropeknot Rd, LUSBY, MD 20657
MLS# MDCA2024798Listed by: CENTURY 21 NEW MILLENNIUM- Coming Soon
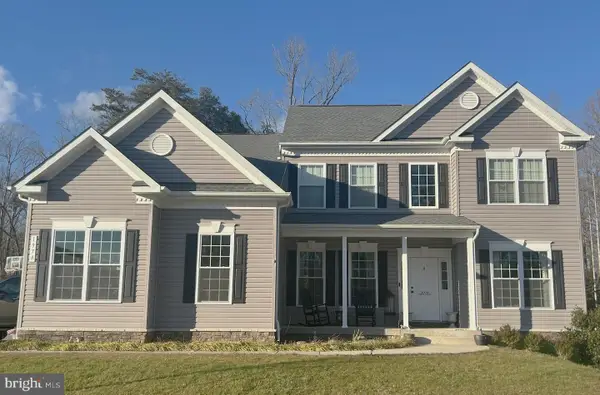 $630,000Coming Soon6 beds 6 baths
$630,000Coming Soon6 beds 6 baths1978 Foxwood Ln, LUSBY, MD 20657
MLS# MDCA2024768Listed by: RE/MAX REALTY GROUP - New
 Listed by ERA$385,000Active3 beds 2 baths1,536 sq. ft.
Listed by ERA$385,000Active3 beds 2 baths1,536 sq. ft.11525 Palo Alto Rd, LUSBY, MD 20657
MLS# MDCA2024786Listed by: O'BRIEN REALTY ERA POWERED - Coming Soon
 $389,900Coming Soon3 beds 3 baths
$389,900Coming Soon3 beds 3 baths470 Sollers Wharf Rd, LUSBY, MD 20657
MLS# MDCA2024778Listed by: EXP REALTY, LLC

