206 Harbor Dr, Lusby, MD 20657
Local realty services provided by:ERA Liberty Realty
206 Harbor Dr,Lusby, MD 20657
$1,299,000
- 4 Beds
- 6 Baths
- 4,406 sq. ft.
- Single family
- Active
Listed by: cheryl a bare, mallory bare
Office: century 21 new millennium
MLS#:MDCA2024034
Source:BRIGHTMLS
Price summary
- Price:$1,299,000
- Price per sq. ft.:$294.83
- Monthly HOA dues:$27.92
About this home
Welcome to your over 4500 sq ft dream waterfront on the deep, navigable waters of Mill Creek! A show-stopping Mediterranean masterpiece with an almost 200 ft pier… bring ALL the water toys! Every inch of this one-of-a-kind waterfront estate was designed for elegance, entertainment, and effortless living. Step through the grand mahogany doors and immediately take in the sweeping water views that frame the heart of the home. The main level showcases rich exotic Bubinga wide-plank flooring, custom built-ins, and open, light-filled spaces that invite you to gather, dine, and unwind. Tray ceilings with built-in lighting and abundant recessed lights set the perfect mood. The inviting family room features a gas fireplace, built-in shelving, and captivating views of the water. The gourmet kitchen is as stunning as it is functional… featuring travertine flooring, inset cabinetry, and professional-grade top-of-the- line appliances including Sub-Zero, Wolf, and Miele. Just beyond, the multiple living areas open to expansive decks overlooking the water — perfect for morning coffee or sunset cocktails. The entire second level is dedicated to the primary suite, offering two private balconies, a wet bar and beverage center, office area, spacious sitting area, dual closets, and a spa-inspired bath complete with heated travertine floors, a soaking tub, and a walk-through shower with a steamer. The upper level includes three spacious bedroom suites, each with their own private bath and gorgeous water views. Bring the party to the basement level where the memories are made — an entertainer’s dream with a custom bar, media and game spaces, and a private saltwater plunge pool and spa that can be enjoyed year-round. The pier includes two slips, a 12-ft boat lift, 50-amp shore power, and approximately eight feet of water depth, ideal for all the boating and waterfront adventures. With thoughtful details throughout, this home offers many other luxury features such as an elevator, generator, high efficiency 3-zoned HVAC with separate controls per room, 10 and 9 ft ceilings throughout, Ipe decking, tons of outdoor hardscaping, speaker system throughout entire house, and a laundry chute! Additional nearby lot with a shed for storage and water toys convey. A rare opportunity to own a remarkable waterfront residence that effortlessly blends luxury, comfort, and coastal living. Welcome to the good life on Mill Creek!
Contact an agent
Home facts
- Year built:2007
- Listing ID #:MDCA2024034
- Added:50 day(s) ago
- Updated:January 02, 2026 at 03:05 PM
Rooms and interior
- Bedrooms:4
- Total bathrooms:6
- Full bathrooms:5
- Half bathrooms:1
- Living area:4,406 sq. ft.
Heating and cooling
- Cooling:Ceiling Fan(s), Central A/C, Heat Pump(s)
- Heating:Electric, Heat Pump(s)
Structure and exterior
- Roof:Metal
- Year built:2007
- Building area:4,406 sq. ft.
- Lot area:0.51 Acres
Schools
- High school:PATUXENT
Utilities
- Water:Private, Well
- Sewer:Private Septic Tank
Finances and disclosures
- Price:$1,299,000
- Price per sq. ft.:$294.83
- Tax amount:$9,907 (2024)
New listings near 206 Harbor Dr
- Coming Soon
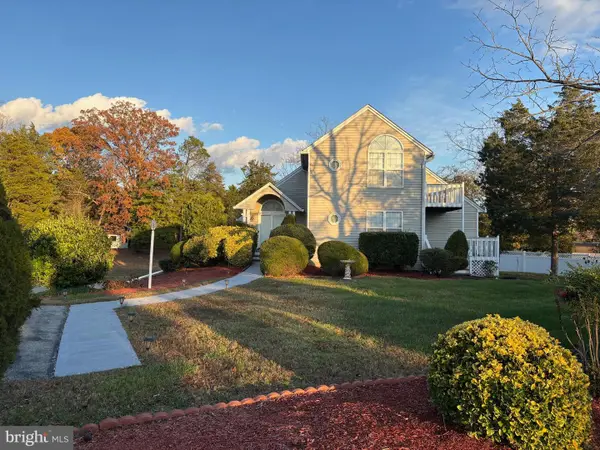 $830,000Coming Soon3 beds 3 baths
$830,000Coming Soon3 beds 3 baths1444 Gregg Dr, LUSBY, MD 20657
MLS# MDCA2024470Listed by: HYATT & COMPANY REAL ESTATE LLC - New
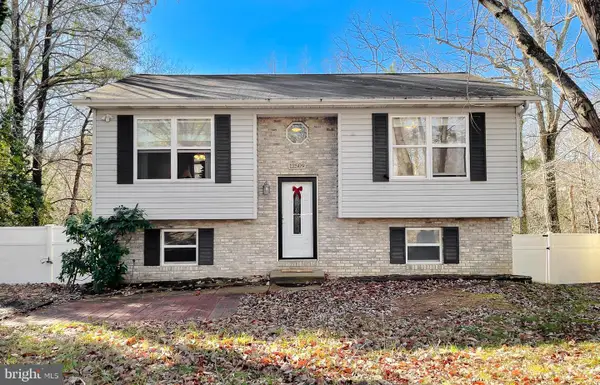 $330,000Active3 beds 2 baths1,517 sq. ft.
$330,000Active3 beds 2 baths1,517 sq. ft.12509 San Jose Ct, LUSBY, MD 20657
MLS# MDCA2024422Listed by: EXP REALTY, LLC - Coming Soon
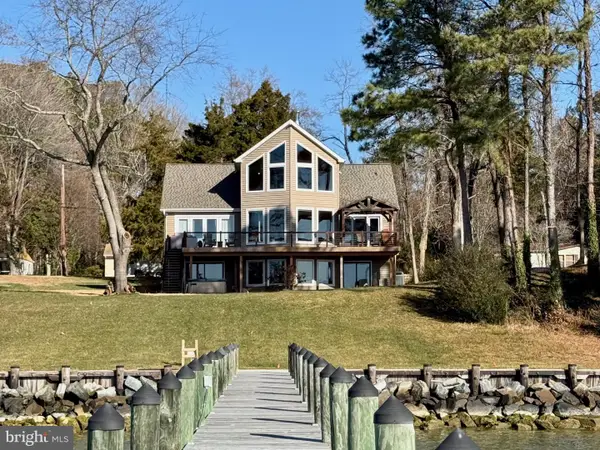 $1,099,900Coming Soon3 beds 3 baths
$1,099,900Coming Soon3 beds 3 baths329 Overlook Dr, LUSBY, MD 20657
MLS# MDCA2024432Listed by: CENTURY 21 NEW MILLENNIUM - New
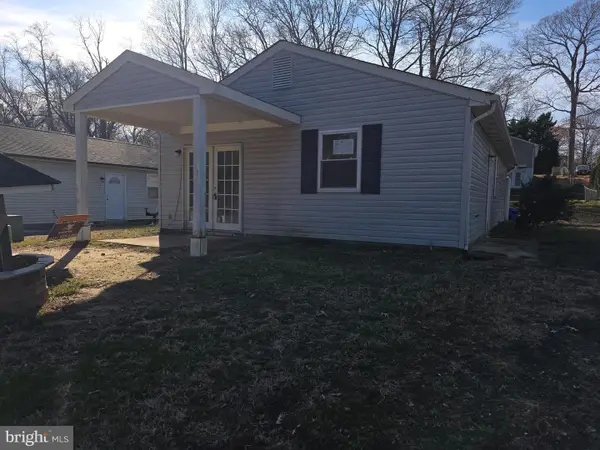 $240,000Active3 beds 2 baths960 sq. ft.
$240,000Active3 beds 2 baths960 sq. ft.650 Field Rd, LUSBY, MD 20657
MLS# MDCA2024452Listed by: CLASSIC SELECT INC - Coming Soon
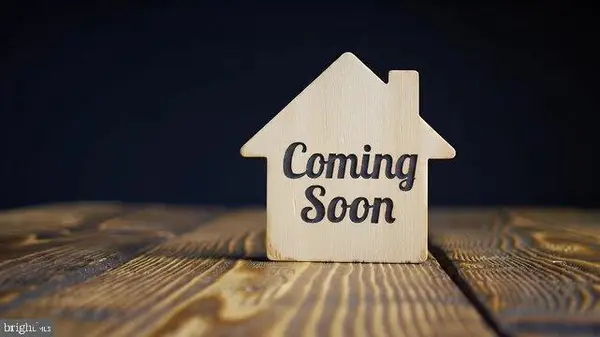 $315,000Coming Soon3 beds 2 baths
$315,000Coming Soon3 beds 2 baths12028 Double Tree Ln, LUSBY, MD 20657
MLS# MDCA2024450Listed by: JPAR REAL ESTATE PROFESSIONALS - Coming Soon
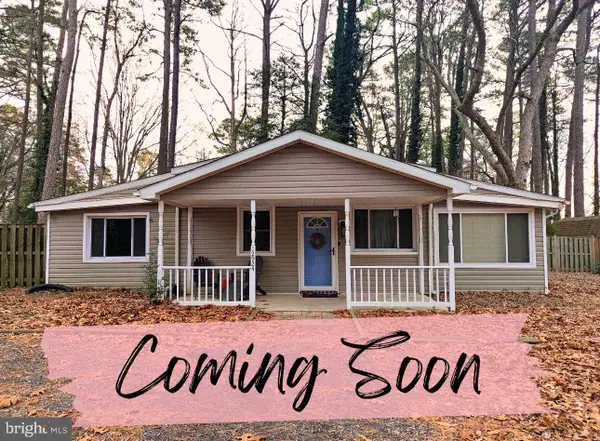 $349,900Coming Soon2 beds 2 baths
$349,900Coming Soon2 beds 2 baths12924 Pine Ln, LUSBY, MD 20657
MLS# MDCA2024444Listed by: HOME SWEET HOME REAL ESTATE LLC - New
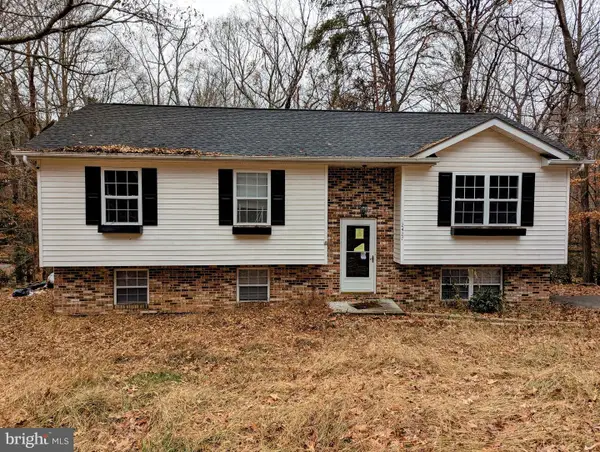 $300,000Active5 beds 3 baths1,106 sq. ft.
$300,000Active5 beds 3 baths1,106 sq. ft.12427 Seminole Rd, LUSBY, MD 20657
MLS# MDCA2024342Listed by: EXP REALTY, LLC - New
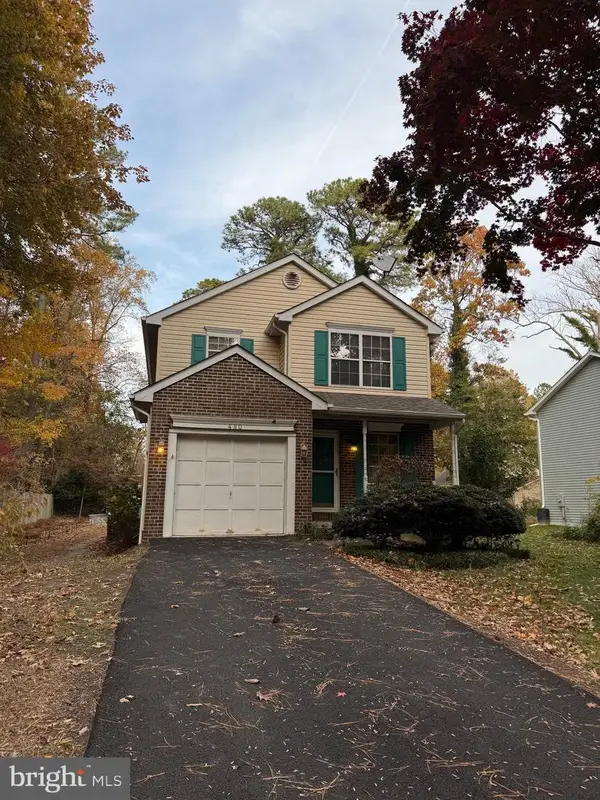 Listed by ERA$364,900Active3 beds 3 baths1,600 sq. ft.
Listed by ERA$364,900Active3 beds 3 baths1,600 sq. ft.Address Withheld By Seller, LUSBY, MD 20657
MLS# MDCA2024436Listed by: O'BRIEN REALTY ERA POWERED - Coming Soon
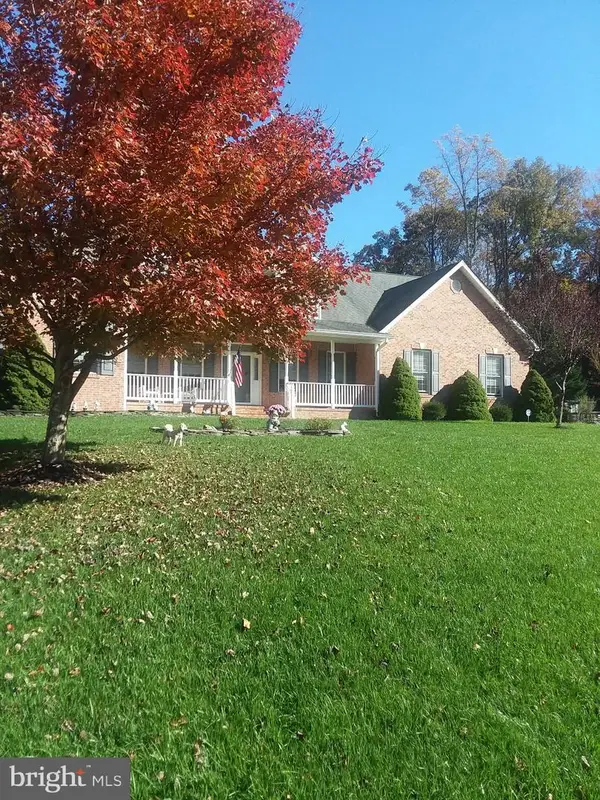 $595,000Coming Soon4 beds 3 baths
$595,000Coming Soon4 beds 3 baths1850 Robin Ct, LUSBY, MD 20657
MLS# MDCA2024442Listed by: THE SOUTHSIDE GROUP REAL ESTATE  $594,900Active3 beds 3 baths2,240 sq. ft.
$594,900Active3 beds 3 baths2,240 sq. ft.1171 El Paso Ct, LUSBY, MD 20657
MLS# MDCA2023878Listed by: SAMSON PROPERTIES
