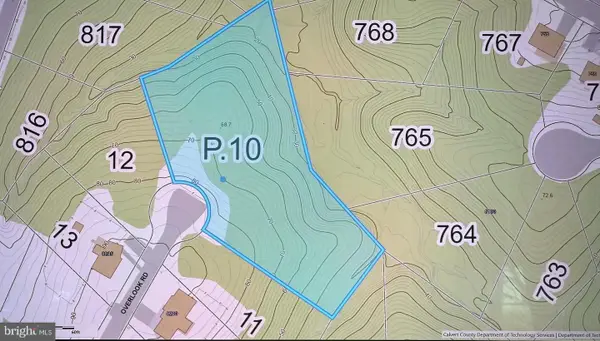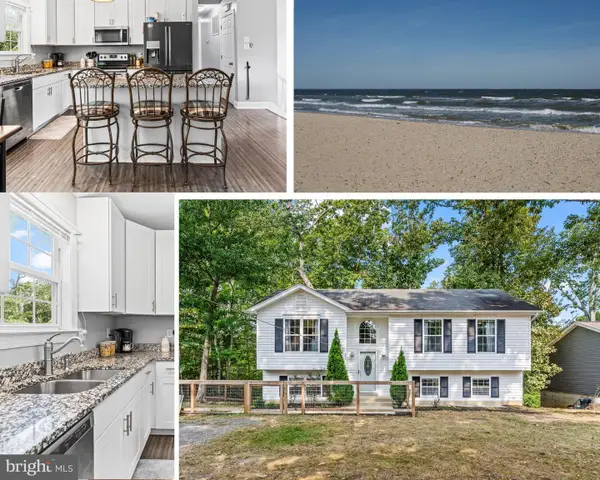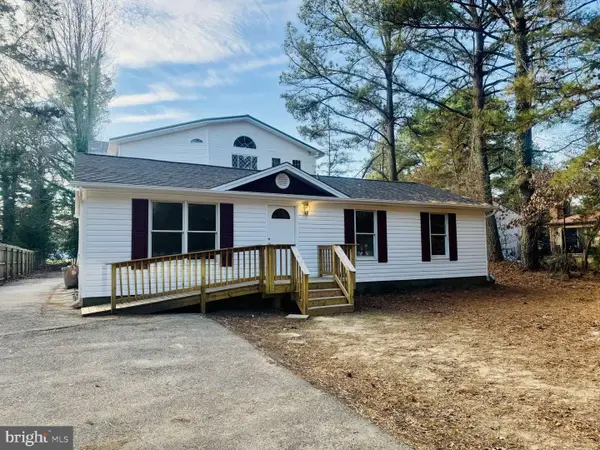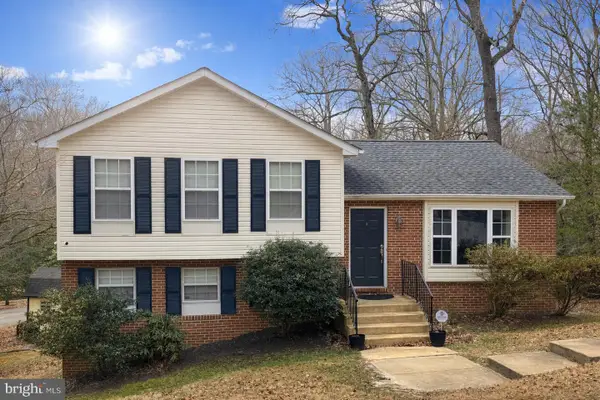369 Deer Dr, Lusby, MD 20657
Local realty services provided by:ERA Byrne Realty
369 Deer Dr,Lusby, MD 20657
$1,385,000
- 3 Beds
- 4 Baths
- 3,400 sq. ft.
- Single family
- Pending
Listed by: lawrence m stanton
Office: berkshire hathaway homeservices penfed realty
MLS#:MDCA2023022
Source:BRIGHTMLS
Price summary
- Price:$1,385,000
- Price per sq. ft.:$407.35
- Monthly HOA dues:$15.42
About this home
Waterfront luxury at its finest! Nestled in exclusive Bow Cove—renowned as a safe “hurricane hole” for boaters—this stunning home offers captivating water views from the moment you enter. The elegant living and dining areas glow with natural light, complemented by a cozy fireplace perfect for entertaining. The inviting family room features a woodstove and sweeping water vistas. The owner’s suite provides a serene retreat with panoramic views, while upstairs offers two spacious en suites and an office. Outdoor living is exceptional with multiple decks, a screened porch ideal for dining, and beautifully designed hardscaping. A two-car garage completes this exceptional property. Just minutes by boat to Historic Solomons Island, the Patuxent River, and the Chesapeake Bay. Enjoy unforgettable sunsets and refined coastal living in this one-of-a-kind waterfront sanctuary!
Contact an agent
Home facts
- Year built:1963
- Listing ID #:MDCA2023022
- Added:95 day(s) ago
- Updated:January 10, 2026 at 08:47 AM
Rooms and interior
- Bedrooms:3
- Total bathrooms:4
- Full bathrooms:3
- Half bathrooms:1
- Living area:3,400 sq. ft.
Heating and cooling
- Cooling:Heat Pump(s)
- Heating:Electric, Heat Pump - Gas BackUp
Structure and exterior
- Roof:Architectural Shingle, Asphalt
- Year built:1963
- Building area:3,400 sq. ft.
- Lot area:0.38 Acres
Schools
- High school:PATUXENT
- Middle school:MILL CREEK
- Elementary school:DOWELL
Utilities
- Water:Private
- Sewer:On Site Septic
Finances and disclosures
- Price:$1,385,000
- Price per sq. ft.:$407.35
- Tax amount:$7,659 (2024)
New listings near 369 Deer Dr
- New
 $5,000Active0.23 Acres
$5,000Active0.23 Acres477 Lake Dr, LUSBY, MD 20657
MLS# MDCA2024604Listed by: ASHLAND AUCTION GROUP LLC - New
 $409,786Active5 beds 3 baths2,212 sq. ft.
$409,786Active5 beds 3 baths2,212 sq. ft.11245 Sitting Bull Cir, LUSBY, MD 20657
MLS# MDCA2024590Listed by: RE/MAX GALAXY - New
 $60,000Active1.47 Acres
$60,000Active1.47 Acres8272 Overlook Rd, LUSBY, MD 20657
MLS# MDCA2024562Listed by: CENTURY 21 NEW MILLENNIUM - Coming SoonOpen Sat, 11am to 1pm
 $319,900Coming Soon3 beds 1 baths
$319,900Coming Soon3 beds 1 baths13108 Joy Rd, LUSBY, MD 20657
MLS# MDCA2024462Listed by: EXP REALTY, LLC - New
 $365,000Active3 beds 2 baths1,208 sq. ft.
$365,000Active3 beds 2 baths1,208 sq. ft.658 White Rock Rd, LUSBY, MD 20657
MLS# MDCA2024582Listed by: CENTURY 21 NEW MILLENNIUM - New
 $474,900Active4 beds 3 baths2,492 sq. ft.
$474,900Active4 beds 3 baths2,492 sq. ft.484 Lake Dr, LUSBY, MD 20657
MLS# MDCA2024528Listed by: RE/MAX ONE - New
 $379,000Active3 beds 3 baths2,056 sq. ft.
$379,000Active3 beds 3 baths2,056 sq. ft.11609 Deadwood Dr, LUSBY, MD 20657
MLS# MDCA2024550Listed by: RE/MAX ONE - Open Sat, 10am to 1pmNew
 $515,000Active4 beds 4 baths2,901 sq. ft.
$515,000Active4 beds 4 baths2,901 sq. ft.11546 Buckskin Ct, LUSBY, MD 20657
MLS# MDCA2024520Listed by: EXP REALTY, LLC - New
 $465,000Active3 beds 3 baths1,056 sq. ft.
$465,000Active3 beds 3 baths1,056 sq. ft.905 Crystal Rock Rd, LUSBY, MD 20657
MLS# MDCA2024506Listed by: HOMEZU BY SIMPLE CHOICE - New
 $379,700Active3 beds 3 baths1,656 sq. ft.
$379,700Active3 beds 3 baths1,656 sq. ft.752 Skyview Dr, LUSBY, MD 20657
MLS# MDCA2024494Listed by: HOME TOWNE REAL ESTATE
