428 Buffalo Rd, Lusby, MD 20657
Local realty services provided by:ERA Valley Realty
428 Buffalo Rd,Lusby, MD 20657
$300,000
- 4 Beds
- 2 Baths
- 1,296 sq. ft.
- Single family
- Pending
Listed by: malek darence long
Office: keller williams preferred properties
MLS#:MDCA2021942
Source:BRIGHTMLS
Price summary
- Price:$300,000
- Price per sq. ft.:$231.48
- Monthly HOA dues:$48.75
About this home
🚨🚨 BACK ACTIVE 🚨🚨
A Rare Find – Upgraded, Spacious & Perfectly Located!
This beautifully updated 4-bedroom rambler is back on the market—and it won’t last long! Just 5 minutes from Patuxent High School and close to Solomons/Lusby shopping, dining, and beaches, this home offers comfort, style, and convenience on a level, partially wooded lot.
🔺 PLEASE NOTE: THIS IS A POSSIBLE SHORT SALE 🔺
An incredible opportunity for buyers looking for value—act fast!
Inside, natural light pours into the open floor plan, perfect for entertaining. The stunning kitchen features granite countertops, upgraded cabinetry, and a butler’s pantry. French doors open to a large deck, fenced backyard, and brand-new storage shed—ideal for hosting or relaxing.
✨ Highlights Include:
Newly renovated primary suite bath
Updated hall bathroom
Huge bonus room with laundry & pantry area
Private 4th bedroom—ideal for guests or a home office
One-car garage with workbench & epoxy flooring
Brand-new windows throughout
When you move in, kick back on the deck, open the windows, and soak in Southern Maryland’s crisp fall air. Plus—community beaches are still yours to enjoy!
📅 Don’t miss your chance to own this upgraded gem. Schedule your showing today!
Contact an agent
Home facts
- Year built:1992
- Listing ID #:MDCA2021942
- Added:232 day(s) ago
- Updated:February 19, 2026 at 08:36 AM
Rooms and interior
- Bedrooms:4
- Total bathrooms:2
- Full bathrooms:2
- Living area:1,296 sq. ft.
Heating and cooling
- Cooling:Central A/C
- Heating:Electric, Heat Pump(s)
Structure and exterior
- Year built:1992
- Building area:1,296 sq. ft.
- Lot area:0.03 Acres
Schools
- High school:PATUXENT
- Middle school:MILL CREEK
Utilities
- Water:Public
- Sewer:Private Septic Tank
Finances and disclosures
- Price:$300,000
- Price per sq. ft.:$231.48
- Tax amount:$3,020 (2024)
New listings near 428 Buffalo Rd
- Coming Soon
 $340,000Coming Soon3 beds 3 baths
$340,000Coming Soon3 beds 3 baths11457 Stirrup Ln, LUSBY, MD 20657
MLS# MDCA2025104Listed by: CENTURY 21 NEW MILLENNIUM - New
 $399,900Active4 beds 3 baths1,568 sq. ft.
$399,900Active4 beds 3 baths1,568 sq. ft.11223 Rawhide Rd, LUSBY, MD 20657
MLS# MDCA2025156Listed by: EXP REALTY, LLC - New
 $33,000Active0 Acres
$33,000Active0 Acres11566 Durango Ct, LUSBY, MD 20657
MLS# MDCA2025096Listed by: HOME TOWNE REAL ESTATE 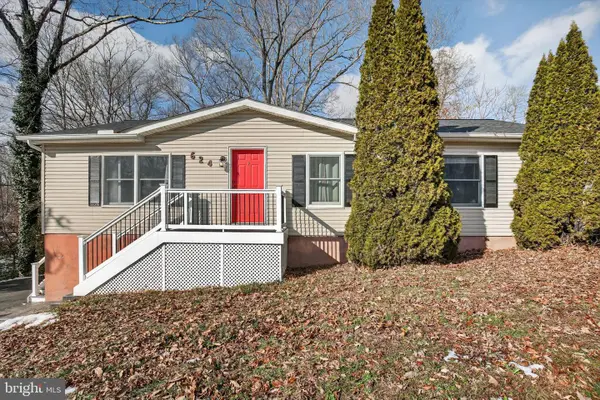 $359,900Pending3 beds 3 baths1,872 sq. ft.
$359,900Pending3 beds 3 baths1,872 sq. ft.624 Gunsmoke Trl, LUSBY, MD 20657
MLS# MDCA2025088Listed by: PEARSON SMITH REALTY, LLC- Coming Soon
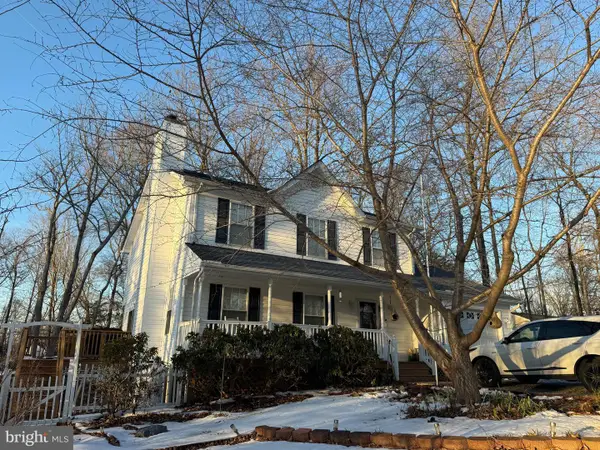 $450,000Coming Soon3 beds 4 baths
$450,000Coming Soon3 beds 4 baths630 Palo Alto Ct, LUSBY, MD 20657
MLS# MDCA2025052Listed by: EXP REALTY, LLC 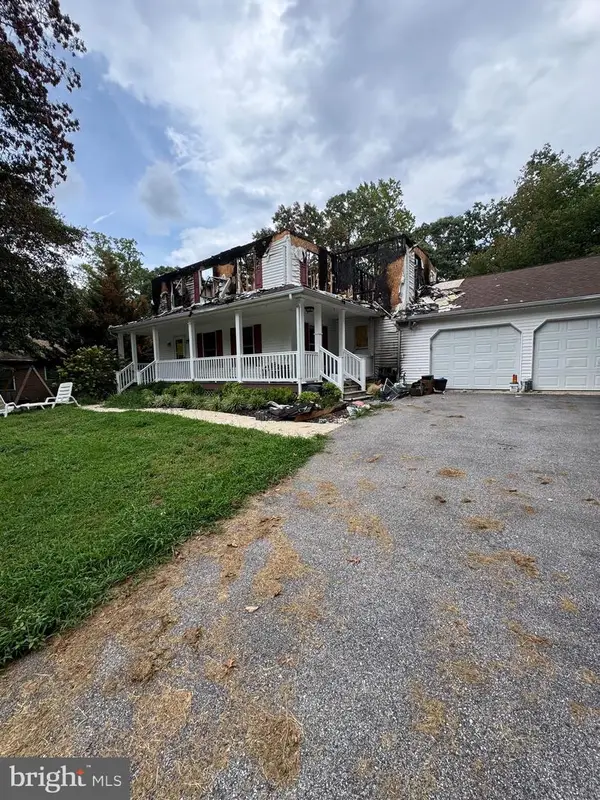 $99,990Pending3 beds 3 baths1,732 sq. ft.
$99,990Pending3 beds 3 baths1,732 sq. ft.11966 Hemlock Rd, LUSBY, MD 20657
MLS# MDCA2025062Listed by: CENTURY 21 NEW MILLENNIUM- New
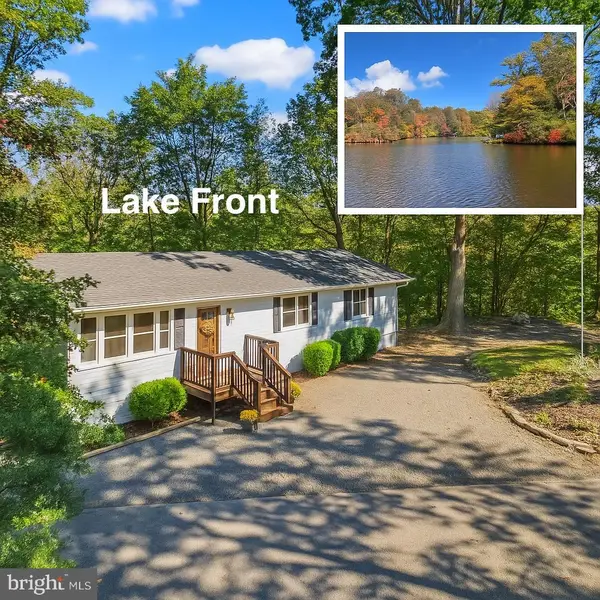 $375,000Active3 beds 3 baths1,808 sq. ft.
$375,000Active3 beds 3 baths1,808 sq. ft.285 Red Cloud Rd, LUSBY, MD 20657
MLS# MDCA2025038Listed by: HOME TOWNE REAL ESTATE - New
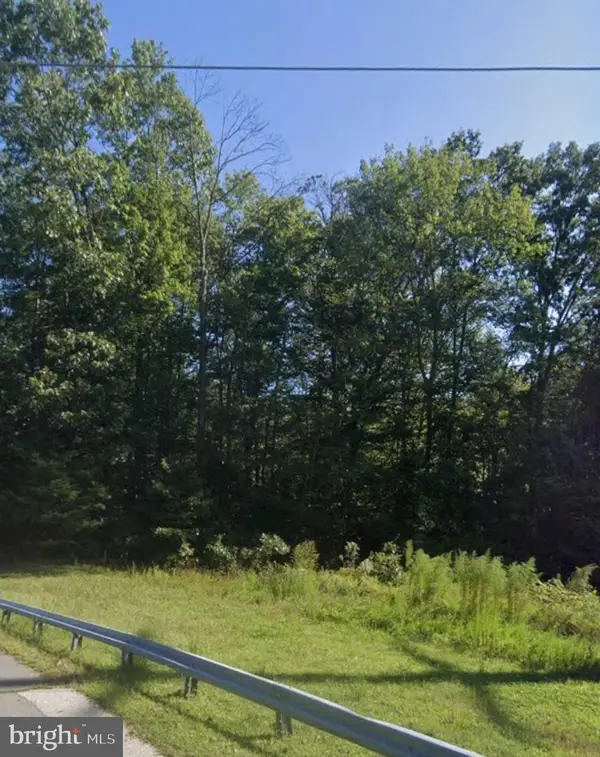 $49,000Active1.59 Acres
$49,000Active1.59 Acres8170 Inner Pl, LUSBY, MD 20657
MLS# MDCA2025046Listed by: SAMSON PROPERTIES - New
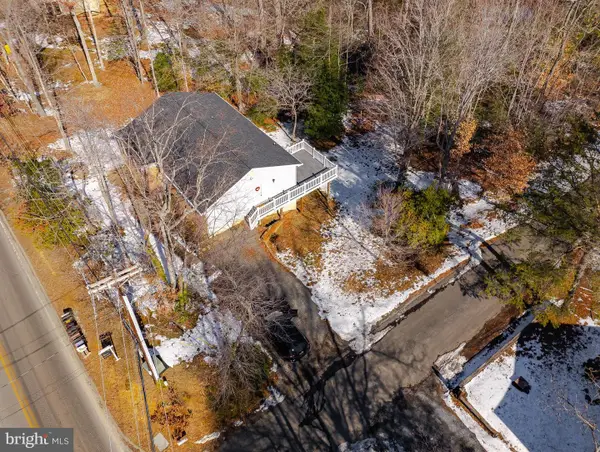 $349,900Active3 beds 2 baths1,248 sq. ft.
$349,900Active3 beds 2 baths1,248 sq. ft.420 Council Bluffs Ct, LUSBY, MD 20657
MLS# MDCA2024514Listed by: CENTURY 21 NEW MILLENNIUM - New
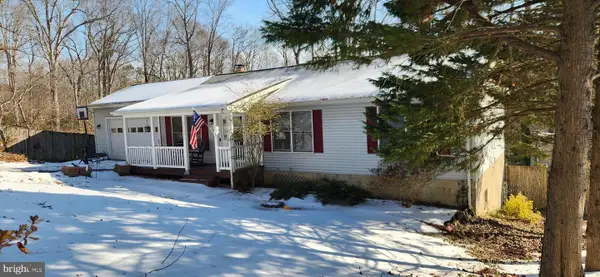 $390,000Active4 beds 3 baths2,138 sq. ft.
$390,000Active4 beds 3 baths2,138 sq. ft.12846 Laurel Way, LUSBY, MD 20657
MLS# MDCA2025032Listed by: BLUE DOT REAL ESTATE BOWIE

