650 Silver Rock Rd, Lusby, MD 20657
Local realty services provided by:ERA Martin Associates
650 Silver Rock Rd,Lusby, MD 20657
$465,000
- 4 Beds
- 4 Baths
- 2,377 sq. ft.
- Single family
- Active
Listed by:connie j. gunn
Office:century 21 new millennium
MLS#:MDCA2021340
Source:BRIGHTMLS
Price summary
- Price:$465,000
- Price per sq. ft.:$195.62
- Monthly HOA dues:$45.83
About this home
Seller is now offering $11,625 toward buyer closing costs!
A captivating chalet-style residence that effortlessly combines rustic charm with timeless elegance. This offering is on 3 lots. Thoughtfully designed with comfort and functionality in mind, this home offers four spacious bedrooms and four full bathrooms, providing ample room for family and guests alike.
Soaring vaulted ceilings with exposed beams create an inviting, airy ambiance, while expansive windows bathe the interior in natural light. At the heart of the home is a beautifully renovated kitchen, seamlessly blending modern sophistication with classic character — an ideal space for both everyday living and entertaining. Enjoy the versatility of three distinct living areas located on the main floor, loft, and lower level — each offering a unique setting for relaxation or gathering. The main floor is where you'll find the master suite with en suite bathroom. The master suite features a dedicated HVAC system for personalized comfort. An additional bedroom and full bathroom on the main level offer flexible options for guest accommodations or a home office. Upstairs, two well-appointed bedrooms share a stylish Jack-and-Jill bathroom and include ample closet space. The lower level features multiple storage rooms and additional living space, ensuring all your organizational needs are met. Additionally, the roof was replaced within the last five years, ensuring peace of mind and long-term value
Surrounded by mature trees, the home enjoys a sense of privacy. The beautifully landscaped yard offers a peaceful oasis with multi-level decks, a charming patio, and a raised garden bed area — perfect for outdoor living and entertaining. Located just minutes from schools, shopping, and recreational amenities, 650 Silver Rock Road offers the perfect balance of seclusion and convenience. This home is a true gem — where classic charm meets modern comfort.
Chesapeake Ranch Estates offers an array of amenities including campgrounds, multiple beaches, a clubhouse, community gardens, horseshoe pits, a scenic lake, and miles of nature trails for you to enjoy.
Ideally located for work as it's a convenient commute to NAS Patuxent River, this home is just over an hour from Andrews Air Force Base, and within easy reach of Washington, D.C.—making it a perfect choice for military personnel, government employees, and anyone seeking a peaceful retreat with access to city amenities.
Contact an agent
Home facts
- Year built:1967
- Listing ID #:MDCA2021340
- Added:126 day(s) ago
- Updated:October 03, 2025 at 06:44 PM
Rooms and interior
- Bedrooms:4
- Total bathrooms:4
- Full bathrooms:4
- Living area:2,377 sq. ft.
Heating and cooling
- Cooling:Ceiling Fan(s), Central A/C
- Heating:Electric, Heat Pump - Gas BackUp, Propane - Owned
Structure and exterior
- Year built:1967
- Building area:2,377 sq. ft.
- Lot area:0.34 Acres
Utilities
- Water:Public
- Sewer:Private Sewer
Finances and disclosures
- Price:$465,000
- Price per sq. ft.:$195.62
- Tax amount:$4,142 (2024)
New listings near 650 Silver Rock Rd
- New
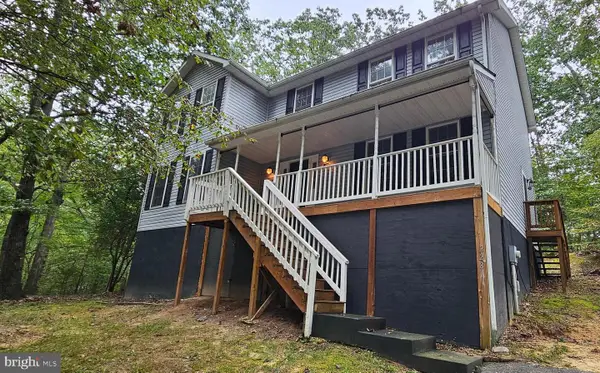 $390,000Active3 beds 4 baths2,975 sq. ft.
$390,000Active3 beds 4 baths2,975 sq. ft.228 Thunderbird Dr, LUSBY, MD 20657
MLS# MDCA2023202Listed by: COLDWELL BANKER JAY LILLY REAL ESTATE - New
 $741,948Active4 beds 3 baths3,449 sq. ft.
$741,948Active4 beds 3 baths3,449 sq. ft.12030 Little Cove Point Rd, LUSBY, MD 20657
MLS# MDCA2023330Listed by: RE/MAX ONE - New
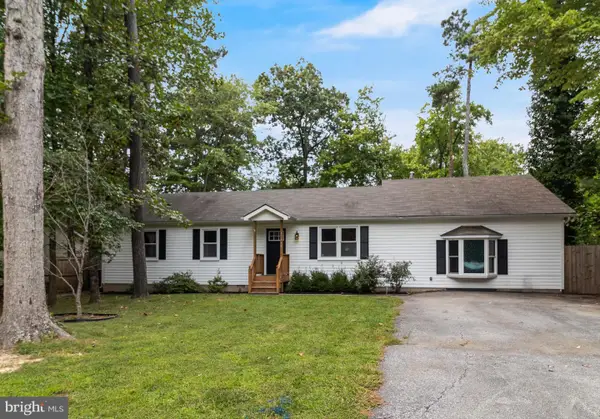 $395,000Active4 beds 3 baths1,985 sq. ft.
$395,000Active4 beds 3 baths1,985 sq. ft.12415 San Jose Ln, LUSBY, MD 20657
MLS# MDCA2023126Listed by: RE/MAX UNITED REAL ESTATE 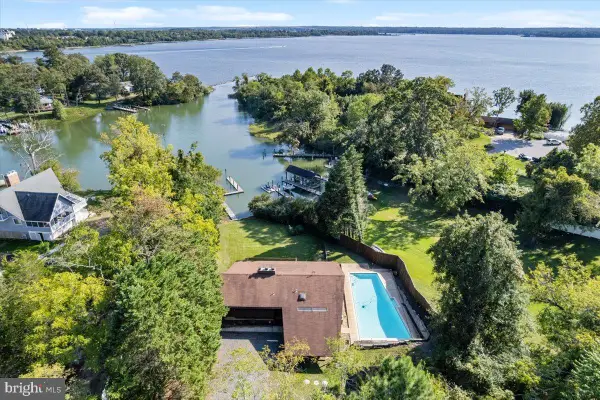 $649,000Pending4 beds 2 baths2,508 sq. ft.
$649,000Pending4 beds 2 baths2,508 sq. ft.1420 Gregg Dr, LUSBY, MD 20657
MLS# MDCA2023180Listed by: BERKSHIRE HATHAWAY HOMESERVICES PENFED REALTY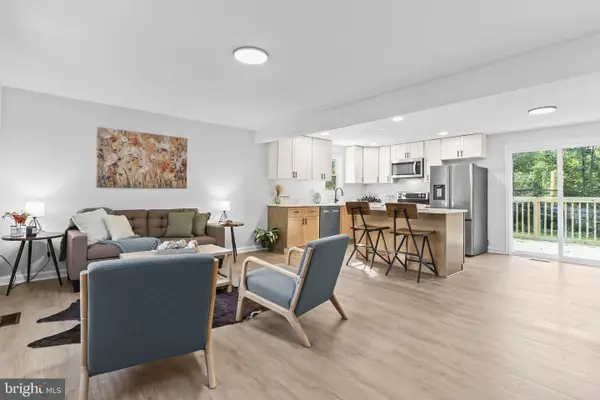 $314,900Pending3 beds 2 baths960 sq. ft.
$314,900Pending3 beds 2 baths960 sq. ft.425 Rodeo Rd, LUSBY, MD 20657
MLS# MDCA2023256Listed by: EXP REALTY, LLC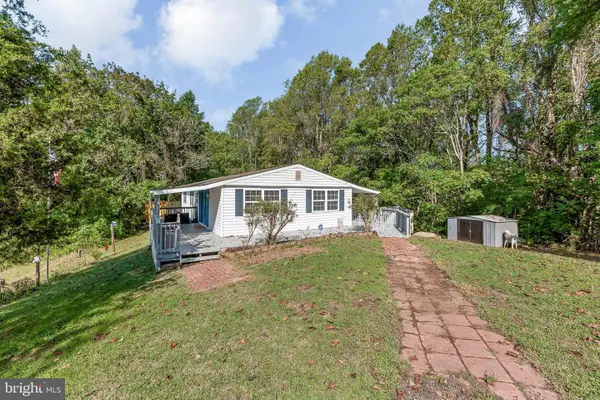 $325,000Pending3 beds 1 baths1,104 sq. ft.
$325,000Pending3 beds 1 baths1,104 sq. ft.9235 Pardoe Rd, LUSBY, MD 20657
MLS# MDCA2023234Listed by: CENTURY 21 NEW MILLENNIUM- New
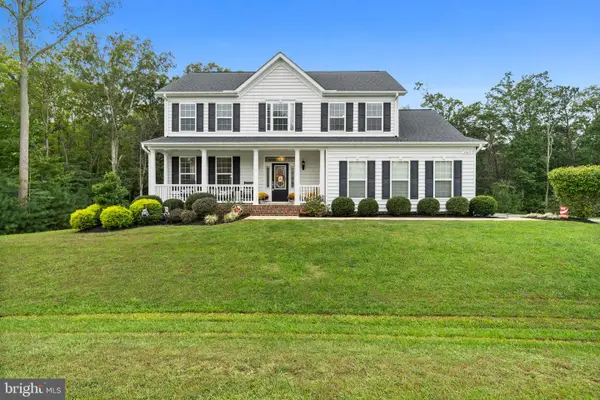 $668,000Active4 beds 5 baths3,608 sq. ft.
$668,000Active4 beds 5 baths3,608 sq. ft.965 Bruno Ln, LUSBY, MD 20657
MLS# MDCA2023254Listed by: RE/MAX ONE - New
 $319,900Active3 beds 2 baths960 sq. ft.
$319,900Active3 beds 2 baths960 sq. ft.8449 Pine Blvd, LUSBY, MD 20657
MLS# MDCA2023232Listed by: PEARSON SMITH REALTY, LLC  Listed by ERA$351,221Active2 beds 1 baths1,092 sq. ft.
Listed by ERA$351,221Active2 beds 1 baths1,092 sq. ft.419 Seagull Ln, LUSBY, MD 20657
MLS# MDCA2023194Listed by: O'BRIEN REALTY ERA POWERED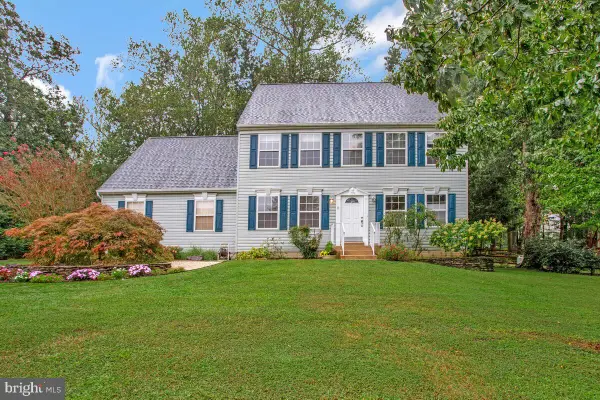 $479,900Active4 beds 3 baths2,140 sq. ft.
$479,900Active4 beds 3 baths2,140 sq. ft.1805 Rudolph Ln, LUSBY, MD 20657
MLS# MDCA2023158Listed by: RE/MAX UNITED REAL ESTATE
