7030 Saw Mill Rd, Lusby, MD 20657
Local realty services provided by:ERA Central Realty Group
7030 Saw Mill Rd,Lusby, MD 20657
$335,000
- 3 Beds
- 2 Baths
- 1,596 sq. ft.
- Single family
- Pending
Listed by: lesa k clark
Office: redfin corp
MLS#:MDCA2023094
Source:BRIGHTMLS
Price summary
- Price:$335,000
- Price per sq. ft.:$209.9
About this home
PRICE HAS BEEN ADJUSTED - Don’t miss out!! - Discover this well-loved, well-maintained home at 7030 Sawmill Rd in Lusby—no HOA, and the only “wooded escape” you’ll find that offers commuter convenience without being stuck in a subdivision. The property sits on a private ½-acre lot with an undeeded lot adjacent that’s provided extra space for years—giving you yard, privacy, and room to breathe. The primary suite has been thoughtfully expanded, offering added elbow room for comfort and relaxation. Downstairs, you’ll find a cozy wood stove in the basement—perfect for those chilly Maryland evenings or a comfortable gathering space in colder months. Location is everything: just 2 minutes to nature trails and beaches, 7 minutes to shopping & restaurants, and ideally situated for commuters. Easy access to Route 2/4 makes travel to St. Mary’s, PAX, Baltimore, and even DC more manageable than you’d expect. If you want privacy, space, and easy access—all without the restrictions of an HOA—this could be exactly what you’ve been looking for.
Contact an agent
Home facts
- Year built:1957
- Listing ID #:MDCA2023094
- Added:153 day(s) ago
- Updated:December 25, 2025 at 08:30 AM
Rooms and interior
- Bedrooms:3
- Total bathrooms:2
- Full bathrooms:2
- Living area:1,596 sq. ft.
Heating and cooling
- Cooling:Central A/C
- Heating:Central, Oil
Structure and exterior
- Year built:1957
- Building area:1,596 sq. ft.
- Lot area:0.5 Acres
Schools
- High school:CALVERT
- Middle school:SOUTHERN
- Elementary school:SAINT LEONARD
Utilities
- Water:Private, Well
- Sewer:Private Septic Tank
Finances and disclosures
- Price:$335,000
- Price per sq. ft.:$209.9
- Tax amount:$2,170 (2024)
New listings near 7030 Saw Mill Rd
- New
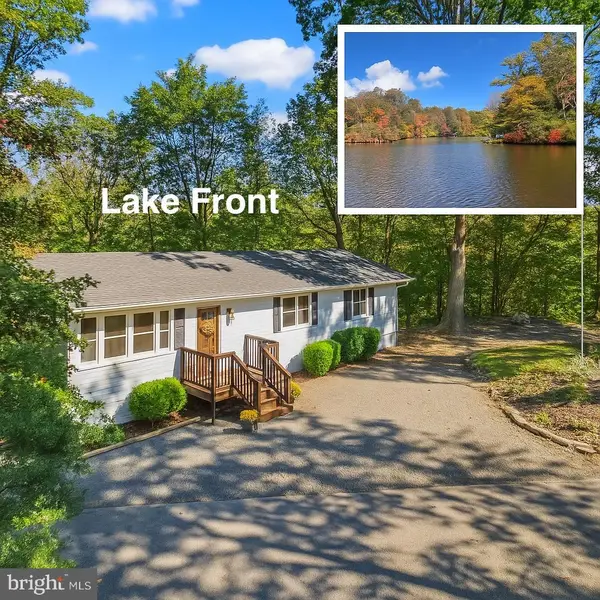 $375,000Active3 beds 3 baths1,808 sq. ft.
$375,000Active3 beds 3 baths1,808 sq. ft.285 Red Cloud Rd, LUSBY, MD 20657
MLS# MDCA2025038Listed by: HOME TOWNE REAL ESTATE - New
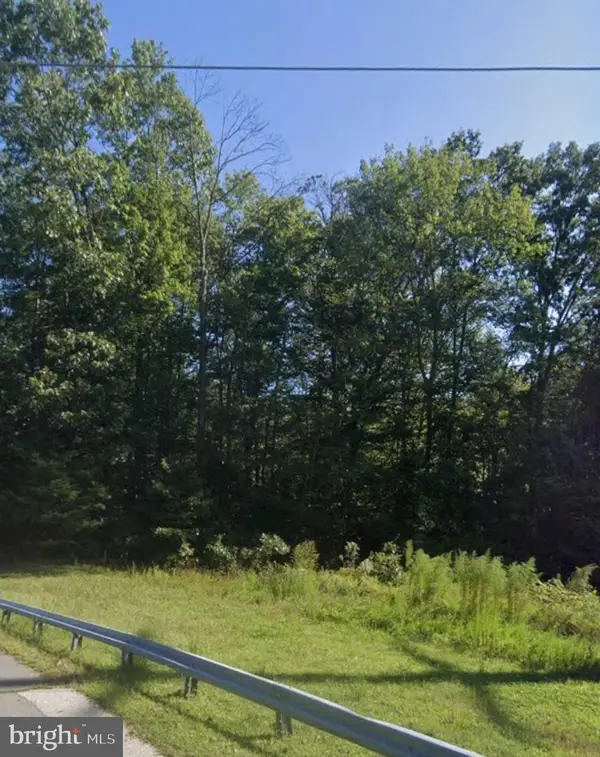 $49,000Active1.59 Acres
$49,000Active1.59 Acres8170 Inner Pl, LUSBY, MD 20657
MLS# MDCA2025046Listed by: SAMSON PROPERTIES - Coming SoonOpen Sat, 11:30am to 1:30pm
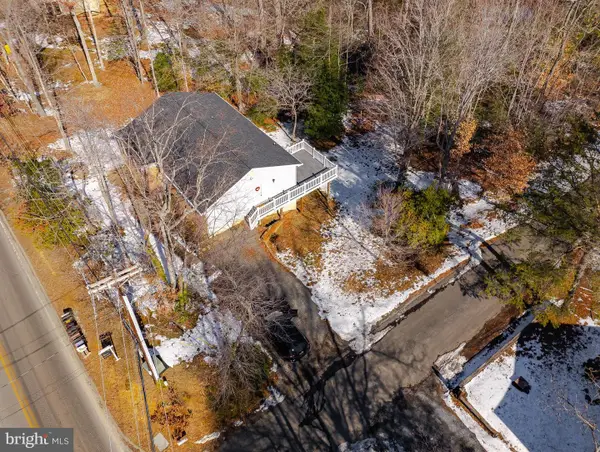 $349,900Coming Soon3 beds 2 baths
$349,900Coming Soon3 beds 2 baths420 Council Bluffs Ct, LUSBY, MD 20657
MLS# MDCA2024514Listed by: CENTURY 21 NEW MILLENNIUM - New
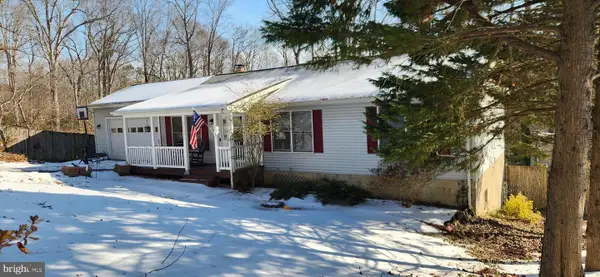 $390,000Active4 beds 3 baths2,138 sq. ft.
$390,000Active4 beds 3 baths2,138 sq. ft.12846 Laurel Way, LUSBY, MD 20657
MLS# MDCA2025032Listed by: BLUE DOT REAL ESTATE BOWIE - Coming Soon
 $399,900Coming Soon4 beds 3 baths
$399,900Coming Soon4 beds 3 baths454 Buckler Dr, LUSBY, MD 20657
MLS# MDCA2025014Listed by: THE SOUTHSIDE GROUP REAL ESTATE 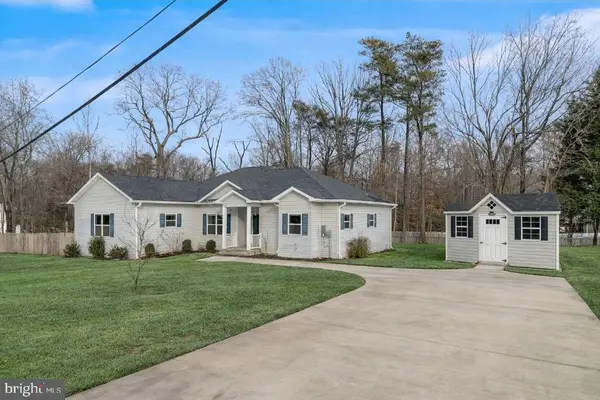 $424,900Pending4 beds 3 baths2,451 sq. ft.
$424,900Pending4 beds 3 baths2,451 sq. ft.8230 Pine Blvd, LUSBY, MD 20657
MLS# MDCA2024988Listed by: REAL BROKER, LLC- Coming Soon
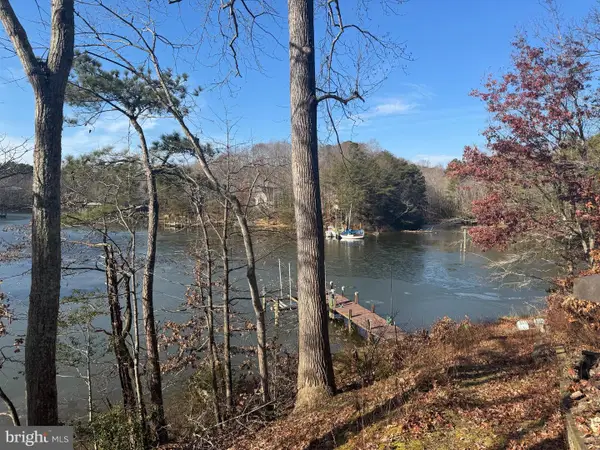 $575,000Coming Soon4 beds 3 baths
$575,000Coming Soon4 beds 3 baths278 Valerie Ln, LUSBY, MD 20657
MLS# MDCA2024982Listed by: REDFIN CORP - New
 $91,000Active0.24 Acres
$91,000Active0.24 Acres485 San Antonio Dr, LUSBY, MD 20657
MLS# MDCA2024932Listed by: HOMECOIN.COM - Coming Soon
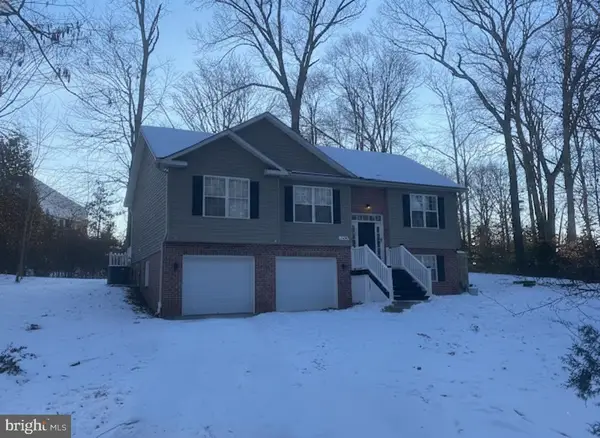 $375,000Coming Soon4 beds 3 baths
$375,000Coming Soon4 beds 3 baths504 Thunderbird Dr, LUSBY, MD 20657
MLS# MDCA2024934Listed by: KELLER WILLIAMS REALTY 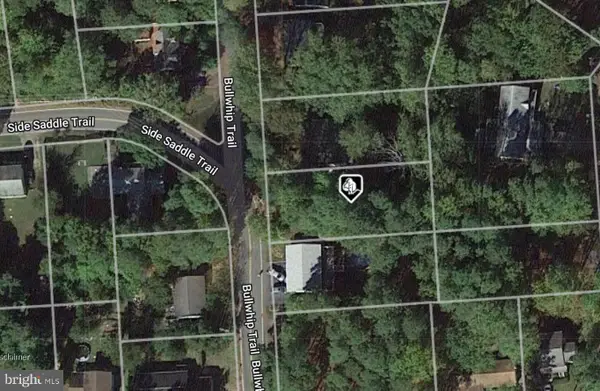 $15,000Active0.27 Acres
$15,000Active0.27 Acres12044 Bullwhip Trl, LUSBY, MD 20657
MLS# MDCA2024916Listed by: SAMSON PROPERTIES

