1011 W Seminary Ave, Lutherville Timonium, MD 21093
Local realty services provided by:ERA Valley Realty
1011 W Seminary Ave,Lutherville Timonium, MD 21093
$525,000
- 4 Beds
- 4 Baths
- - sq. ft.
- Single family
- Sold
Listed by: terence p brennan
Office: long & foster real estate, inc.
MLS#:MDBC2138534
Source:BRIGHTMLS
Sorry, we are unable to map this address
Price summary
- Price:$525,000
About this home
Great Price for this delightful Colonial home exudes warmth and comfort. With four spacious bedrooms and two full well-appointed bathrooms, this residence is designed for both relaxation and entertaining. The inviting living room, complete with a cozy wood-burning fireplace, eat-in kitchen, featuring an island perfect for casual meals and gatherings. Rich hardwood floors and elegant chair railings enhance the traditional floor plan, while recessed lighting adds a modern touch. The formal dining room sets the stage for memorable dinners, and built-ins provide both style and functionality. The primary suite offers a private retreat with an en-suite bath, ensuring a serene escape at the end of the day. Step outside to discover a beautifully landscaped lot, complete with mature trees and a level rear yard, ideal for outdoor activities or quiet moments in nature. Enjoy the fresh air on the patio or deck, perfect for summer barbecues or morning coffee. The detached garage and carport provide ample parking and storage options. This home is equipped with essential appliances, including a gas oven/range, refrigerator, and dishwasher, making daily living a breeze. Safety features like exterior cameras and smoke detectors offer peace of mind. With its blend of classic charm and modern conveniences, this property is a true haven waiting to welcome you home.
Contact an agent
Home facts
- Year built:1962
- Listing ID #:MDBC2138534
- Added:107 day(s) ago
- Updated:December 01, 2025 at 11:42 PM
Rooms and interior
- Bedrooms:4
- Total bathrooms:4
- Full bathrooms:2
- Half bathrooms:2
Heating and cooling
- Cooling:Ceiling Fan(s), Central A/C
- Heating:Forced Air, Natural Gas
Structure and exterior
- Roof:Asphalt
- Year built:1962
Schools
- High school:DULANEY
- Middle school:RIDGELY
- Elementary school:RIDERWOOD
Utilities
- Water:Public
- Sewer:Public Sewer
Finances and disclosures
- Price:$525,000
- Tax amount:$6,203 (2025)
New listings near 1011 W Seminary Ave
- New
 $369,900Active2 beds 3 baths1,386 sq. ft.
$369,900Active2 beds 3 baths1,386 sq. ft.519 Riderwood Dr, LUTHERVILLE TIMONIUM, MD 21093
MLS# MDBC2148220Listed by: MJL REALTY LLC - New
 $430,000Active2 beds 2 baths1,654 sq. ft.
$430,000Active2 beds 2 baths1,654 sq. ft.12011 Tralee #104, LUTHERVILLE TIMONIUM, MD 21093
MLS# MDBC2145508Listed by: BERKSHIRE HATHAWAY HOMESERVICES HOMESALE REALTY - Open Sat, 1 to 2:30pmNew
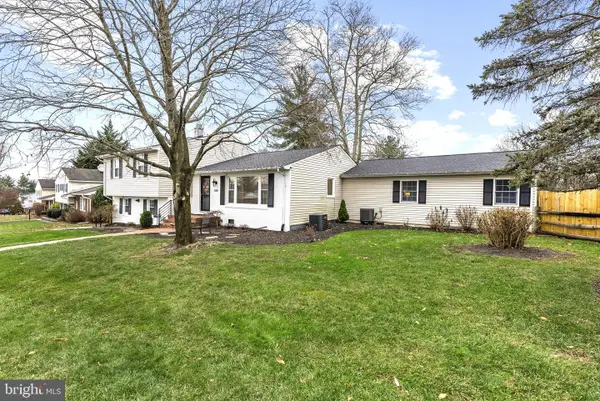 $689,500Active4 beds 5 baths2,958 sq. ft.
$689,500Active4 beds 5 baths2,958 sq. ft.806 Jamieson Rd, LUTHERVILLE TIMONIUM, MD 21093
MLS# MDBC2147836Listed by: CUMMINGS & CO REALTORS - New
 $769,000Active5 beds 4 baths2,947 sq. ft.
$769,000Active5 beds 4 baths2,947 sq. ft.4 Valley Oak Ct, LUTHERVILLE TIMONIUM, MD 21093
MLS# MDBC2147806Listed by: CUMMINGS & CO. REALTORS - New
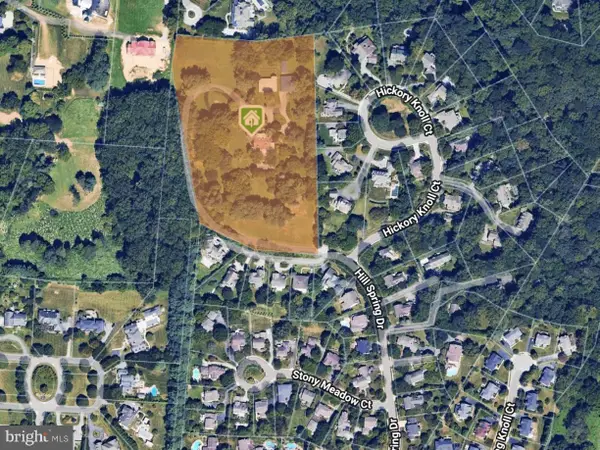 $2,488,000Active8.08 Acres
$2,488,000Active8.08 Acres8555 Hill Spring Dr, LUTHERVILLE TIMONIUM, MD 21093
MLS# MDBC2147664Listed by: KRAUSS REAL PROPERTY BROKERAGE  $377,000Pending3 beds 2 baths2,085 sq. ft.
$377,000Pending3 beds 2 baths2,085 sq. ft.54 Cinder Rd, LUTHERVILLE TIMONIUM, MD 21093
MLS# MDBC2146800Listed by: KELLER WILLIAMS LEGACY- New
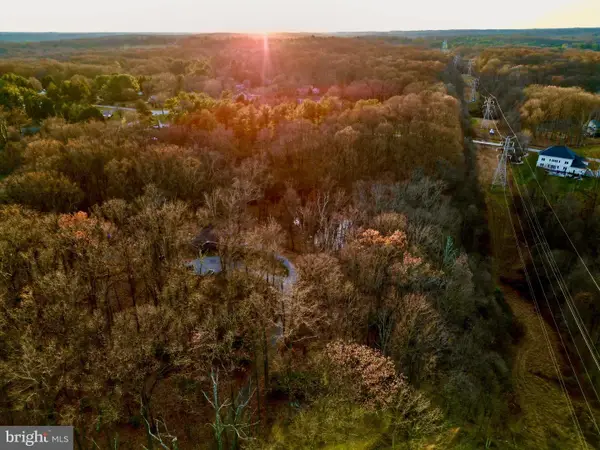 $599,900Active2.43 Acres
$599,900Active2.43 Acres11817 Meylston Dr, LUTHERVILLE TIMONIUM, MD 21093
MLS# MDBC2147268Listed by: AB & CO REALTORS, INC. 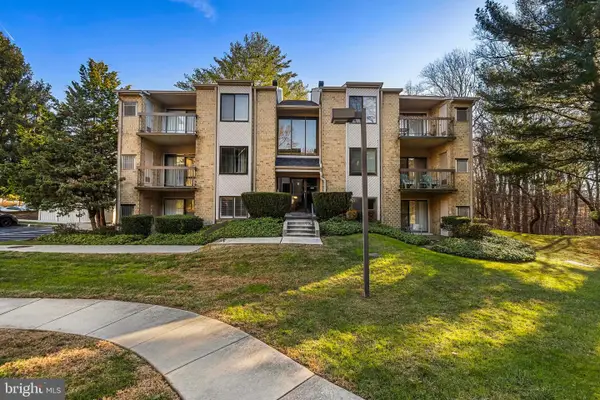 $285,000Pending2 beds 2 baths1,290 sq. ft.
$285,000Pending2 beds 2 baths1,290 sq. ft.11 Bailiffs Ct #101, LUTHERVILLE TIMONIUM, MD 21093
MLS# MDBC2146838Listed by: O'CONOR, MOONEY & FITZGERALD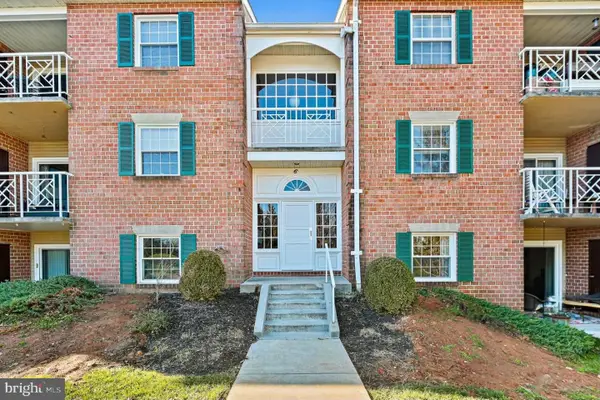 $245,000Pending2 beds 2 baths1,288 sq. ft.
$245,000Pending2 beds 2 baths1,288 sq. ft.6 Ballindine Ct #101, LUTHERVILLE TIMONIUM, MD 21093
MLS# MDBC2147422Listed by: CUMMINGS & CO. REALTORS- Open Sat, 11am to 1pmNew
 $610,000Active3 beds 3 baths2,220 sq. ft.
$610,000Active3 beds 3 baths2,220 sq. ft.2111 Eastridge Rd, LUTHERVILLE TIMONIUM, MD 21093
MLS# MDBC2147262Listed by: MONUMENT SOTHEBY'S INTERNATIONAL REALTY
