11817 Sherbourne Dr, Lutherville Timonium, MD 21093
Local realty services provided by:ERA Valley Realty
Listed by: julie singer
Office: northrop realty
MLS#:MDBC2141804
Source:BRIGHTMLS
Price summary
- Price:$485,000
- Price per sq. ft.:$200.41
- Monthly HOA dues:$122
About this home
Nestled in the sought-after Chapelgate community, this three-bedroom, three-and-a-half-bathroom townhome offers a perfect blend of comfort and modern living. Open-concept living and dining areas feature elegant crown molding, hardwood floors, recessed lighting, and a wood-burning fireplace, while sliding glass doors lead to a deck. The eat-in kitchen boasts stainless steel appliances, granite countertops, a pantry, and space for a breakfast table. Upstairs, the primary bedroom suite impresses with a soaring vaulted ceiling and a private bathroom with a soaking tub and walk-in shower. Two additional bedrooms and a second full bathroom complete the upper level. Downstairs, the fully finished lower level expands living space with a recreation room featuring a second wood-burning fireplace and sliding doors outside to the patio. A versatile bonus room with a walk-in closet is perfect for an office, gym, or potential bedroom with a third full bathroom around the corner.. Tucked away in the Chapelgate community of Mays Chapel, this home is just minutes away from a wide variety of shopping, dining, entertainment and other essentials, with nearby route 83 and 695.
Contact an agent
Home facts
- Year built:1988
- Listing ID #:MDBC2141804
- Added:92 day(s) ago
- Updated:January 01, 2026 at 08:58 AM
Rooms and interior
- Bedrooms:3
- Total bathrooms:4
- Full bathrooms:3
- Half bathrooms:1
- Living area:2,420 sq. ft.
Heating and cooling
- Cooling:Central A/C, Multi Units, Programmable Thermostat, Zoned
- Heating:Electric, Heat Pump(s), Programmable Thermostat, Zoned
Structure and exterior
- Roof:Shingle
- Year built:1988
- Building area:2,420 sq. ft.
- Lot area:0.04 Acres
Utilities
- Water:Public
- Sewer:Public Sewer
Finances and disclosures
- Price:$485,000
- Price per sq. ft.:$200.41
- Tax amount:$4,598 (2024)
New listings near 11817 Sherbourne Dr
- Coming SoonOpen Sat, 11am to 1pm
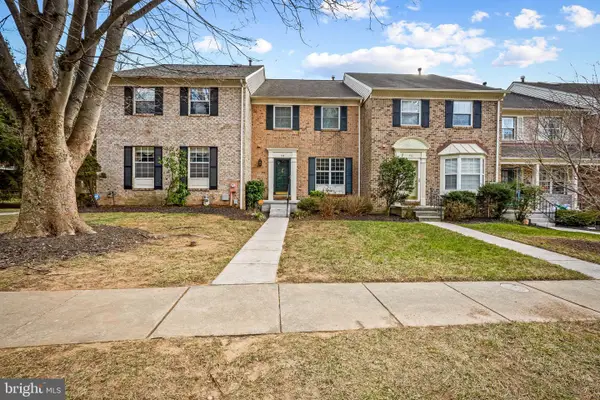 $470,000Coming Soon3 beds 4 baths
$470,000Coming Soon3 beds 4 baths558 Kinsale Rd, LUTHERVILLE TIMONIUM, MD 21093
MLS# MDBC2147176Listed by: COMPASS - New
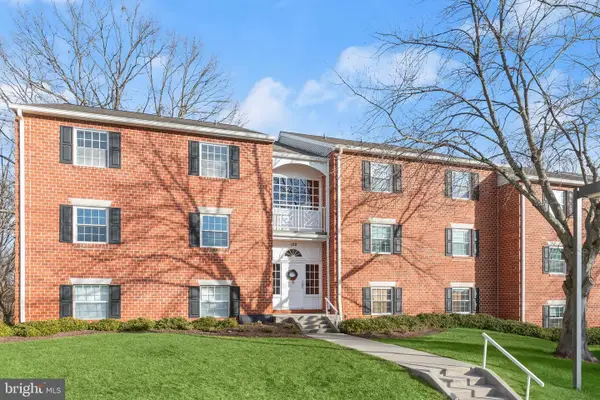 $280,000Active2 beds 2 baths1,292 sq. ft.
$280,000Active2 beds 2 baths1,292 sq. ft.102 Castletown Rd #201, LUTHERVILLE TIMONIUM, MD 21093
MLS# MDBC2148822Listed by: NORTHROP REALTY - Coming Soon
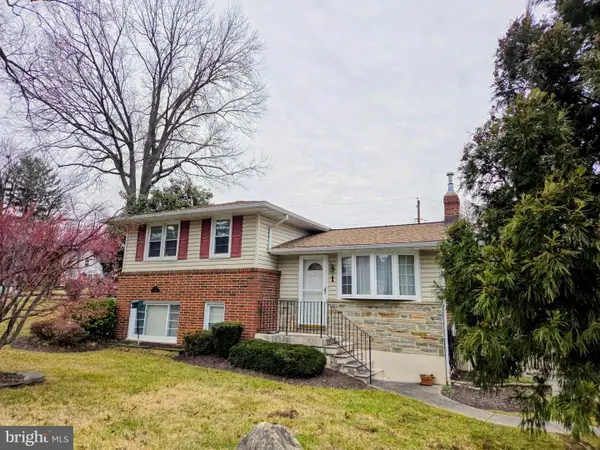 $389,900Coming Soon3 beds 3 baths
$389,900Coming Soon3 beds 3 baths1 Alston Rd, LUTHERVILLE TIMONIUM, MD 21093
MLS# MDBC2148968Listed by: LPT REALTY, LLC - Coming Soon
 $355,000Coming Soon2 beds 2 baths
$355,000Coming Soon2 beds 2 baths12204 Burncourt Rd #302, LUTHERVILLE TIMONIUM, MD 21093
MLS# MDBC2148352Listed by: O'CONOR, MOONEY & FITZGERALD - Coming Soon
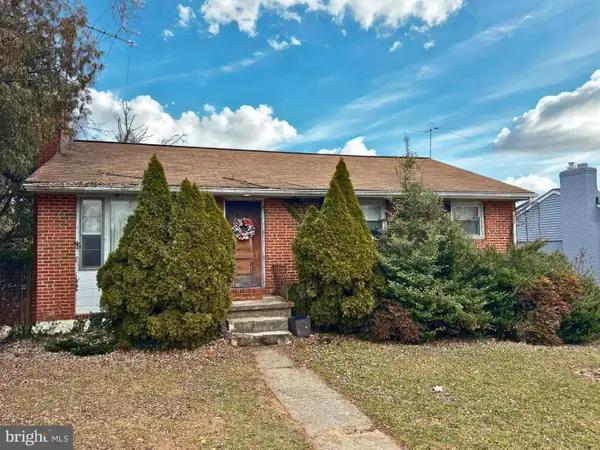 $275,000Coming Soon3 beds 1 baths
$275,000Coming Soon3 beds 1 baths56 Gerard Ave, LUTHERVILLE TIMONIUM, MD 21093
MLS# MDBC2148944Listed by: EXP REALTY, LLC - Open Sat, 1 to 3pmNew
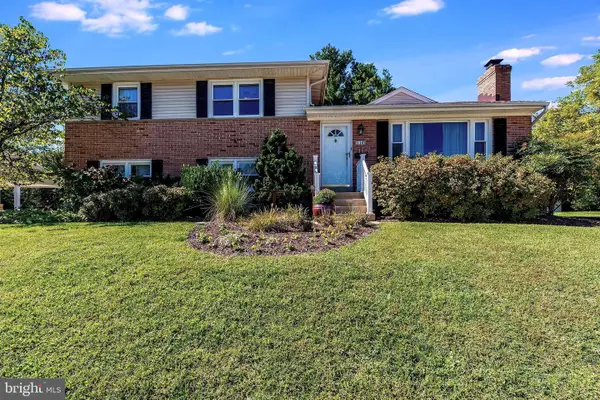 $600,000Active4 beds 4 baths2,822 sq. ft.
$600,000Active4 beds 4 baths2,822 sq. ft.116 Hollow Brook Rd, LUTHERVILLE TIMONIUM, MD 21093
MLS# MDBC2142426Listed by: EXECUHOME REALTY - Open Wed, 12 to 2pm
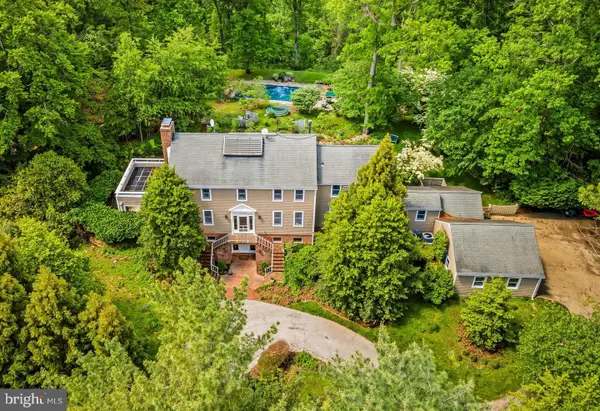 $1,295,000Pending5 beds 5 baths4,402 sq. ft.
$1,295,000Pending5 beds 5 baths4,402 sq. ft.831 Hillside Rd, LUTHERVILLE TIMONIUM, MD 21093
MLS# MDBC2148798Listed by: MONUMENT SOTHEBY'S INTERNATIONAL REALTY - Coming Soon
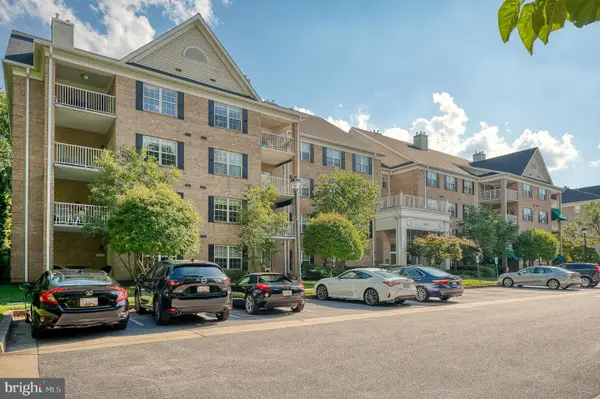 $480,000Coming Soon2 beds 2 baths
$480,000Coming Soon2 beds 2 baths12101 Tullamore Ct #202, LUTHERVILLE TIMONIUM, MD 21093
MLS# MDBC2148224Listed by: LONG & FOSTER REAL ESTATE, INC. 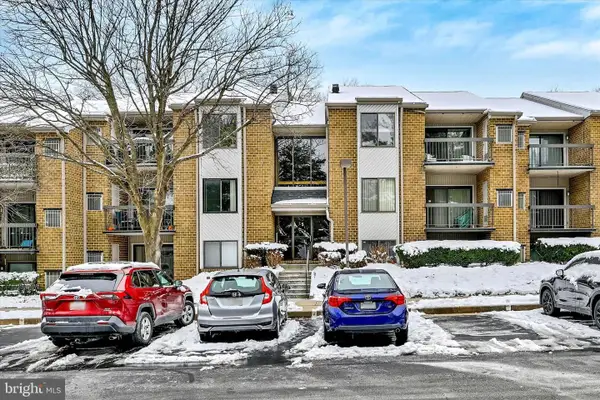 $265,000Pending2 beds 2 baths1,290 sq. ft.
$265,000Pending2 beds 2 baths1,290 sq. ft.5 Glenamoy Rd #202, LUTHERVILLE TIMONIUM, MD 21093
MLS# MDBC2148424Listed by: LONG & FOSTER REAL ESTATE, INC. $369,900Pending2 beds 3 baths1,386 sq. ft.
$369,900Pending2 beds 3 baths1,386 sq. ft.519 Riderwood Dr, LUTHERVILLE TIMONIUM, MD 21093
MLS# MDBC2148220Listed by: MJL REALTY LLC
