2519 Lawnside Rd, Lutherville Timonium, MD 21093
Local realty services provided by:ERA Liberty Realty
2519 Lawnside Rd,Lutherville Timonium, MD 21093
$525,000
- 4 Beds
- 3 Baths
- 2,398 sq. ft.
- Single family
- Active
Listed by: ashley b richardson
Office: monument sotheby's international realty
MLS#:MDBC2136560
Source:BRIGHTMLS
Price summary
- Price:$525,000
- Price per sq. ft.:$218.93
About this home
Tucked into the heart of the sought-after Springlake community, 2519 Lawnside Road in Lutherville Timonium is a beautifully updated split-level home offering four levels of versatile living space. Built in 1965 and lovingly maintained by the original owners, this modified Somerset model sits on a picturesque corner lot and boasts 4 bedrooms, 2.5 baths, and over 2,780 square feet of space. The home's thoughtful upgrades include new luxury vinyl plank flooring, fresh paint, modern lighting, and a 2021 HVAC system. The kitchen shines with granite countertops, a breakfast bar, and eat-in space perfect for casual meals.
The layout offers flexibility, with the garage-level den easily serving as a fourth bedroom or home office. The spacious family room features a custom brick fireplace, while the formal living room showcases a stone fireplace—both adding warmth and character. Upstairs, three bedrooms include a primary suite with a renovated bath and clever window modifications in bedroom two for enhanced furniture placement. Bathrooms throughout the home have been refreshed with updated fixtures and finishes.
The lowest level includes a finished ceiling with overhead lighting, knotty pine cabinetry for ample storage, and a laundry area with a new washer and recent dryer. Outside, enjoy a landscaped 0.25-acre lot with sidewalks and access to the Springlake Pool and neighborhood amenities. The oversized garage offers extra depth and storage, and the concrete driveway provides additional parking.
Located just off Pot Spring Road, this home offers easy access to major commuter routes and is served by top-rated schools including Pot Spring Elementary, Ridgely Middle, and Dulaney High. With timeless charm, modern updates, and a prime location, 2519 Lawnside Road is a rare opportunity to own a piece of Springlake's legacy.
Contact an agent
Home facts
- Year built:1965
- Listing ID #:MDBC2136560
- Added:131 day(s) ago
- Updated:December 17, 2025 at 05:38 PM
Rooms and interior
- Bedrooms:4
- Total bathrooms:3
- Full bathrooms:2
- Half bathrooms:1
- Living area:2,398 sq. ft.
Heating and cooling
- Cooling:Central A/C
- Heating:Forced Air, Natural Gas
Structure and exterior
- Roof:Architectural Shingle
- Year built:1965
- Building area:2,398 sq. ft.
- Lot area:0.25 Acres
Schools
- High school:DULANEY
- Middle school:RIDGELY
- Elementary school:POT SPRING
Utilities
- Water:Public
- Sewer:Public Sewer
Finances and disclosures
- Price:$525,000
- Price per sq. ft.:$218.93
- Tax amount:$4,844 (2024)
New listings near 2519 Lawnside Rd
- Coming Soon
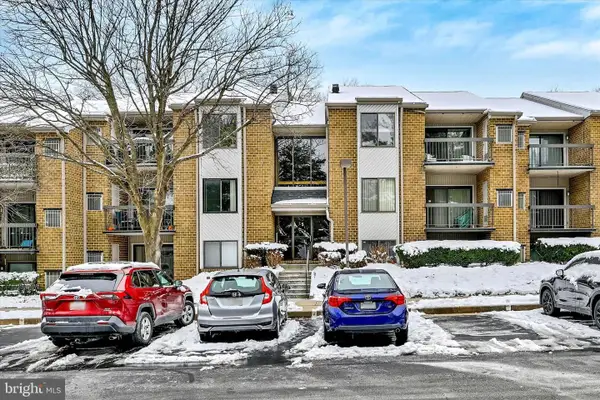 $265,000Coming Soon2 beds 2 baths
$265,000Coming Soon2 beds 2 baths5 Glenamoy Rd #202, LUTHERVILLE TIMONIUM, MD 21093
MLS# MDBC2148424Listed by: LONG & FOSTER REAL ESTATE, INC. - New
 $369,900Active2 beds 3 baths1,386 sq. ft.
$369,900Active2 beds 3 baths1,386 sq. ft.519 Riderwood Dr, LUTHERVILLE TIMONIUM, MD 21093
MLS# MDBC2148220Listed by: MJL REALTY LLC - New
 $430,000Active2 beds 2 baths1,654 sq. ft.
$430,000Active2 beds 2 baths1,654 sq. ft.12011 Tralee #104, LUTHERVILLE TIMONIUM, MD 21093
MLS# MDBC2145508Listed by: BERKSHIRE HATHAWAY HOMESERVICES HOMESALE REALTY 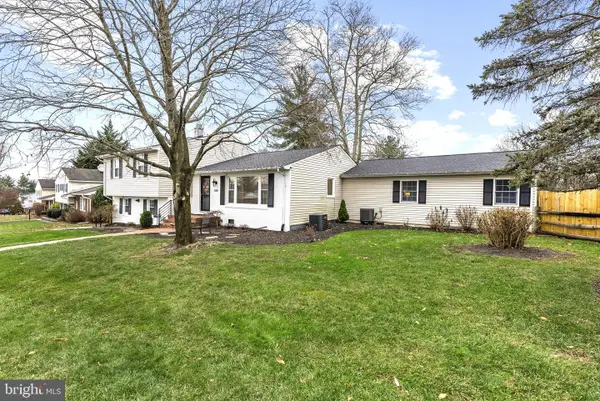 $689,500Pending4 beds 5 baths2,958 sq. ft.
$689,500Pending4 beds 5 baths2,958 sq. ft.806 Jamieson Rd, LUTHERVILLE TIMONIUM, MD 21093
MLS# MDBC2147836Listed by: CUMMINGS & CO REALTORS- New
 $769,000Active5 beds 4 baths2,947 sq. ft.
$769,000Active5 beds 4 baths2,947 sq. ft.4 Valley Oak Ct, LUTHERVILLE TIMONIUM, MD 21093
MLS# MDBC2147806Listed by: CUMMINGS & CO. REALTORS 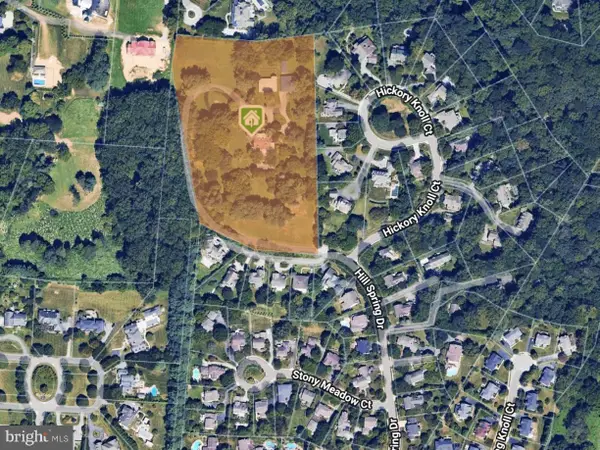 $2,488,000Active8.08 Acres
$2,488,000Active8.08 Acres8555 Hill Spring Dr, LUTHERVILLE TIMONIUM, MD 21093
MLS# MDBC2147664Listed by: KRAUSS REAL PROPERTY BROKERAGE $377,000Pending3 beds 2 baths2,085 sq. ft.
$377,000Pending3 beds 2 baths2,085 sq. ft.54 Cinder Rd, LUTHERVILLE TIMONIUM, MD 21093
MLS# MDBC2146800Listed by: KELLER WILLIAMS LEGACY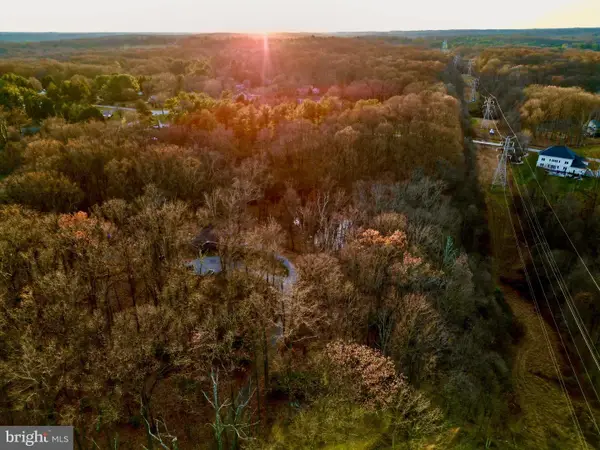 $599,900Active2.43 Acres
$599,900Active2.43 Acres11817 Meylston Dr, LUTHERVILLE TIMONIUM, MD 21093
MLS# MDBC2147268Listed by: AB & CO REALTORS, INC.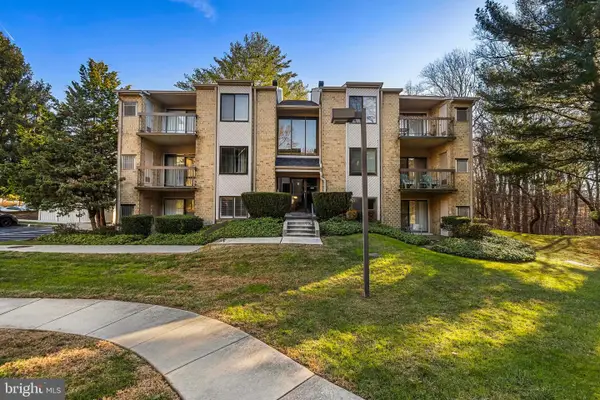 $285,000Pending2 beds 2 baths1,290 sq. ft.
$285,000Pending2 beds 2 baths1,290 sq. ft.11 Bailiffs Ct #101, LUTHERVILLE TIMONIUM, MD 21093
MLS# MDBC2146838Listed by: O'CONOR, MOONEY & FITZGERALD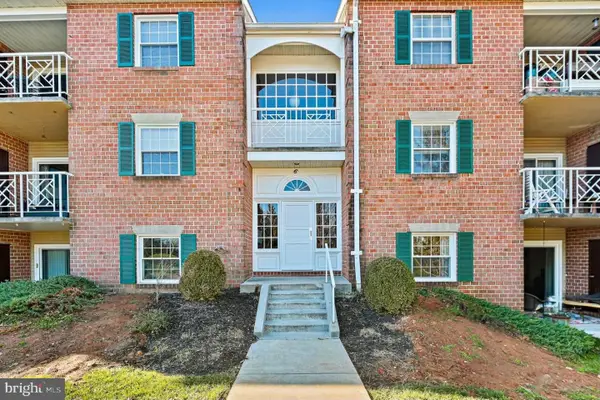 $245,000Pending2 beds 2 baths1,288 sq. ft.
$245,000Pending2 beds 2 baths1,288 sq. ft.6 Ballindine Ct #101, LUTHERVILLE TIMONIUM, MD 21093
MLS# MDBC2147422Listed by: CUMMINGS & CO. REALTORS
