28 Alderman Ct, Lutherville Timonium, MD 21093
Local realty services provided by:ERA Valley Realty
Listed by: keith jang
Office: northrop realty
MLS#:MDBC2143174
Source:BRIGHTMLS
Price summary
- Price:$550,000
- Price per sq. ft.:$201.61
- Monthly HOA dues:$142.33
About this home
Welcome to the sought-after Chapelgate community of Lutherville-Timonium! This beautifully maintained end-unit brick townhome offers three levels of exceptional living space with elegant updates and timeless charm. Step inside to find a bright and open main level featuring a spacious living room with gorgeous hardwood floors, crown molding, and high ceilings that seamlessly flow into the dining area adorned with chair railing and a large picture window showcasing serene views of mature trees. The chef’s kitchen is a true highlight, boasting granite counters, stainless steel appliances, soft-close drawers, a decorative backsplash, a breakfast bar, a pantry, and a sunlit breakfast area with access to the spacious deck overlooking landscaped grounds, perfect for entertaining or relaxing outdoors. Retreat upstairs to the luxurious primary suite, complete with a vaulted ceiling, double closets, and a versatile loft area ideal for an office or private sitting space. The en-suite bath offers a jetted soaking tub, walk-in shower, and expansive vanity. Two additional bedrooms and a full hall bath complete the upper level. The fully finished lower level provides endless possibilities, featuring a bedroom with chair ledge detailing, a powder room, and a cozy family room enhanced by custom wallpaper, a gas fireplace with a brick surround, remote, and wood mantle, and walkout access to the patio and flower beds. Additional highlights include assigned parking for two vehicles and major recent updates: The entire roof, water heater, HVAC (lower level), sliding doors in the kitchen and family rooms, all windows, a fully renovated kitchen including granite counters and newly installed cabinetry and sink, installed new exterior siding using durable, low-maintenance permanent materials around the window openings on the loft area, and water service line. Enjoy peaceful living in a prime location with easy access to I-95, I-695, and I-83, plus the shopping, dining, and charm of Lutherville-Timonium just minutes away! IMPORTANT NOTE: The floors shown in the living and dining room photos reflect the previous hardwood floors. These rooms have just been updated with brand-new, high-end luxury vinyl flooring for a fresh, modern look and updated photo will be available soon.
Contact an agent
Home facts
- Year built:1988
- Listing ID #:MDBC2143174
- Added:60 day(s) ago
- Updated:December 17, 2025 at 10:49 AM
Rooms and interior
- Bedrooms:4
- Total bathrooms:4
- Full bathrooms:2
- Half bathrooms:2
- Living area:2,728 sq. ft.
Heating and cooling
- Cooling:Ceiling Fan(s), Central A/C
- Heating:Electric, Forced Air, Heat Pump(s), Natural Gas
Structure and exterior
- Roof:Shingle
- Year built:1988
- Building area:2,728 sq. ft.
- Lot area:0.08 Acres
Schools
- High school:DULANEY
- Middle school:RIDGELY
- Elementary school:PINEWOOD
Utilities
- Water:Public
- Sewer:Public Sewer, Seepage Bed Approved
Finances and disclosures
- Price:$550,000
- Price per sq. ft.:$201.61
- Tax amount:$4,643 (2025)
New listings near 28 Alderman Ct
- Coming Soon
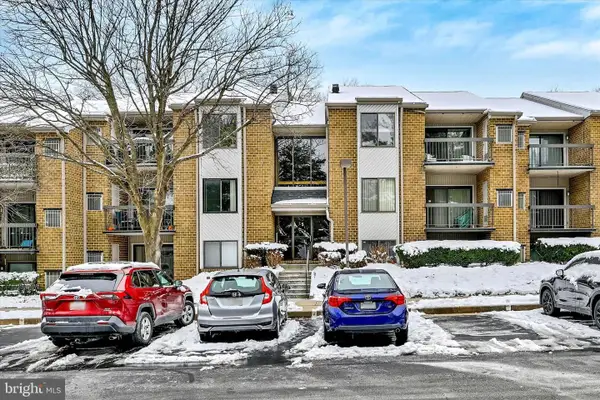 $265,000Coming Soon2 beds 2 baths
$265,000Coming Soon2 beds 2 baths5 Glenamoy Rd #202, LUTHERVILLE TIMONIUM, MD 21093
MLS# MDBC2148424Listed by: LONG & FOSTER REAL ESTATE, INC. - New
 $369,900Active2 beds 3 baths1,386 sq. ft.
$369,900Active2 beds 3 baths1,386 sq. ft.519 Riderwood Dr, LUTHERVILLE TIMONIUM, MD 21093
MLS# MDBC2148220Listed by: MJL REALTY LLC - New
 $430,000Active2 beds 2 baths1,654 sq. ft.
$430,000Active2 beds 2 baths1,654 sq. ft.12011 Tralee #104, LUTHERVILLE TIMONIUM, MD 21093
MLS# MDBC2145508Listed by: BERKSHIRE HATHAWAY HOMESERVICES HOMESALE REALTY 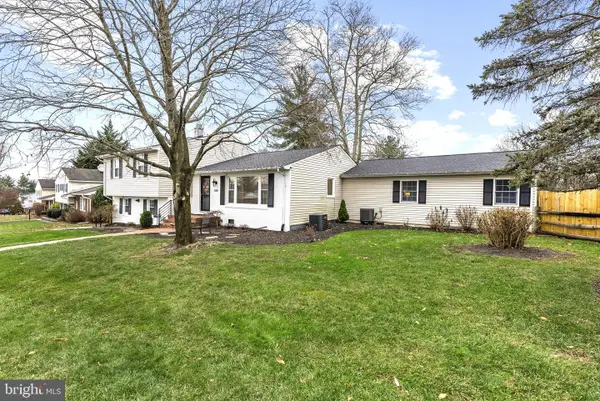 $689,500Pending4 beds 5 baths2,958 sq. ft.
$689,500Pending4 beds 5 baths2,958 sq. ft.806 Jamieson Rd, LUTHERVILLE TIMONIUM, MD 21093
MLS# MDBC2147836Listed by: CUMMINGS & CO REALTORS- New
 $769,000Active5 beds 4 baths2,947 sq. ft.
$769,000Active5 beds 4 baths2,947 sq. ft.4 Valley Oak Ct, LUTHERVILLE TIMONIUM, MD 21093
MLS# MDBC2147806Listed by: CUMMINGS & CO. REALTORS 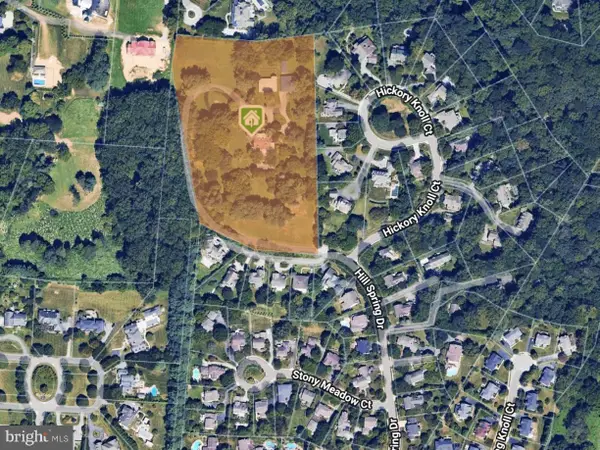 $2,488,000Active8.08 Acres
$2,488,000Active8.08 Acres8555 Hill Spring Dr, LUTHERVILLE TIMONIUM, MD 21093
MLS# MDBC2147664Listed by: KRAUSS REAL PROPERTY BROKERAGE $377,000Pending3 beds 2 baths2,085 sq. ft.
$377,000Pending3 beds 2 baths2,085 sq. ft.54 Cinder Rd, LUTHERVILLE TIMONIUM, MD 21093
MLS# MDBC2146800Listed by: KELLER WILLIAMS LEGACY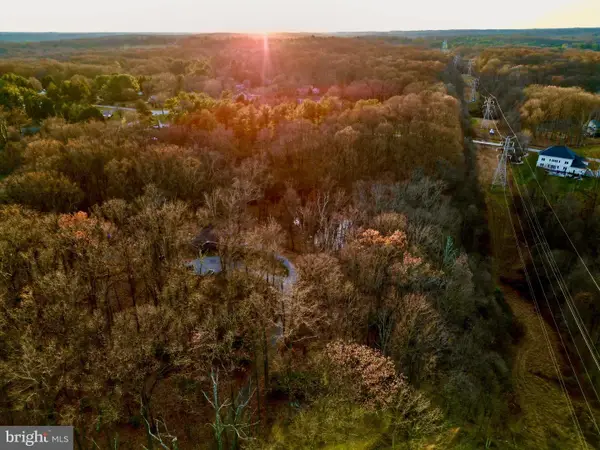 $599,900Active2.43 Acres
$599,900Active2.43 Acres11817 Meylston Dr, LUTHERVILLE TIMONIUM, MD 21093
MLS# MDBC2147268Listed by: AB & CO REALTORS, INC.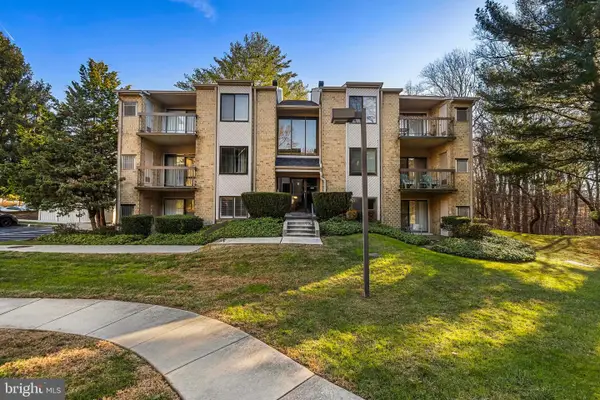 $285,000Pending2 beds 2 baths1,290 sq. ft.
$285,000Pending2 beds 2 baths1,290 sq. ft.11 Bailiffs Ct #101, LUTHERVILLE TIMONIUM, MD 21093
MLS# MDBC2146838Listed by: O'CONOR, MOONEY & FITZGERALD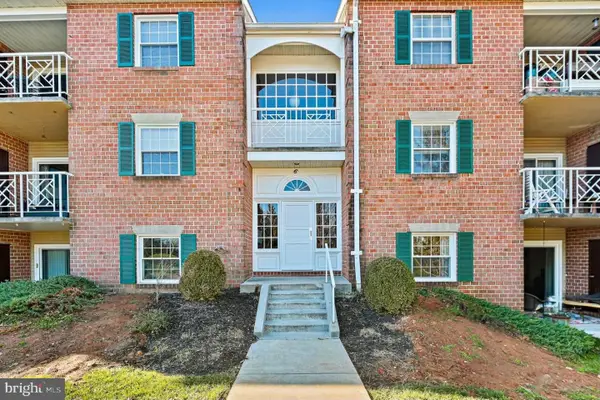 $245,000Pending2 beds 2 baths1,288 sq. ft.
$245,000Pending2 beds 2 baths1,288 sq. ft.6 Ballindine Ct #101, LUTHERVILLE TIMONIUM, MD 21093
MLS# MDBC2147422Listed by: CUMMINGS & CO. REALTORS
