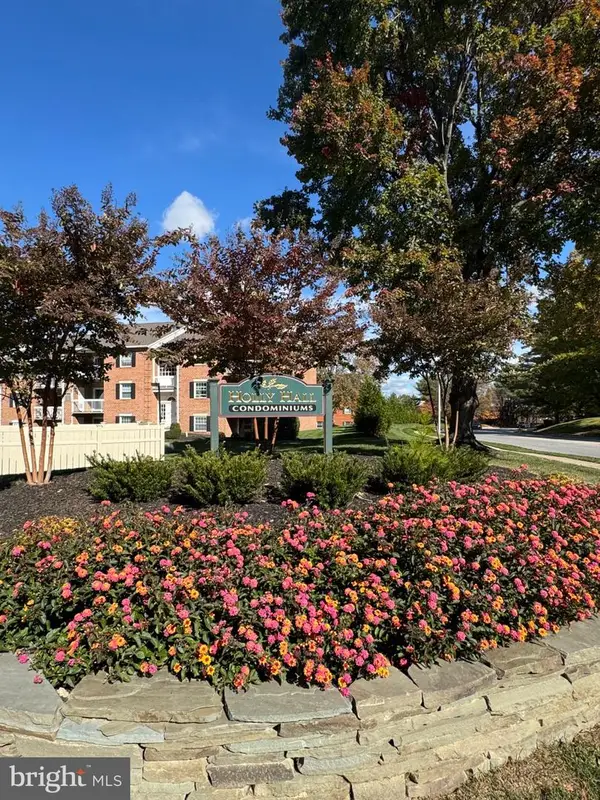6 Nearfield Rd, Lutherville Timonium, MD 21093
Local realty services provided by:Mountain Realty ERA Powered
6 Nearfield Rd,Lutherville Timonium, MD 21093
$778,800
- 3 Beds
- 3 Baths
- 1,836 sq. ft.
- Townhouse
- Active
Listed by: nancy c hubble
Office: hubble bisbee christie's international real estate
MLS#:MDBC2138230
Source:BRIGHTMLS
Price summary
- Price:$778,800
- Price per sq. ft.:$424.18
- Monthly HOA dues:$266.67
About this home
Brand new roof and HVAC! Enter the 2-story Foyer with custom Craftsman wainscotting to this completely renovated and updated 3 Bedroom, 2/1 Bath home in The Meadows of Greenspring community. The vaulted living Room with dramatic arched window and custom built-in cabinetry flows to the formal Dining Room. The Kitchen features white Shaker style cabinets, quartz counters, stainless steel appliances, breakfast area with sliding glass doors to the deck and open flow to the Family Room. A cozy gas fireplace, bar with Illuminated glass shelving and sliding glass doors to the deck are found in the Family Room. The Upper Level Hall with banister overlook to the Living Room and Foyer. The Primary Bedroom with tremendous closet space and completely updated spa Bath. 2 additional Bedrooms and Hall Bath complete the upper level. Hardwood flooring throughout, custom finishes and an expansive deck with an electronic retractable awning. New roof and HVAC unit both 2025.
Contact an agent
Home facts
- Year built:1983
- Listing ID #:MDBC2138230
- Added:70 day(s) ago
- Updated:November 17, 2025 at 02:44 PM
Rooms and interior
- Bedrooms:3
- Total bathrooms:3
- Full bathrooms:2
- Half bathrooms:1
- Living area:1,836 sq. ft.
Heating and cooling
- Cooling:Ceiling Fan(s), Central A/C
- Heating:Electric, Heat Pump(s)
Structure and exterior
- Roof:Asphalt, Shingle
- Year built:1983
- Building area:1,836 sq. ft.
- Lot area:0.13 Acres
Schools
- High school:DULANEY
- Middle school:RIDGELY
- Elementary school:RIDERWOOD
Utilities
- Water:Public
- Sewer:Public Sewer
Finances and disclosures
- Price:$778,800
- Price per sq. ft.:$424.18
- Tax amount:$8,003 (2024)
New listings near 6 Nearfield Rd
- New
 $250,000Active2 beds 2 baths1,276 sq. ft.
$250,000Active2 beds 2 baths1,276 sq. ft.4 Belmullet Ct #202, LUTHERVILLE TIMONIUM, MD 21093
MLS# MDBC2146192Listed by: CUMMINGS & CO. REALTORS - Coming Soon
 $575,000Coming Soon5 beds 3 baths
$575,000Coming Soon5 beds 3 baths231 E Timonium Rd, LUTHERVILLE TIMONIUM, MD 21093
MLS# MDBC2146180Listed by: NEXT STEP REALTY - Coming Soon
 $450,000Coming Soon3 beds 3 baths
$450,000Coming Soon3 beds 3 baths6 Faraday Dr, LUTHERVILLE TIMONIUM, MD 21093
MLS# MDBC2146164Listed by: NORTHROP REALTY - New
 $890,000Active3 beds 4 baths3,872 sq. ft.
$890,000Active3 beds 4 baths3,872 sq. ft.12 Sawgrass Ct, LUTHERVILLE TIMONIUM, MD 21093
MLS# MDBC2145958Listed by: LONG & FOSTER REAL ESTATE, INC. - New
 $510,000Active2 beds 2 baths1,743 sq. ft.
$510,000Active2 beds 2 baths1,743 sq. ft.12300 Rosslare Ridge Rd #503, LUTHERVILLE TIMONIUM, MD 21093
MLS# MDBC2145000Listed by: O'CONOR, MOONEY & FITZGERALD - New
 $499,000Active4 beds 4 baths2,162 sq. ft.
$499,000Active4 beds 4 baths2,162 sq. ft.783 Leister Dr, LUTHERVILLE TIMONIUM, MD 21093
MLS# MDBC2145792Listed by: AB & CO REALTORS, INC. - New
 $565,000Active2 beds 2 baths1,733 sq. ft.
$565,000Active2 beds 2 baths1,733 sq. ft.12240 Roundwood Rd #408, LUTHERVILLE TIMONIUM, MD 21093
MLS# MDBC2146016Listed by: LONG & FOSTER REAL ESTATE, INC. - Coming Soon
 $625,000Coming Soon5 beds 4 baths
$625,000Coming Soon5 beds 4 baths600 Morris Ave, LUTHERVILLE TIMONIUM, MD 21093
MLS# MDBC2145828Listed by: BERKSHIRE HATHAWAY HOMESERVICES HOMESALE REALTY - New
 $455,000Active2 beds 2 baths1,316 sq. ft.
$455,000Active2 beds 2 baths1,316 sq. ft.12105 Tullamore Ct #204, LUTHERVILLE TIMONIUM, MD 21093
MLS# MDBC2145628Listed by: CUMMINGS & CO. REALTORS - Coming Soon
 $514,900Coming Soon3 beds 3 baths
$514,900Coming Soon3 beds 3 baths11512 Greenspring Ave, LUTHERVILLE TIMONIUM, MD 21093
MLS# MDBC2145592Listed by: REAL ESTATE PROFESSIONALS, INC.
