609 Dunloy Ct #609, Lutherville Timonium, MD 21093
Local realty services provided by:O'BRIEN REALTY ERA POWERED
609 Dunloy Ct #609,Lutherville Timonium, MD 21093
$872,625
- 4 Beds
- 4 Baths
- - sq. ft.
- Townhouse
- Sold
Listed by: dorsey h campbell, elizabeth a boyce
Office: cummings & co realtors
MLS#:MDBC2138102
Source:BRIGHTMLS
Sorry, we are unable to map this address
Price summary
- Price:$872,625
- Monthly HOA dues:$11.42
About this home
To note: Buyers were unrepresented hence the reduction in final sales price. Nestled in a private setting within Mays Chapel, this sophisticated townhome has been beautifully updated and meticulously maintained. From the moment you step inside, you feel the elegance and warmth of this home.
Your entrance begins with a welcoming foyer, a refined living room and a formal dining room – ideal places to gather friends and family. Today’s modern necessities can be found in the updated eat-in kitchen with a center island, top-of-the-line appliances, and a magnificent wet bar. The kitchen opens seamlessly to a cozy family room with a gas fireplace – all awash in natural light. A spectacular home office just off the kitchen features two custom built-in desks - the epitome of a command center to keep you organized and on task. Doors from the breakfast area open to a serene deck, with steps leading to private green space - an ideal spot for entertaining or relaxing outdoors. Additional main level highlights include gleaming hardwood floors, designer lighting and window treatments, a half bathroom and a one-car attached garage with access to a large laundry/mudroom.
The upstairs primary en-suite is appointed with vaulted ceilings, a luxurious bathroom, and a walk-in closet. Two more generously sized bedrooms and an updated hall bathroom complete the second floor.
The lower level provides exceptional versatility, offering a large recreation room, and a bonus room ideal for a myriad of options: a home gym, another bedroom, an additional office space—endless options to fit your lifestyle. A full bathroom and a large storage room are the perfect finishes to this living space.
609 Dunloy Court blends elegance, comfort, and functionality in one of the area’s most sought-after and convenient communities. It is truly magnificent!
Contact an agent
Home facts
- Year built:2005
- Listing ID #:MDBC2138102
- Added:108 day(s) ago
- Updated:December 08, 2025 at 06:56 AM
Rooms and interior
- Bedrooms:4
- Total bathrooms:4
- Full bathrooms:3
- Half bathrooms:1
Heating and cooling
- Cooling:Central A/C
- Heating:Forced Air, Natural Gas
Structure and exterior
- Year built:2005
Schools
- High school:DULANEY
- Middle school:RIDGELY
- Elementary school:MAYS CHAPEL
Utilities
- Water:Public
- Sewer:Public Sewer
Finances and disclosures
- Price:$872,625
- Tax amount:$8,356 (2024)
New listings near 609 Dunloy Ct #609
- New
 $369,900Active2 beds 3 baths1,386 sq. ft.
$369,900Active2 beds 3 baths1,386 sq. ft.519 Riderwood Dr, LUTHERVILLE TIMONIUM, MD 21093
MLS# MDBC2148220Listed by: MJL REALTY LLC - New
 $430,000Active2 beds 2 baths1,654 sq. ft.
$430,000Active2 beds 2 baths1,654 sq. ft.12011 Tralee #104, LUTHERVILLE TIMONIUM, MD 21093
MLS# MDBC2145508Listed by: BERKSHIRE HATHAWAY HOMESERVICES HOMESALE REALTY - Open Sat, 1 to 2:30pmNew
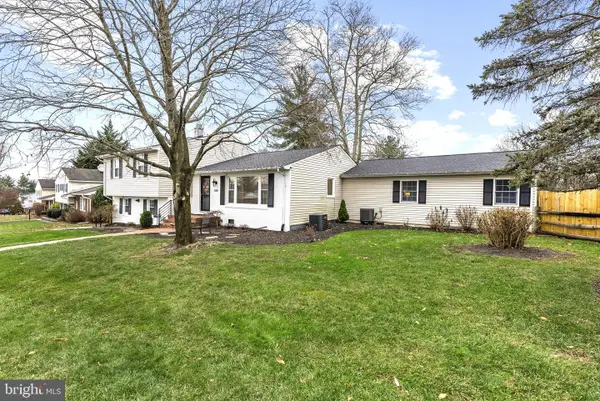 $689,500Active4 beds 5 baths2,958 sq. ft.
$689,500Active4 beds 5 baths2,958 sq. ft.806 Jamieson Rd, LUTHERVILLE TIMONIUM, MD 21093
MLS# MDBC2147836Listed by: CUMMINGS & CO REALTORS - New
 $769,000Active5 beds 4 baths2,947 sq. ft.
$769,000Active5 beds 4 baths2,947 sq. ft.4 Valley Oak Ct, LUTHERVILLE TIMONIUM, MD 21093
MLS# MDBC2147806Listed by: CUMMINGS & CO. REALTORS - New
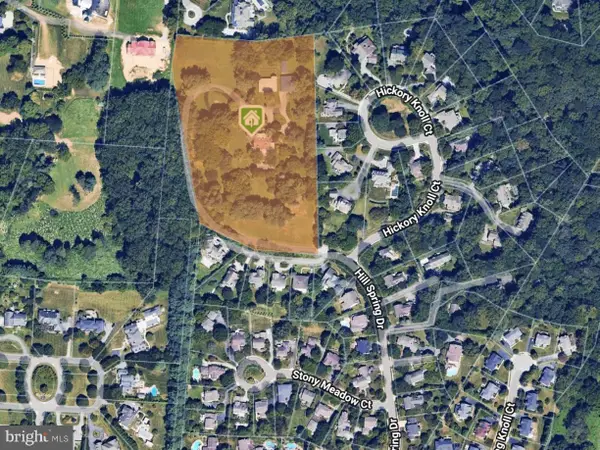 $2,488,000Active8.08 Acres
$2,488,000Active8.08 Acres8555 Hill Spring Dr, LUTHERVILLE TIMONIUM, MD 21093
MLS# MDBC2147664Listed by: KRAUSS REAL PROPERTY BROKERAGE  $377,000Pending3 beds 2 baths2,085 sq. ft.
$377,000Pending3 beds 2 baths2,085 sq. ft.54 Cinder Rd, LUTHERVILLE TIMONIUM, MD 21093
MLS# MDBC2146800Listed by: KELLER WILLIAMS LEGACY- New
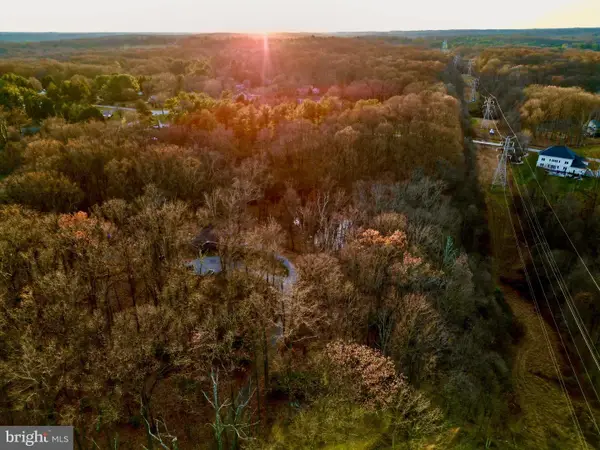 $599,900Active2.43 Acres
$599,900Active2.43 Acres11817 Meylston Dr, LUTHERVILLE TIMONIUM, MD 21093
MLS# MDBC2147268Listed by: AB & CO REALTORS, INC. 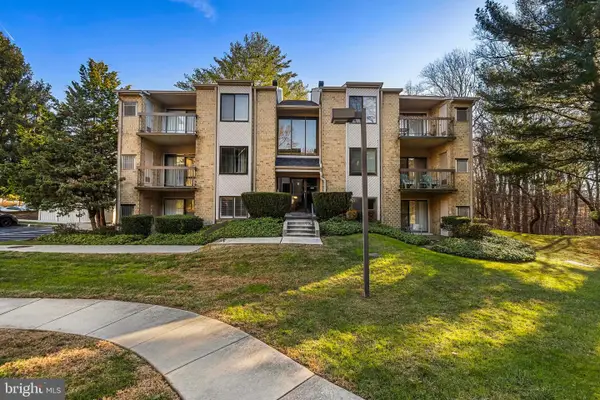 $285,000Pending2 beds 2 baths1,290 sq. ft.
$285,000Pending2 beds 2 baths1,290 sq. ft.11 Bailiffs Ct #101, LUTHERVILLE TIMONIUM, MD 21093
MLS# MDBC2146838Listed by: O'CONOR, MOONEY & FITZGERALD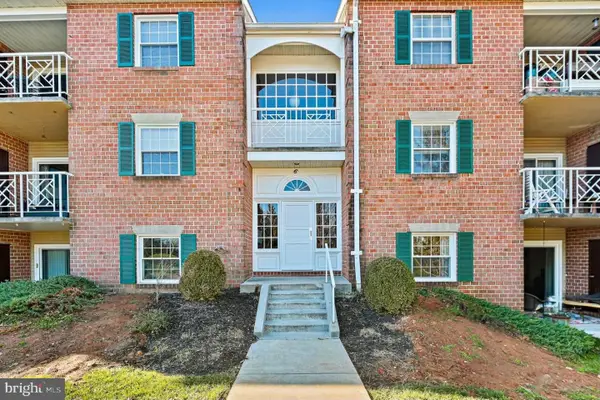 $245,000Pending2 beds 2 baths1,288 sq. ft.
$245,000Pending2 beds 2 baths1,288 sq. ft.6 Ballindine Ct #101, LUTHERVILLE TIMONIUM, MD 21093
MLS# MDBC2147422Listed by: CUMMINGS & CO. REALTORS- Open Sat, 11am to 1pmNew
 $610,000Active3 beds 3 baths2,220 sq. ft.
$610,000Active3 beds 3 baths2,220 sq. ft.2111 Eastridge Rd, LUTHERVILLE TIMONIUM, MD 21093
MLS# MDBC2147262Listed by: MONUMENT SOTHEBY'S INTERNATIONAL REALTY
