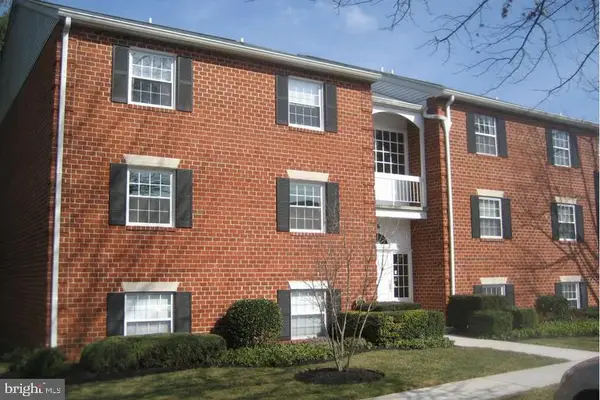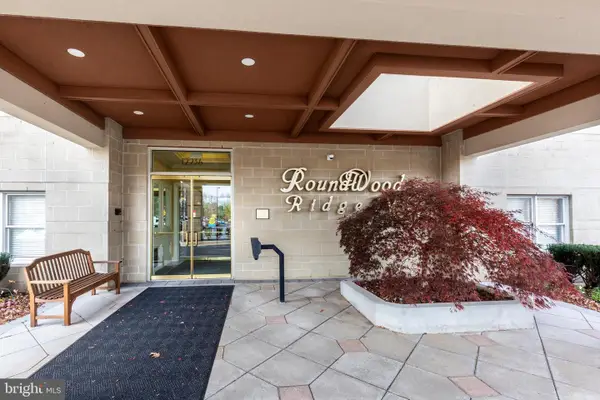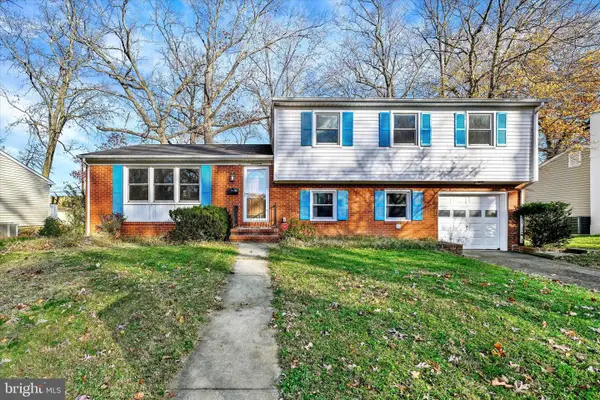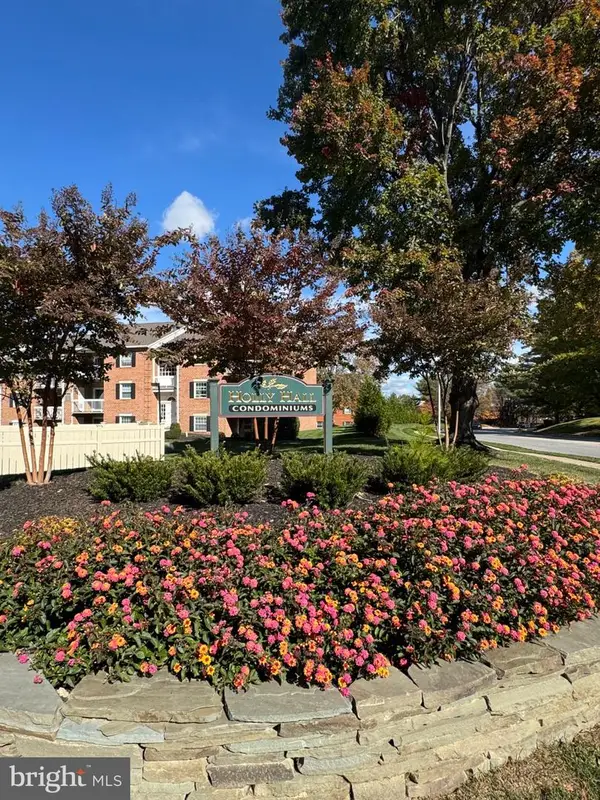641 Straffan Dr #102, Lutherville Timonium, MD 21093
Local realty services provided by:ERA Reed Realty, Inc.
Listed by: gayle soriano, joseph s bird
Office: red cedar real estate, llc.
MLS#:MDBC2146756
Source:BRIGHTMLS
Price summary
- Price:$415,000
- Price per sq. ft.:$258.25
- Monthly HOA dues:$8.58
About this home
Welcome to this beautifully updated condo in the desirable gated community of Mays Chapel North! Great spacious layout with over 1600 sq. feet. 2 bedrooms and 2 full bathrooms. Brand new Closet Made closet in the foyer hallway. New Safe Step tub/shower system in primary bathroom. Brand new flooring & paint through out. A very open bright floor plan with a huge kitchen boasting tons of counter space and cabinets, separate eating area and sunroom or family room AND a separate Living/Dining room. 1st Floor living so no stairs or the need to use the elevator. Plus a back door to a small yard & patio area with a large storage closet. Laundry room with a full size W/D and plenty of storage space. The building is secure and has lots of parking! Enjoy the close proximity within walking distance to Graul's Market, Koopers North, Starbucks, CVS and more! Easy access to I-83 and Falls Rd. Schedule your showing today.
Contact an agent
Home facts
- Year built:2001
- Listing ID #:MDBC2146756
- Added:1 day(s) ago
- Updated:November 20, 2025 at 11:43 PM
Rooms and interior
- Bedrooms:2
- Total bathrooms:2
- Full bathrooms:2
- Living area:1,607 sq. ft.
Heating and cooling
- Cooling:Central A/C
- Heating:Central, Natural Gas
Structure and exterior
- Year built:2001
- Building area:1,607 sq. ft.
Utilities
- Water:Public
- Sewer:Public Sewer
Finances and disclosures
- Price:$415,000
- Price per sq. ft.:$258.25
- Tax amount:$4,317 (2025)
New listings near 641 Straffan Dr #102
- Coming Soon
 $253,500Coming Soon2 beds 2 baths
$253,500Coming Soon2 beds 2 baths6 Belmullet Ct #202, LUTHERVILLE TIMONIUM, MD 21093
MLS# MDBC2146554Listed by: COMPASS - Open Sun, 11:30am to 1pmNew
 $650,000Active6 beds 3 baths3,900 sq. ft.
$650,000Active6 beds 3 baths3,900 sq. ft.2110 Folkstone Rd, LUTHERVILLE TIMONIUM, MD 21093
MLS# MDBC2146588Listed by: LAZAR REAL ESTATE - New
 $400,000Active2 beds 2 baths1,428 sq. ft.
$400,000Active2 beds 2 baths1,428 sq. ft.12236 Roundwood Rd #606, LUTHERVILLE TIMONIUM, MD 21093
MLS# MDBC2146582Listed by: KELLER WILLIAMS REALTY CENTRE - New
 $498,000Active5 beds 3 baths2,745 sq. ft.
$498,000Active5 beds 3 baths2,745 sq. ft.17 Deep Dale Dr, LUTHERVILLE TIMONIUM, MD 21093
MLS# MDBC2146346Listed by: EXP REALTY, LLC - Coming Soon
 $470,000Coming Soon4 beds 2 baths
$470,000Coming Soon4 beds 2 baths60 Belmore Rd, LUTHERVILLE TIMONIUM, MD 21093
MLS# MDBC2146436Listed by: CUMMINGS & CO. REALTORS - New
 $250,000Active2 beds 2 baths1,276 sq. ft.
$250,000Active2 beds 2 baths1,276 sq. ft.4 Belmullet Ct #202, LUTHERVILLE TIMONIUM, MD 21093
MLS# MDBC2146192Listed by: CUMMINGS & CO. REALTORS - Coming Soon
 $575,000Coming Soon5 beds 3 baths
$575,000Coming Soon5 beds 3 baths231 E Timonium Rd, LUTHERVILLE TIMONIUM, MD 21093
MLS# MDBC2146180Listed by: NEXT STEP REALTY - Coming Soon
 $450,000Coming Soon3 beds 3 baths
$450,000Coming Soon3 beds 3 baths6 Faraday Dr, LUTHERVILLE TIMONIUM, MD 21093
MLS# MDBC2146164Listed by: NORTHROP REALTY - Open Sat, 1 to 3pmNew
 $890,000Active3 beds 4 baths3,872 sq. ft.
$890,000Active3 beds 4 baths3,872 sq. ft.12 Sawgrass Ct, LUTHERVILLE TIMONIUM, MD 21093
MLS# MDBC2145958Listed by: LONG & FOSTER REAL ESTATE, INC.
