8 Farnham Way, LUTHERVILLE TIMONIUM, MD 21093
Local realty services provided by:ERA Central Realty Group


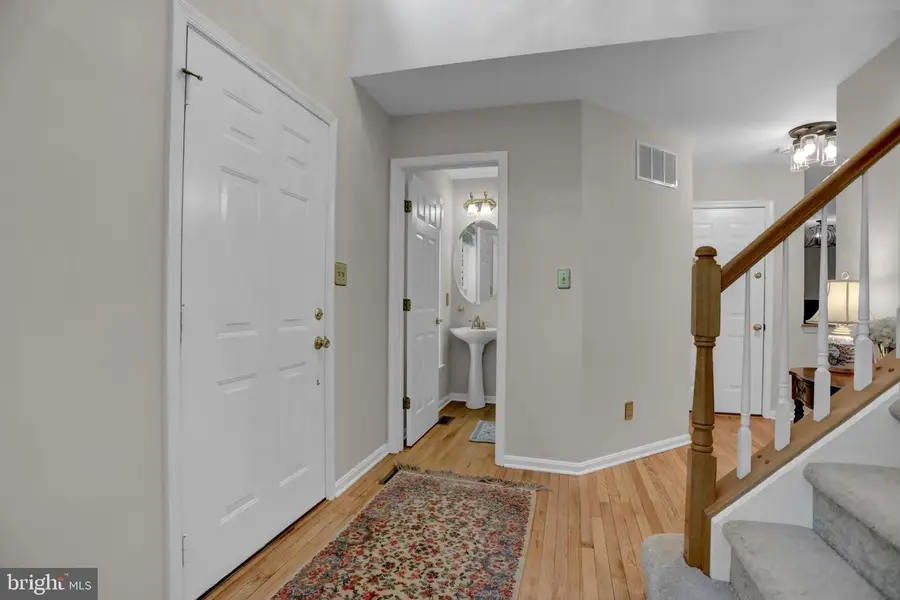
8 Farnham Way,LUTHERVILLE TIMONIUM, MD 21093
$640,000
- 4 Beds
- 4 Baths
- 2,628 sq. ft.
- Single family
- Active
Listed by:sue m millard
Office:berkshire hathaway homeservices homesale realty
MLS#:MDBC2137112
Source:BRIGHTMLS
Price summary
- Price:$640,000
- Price per sq. ft.:$243.53
About this home
This beautiful DETACHED four bedroom, three and a half bath Colonial with oversized 2 car garage in Chapel Gate is ready to welcome its new owners. Freshly painted and featuring brand-new carpet and refinished hardwood, this home is move-in ready. On the main level, you’ll find an updated kitchen with stainless steel appliances, a pantry, and space for a breakfast table. The open-concept layout seamlessly connects the kitchen to the family room, which leads to a screened sunroom—perfect for entertaining. A gracious formal dining room boasts stylish built-in cabinetry, complemented by refinished foyer floors. A convenient powder room rounds out this level. Upstairs, the primary suite offers generous closet space and an en-suite bath with a spacious stall shower. Two additional bedrooms and a second full bath complete the upper level. The lower level provides plenty of space for entertainment, relaxation, an additional bedroom and full bath, as well as an ample storage area. Whether you're riding bikes down the street or unwinding on the screened-in rear porch, this home offers the ideal balance of comfort and community. Enjoy excellent walkability with sidewalks throughout the neighborhood. Located in the heart of Lutherville, this property is close to schools, parks, hiking and biking trails, fantastic dining options, and endless shopping—all with no HOA fees! It’s a rare find in a sought-after location. Schedule your showing today!
Contact an agent
Home facts
- Year built:1996
- Listing Id #:MDBC2137112
- Added:75 day(s) ago
- Updated:August 14, 2025 at 11:42 PM
Rooms and interior
- Bedrooms:4
- Total bathrooms:4
- Full bathrooms:3
- Half bathrooms:1
- Living area:2,628 sq. ft.
Heating and cooling
- Cooling:Central A/C
- Heating:Forced Air, Natural Gas
Structure and exterior
- Year built:1996
- Building area:2,628 sq. ft.
- Lot area:0.24 Acres
Schools
- High school:DULANEY
- Middle school:RIDGELY
- Elementary school:MAYS CHAPEL
Utilities
- Water:Public
- Sewer:Public Sewer
Finances and disclosures
- Price:$640,000
- Price per sq. ft.:$243.53
- Tax amount:$5,944 (2025)
New listings near 8 Farnham Way
- New
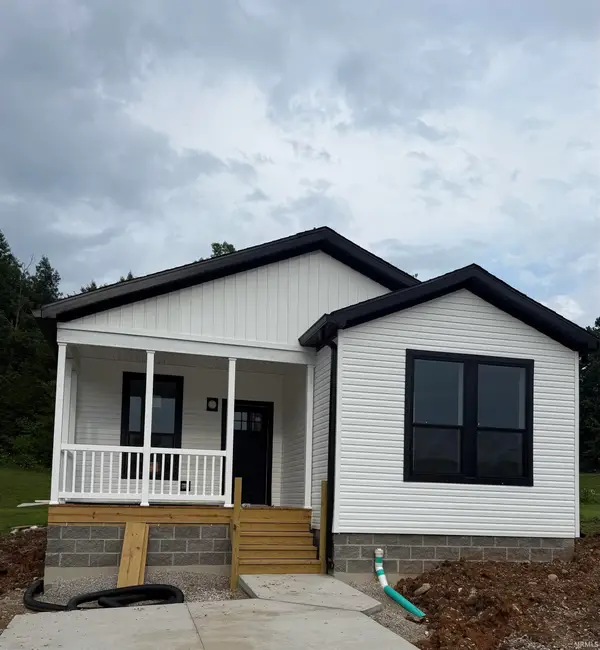 $284,900Active3 beds 2 baths1,498 sq. ft.
$284,900Active3 beds 2 baths1,498 sq. ft.1516 N Breckenridge Road, Bloomington, IN 47404
MLS# 202532342Listed by: GRIFFIN REALTY HOLDINGS LLC - New
 $459,900Active2 beds 2 baths1,737 sq. ft.
$459,900Active2 beds 2 baths1,737 sq. ft.4225 S Red Pine Drive, Bloomington, IN 47401
MLS# 202532344Listed by: RE/MAX ACCLAIMED PROPERTIES - New
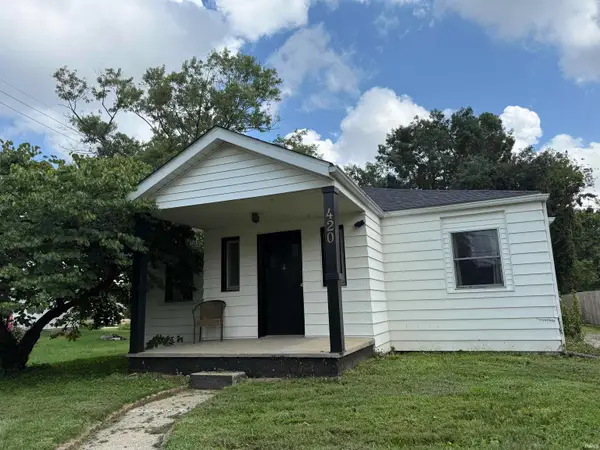 $219,900Active2 beds 1 baths1,050 sq. ft.
$219,900Active2 beds 1 baths1,050 sq. ft.420 N Kimble Drive, Bloomington, IN 47404
MLS# 202532332Listed by: JASON MILLICAN GROUP - New
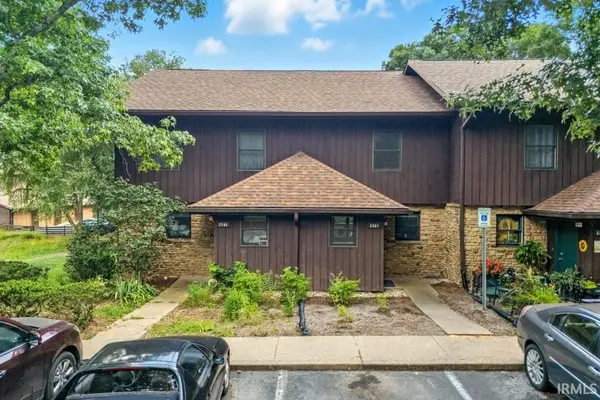 $198,500Active3 beds 3 baths1,736 sq. ft.
$198,500Active3 beds 3 baths1,736 sq. ft.2387 E Winding Brook Circle, Bloomington, IN 47401
MLS# 202532308Listed by: BEYCOME BROKERAGE REALTY - Open Sun, 12 to 2pmNew
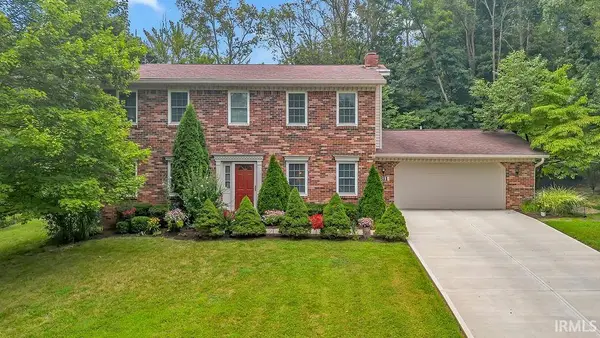 $439,000Active3 beds 3 baths2,176 sq. ft.
$439,000Active3 beds 3 baths2,176 sq. ft.2811 E Winston Street, Bloomington, IN 47401
MLS# 202532282Listed by: BEYERS REALTY - New
 $315,000Active1 beds 2 baths832 sq. ft.
$315,000Active1 beds 2 baths832 sq. ft.4125 E Bethel Lane, Bloomington, IN 47408
MLS# 202532188Listed by: RE/MAX REALTY PROFESSIONALS - New
 $429,900Active3 beds 3 baths2,215 sq. ft.
$429,900Active3 beds 3 baths2,215 sq. ft.3800 N Armstrong Drive, Bloomington, IN 47404
MLS# 202532194Listed by: EVERGREEN REAL ESTATE & AUCTIONS - New
 $189,900Active2 beds 1 baths739 sq. ft.
$189,900Active2 beds 1 baths739 sq. ft.405 W Hillside Drive, Bloomington, IN 47403
MLS# 202532139Listed by: RE/MAX REALTY PROFESSIONALS - New
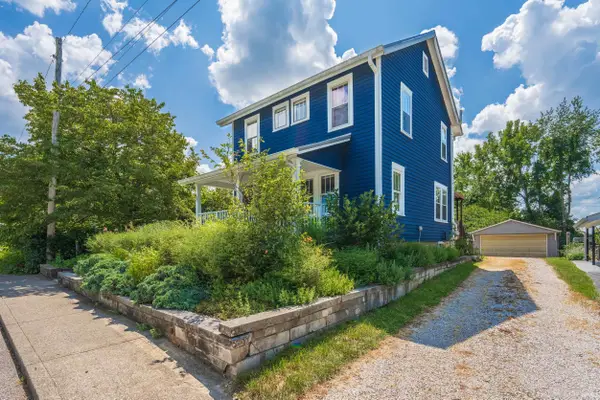 $295,000Active3 beds 1 baths1,056 sq. ft.
$295,000Active3 beds 1 baths1,056 sq. ft.607 W Allen Street, Bloomington, IN 47403
MLS# 202532140Listed by: THE INDIANA TEAM LLC - New
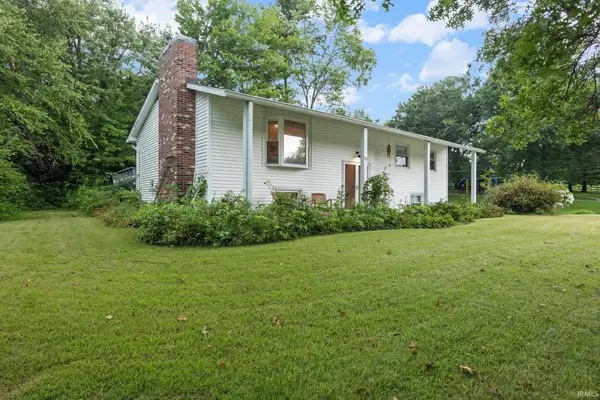 $378,500Active3 beds 3 baths2,080 sq. ft.
$378,500Active3 beds 3 baths2,080 sq. ft.133 N Glenwood Avenue, Bloomington, IN 47408
MLS# 202532117Listed by: JASON MILLICAN GROUP
