8531 Hill Spring Dr, Lutherville Timonium, MD 21093
Local realty services provided by:ERA OakCrest Realty, Inc.
8531 Hill Spring Dr,Lutherville Timonium, MD 21093
$600,000
- 3 Beds
- 3 Baths
- - sq. ft.
- Single family
- Sold
Listed by: julia martin frazier
Office: monument sotheby's international realty
MLS#:MDBC2139260
Source:BRIGHTMLS
Sorry, we are unable to map this address
Price summary
- Price:$600,000
About this home
*** Price Improvement! *** Welcome to 8531 Hill Spring Drive, in the conveniently located and sought-after community of Hillside at Seminary. Set upon an oversized, private and secluded lot - surrounded by trees and lush landscaping - this peaceful enclave is a welcome retreat from the busy lives we lead. You'll cherish and look forward to your time spent in the stunning solarium main floor addition, with floor to ceiling windows and breathtaking views of the three-quarter acre lot - a magical backdrop for a charming koi pond and abundant wildlife. Comfort and Calm are the perfect words to describe the home, where you'll feel like you've truly gotten away from it all - without going anywhere at all. Three entry-level bedrooms and two full baths are located on the main floor. In the walk-out finished lower level, the large open space is perfectly suited for use as a living, exercise, or media room. A separate storage / workshop space will come in handy for working on projects, and stowing gardening tools and holiday decor. Additionally, there is a possible office or fourth bedroom plus another full bathroom on the lower level. Use this space for guests, teenagers, or caregivers - its versatility is a true benefit of the layout of the home. You're just a hop, skip and a jump to Greenspring Station for meals out or doctor's appointments, minutes away from Meadowood Park to play with the kids or dogs, a short jaunt to nearby schools, plus easy access to major thoroughfares to get you anywhere you need to be. A newly added full house generator provides security, and worry free living. A very special home in Lutherville, at just the right time for you. Welcome home.
Contact an agent
Home facts
- Year built:1950
- Listing ID #:MDBC2139260
- Added:96 day(s) ago
- Updated:December 13, 2025 at 06:38 PM
Rooms and interior
- Bedrooms:3
- Total bathrooms:3
- Full bathrooms:3
Heating and cooling
- Cooling:Ceiling Fan(s), Central A/C
- Heating:Forced Air, Natural Gas
Structure and exterior
- Roof:Fiberglass
- Year built:1950
Utilities
- Water:Public
- Sewer:Public Sewer
Finances and disclosures
- Price:$600,000
- Tax amount:$5,324 (2025)
New listings near 8531 Hill Spring Dr
- New
 $369,900Active2 beds 3 baths1,386 sq. ft.
$369,900Active2 beds 3 baths1,386 sq. ft.519 Riderwood Dr, LUTHERVILLE TIMONIUM, MD 21093
MLS# MDBC2148220Listed by: MJL REALTY LLC - New
 $430,000Active2 beds 2 baths1,654 sq. ft.
$430,000Active2 beds 2 baths1,654 sq. ft.12011 Tralee #104, LUTHERVILLE TIMONIUM, MD 21093
MLS# MDBC2145508Listed by: BERKSHIRE HATHAWAY HOMESERVICES HOMESALE REALTY 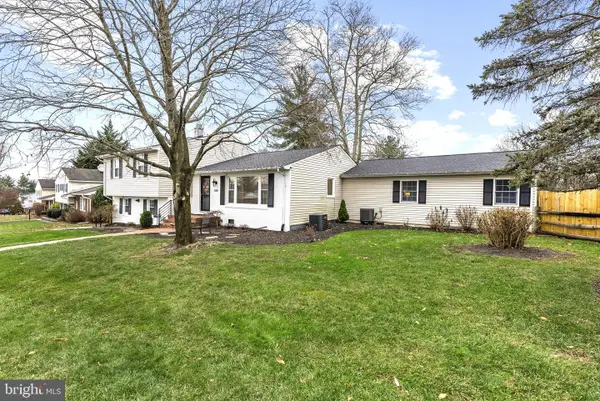 $689,500Pending4 beds 5 baths2,958 sq. ft.
$689,500Pending4 beds 5 baths2,958 sq. ft.806 Jamieson Rd, LUTHERVILLE TIMONIUM, MD 21093
MLS# MDBC2147836Listed by: CUMMINGS & CO REALTORS- New
 $769,000Active5 beds 4 baths2,947 sq. ft.
$769,000Active5 beds 4 baths2,947 sq. ft.4 Valley Oak Ct, LUTHERVILLE TIMONIUM, MD 21093
MLS# MDBC2147806Listed by: CUMMINGS & CO. REALTORS - New
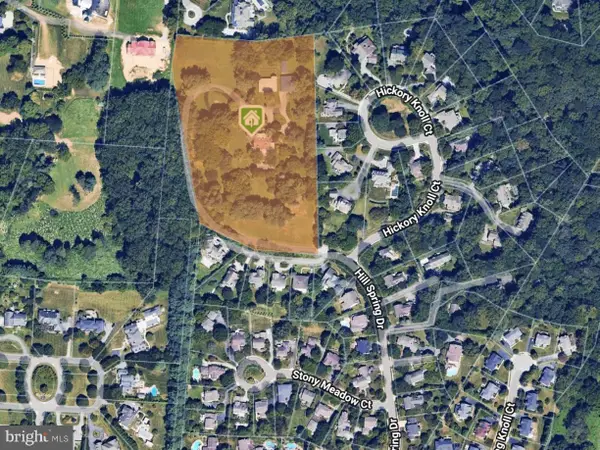 $2,488,000Active8.08 Acres
$2,488,000Active8.08 Acres8555 Hill Spring Dr, LUTHERVILLE TIMONIUM, MD 21093
MLS# MDBC2147664Listed by: KRAUSS REAL PROPERTY BROKERAGE  $377,000Pending3 beds 2 baths2,085 sq. ft.
$377,000Pending3 beds 2 baths2,085 sq. ft.54 Cinder Rd, LUTHERVILLE TIMONIUM, MD 21093
MLS# MDBC2146800Listed by: KELLER WILLIAMS LEGACY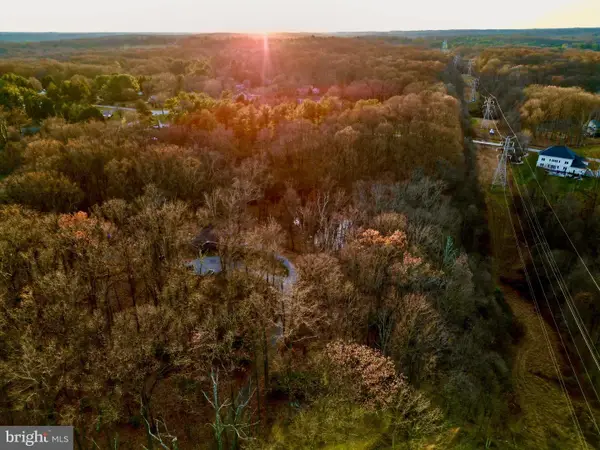 $599,900Active2.43 Acres
$599,900Active2.43 Acres11817 Meylston Dr, LUTHERVILLE TIMONIUM, MD 21093
MLS# MDBC2147268Listed by: AB & CO REALTORS, INC.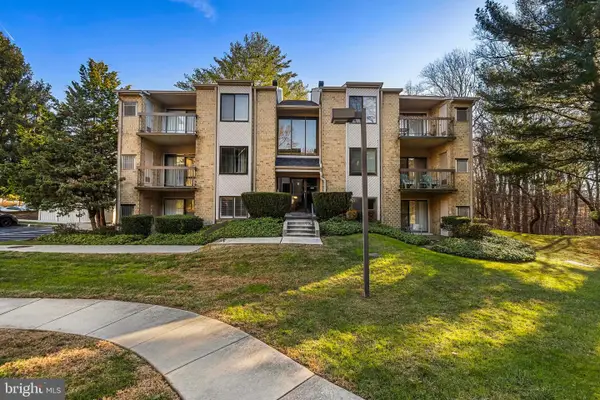 $285,000Pending2 beds 2 baths1,290 sq. ft.
$285,000Pending2 beds 2 baths1,290 sq. ft.11 Bailiffs Ct #101, LUTHERVILLE TIMONIUM, MD 21093
MLS# MDBC2146838Listed by: O'CONOR, MOONEY & FITZGERALD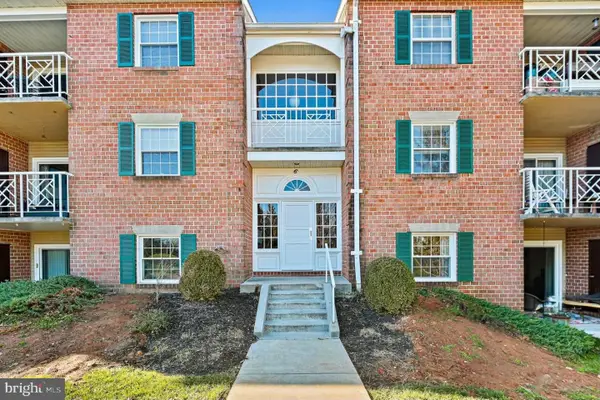 $245,000Pending2 beds 2 baths1,288 sq. ft.
$245,000Pending2 beds 2 baths1,288 sq. ft.6 Ballindine Ct #101, LUTHERVILLE TIMONIUM, MD 21093
MLS# MDBC2147422Listed by: CUMMINGS & CO. REALTORS $610,000Active3 beds 3 baths2,220 sq. ft.
$610,000Active3 beds 3 baths2,220 sq. ft.2111 Eastridge Rd, LUTHERVILLE TIMONIUM, MD 21093
MLS# MDBC2147262Listed by: MONUMENT SOTHEBY'S INTERNATIONAL REALTY
