3500 Torrington Dr, Manchester, MD 21102
Local realty services provided by:ERA Reed Realty, Inc.
Listed by: angel tyler
Office: exp realty, llc.
MLS#:MDCR2030526
Source:BRIGHTMLS
Price summary
- Price:$550,000
- Price per sq. ft.:$144.36
About this home
AGENTS - PLEASE VIEW AGENT REMARKS IN BRIGHT MLS.
Welcome to peaceful luxury living on 2.7 private acres in Manchester, MD. Tucked away down a private driveway and surrounded by mature trees, this spacious home offers a rare blend of comfort, privacy, and function. The main level features a formal dining room, living room, a large family room with a cozy fireplace, and a bright eat-in kitchen with access to the sunroom and patio—perfect for entertaining guests. A dedicated main-level office and convenient laundry room off the garage complete the first floor. Upstairs, you’ll find generously sized bedrooms, including a primary suite with beautiful tree-line views that feel like a private retreat. The full basement offers additional living potential with a full bath, large recreation area, and space to create an extra room, gym, media room, or in-law suite. The home also includes a 3-car garage, well and septic, and multiple outdoor spaces ideal for relaxing and enjoying the natural surroundings. Located just minutes from the Manchester Historic District, local parks, walking trails, shopping, and dining options. Easy access to MD-30, MD-27, MD-140, and nearby commuter routes. Experience privacy, space, and classic design in a setting that feels tucked away yet close to everything. Not subject to HOA Fees.
Please schedule all showings online via Showing Time.
Offers may be entered ONLINE through Wednesday, January 28, 2026 at 1:00 pm.
AT SELLER'S DISCRETION, AN OFFER MAY BE ACCEPTED AT ANY TIME.
Contact an agent
Home facts
- Year built:2004
- Listing ID #:MDCR2030526
- Added:142 day(s) ago
- Updated:February 21, 2026 at 08:31 AM
Rooms and interior
- Bedrooms:4
- Total bathrooms:4
- Full bathrooms:3
- Half bathrooms:1
- Living area:3,810 sq. ft.
Heating and cooling
- Cooling:Ceiling Fan(s), Central A/C
- Heating:Forced Air, Hot Water, Propane - Metered
Structure and exterior
- Roof:Shingle
- Year built:2004
- Building area:3,810 sq. ft.
- Lot area:2.7 Acres
Schools
- High school:NORTH CARROLL
- Middle school:NORTH CARROLL
- Elementary school:MANCHESTER
Utilities
- Water:Well
- Sewer:Community Septic Tank, Septic Exists
Finances and disclosures
- Price:$550,000
- Price per sq. ft.:$144.36
- Tax amount:$5,975 (2024)
New listings near 3500 Torrington Dr
- New
 $180,000Active6.17 Acres
$180,000Active6.17 AcresBert Fowler, MANCHESTER, MD 21102
MLS# MDCR2032556Listed by: CUMMINGS & CO. REALTORS  $375,000Pending4 beds 3 baths2,072 sq. ft.
$375,000Pending4 beds 3 baths2,072 sq. ft.3411 York St, MANCHESTER, MD 21102
MLS# MDCR2032456Listed by: CUMMINGS & CO. REALTORS- Open Sat, 12 to 2pm
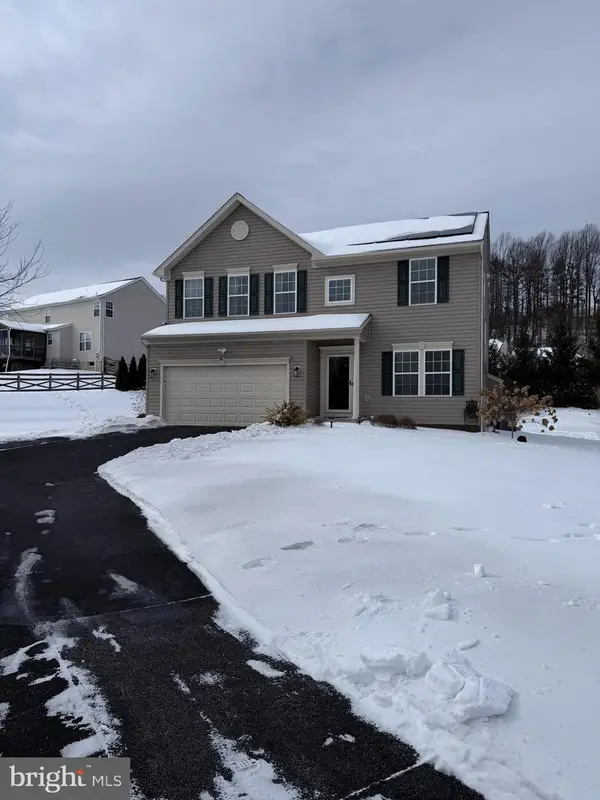 $625,000Active4 beds 4 baths3,124 sq. ft.
$625,000Active4 beds 4 baths3,124 sq. ft.2683 Ideal Ct, MANCHESTER, MD 21102
MLS# MDCR2032328Listed by: THE CORNERSTONE AGENCY, LLC 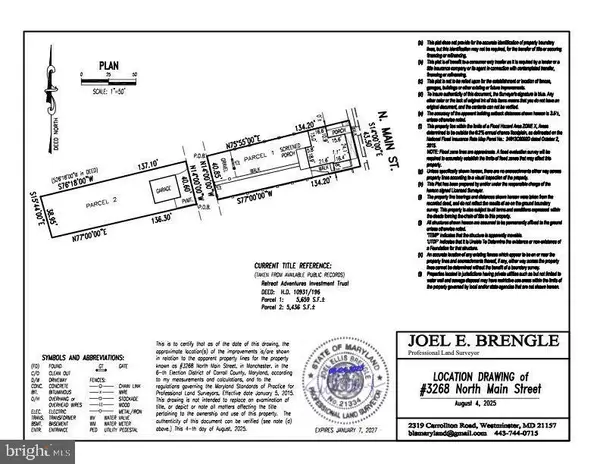 $35,000Active0.12 Acres
$35,000Active0.12 AcresMain Street, MANCHESTER, MD 21102
MLS# MDCR2032282Listed by: KELLY AND CO REALTY, LLC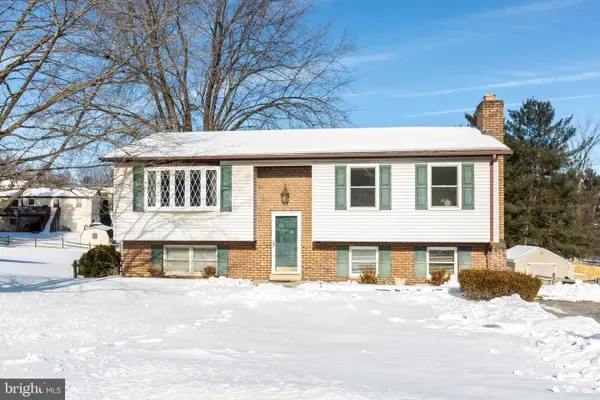 $330,000Pending3 beds 2 baths1,428 sq. ft.
$330,000Pending3 beds 2 baths1,428 sq. ft.2914 Holland Dr, MANCHESTER, MD 21102
MLS# MDCR2031900Listed by: THE CORNERSTONE AGENCY, LLC $899,000Active3 beds 4 baths3,388 sq. ft.
$899,000Active3 beds 4 baths3,388 sq. ft.1720 E Deep Run Rd, MANCHESTER, MD 21102
MLS# MDCR2031974Listed by: HOMES AND FARMS REAL ESTATE $899,000Active3 beds 4 baths3,388 sq. ft.
$899,000Active3 beds 4 baths3,388 sq. ft.1720 E Deep Run Rd, MANCHESTER, MD 21102
MLS# MDCR2031976Listed by: HOMES AND FARMS REAL ESTATE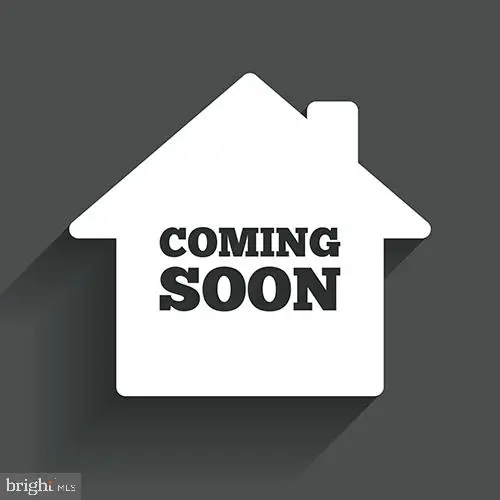 $519,900Active3 beds 3 baths2,727 sq. ft.
$519,900Active3 beds 3 baths2,727 sq. ft.2862 Chauncey Hill Dr #40, MANCHESTER, MD 21102
MLS# MDCR2032032Listed by: RE/MAX SOLUTIONS- Open Sat, 12 to 2pm
 $629,900Active4 beds 4 baths3,184 sq. ft.
$629,900Active4 beds 4 baths3,184 sq. ft.2760 Quantim Ct, MANCHESTER, MD 21102
MLS# MDCR2032016Listed by: BHHS FOX & ROACH-HAVERFORD 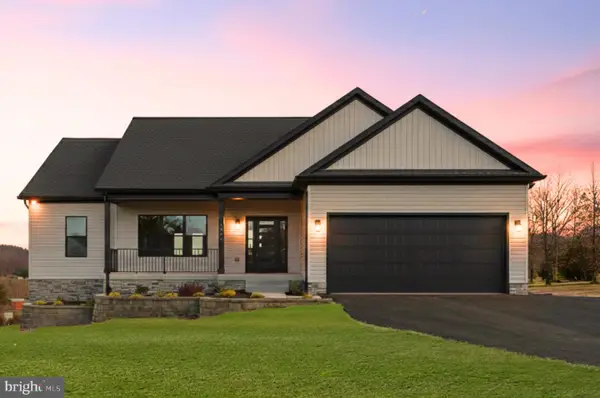 $699,000Active4 beds 4 baths2,100 sq. ft.
$699,000Active4 beds 4 baths2,100 sq. ft.3651 Hanover Pike, MANCHESTER, MD 21102
MLS# MDCR2031994Listed by: VALLEY REALTY, LLC.

