1384 Driver Rd, MARRIOTTSVILLE, MD 21104
Local realty services provided by:ERA Valley Realty
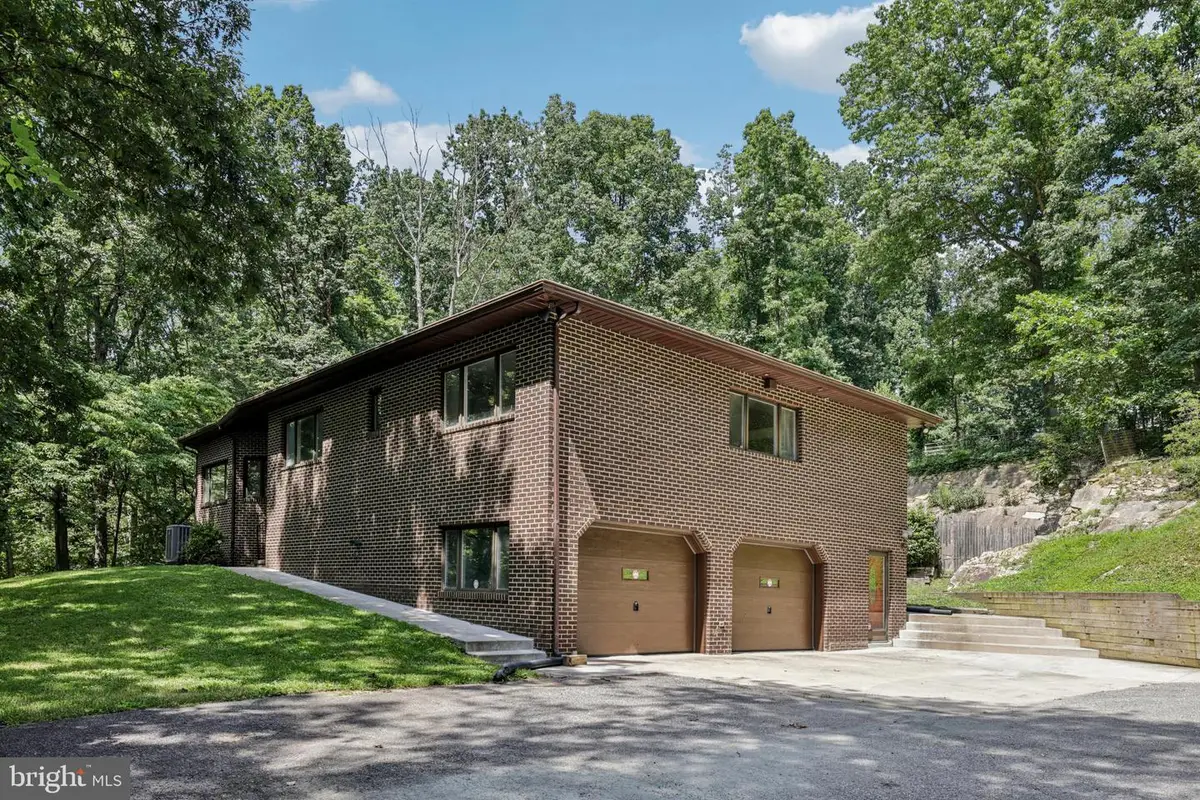
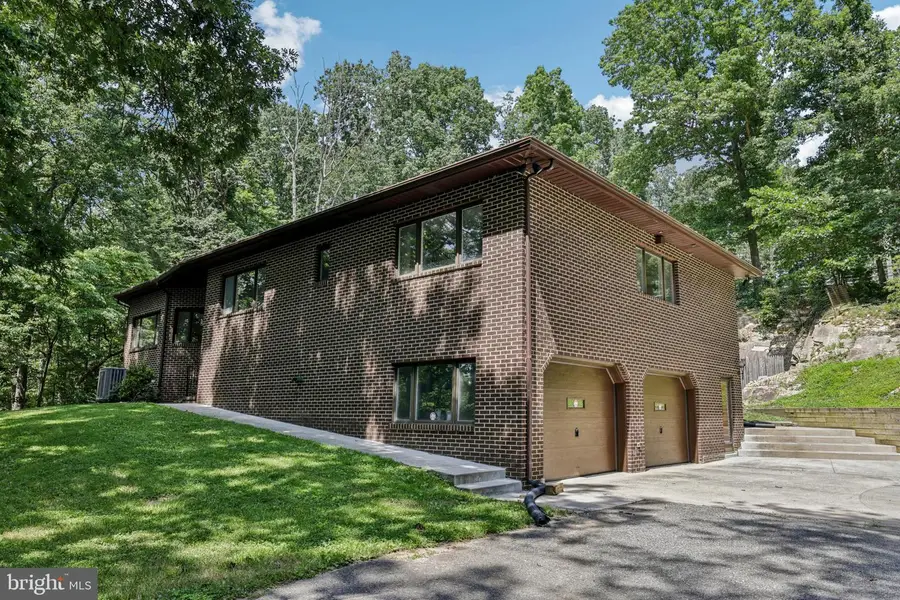

Listed by:robert j chew
Office:samson properties
MLS#:MDHW2050334
Source:BRIGHTMLS
Price summary
- Price:$775,000
- Price per sq. ft.:$265.14
About this home
Equestrian Estate with Modern Upgrades on 3.67 Acres Welcome to 1384 Driver Rd, a stunning brick rancher in Marriottsville, MD, offering luxury living and top-tier equestrian facilities on a private and serene 3.67-acre lot. This meticulously updated 3-bedroom, 2.5-bath home blends modern amenities with breathtaking natural surroundings, featuring a 25' natural rock wall in the backyard and an in-ground pool for ultimate relaxation.The equestrian facilities, built in 2022, include 4 horse stall structures and a 14x26 barn structure that resides on a 24x26 concrete slab. All structures have electric/lighting run from a 100A sub panel service. Two of the horse stalls include fans and heated auto-fill waterers, with fan units in the 14x26 barn as well. Horse field has heated auto-fill waterer, frost free field hydrant, all fed by a separate agricultural well. Riders will appreciate the short distance to Patapsco State Park horse trails when not working their horses in the outdoor arena with blue dust and performance footing. Inside, the home boasts an elegant kitchen renovation completed in 2023, featuring new cabinetry, a granite island, quartzite countertops, a touch-less faucet, and a garbage disposal. Architectural details include a dome ceiling in the family room (ceiling fan as-is) and tray ceilings the kitchen and primary bedroom, all with cove LED lighting. The primary bedroom also features 3 1/4” Brazilian oak hardwood flooring. The laundry room was updated in 2024 with new cabinets, a granite countertop, and a sink. Thoughtful modifications include a widened hallway for ADA compliance. The unfinished lower level offers incredible potential, already pre-plumbed for a third full bath, making it ideal for an in-law suite, rental space, or additional living area. Additional upgrades include a new hot water heater installed in 2022 and a 40x60 parking pad, providing ample space for vehicles and equipment. Conveniently located with easy access to Route 70, this home is perfectly positioned for those commuting to DC, Baltimore, and surrounding areas. See attached document for full details on renovations and upgrades. This turnkey property is a rare find, offering a blend of luxury, equestrian excellence, and modern conveniences. Schedule your tour today!
Contact an agent
Home facts
- Year built:1978
- Listing Id #:MDHW2050334
- Added:158 day(s) ago
- Updated:August 17, 2025 at 01:45 PM
Rooms and interior
- Bedrooms:3
- Total bathrooms:3
- Full bathrooms:2
- Half bathrooms:1
- Living area:2,923 sq. ft.
Heating and cooling
- Cooling:Central A/C
- Heating:Electric, Heat Pump(s)
Structure and exterior
- Year built:1978
- Building area:2,923 sq. ft.
- Lot area:3.67 Acres
Utilities
- Water:Well
- Sewer:Private Septic Tank
Finances and disclosures
- Price:$775,000
- Price per sq. ft.:$265.14
- Tax amount:$9,348 (2024)
New listings near 1384 Driver Rd
- Coming Soon
 $475,000Coming Soon3 beds 1 baths
$475,000Coming Soon3 beds 1 baths1725 Marriottsville Rd, MARRIOTTSVILLE, MD 21104
MLS# MDHW2058384Listed by: CENTURY 21 NEW MILLENNIUM - Coming Soon
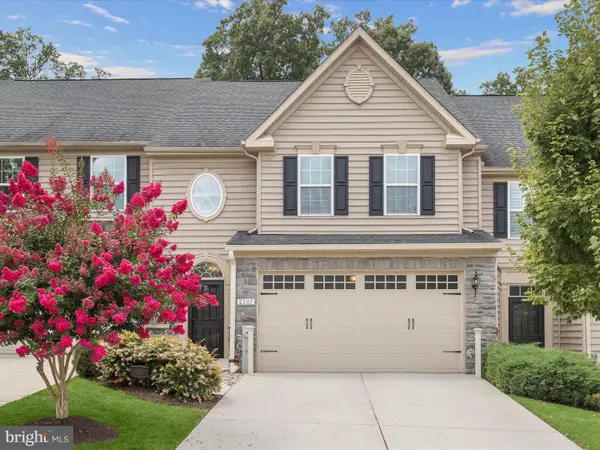 $750,000Coming Soon3 beds 4 baths
$750,000Coming Soon3 beds 4 baths2507 Sophia Chase Dr, MARRIOTTSVILLE, MD 21104
MLS# MDHW2057680Listed by: NORTHROP REALTY 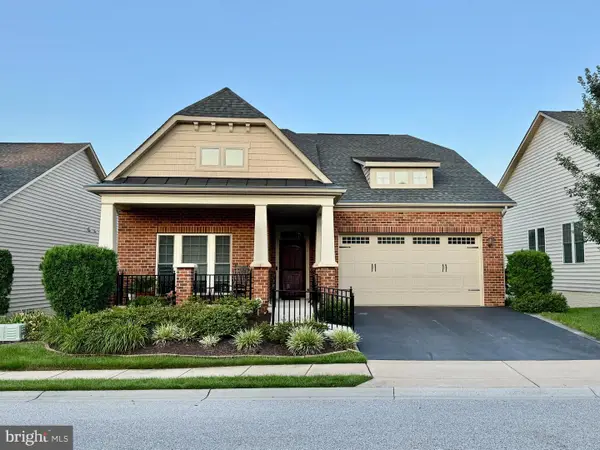 $900,000Pending3 beds 3 baths3,820 sq. ft.
$900,000Pending3 beds 3 baths3,820 sq. ft.11262 Barnsley Way, MARRIOTTSVILLE, MD 21104
MLS# MDHW2057214Listed by: NORTHROP REALTY $800,000Pending3 beds 2 baths3,582 sq. ft.
$800,000Pending3 beds 2 baths3,582 sq. ft.11268 Barnsley Way, MARRIOTTSVILLE, MD 21104
MLS# MDHW2048368Listed by: NORTHROP REALTY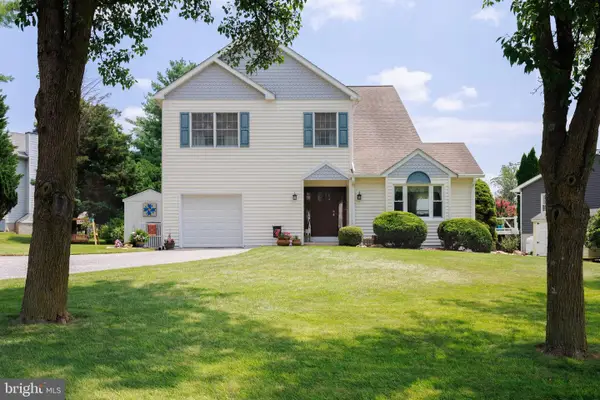 $589,000Pending4 beds 3 baths2,528 sq. ft.
$589,000Pending4 beds 3 baths2,528 sq. ft.7333 Argonne Dr, MARRIOTTSVILLE, MD 21104
MLS# MDCR2028978Listed by: BLUE CRAB REAL ESTATE, LLC- Open Sun, 1 to 3pm
 $839,900Active5 beds 4 baths3,951 sq. ft.
$839,900Active5 beds 4 baths3,951 sq. ft.7311 Falling Leaves Ct, MARRIOTTSVILLE, MD 21104
MLS# MDCR2028962Listed by: SAMSON PROPERTIES 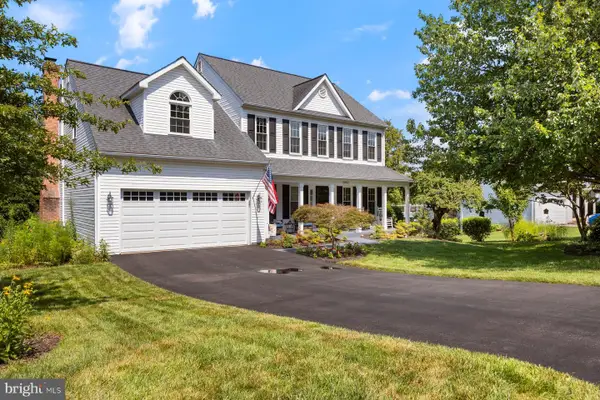 $785,000Pending5 beds 4 baths3,542 sq. ft.
$785,000Pending5 beds 4 baths3,542 sq. ft.2082 Hammond Ave, MARRIOTTSVILLE, MD 21104
MLS# MDCR2028926Listed by: VYBE REALTY $650,000Pending3 beds 3 baths3,296 sq. ft.
$650,000Pending3 beds 3 baths3,296 sq. ft.11145 Gentle Rolling Dr, MARRIOTTSVILLE, MD 21104
MLS# MDHW2056976Listed by: REDFIN CORP $1,300,000Active4 beds 5 baths4,551 sq. ft.
$1,300,000Active4 beds 5 baths4,551 sq. ft.1020 Henryton Rd, MARRIOTTSVILLE, MD 21104
MLS# MDHW2056874Listed by: LONG & FOSTER REAL ESTATE, INC.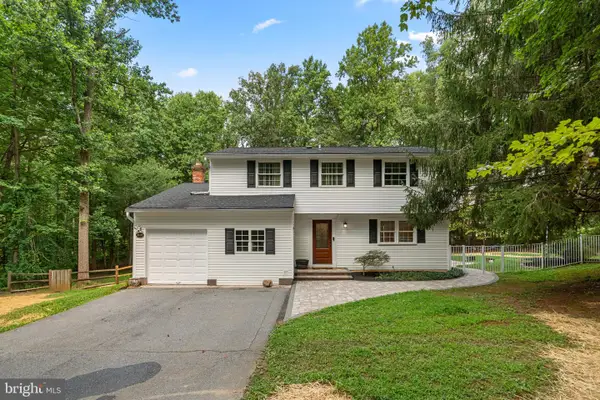 $700,000Pending4 beds 4 baths2,330 sq. ft.
$700,000Pending4 beds 4 baths2,330 sq. ft.2608 Thompson Dr, MARRIOTTSVILLE, MD 21104
MLS# MDHW2053708Listed by: KELLER WILLIAMS LUCIDO AGENCY

