2417 Walking Janelle Way, MARRIOTTSVILLE, MD 21104
Local realty services provided by:ERA Liberty Realty



2417 Walking Janelle Way,MARRIOTTSVILLE, MD 21104
$650,000
- 3 Beds
- 3 Baths
- 3,351 sq. ft.
- Townhouse
- Pending
Listed by:robert j lucido
Office:keller williams lucido agency
MLS#:MDHW2055864
Source:BRIGHTMLS
Price summary
- Price:$650,000
- Price per sq. ft.:$193.97
- Monthly HOA dues:$211
About this home
Spacious and inviting, this 3,351 square foot townhouse offers 3 bedrooms, 2 full baths, 1 half bath, and a 2-car garage in the highly sought-after 55+ community of Waverly Woods West. Beautiful hardwood floors flow throughout the main level, beginning in the welcoming foyer and continuing into the open-concept living space. The eat-in kitchen is well-appointed with granite countertops, stainless steel appliances—including a dishwasher replaced in 2024—an island with breakfast bar seating, a pantry, and plenty of cabinetry. The elegant dining room features detailed molding, wainscoting, and trim that add a sophisticated touch. The living room impresses with soaring vaulted ceilings, a cozy gas fireplace, and access to the rear deck—perfect for relaxing or entertaining. The main level primary bedroom suite includes hardwood flooring, a spacious walk-in closet, and a private bath with dual vanities. A convenient powder room and a laundry room complete this level. Upstairs, you’ll find two generously sized carpeted bedrooms, each with a walk-in closet. Either room is well-suited for guests or a home office. A full hall bath with an oversized vanity and a versatile loft area provide additional comfort and flexibility. The fully finished lower level includes a large open recreation room (with rough-ins for a wet bar) and a separate space with durable tile flooring that’s ideal for a game area or additional bedroom. There’s also an unfinished utility section with a rough-in for a future bathroom, currently used as a workshop. The rear deck steps down to a peaceful open green space, and residents of the community enjoy access to a community center and swimming pool as well as to another pool and recreation area across Marriottsville Road.
Contact an agent
Home facts
- Year built:2013
- Listing Id #:MDHW2055864
- Added:44 day(s) ago
- Updated:August 17, 2025 at 07:24 AM
Rooms and interior
- Bedrooms:3
- Total bathrooms:3
- Full bathrooms:2
- Half bathrooms:1
- Living area:3,351 sq. ft.
Heating and cooling
- Cooling:Central A/C
- Heating:Forced Air, Natural Gas
Structure and exterior
- Roof:Asphalt
- Year built:2013
- Building area:3,351 sq. ft.
- Lot area:0.07 Acres
Schools
- High school:MARRIOTTS RIDGE
- Middle school:MOUNT VIEW
- Elementary school:WAVERLY
Utilities
- Water:Public
- Sewer:Public Sewer
Finances and disclosures
- Price:$650,000
- Price per sq. ft.:$193.97
- Tax amount:$8,310 (2024)
New listings near 2417 Walking Janelle Way
- Coming Soon
 $475,000Coming Soon3 beds 1 baths
$475,000Coming Soon3 beds 1 baths1725 Marriottsville Rd, MARRIOTTSVILLE, MD 21104
MLS# MDHW2058384Listed by: CENTURY 21 NEW MILLENNIUM - Coming Soon
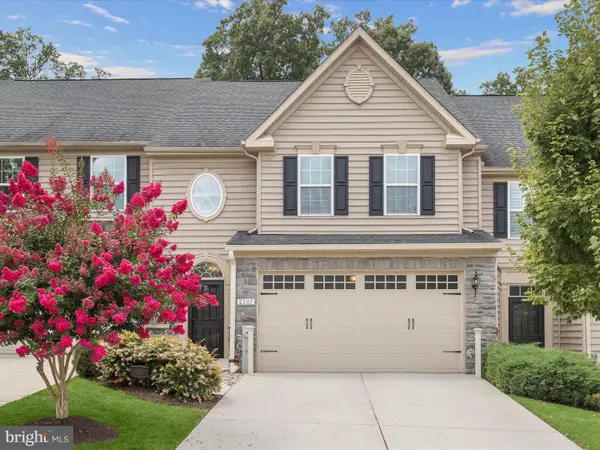 $750,000Coming Soon3 beds 4 baths
$750,000Coming Soon3 beds 4 baths2507 Sophia Chase Dr, MARRIOTTSVILLE, MD 21104
MLS# MDHW2057680Listed by: NORTHROP REALTY 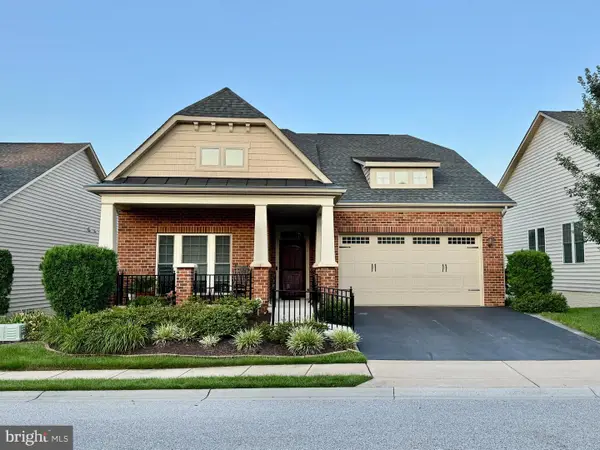 $900,000Pending3 beds 3 baths3,820 sq. ft.
$900,000Pending3 beds 3 baths3,820 sq. ft.11262 Barnsley Way, MARRIOTTSVILLE, MD 21104
MLS# MDHW2057214Listed by: NORTHROP REALTY $800,000Pending3 beds 2 baths3,582 sq. ft.
$800,000Pending3 beds 2 baths3,582 sq. ft.11268 Barnsley Way, MARRIOTTSVILLE, MD 21104
MLS# MDHW2048368Listed by: NORTHROP REALTY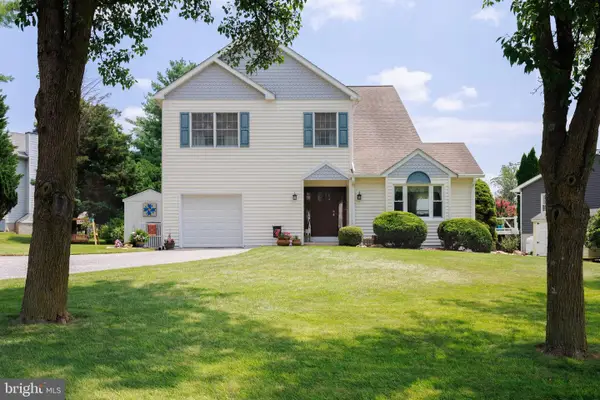 $589,000Pending4 beds 3 baths2,528 sq. ft.
$589,000Pending4 beds 3 baths2,528 sq. ft.7333 Argonne Dr, MARRIOTTSVILLE, MD 21104
MLS# MDCR2028978Listed by: BLUE CRAB REAL ESTATE, LLC- Open Sun, 1 to 3pm
 $839,900Active5 beds 4 baths3,951 sq. ft.
$839,900Active5 beds 4 baths3,951 sq. ft.7311 Falling Leaves Ct, MARRIOTTSVILLE, MD 21104
MLS# MDCR2028962Listed by: SAMSON PROPERTIES 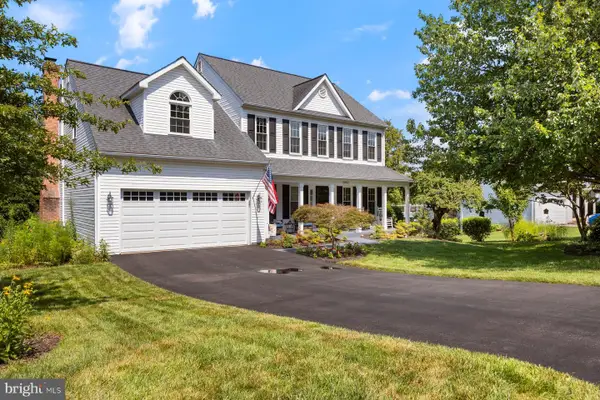 $785,000Pending5 beds 4 baths3,542 sq. ft.
$785,000Pending5 beds 4 baths3,542 sq. ft.2082 Hammond Ave, MARRIOTTSVILLE, MD 21104
MLS# MDCR2028926Listed by: VYBE REALTY $650,000Pending3 beds 3 baths3,296 sq. ft.
$650,000Pending3 beds 3 baths3,296 sq. ft.11145 Gentle Rolling Dr, MARRIOTTSVILLE, MD 21104
MLS# MDHW2056976Listed by: REDFIN CORP $1,300,000Active4 beds 5 baths4,551 sq. ft.
$1,300,000Active4 beds 5 baths4,551 sq. ft.1020 Henryton Rd, MARRIOTTSVILLE, MD 21104
MLS# MDHW2056874Listed by: LONG & FOSTER REAL ESTATE, INC.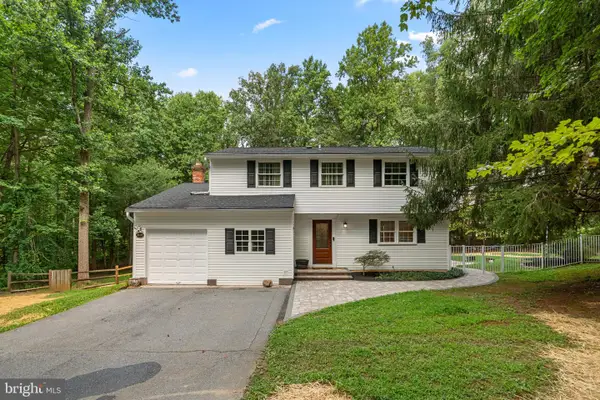 $700,000Pending4 beds 4 baths2,330 sq. ft.
$700,000Pending4 beds 4 baths2,330 sq. ft.2608 Thompson Dr, MARRIOTTSVILLE, MD 21104
MLS# MDHW2053708Listed by: KELLER WILLIAMS LUCIDO AGENCY

