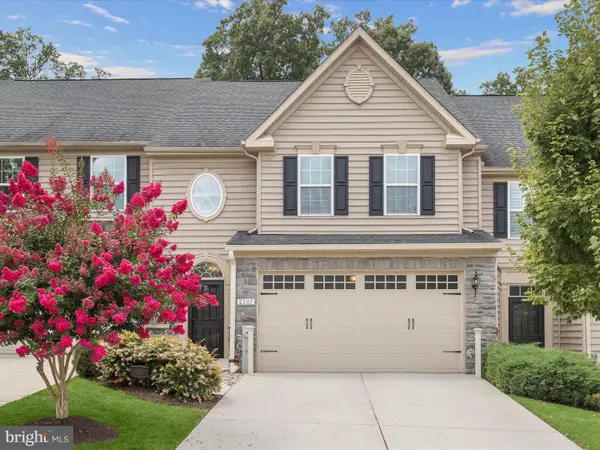3834 Wards Chapel Rd, MARRIOTTSVILLE, MD 21104
Local realty services provided by:Mountain Realty ERA Powered
3834 Wards Chapel Rd,MARRIOTTSVILLE, MD 21104
$375,000
- 2 Beds
- 1 Baths
- 1,296 sq. ft.
- Single family
- Active
Listed by:jeannie bausch
Office:douglas realty
MLS#:MDBC2137264
Source:BRIGHTMLS
Price summary
- Price:$375,000
- Price per sq. ft.:$289.35
About this home
Beauty abounds at 3834 Wards Chapel, where nature, privacy, and scenic views surround you. This charming home combines comfort with easy living. The open-concept kitchen and dining area flow seamlessly, flanked by bedrooms and a fully remodeled bath on one side, and a spacious living room, den, and stylish deck on the other. The deck, finished with sleek tension rails, allows unobstructed views of the lush greenery and makes a perfect space for outdoor entertaining. On the lower level, you’ll find a laundry area tucked conveniently out of the way, with potential for additional finished living space, with an enclosed powder room ready for completion. The oversized garage bay offers ample storage, and from the back of the home, you’ll discover an additional unfinished room—ideal for storage, a hobby area, or future expansion into living or entertaining space. With so much potential, this home invites you to customize and truly make it your own. Don’t miss the chance to call this peaceful retreat your home!
Contact an agent
Home facts
- Year built:1957
- Listing ID #:MDBC2137264
- Added:27 day(s) ago
- Updated:September 16, 2025 at 01:51 PM
Rooms and interior
- Bedrooms:2
- Total bathrooms:1
- Full bathrooms:1
- Living area:1,296 sq. ft.
Heating and cooling
- Cooling:Central A/C
- Heating:90% Forced Air, Oil
Structure and exterior
- Year built:1957
- Building area:1,296 sq. ft.
- Lot area:1.38 Acres
Schools
- High school:NEW TOWN
- Middle school:DEER PARK
- Elementary school:HERNWOOD
Utilities
- Water:Well
- Sewer:On Site Septic
Finances and disclosures
- Price:$375,000
- Price per sq. ft.:$289.35
- Tax amount:$2,329 (2024)
New listings near 3834 Wards Chapel Rd
- New
 $1,000,000Active6 beds 6 baths7,963 sq. ft.
$1,000,000Active6 beds 6 baths7,963 sq. ft.1242 Crows Foot Rd, MARRIOTTSVILLE, MD 21104
MLS# MDHW2059390Listed by: NORTHROP REALTY  $130,000Active1.5 Acres
$130,000Active1.5 AcresSnowden Creek Rd, MARRIOTTSVILLE, MD 21104
MLS# MDCR2029828Listed by: REDFIN CORP $449,900Active5 beds 2 baths2,112 sq. ft.
$449,900Active5 beds 2 baths2,112 sq. ft.1420 Marriottsville Rd, MARRIOTTSVILLE, MD 21104
MLS# MDHW2058058Listed by: PICKET FENCE PROPERTIES LLC $499,900Active3 beds 3 baths1,670 sq. ft.
$499,900Active3 beds 3 baths1,670 sq. ft.1952 Granite Point Ter, MARRIOTTSVILLE, MD 21104
MLS# MDCR2029674Listed by: SAMSON PROPERTIES $475,000Active3 beds 1 baths1,272 sq. ft.
$475,000Active3 beds 1 baths1,272 sq. ft.1725 Marriottsville Rd, MARRIOTTSVILLE, MD 21104
MLS# MDHW2058384Listed by: CENTURY 21 NEW MILLENNIUM $750,000Active3 beds 4 baths3,604 sq. ft.
$750,000Active3 beds 4 baths3,604 sq. ft.2507 Sophia Chase Dr, MARRIOTTSVILLE, MD 21104
MLS# MDHW2057680Listed by: NORTHROP REALTY $800,000Pending3 beds 2 baths3,582 sq. ft.
$800,000Pending3 beds 2 baths3,582 sq. ft.11268 Barnsley Way, MARRIOTTSVILLE, MD 21104
MLS# MDHW2048368Listed by: NORTHROP REALTY $839,900Pending5 beds 4 baths3,951 sq. ft.
$839,900Pending5 beds 4 baths3,951 sq. ft.7311 Falling Leaves Ct, MARRIOTTSVILLE, MD 21104
MLS# MDCR2028962Listed by: SAMSON PROPERTIES $1,300,000Active4 beds 5 baths4,551 sq. ft.
$1,300,000Active4 beds 5 baths4,551 sq. ft.1020 Henryton Rd, MARRIOTTSVILLE, MD 21104
MLS# MDHW2056874Listed by: LONG & FOSTER REAL ESTATE, INC.
