7140 Brangles Rd, Marriottsville, MD 21104
Local realty services provided by:ERA Reed Realty, Inc.
7140 Brangles Rd,Marriottsville, MD 21104
$565,000
- 4 Beds
- 4 Baths
- 3,286 sq. ft.
- Single family
- Active
Listed by: barry c moss
Office: reed realty, inc.
MLS#:MDCR2027582
Source:BRIGHTMLS
Price summary
- Price:$565,000
- Price per sq. ft.:$171.94
- Monthly HOA dues:$25
About this home
THERES’S NO PLACE LIKE HOME AND THIS IS IT. IT’S LOCATED ON A CORNER LOT IN MELSTONE VALLEY IN MARRIOTTSVILLE (CARROLL COUNTY). WITH OVER 3,300 TOTAL SQUARE FEET, IT OFFERS SOMETHING FOR EVERYONE. FOUR BEDROOMS, THREE AND A HALF BATHS. COVERED FRONT PORCH, HARDWOOD FOYER AND TREX DECK ONE YEAR NEW. MAIN LEVEL HAS AN UPGRADED KITCHEN WITH QUARTZ COUNTER TOP, GENEROUS CABINET SPACE, ROTATING SHELVES, LAZY SUSAN, BACK SPLASH, AND TILE FLOOR. THE KITCHEN TABLE AREA HAS HARDWOOD FLOOR AND A DOUBLE WINDOW TO ALLOW IN DAZZLING RAYS OF SUN. FAMILY ROOM OFFERS A GAS FIREPLACE, AND A SLIDER WITH ACCESS TO THE DECK. INVITING FORMAL LIVING ROOM AND DINING ROOM WITH CHAIR RAIL. UPPER-LEVEL BEDROOMS WITH CEILING FANS. OVER SIZED PRIMARY BEDROOM EN-SUITE WITH JACUZZI JETTED TUB AND A WALK IN CLOSET AND CHAIR RAIL. LARGE HALL CLOSET FOR AMPLE STORAGE. LOWER LEVEL HAS TWO FINISHED ROOMS, BONUS AREA, FULL BATH WITH WALK IN SHOWER, NEW CARPET, RECESSED LIGHTS, AND FRENCH DOOR TO YARD. STORAGE ROOM WITH TWO ELECTRICAL PANELS. THE PROPERTY HAS MANY COLORFUL, FLOWERING TREES AND SHRUBS. NEW CHIMNEY CAP INSTALLED AND GUTTER GUARDS. ALL DUCTS CLEANED 2024, HVAC INSTALLED 2023, LG WASHER LESS THAN ONE YEAR OLD. MELSTONE VALLEY HAS A PLAYGROUND, WOODED WALKING PATH, AND A LITTLE FREE LIBRARY. REED REALTY, INC. WILL NOT HOLD ESCROW. HOA DOCS CAN BE FOUND IN BRIGHT DOCUMENTS
Contact an agent
Home facts
- Year built:1986
- Listing ID #:MDCR2027582
- Added:179 day(s) ago
- Updated:November 18, 2025 at 05:33 AM
Rooms and interior
- Bedrooms:4
- Total bathrooms:4
- Full bathrooms:3
- Half bathrooms:1
- Living area:3,286 sq. ft.
Heating and cooling
- Cooling:Ceiling Fan(s), Central A/C
- Heating:Heat Pump(s), Natural Gas
Structure and exterior
- Year built:1986
- Building area:3,286 sq. ft.
- Lot area:0.3 Acres
Utilities
- Water:Public
- Sewer:Public Sewer
Finances and disclosures
- Price:$565,000
- Price per sq. ft.:$171.94
- Tax amount:$5,043 (2024)
New listings near 7140 Brangles Rd
 $1,450,000Pending7 beds 7 baths7,499 sq. ft.
$1,450,000Pending7 beds 7 baths7,499 sq. ft.1336 Crows Foot Rd, MARRIOTTSVILLE, MD 21104
MLS# MDHW2061558Listed by: NORTHROP REALTY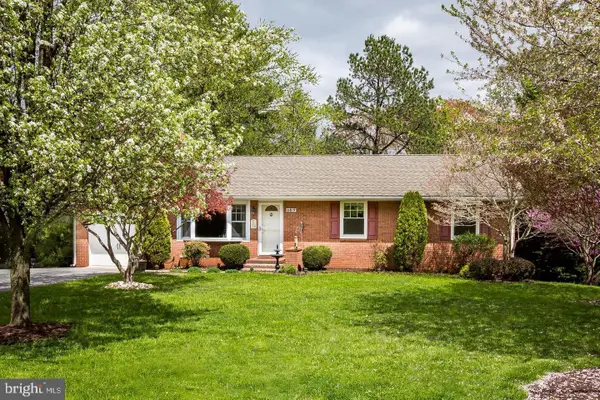 $490,000Active3 beds 2 baths2,340 sq. ft.
$490,000Active3 beds 2 baths2,340 sq. ft.6819 Ridge Rd, MARRIOTTSVILLE, MD 21104
MLS# MDCR2030790Listed by: KELLER WILLIAMS REALTY CENTRE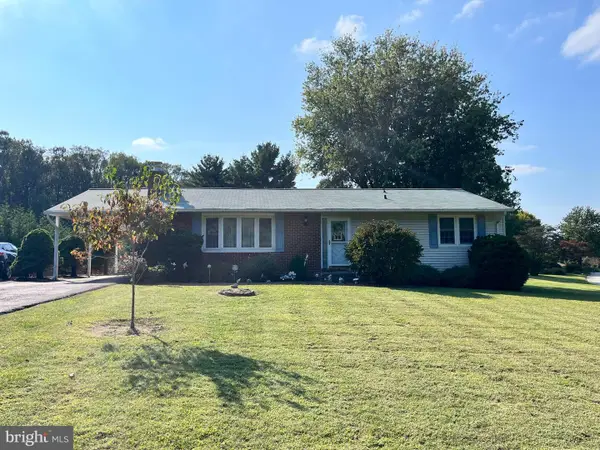 $500,000Pending3 beds 2 baths2,224 sq. ft.
$500,000Pending3 beds 2 baths2,224 sq. ft.1546 Henryton Rd, MARRIOTTSVILLE, MD 21104
MLS# MDHW2060160Listed by: LPT REALTY, LLC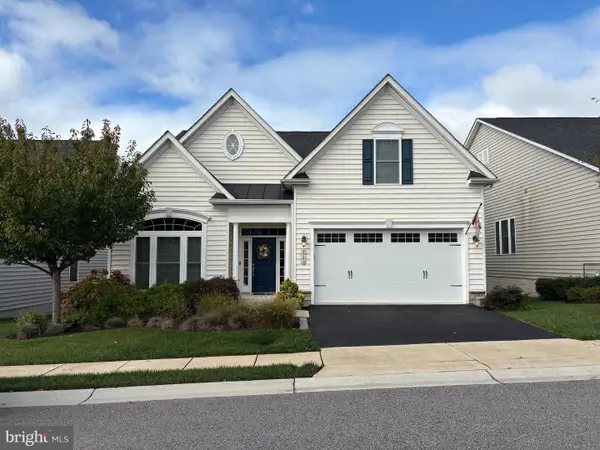 $900,000Active3 beds 3 baths2,654 sq. ft.
$900,000Active3 beds 3 baths2,654 sq. ft.2740 Emma Stone Dr, MARRIOTTSVILLE, MD 21104
MLS# MDHW2060748Listed by: KELLER WILLIAMS LUCIDO AGENCY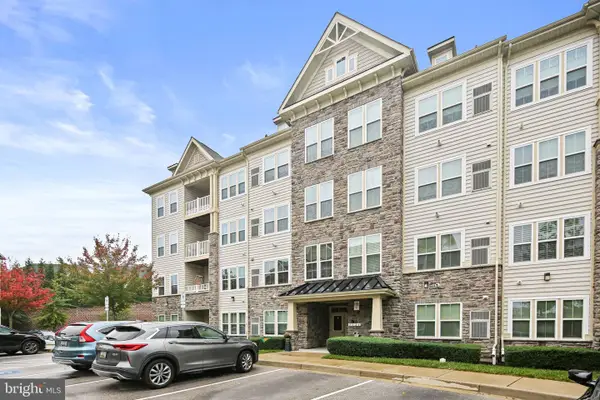 $397,000Active2 beds 2 baths1,438 sq. ft.
$397,000Active2 beds 2 baths1,438 sq. ft.2231 John Gravel Rd #l, MARRIOTTSVILLE, MD 21104
MLS# MDHW2060744Listed by: RE/MAX REALTY GROUP $875,000Active4 beds 3 baths3,306 sq. ft.
$875,000Active4 beds 3 baths3,306 sq. ft.12017 Sand Hill Manor Dr, MARRIOTTSVILLE, MD 21104
MLS# MDHW2059162Listed by: KELLER WILLIAMS LUCIDO AGENCY $400,000Active2 beds 2 baths1,438 sq. ft.
$400,000Active2 beds 2 baths1,438 sq. ft.2241 John Gravel Rd #m, MARRIOTTSVILLE, MD 21104
MLS# MDHW2060060Listed by: FAIRFAX REALTY PREMIER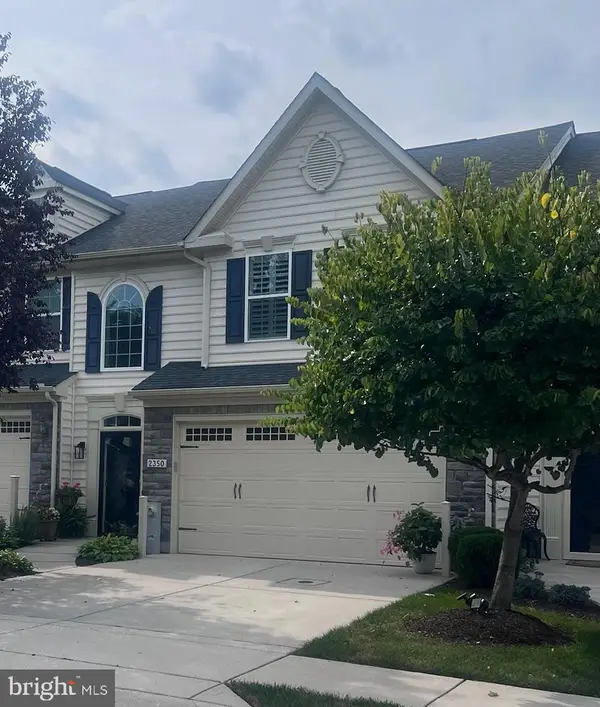 $670,000Active3 beds 3 baths3,444 sq. ft.
$670,000Active3 beds 3 baths3,444 sq. ft.2350 Adam David Way, MARRIOTTSVILLE, MD 21104
MLS# MDHW2059708Listed by: NORTHROP REALTY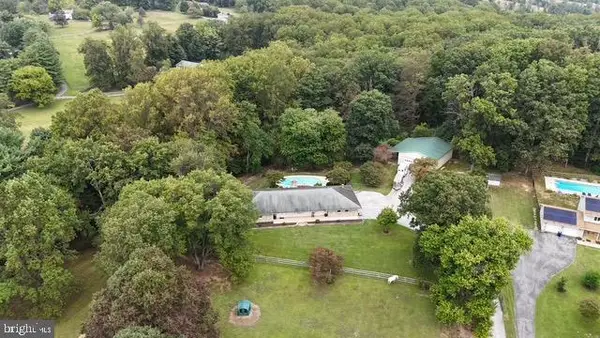 $899,000Pending5 beds 3 baths3,929 sq. ft.
$899,000Pending5 beds 3 baths3,929 sq. ft.11686 Old Frederick Rd, MARRIOTTSVILLE, MD 21104
MLS# MDHW2059994Listed by: EXP REALTY, LLC $130,000Active1.5 Acres
$130,000Active1.5 AcresSnowden Creek Rd, MARRIOTTSVILLE, MD 21104
MLS# MDCR2029828Listed by: REDFIN CORP
