7306 Kitchens Dr, MARRIOTTSVILLE, MD 21104
Local realty services provided by:ERA Cole Realty

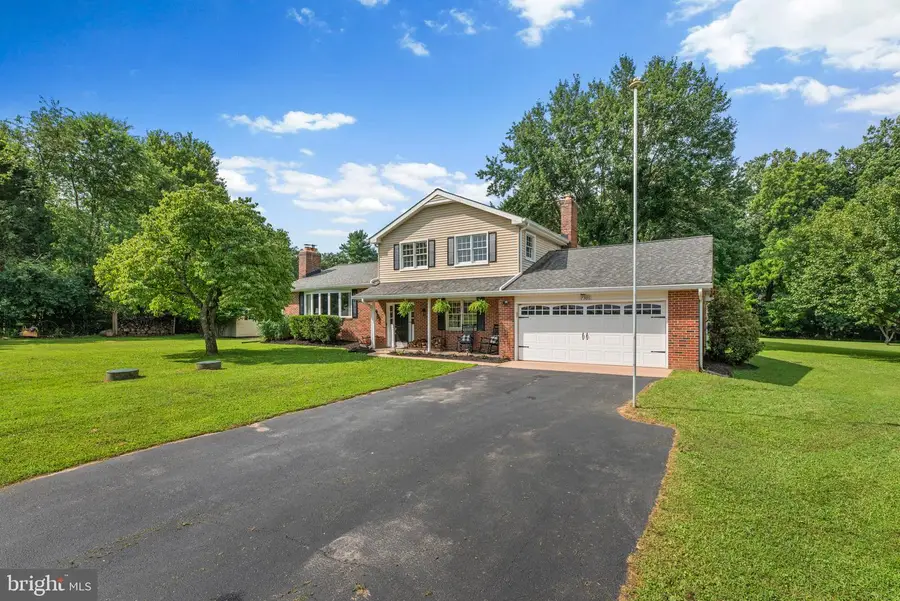

7306 Kitchens Dr,MARRIOTTSVILLE, MD 21104
$649,000
- 3 Beds
- 2 Baths
- 2,060 sq. ft.
- Single family
- Active
Listed by:robert j lucido
Office:keller williams lucido agency
MLS#:MDCR2028630
Source:BRIGHTMLS
Price summary
- Price:$649,000
- Price per sq. ft.:$315.05
About this home
Beautifully maintained and extensively renovated in 2019, this inviting split-level residence offers 2,060 square feet, 3 bedrooms, 2 full bathrooms, and an oversized 2-car garage. Perfectly positioned on a peaceful cul-de-sac in sought-after Marriottsville, the home offers both charm and modern updates in a serene setting. A covered front porch with a stone floor and a built-in brick planter box creates a warm, welcoming entrance.
Inside, luxury vinyl plank flooring (2019) flows seamlessly across the entry and main levels, enhancing the bright, open feel. The foyer features custom coat hooks and opens to a versatile room that can serve as a study or potential fourth bedroom. Just ahead, the cozy family room is anchored by a whitewashed brick adorned wood-burning fireplace, exposed ceiling beams, a built-in shoe storage nook, and a sliding glass door that leads to the screened-in porch. A beautifully updated full bathroom completes this level. Upstairs, the main living area is filled with natural light. A spacious living room with a large bow window and a brick-accented wood stove connects effortlessly to the formal dining room, where an elegant updated chandelier adds a touch of sophistication. The adjacent eat-in kitchen, renovated in 2019, is a true showpiece—featuring stainless steel appliances, white shaker cabinets with soft-close drawers, a glass mosaic tile backsplash, Calacatta Laza quartz countertops, a center island with breakfast seating, and a pantry. On the uppermost level, hardwood floors flow into three generously sized bedrooms, including a serene primary suite with mirrored closets featuring custom shelving. A centrally located full bathroom serves the upper level with ease. The walk-out lower level includes a dedicated storage area and an LG® washer and dryer for added convenience.
Outdoor living is just as inviting. Relax year-round in the large enclosed screened porch with a ceiling fan and stone flooring, or step onto the patio and take in the expansive, level backyard, complete with a storage shed and a tranquil wooded backdrop. This home also offers quick access to Route 70 and is conveniently located near shopping, dining, and amenities in Howard County, Eldersburg, and Ellicott City.
PLEASE REVIEW FEATURES LIST FOR DETAILS ABOUT THIS AMAZING HOME!
Contact an agent
Home facts
- Year built:1970
- Listing Id #:MDCR2028630
- Added:33 day(s) ago
- Updated:August 18, 2025 at 02:35 PM
Rooms and interior
- Bedrooms:3
- Total bathrooms:2
- Full bathrooms:2
- Living area:2,060 sq. ft.
Heating and cooling
- Cooling:Ceiling Fan(s), Central A/C
- Heating:Baseboard - Hot Water, Oil, Wood Burn Stove
Structure and exterior
- Roof:Architectural Shingle
- Year built:1970
- Building area:2,060 sq. ft.
- Lot area:1.55 Acres
Schools
- High school:LIBERTY
- Middle school:OKLAHOMA ROAD
- Elementary school:CARROLLTOWNE
Utilities
- Water:Well
- Sewer:Septic Exists
Finances and disclosures
- Price:$649,000
- Price per sq. ft.:$315.05
- Tax amount:$5,053 (2025)
New listings near 7306 Kitchens Dr
- Coming Soon
 $475,000Coming Soon3 beds 1 baths
$475,000Coming Soon3 beds 1 baths1725 Marriottsville Rd, MARRIOTTSVILLE, MD 21104
MLS# MDHW2058384Listed by: CENTURY 21 NEW MILLENNIUM - Coming Soon
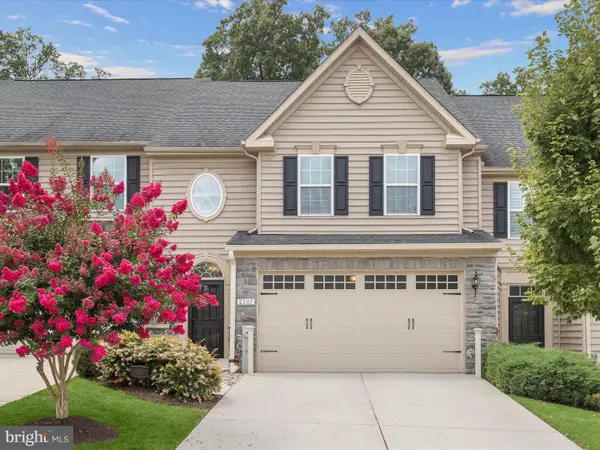 $750,000Coming Soon3 beds 4 baths
$750,000Coming Soon3 beds 4 baths2507 Sophia Chase Dr, MARRIOTTSVILLE, MD 21104
MLS# MDHW2057680Listed by: NORTHROP REALTY 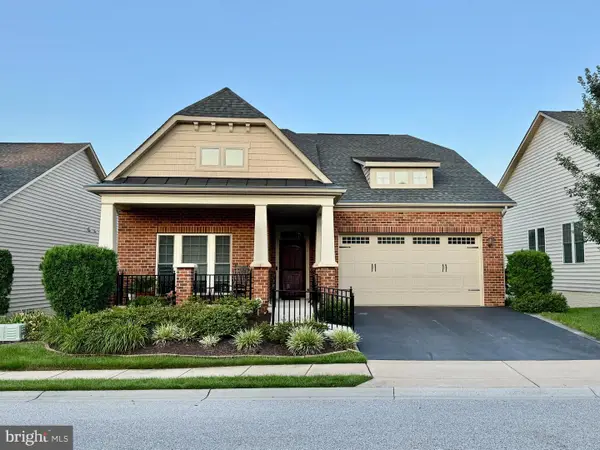 $900,000Pending3 beds 3 baths3,820 sq. ft.
$900,000Pending3 beds 3 baths3,820 sq. ft.11262 Barnsley Way, MARRIOTTSVILLE, MD 21104
MLS# MDHW2057214Listed by: NORTHROP REALTY $800,000Pending3 beds 2 baths3,582 sq. ft.
$800,000Pending3 beds 2 baths3,582 sq. ft.11268 Barnsley Way, MARRIOTTSVILLE, MD 21104
MLS# MDHW2048368Listed by: NORTHROP REALTY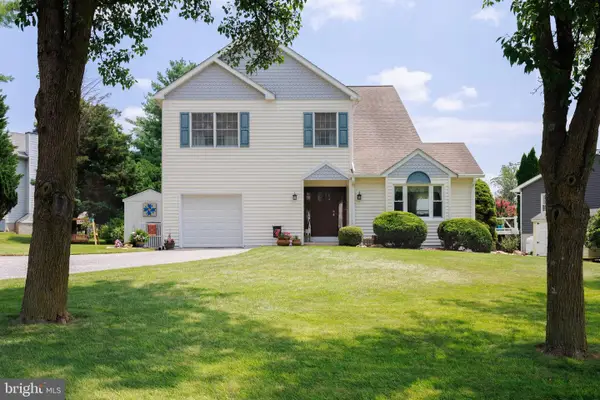 $589,000Pending4 beds 3 baths2,528 sq. ft.
$589,000Pending4 beds 3 baths2,528 sq. ft.7333 Argonne Dr, MARRIOTTSVILLE, MD 21104
MLS# MDCR2028978Listed by: BLUE CRAB REAL ESTATE, LLC $839,900Active5 beds 4 baths3,951 sq. ft.
$839,900Active5 beds 4 baths3,951 sq. ft.7311 Falling Leaves Ct, MARRIOTTSVILLE, MD 21104
MLS# MDCR2028962Listed by: SAMSON PROPERTIES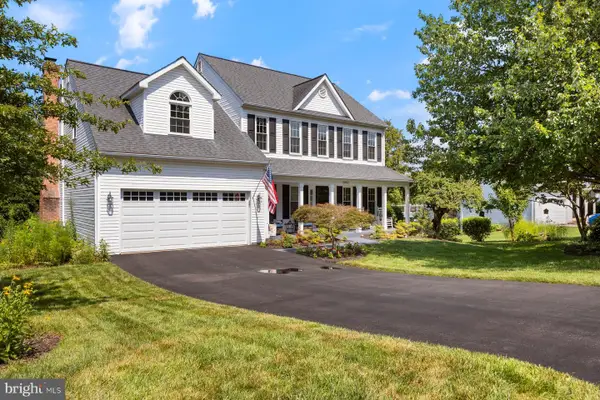 $785,000Pending5 beds 4 baths3,542 sq. ft.
$785,000Pending5 beds 4 baths3,542 sq. ft.2082 Hammond Ave, MARRIOTTSVILLE, MD 21104
MLS# MDCR2028926Listed by: VYBE REALTY $650,000Pending3 beds 3 baths3,296 sq. ft.
$650,000Pending3 beds 3 baths3,296 sq. ft.11145 Gentle Rolling Dr, MARRIOTTSVILLE, MD 21104
MLS# MDHW2056976Listed by: REDFIN CORP $1,300,000Active4 beds 5 baths4,551 sq. ft.
$1,300,000Active4 beds 5 baths4,551 sq. ft.1020 Henryton Rd, MARRIOTTSVILLE, MD 21104
MLS# MDHW2056874Listed by: LONG & FOSTER REAL ESTATE, INC.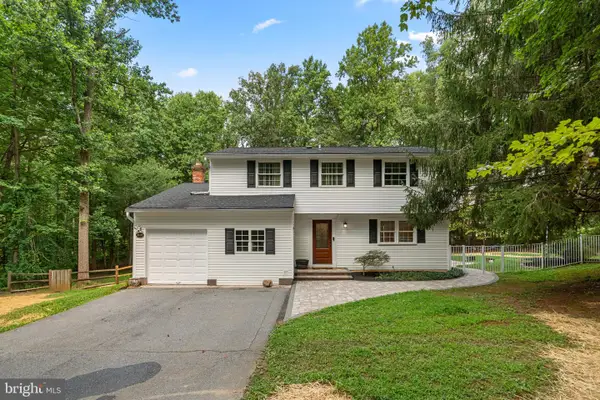 $700,000Pending4 beds 4 baths2,330 sq. ft.
$700,000Pending4 beds 4 baths2,330 sq. ft.2608 Thompson Dr, MARRIOTTSVILLE, MD 21104
MLS# MDHW2053708Listed by: KELLER WILLIAMS LUCIDO AGENCY

