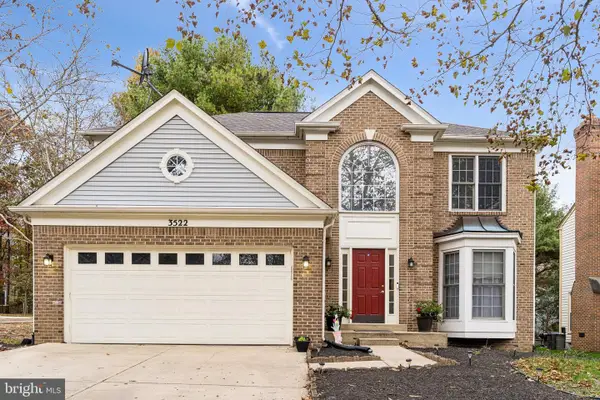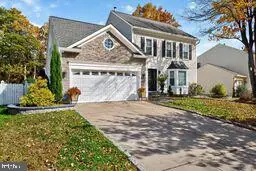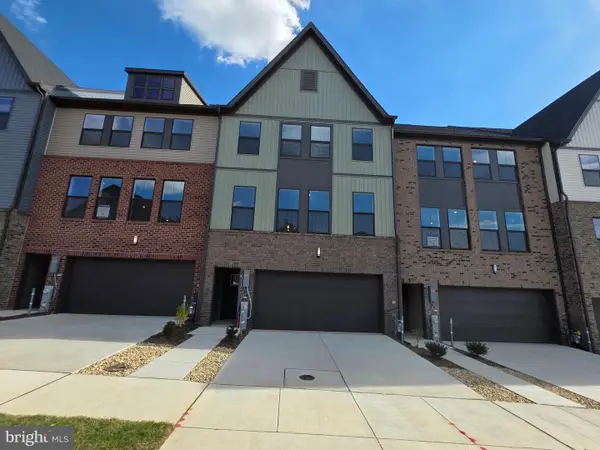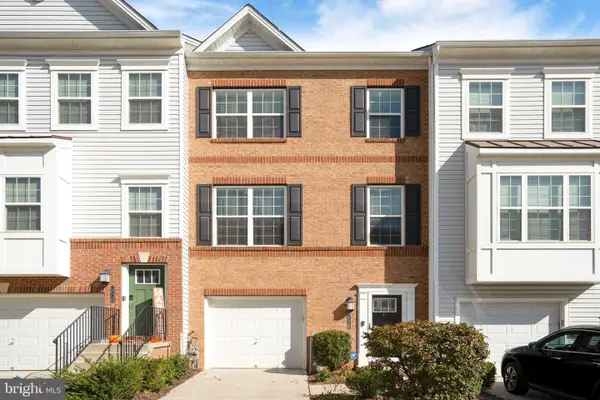1356 Crested Wood Drive, Maryland City, MD 20724
Local realty services provided by:ERA Liberty Realty
Listed by:un h mcadory
Office:realty 1 maryland, llc.
MLS#:MDAA2103850
Source:BRIGHTMLS
Price summary
- Price:$678,990
- Price per sq. ft.:$221.96
- Monthly HOA dues:$158
About this home
IMMEDIATE MOVE-IN – Be in for the Holidays!
Pre-Construction Pricing. This new 4-level elevator townhome with 3 bedrooms, located in Watershed, Lennar Homes’ newest community in Anne Arundel County, offers the perfect blend of convenience, comfort, and style. Enjoy amenity-rich living with two pools, a clubhouse, fitness center, yoga studio, amphitheater and pavilion, walking and biking trails, dog park, fire pits, and more.
The first floor with a half bath opens to your backyard—perfect for family and guests. Carry your groceries with ease in the elevator to the main living level featuring a powder room, kitchen, dining area, and great room. The kitchen is designed with style and function, featuring staggered-height 36" and 42" soft-close cabinets, Frigidaire Gallery stainless appliances including a 5-burner gas cooktop, direct vent range hood, hidden-control dishwasher, built-in microwave, and counter-depth French door refrigerator with water and ice. Granite countertops in the kitchen and all full baths provide both durability and elegance.
A large center island with seating for four or more overlooks the dining and great room. Step out to your deck—ideal for grilling, relaxing, or enjoying a good book—offering a seamless setup for modern living.
Take the elevator or stairs to the bedroom level with a convenient laundry room and walk-in linen closet. The private owner’s suite includes a spacious walk-in closet and a full bath with double vanity (granite or quartz) and a frameless glass shower with seat. Two additional bedrooms and a full tiled bath with a double granite vanity complete this level.
Going up—the top floor loft includes a powder room and a beautiful outdoor deck, perfect for entertaining, unwinding, or enjoying the view. A driveway and two-car garage provide ample parking and storage.
Move in now and celebrate the holidays in your new home! Conveniently located near grocery shopping, entertainment, Arundel Mills Mall, Waugh Chapel Town Centre, and an easy commute to BWI Airport, Washington DC, Annapolis, Fort Meade, and Columbia. Photos are for illustrative purposes only.
Contact an agent
Home facts
- Listing ID #:MDAA2103850
- Added:263 day(s) ago
- Updated:November 04, 2025 at 01:08 PM
Rooms and interior
- Bedrooms:3
- Total bathrooms:5
- Full bathrooms:2
- Half bathrooms:3
- Living area:3,059 sq. ft.
Heating and cooling
- Cooling:Central A/C
- Heating:90% Forced Air, Natural Gas
Structure and exterior
- Building area:3,059 sq. ft.
- Lot area:0.04 Acres
Utilities
- Water:Public
- Sewer:Public Sewer
Finances and disclosures
- Price:$678,990
- Price per sq. ft.:$221.96
- Tax amount:$1 (2025)
New listings near 1356 Crested Wood Drive
 $644,475Pending4 beds 4 baths2,302 sq. ft.
$644,475Pending4 beds 4 baths2,302 sq. ft.1316 Bracken Ln, LAUREL, MD 20724
MLS# MDAA2130406Listed by: MONUMENT SOTHEBY'S INTERNATIONAL REALTY- Coming SoonOpen Sat, 12:30 to 2pm
 $650,000Coming Soon4 beds 4 baths
$650,000Coming Soon4 beds 4 baths3522 Forest Haven Dr, LAUREL, MD 20724
MLS# MDAA2128364Listed by: KELLER WILLIAMS REALTY CENTRE - New
 $469,900Active3 beds 4 baths2,288 sq. ft.
$469,900Active3 beds 4 baths2,288 sq. ft.8102 Mallard Shore Dr, LAUREL, MD 20724
MLS# MDAA2130342Listed by: SAMSON PROPERTIES - Coming Soon
 $675,000Coming Soon5 beds 4 baths
$675,000Coming Soon5 beds 4 baths217 Cherry Hill Ln, LAUREL, MD 20724
MLS# MDAA2130304Listed by: LONG & FOSTER REAL ESTATE, INC. - Open Thu, 11am to 4pmNew
 $599,990Active3 beds 4 baths2,660 sq. ft.
$599,990Active3 beds 4 baths2,660 sq. ft.1354 Crested Wood Dr Dr, LAUREL, MD 20724
MLS# MDAA2130314Listed by: CUMMINGS & CO. REALTORS - New
 $529,900Active3 beds 5 baths2,160 sq. ft.
$529,900Active3 beds 5 baths2,160 sq. ft.3526 Tribeca Trl, LAUREL, MD 20724
MLS# MDAA2130242Listed by: BERKSHIRE HATHAWAY HOMESERVICES PENFED REALTY - Coming Soon
 $470,000Coming Soon4 beds 3 baths
$470,000Coming Soon4 beds 3 baths3381 Horsehead S, LAUREL, MD 20724
MLS# MDAA2122812Listed by: COLDWELL BANKER REALTY - New
 $432,000Active4 beds 2 baths1,758 sq. ft.
$432,000Active4 beds 2 baths1,758 sq. ft.328 Vale Smt S, LAUREL, MD 20724
MLS# MDAA2129978Listed by: EXP REALTY, LLC - New
 $439,900Active4 beds 3 baths1,902 sq. ft.
$439,900Active4 beds 3 baths1,902 sq. ft.331 Old Line Ave, LAUREL, MD 20724
MLS# MDAA2123214Listed by: COLDWELL BANKER REALTY  $687,795Pending3 beds 4 baths2,398 sq. ft.
$687,795Pending3 beds 4 baths2,398 sq. ft.1136 Crested Wood Dr, LAUREL, MD 20724
MLS# MDAA2129710Listed by: MONUMENT SOTHEBY'S INTERNATIONAL REALTY
