310 Kimrick Pl, LUTHERVILLE TIMONIUM, MD 21093
Local realty services provided by:ERA Reed Realty, Inc.

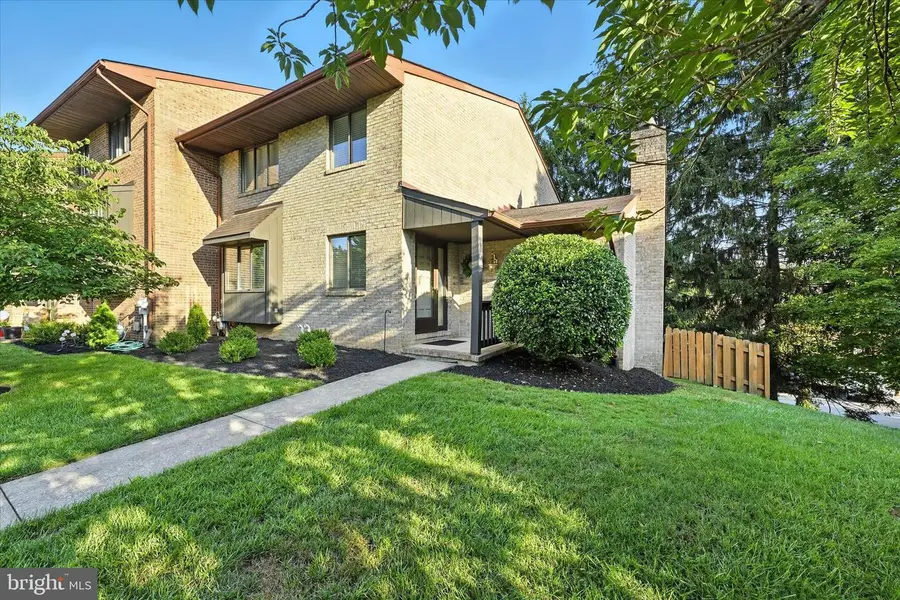

310 Kimrick Pl,LUTHERVILLE TIMONIUM, MD 21093
$515,000
- 3 Beds
- 4 Baths
- 2,024 sq. ft.
- Townhouse
- Active
Listed by:mary ann k gruntowicz
Office:cummings & co. realtors
MLS#:MDBC2136760
Source:BRIGHTMLS
Price summary
- Price:$515,000
- Price per sq. ft.:$254.45
- Monthly HOA dues:$143.33
About this home
WELCOME home to this wonderful updated OAK MODEL END TOWNHOME! This seldom available end of group features an extra 500 Sq Ft of finished living space. On the main level, you will enjoy a lovely Family Rm with a Fireplace, Hardwood Fl, and custom built-ins. Enjoy the bright, modern Kitchen with white cabinetry and granite counters, and great table space - perfect for everyday enjoyment as well as entertaining. On to the Dining Rm with its white custom built-in unit. The spacious Living Rm affords access to the Deck - overlooking trees. The upper level features a spacious Primary Suite with its own Bath and generous closet space. Two additional bedrooms - both generously sized. A Skylit Hall has a full bath and a laundry chute. The lower level expands the living areas of this home to the max: A bright spacious add'l Family or recreation room with a fireplace and access to the patio and fence yard. This level also gives another finished room with custom built-ins and a picture window looking out to a private setting - possible 4th bdrm, fantastic Home Office of Exercise Area.
Additional features in the lower level: 3rd FULL BATH; a finished storage closet at the base of the stairway, and finally a generous laundry/utility/storage room with built-in shelving! Many updates are featured! A MUST SEE!
Contact an agent
Home facts
- Year built:1979
- Listing Id #:MDBC2136760
- Added:3 day(s) ago
- Updated:August 15, 2025 at 01:42 PM
Rooms and interior
- Bedrooms:3
- Total bathrooms:4
- Full bathrooms:3
- Half bathrooms:1
- Living area:2,024 sq. ft.
Heating and cooling
- Cooling:Central A/C
- Heating:Heat Pump(s), Natural Gas
Structure and exterior
- Roof:Shingle
- Year built:1979
- Building area:2,024 sq. ft.
- Lot area:0.09 Acres
Utilities
- Water:Public
- Sewer:Public Sewer
Finances and disclosures
- Price:$515,000
- Price per sq. ft.:$254.45
- Tax amount:$4,030 (2024)
New listings near 310 Kimrick Pl
- Coming Soon
 $435,000Coming Soon4 beds 4 baths
$435,000Coming Soon4 beds 4 baths24 Bussing Ct, LUTHERVILLE TIMONIUM, MD 21093
MLS# MDBC2137044Listed by: KELLY AND CO REALTY, LLC - New
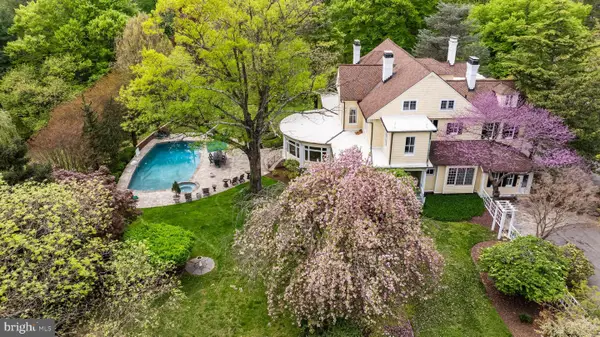 $3,300,000Active8 beds 12 baths11,437 sq. ft.
$3,300,000Active8 beds 12 baths11,437 sq. ft.8555 Hill Spring Dr, LUTHERVILLE TIMONIUM, MD 21093
MLS# MDBC2136934Listed by: O'CONOR, MOONEY & FITZGERALD  $985,000Pending3 beds 3 baths3,504 sq. ft.
$985,000Pending3 beds 3 baths3,504 sq. ft.7 Old Boxwood Ln, LUTHERVILLE TIMONIUM, MD 21093
MLS# MDBC2136470Listed by: CUMMINGS & CO. REALTORS- Open Sat, 12 to 2pmNew
 $679,900Active3 beds 4 baths2,400 sq. ft.
$679,900Active3 beds 4 baths2,400 sq. ft.8638 Westford Rd, LUTHERVILLE TIMONIUM, MD 21093
MLS# MDBC2135246Listed by: BERKSHIRE HATHAWAY HOMESERVICES HOMESALE REALTY - Open Sun, 12 to 2pmNew
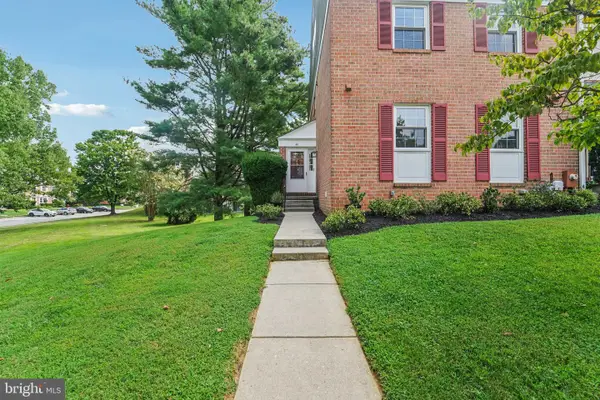 $510,000Active3 beds 4 baths2,518 sq. ft.
$510,000Active3 beds 4 baths2,518 sq. ft.41 Merrion Ct, LUTHERVILLE TIMONIUM, MD 21093
MLS# MDBC2135956Listed by: REDFIN CORP - Open Sun, 11am to 12:30pm
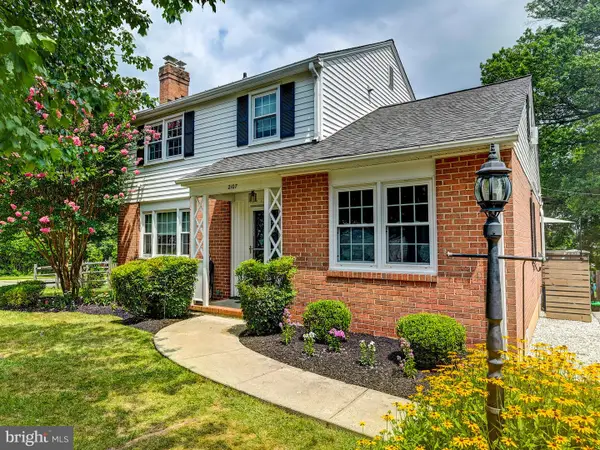 $699,000Active4 beds 3 baths1,674 sq. ft.
$699,000Active4 beds 3 baths1,674 sq. ft.2107 Forest Ridge Rd, LUTHERVILLE TIMONIUM, MD 21093
MLS# MDBC2135216Listed by: CUMMINGS & CO. REALTORS 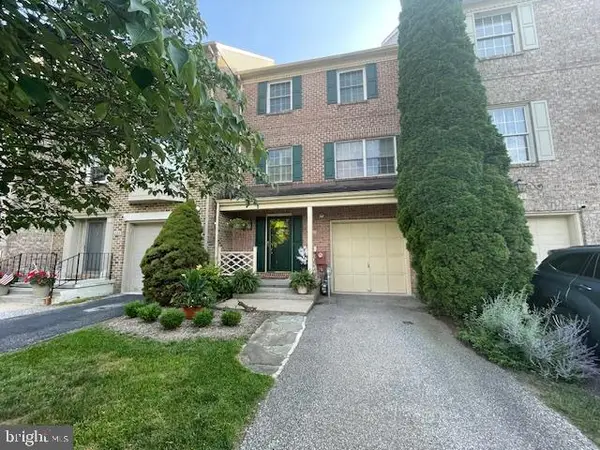 $534,900Pending3 beds 4 baths1,760 sq. ft.
$534,900Pending3 beds 4 baths1,760 sq. ft.230 Castletown Rd, LUTHERVILLE TIMONIUM, MD 21093
MLS# MDBC2134902Listed by: MR. LISTER REALTY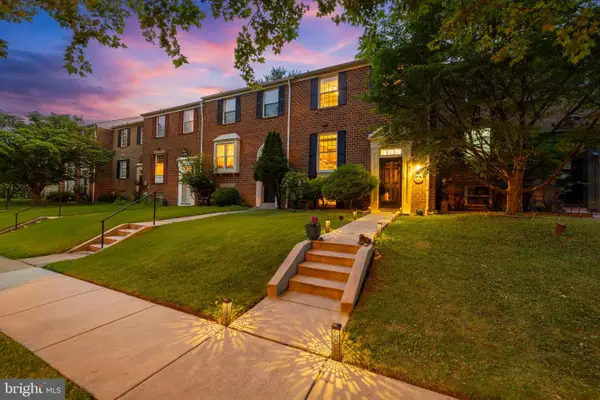 $407,000Pending4 beds 4 baths2,280 sq. ft.
$407,000Pending4 beds 4 baths2,280 sq. ft.47 Arverne Ct, LUTHERVILLE TIMONIUM, MD 21093
MLS# MDBC2134246Listed by: BERKSHIRE HATHAWAY HOMESERVICES HOMESALE REALTY $1,149,000Pending4 beds 3 baths4,100 sq. ft.
$1,149,000Pending4 beds 3 baths4,100 sq. ft.8612 Northfields Cir, LUTHERVILLE TIMONIUM, MD 21093
MLS# MDBC2134012Listed by: CUMMINGS & CO REALTORS

