260 Biltmore Ridge Trl, MC HENRY, MD 21541
Local realty services provided by:ERA Liberty Realty
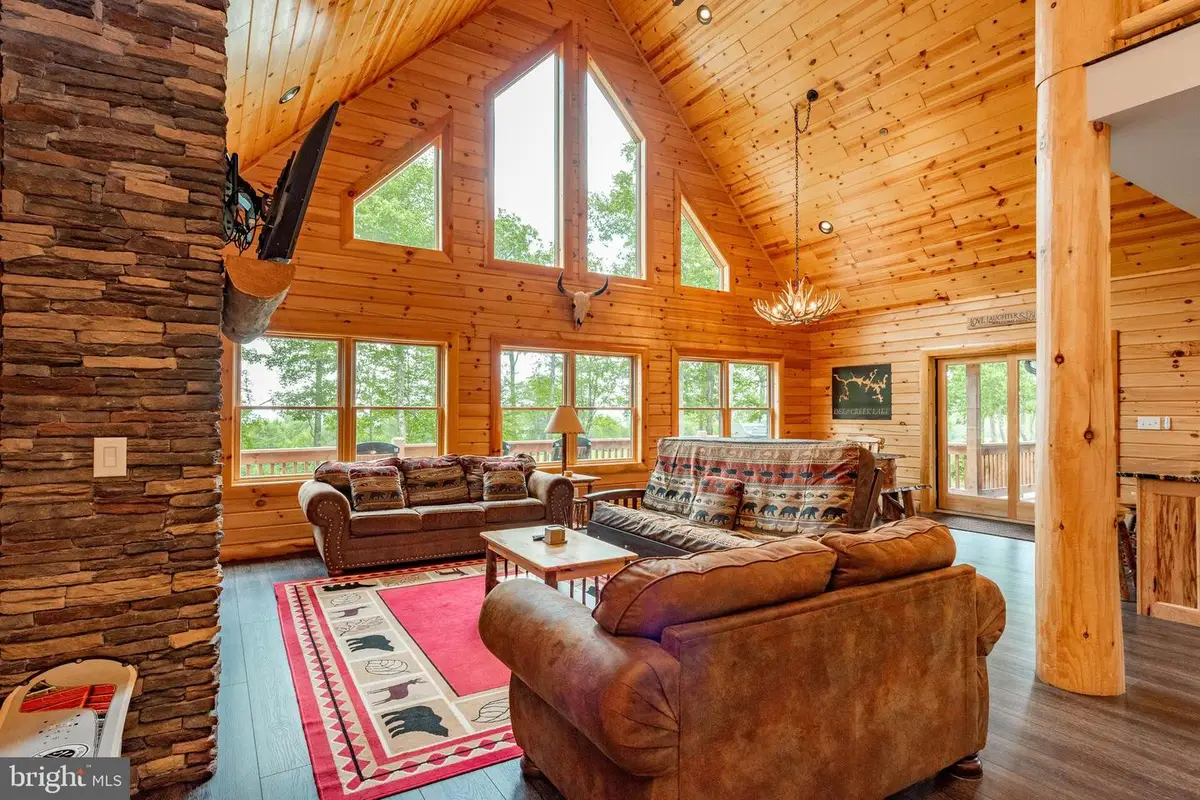
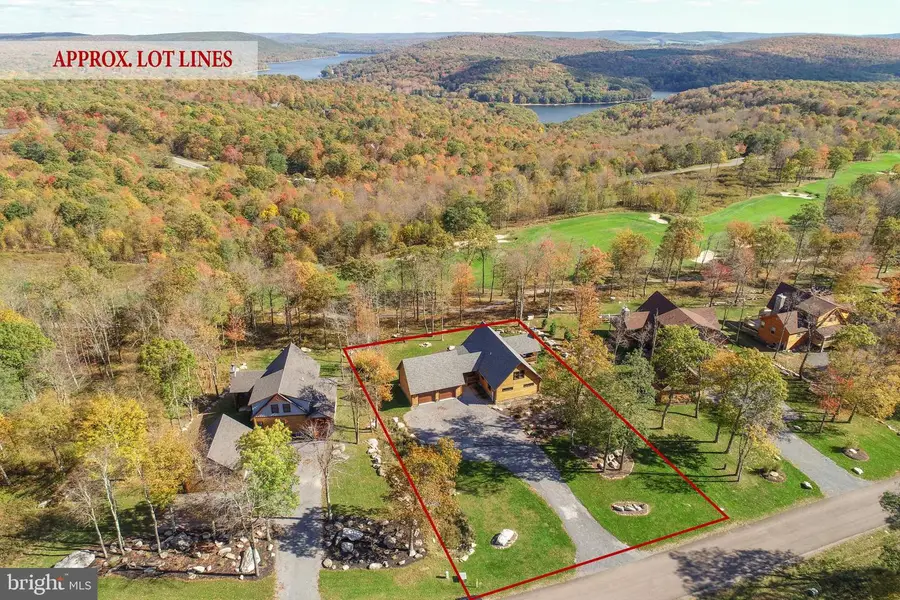
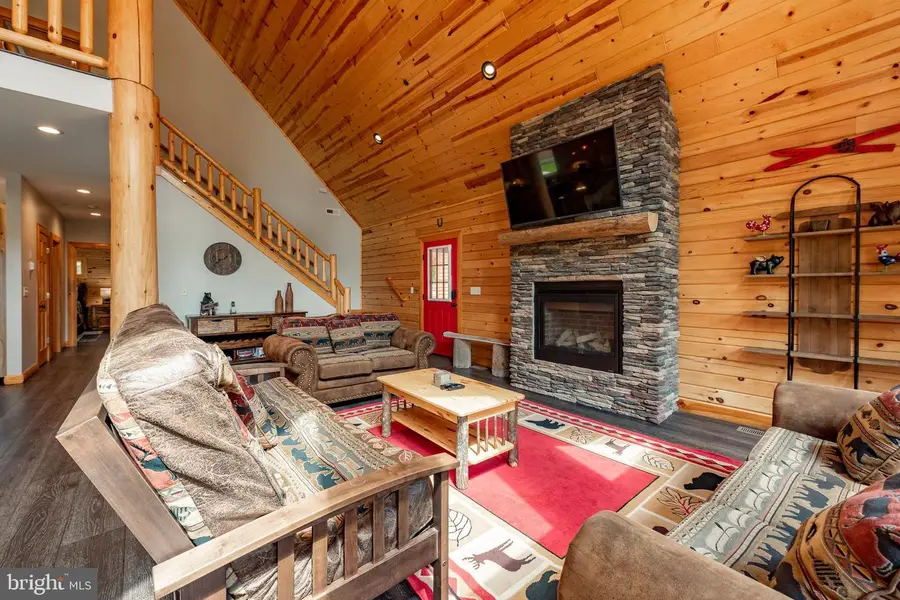
260 Biltmore Ridge Trl,MC HENRY, MD 21541
$1,150,000
- 5 Beds
- 4 Baths
- 3,304 sq. ft.
- Single family
- Active
Listed by:kelsey lynn meyers
Office:railey realty, inc.
MLS#:MDGA2008308
Source:BRIGHTMLS
Price summary
- Price:$1,150,000
- Price per sq. ft.:$348.06
- Monthly HOA dues:$75
About this home
Nestled on hole 7 at the prestigious Lodestone Golf Course, this alluring 5-bedroom, 4-bath log cabin chalet offers an atmosphere of quietude. It's the perfect fusion of rustic charm and modern luxury. Situated on Wisp Mountain, the home provides easy access to the slopes of Wisp Resort, Deep Creek Lake, and a wide array of outdoor activities, shopping, and dining. The open-concept main level features vaulted ceilings, exposed wood beams, and expansive windows that flood the space with natural light, creating a warm and inviting ambiance. The kitchen and dining area are well-appointed with high-end finishes. Plenty of seating for friends and family to gather! Step outside to the spacious deck, where peaceful views of the golf course and surrounding mountains create a picturesque setting for relaxation. After a day of outdoor adventure—whether it's skiing, golfing, hiking, or boating—return home to unwind in the hot tub or enjoy cozy evenings around the fire pit. The lower level offers additional living space, complete with a game room for family fun and entertainment. Combining mountain charm with contemporary comforts, this property is an ideal retreat for those seeking both excitement and tranquility. Fantastic vacation rental potential. Schedule your showing today and discover the essence of Deep Creek Lake and Wisp Mountain living!
Contact an agent
Home facts
- Year built:2019
- Listing Id #:MDGA2008308
- Added:309 day(s) ago
- Updated:August 14, 2025 at 01:41 PM
Rooms and interior
- Bedrooms:5
- Total bathrooms:4
- Full bathrooms:4
- Living area:3,304 sq. ft.
Heating and cooling
- Cooling:Central A/C
- Heating:Central, Heat Pump(s), Propane - Metered
Structure and exterior
- Roof:Architectural Shingle
- Year built:2019
- Building area:3,304 sq. ft.
- Lot area:0.59 Acres
Utilities
- Water:Public
- Sewer:Public Sewer
Finances and disclosures
- Price:$1,150,000
- Price per sq. ft.:$348.06
- Tax amount:$8,011 (2024)
New listings near 260 Biltmore Ridge Trl
- New
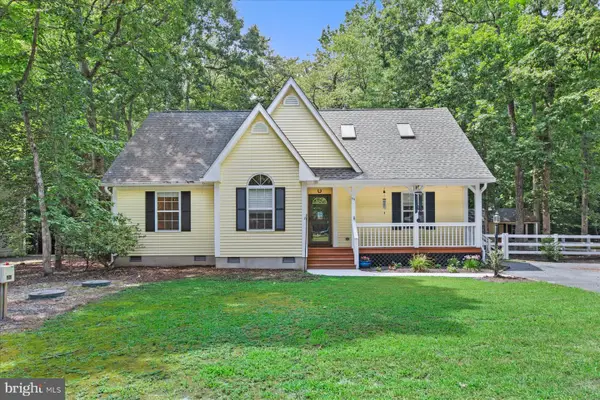 $479,900Active3 beds 3 baths1,900 sq. ft.
$479,900Active3 beds 3 baths1,900 sq. ft.111 S Newport Way, DAGSBORO, DE 19939
MLS# DESU2092866Listed by: LONG & FOSTER REAL ESTATE, INC. - New
 $310,000Active3 beds 1 baths1,056 sq. ft.
$310,000Active3 beds 1 baths1,056 sq. ft.32007 Stone Ln, DAGSBORO, DE 19939
MLS# DESU2092430Listed by: REMAX COASTAL - Coming Soon
 $265,000Coming Soon4 beds 4 baths
$265,000Coming Soon4 beds 4 baths32363 Cea Dag Cir #601, DAGSBORO, DE 19939
MLS# DESU2092634Listed by: LONG & FOSTER REAL ESTATE, INC. - New
 $399,888Active3 beds 3 baths3,584 sq. ft.
$399,888Active3 beds 3 baths3,584 sq. ft.30424 Marina Rd, DAGSBORO, DE 19939
MLS# DESU2092588Listed by: LONG & FOSTER REAL ESTATE, INC. - New
 $510,000Active3 beds 2 baths2,436 sq. ft.
$510,000Active3 beds 2 baths2,436 sq. ft.32519 Herring Wood Dr, DAGSBORO, DE 19939
MLS# DESU2092628Listed by: KELLER WILLIAMS REALTY - New
 $249,000Active3 beds 1 baths960 sq. ft.
$249,000Active3 beds 1 baths960 sq. ft.32909 Ballast Point Rd, DAGSBORO, DE 19939
MLS# DESU2092694Listed by: KELLER WILLIAMS REALTY - Coming Soon
 $625,000Coming Soon3 beds 3 baths
$625,000Coming Soon3 beds 3 baths151 S Newport Way, DAGSBORO, DE 19939
MLS# DESU2092502Listed by: THYME REAL ESTATE CO LLC - New
 $535,000Active3 beds 2 baths2,132 sq. ft.
$535,000Active3 beds 2 baths2,132 sq. ft.400 Clayton Ct, DAGSBORO, DE 19939
MLS# DESU2092596Listed by: LONG & FOSTER REAL ESTATE, INC. - Open Sat, 2 to 4pmNew
 $570,000Active4 beds 3 baths2,100 sq. ft.
$570,000Active4 beds 3 baths2,100 sq. ft.34833 Seagrass Plantation Ln, DAGSBORO, DE 19939
MLS# DESU2092234Listed by: KELLER WILLIAMS REALTY - New
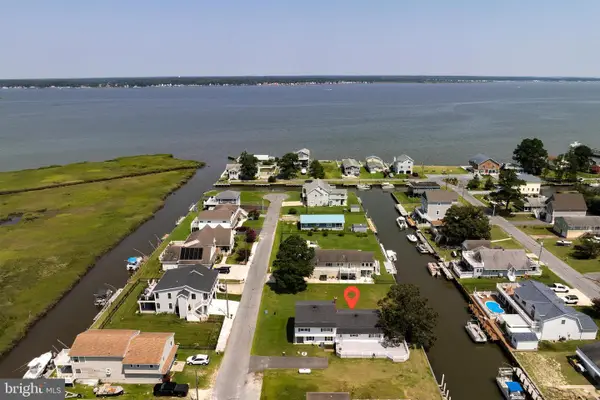 $485,000Active3 beds 2 baths
$485,000Active3 beds 2 baths30182 Kent Rd, DAGSBORO, DE 19939
MLS# DESU2092092Listed by: ACTIVE ADULTS REALTY
