98 Summer Camp Ln, MC HENRY, MD 21541
Local realty services provided by:ERA Byrne Realty
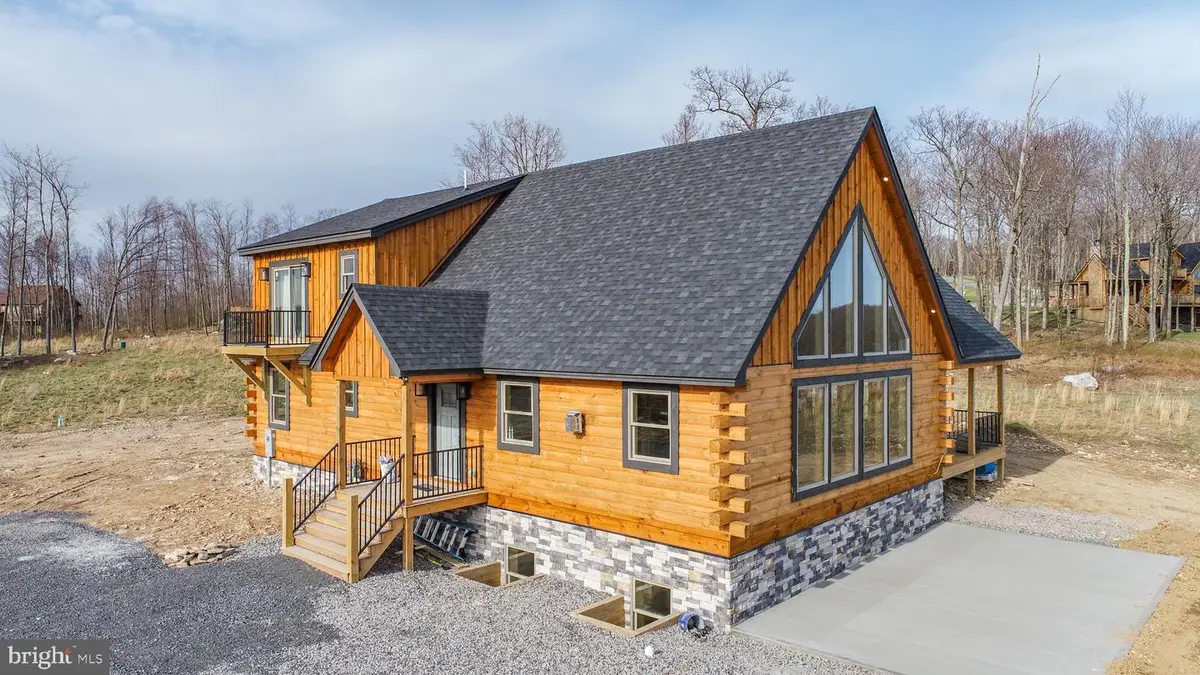
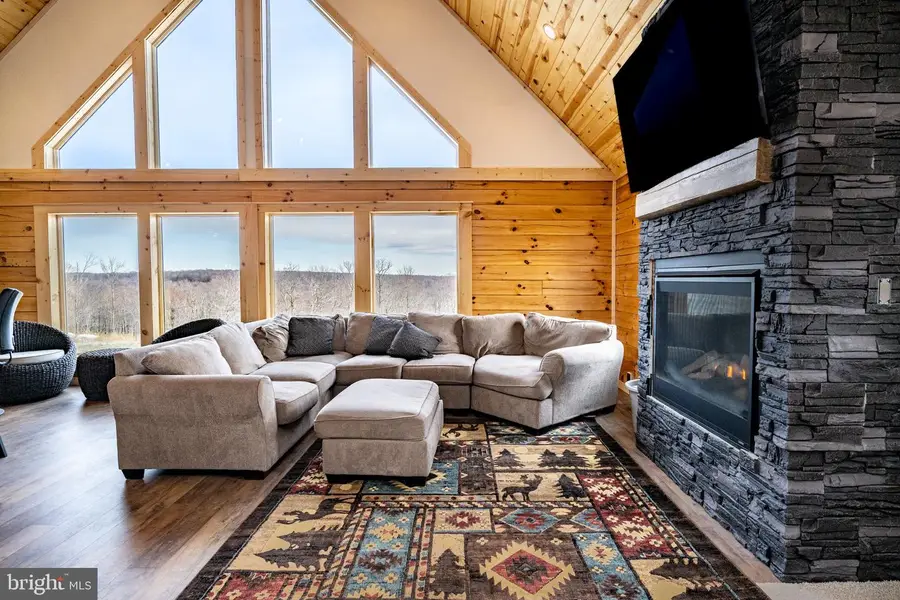

98 Summer Camp Ln,MC HENRY, MD 21541
$1,299,900
- 7 Beds
- 7 Baths
- 4,416 sq. ft.
- Single family
- Active
Listed by:michael n kennedy
Office:railey realty, inc.
MLS#:MDGA2009312
Source:BRIGHTMLS
Price summary
- Price:$1,299,900
- Price per sq. ft.:$294.36
- Monthly HOA dues:$58
About this home
Luxury New Construction Log Home at Deep Creek Lake – Ski Slope Access, Expansive Mountain and Sunset Views, and Rustic Charm. Welcome to your dream mountain escape! This brand-new 7-bedroom, 6.5-bathroom log home is perfectly perched above Deep Creek Lake in the coveted ski-in/ski-out North Camp community atop the Wisp Resort area, offering direct ski slope access, a cul-de-sac location, and panoramic mountain views that stretch for miles. Spanning three fully finished levels, this rustic retreat blends luxury with authentic cabin charm. Inside, you'll find soaring wood ceilings, warm wood finishes, and custom rustic décor throughout. The heart of the home is the kitchen, outfitted with stainless steel appliances, two refrigerators, and a stunning live edge wood island, perfect for entertaining after a day on the slopes. Just off the dining area, a live edge coffee bar adds a cozy, lodge-style touch. The living room has an impressive stone fireplace. Step outside onto the covered deck to take in the fresh mountain air, or gather on the oversized concrete patio with family and friends to soak in the distant mountain views. The primary suite is a private sanctuary, featuring its own balcony with jaw-dropping sunset views over the mountains—truly a scene to remember. Also featuring 5 bedrooms with their own private bathrooms, a large lower level family rec room, a loft, oversized ceiling fans, modern rustic light fixtures, an oversized parking area, and tankless hot water. Whether you're hosting a crowd or enjoying a quiet mountain getaway, this home offers plenty of space, comfort, and style in one of Maryland’s most desirable year-round destinations. Rental projection up to $103K!! Don't miss your chance to own a piece of Deep Creek Lake paradise—schedule your private tour today!
Contact an agent
Home facts
- Year built:2025
- Listing Id #:MDGA2009312
- Added:121 day(s) ago
- Updated:August 14, 2025 at 01:41 PM
Rooms and interior
- Bedrooms:7
- Total bathrooms:7
- Full bathrooms:6
- Half bathrooms:1
- Living area:4,416 sq. ft.
Heating and cooling
- Cooling:Ceiling Fan(s), Central A/C
- Heating:Forced Air, Propane - Metered
Structure and exterior
- Roof:Shingle
- Year built:2025
- Building area:4,416 sq. ft.
- Lot area:0.45 Acres
Schools
- High school:NORTHERN GARRETT HIGH
- Middle school:NORTHERN
- Elementary school:ACCIDENT
Utilities
- Water:Public Hook-up Available
- Sewer:Public Hook/Up Avail
Finances and disclosures
- Price:$1,299,900
- Price per sq. ft.:$294.36
- Tax amount:$868 (2024)
New listings near 98 Summer Camp Ln
- New
 $399,900Active3 beds 2 baths1,367 sq. ft.
$399,900Active3 beds 2 baths1,367 sq. ft.1853 NW 47th St, Miami, FL 33142
MLS# A11859136Listed by: POWER SOURCE REAL ESTATE, INC. - New
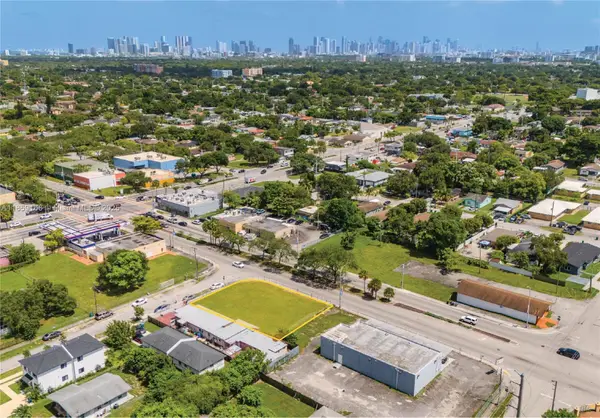 $575,000Active0.22 Acres
$575,000Active0.22 Acres2263 NW 62nd St, Miami, FL 33147
MLS# A11859168Listed by: THE ALPHA COMMERCIAL ADVISORS LLC - New
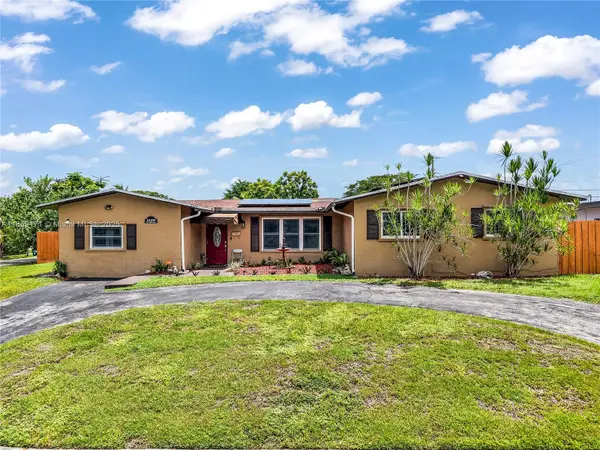 $715,000Active4 beds 2 baths2,480 sq. ft.
$715,000Active4 beds 2 baths2,480 sq. ft.16103 SW 108th Ct, Miami, FL 33157
MLS# A11859171Listed by: LPT REALTY, LLC - New
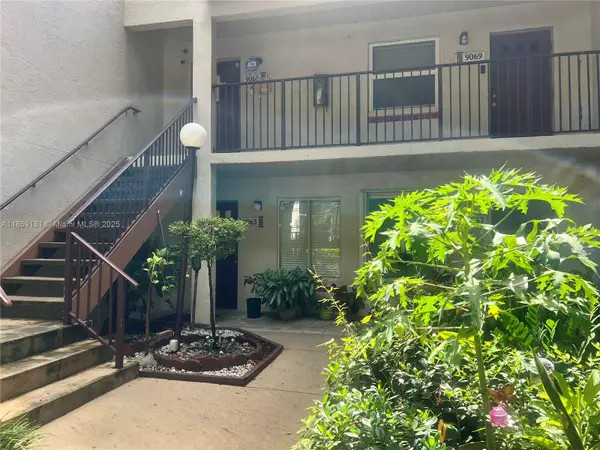 $250,000Active2 beds 2 baths1,312 sq. ft.
$250,000Active2 beds 2 baths1,312 sq. ft.9065 SW 141st Pl #9065, Miami, FL 33186
MLS# A11859181Listed by: EXEMPLAR REALTY, LLC - New
 $599,000Active1 beds 2 baths845 sq. ft.
$599,000Active1 beds 2 baths845 sq. ft.888 Biscayne Boulevard #811, Miami, FL 33132
MLS# R11115836Listed by: EPIC SOLUTIONS REALTY - New
 $195,000Active1 beds 1 baths700 sq. ft.
$195,000Active1 beds 1 baths700 sq. ft.7426 SW 82nd St #D221, Miami, FL 33143
MLS# A11857246Listed by: COMPASS FLORIDA, LLC - New
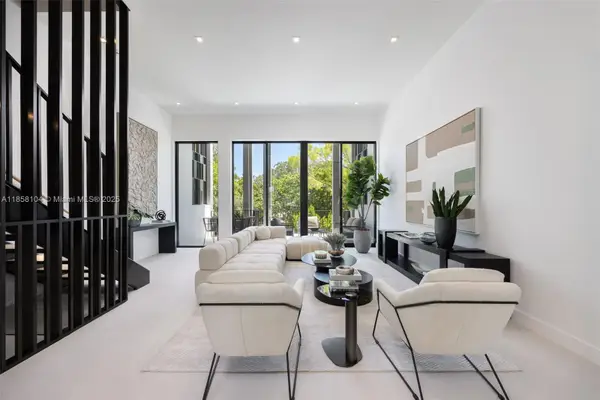 $2,445,000Active3 beds 4 baths2,841 sq. ft.
$2,445,000Active3 beds 4 baths2,841 sq. ft.84 SW 28th Rd #5, Miami, FL 33129
MLS# A11858104Listed by: COMPASS FLORIDA, LLC - New
 $859,000Active6 beds 5 baths2,250 sq. ft.
$859,000Active6 beds 5 baths2,250 sq. ft.8311 SW 27th Ter, Miami, FL 33155
MLS# A11858381Listed by: LIFESTYLE INTERNATIONAL REALTY - New
 $1,075,000Active5 beds 3 baths2,802 sq. ft.
$1,075,000Active5 beds 3 baths2,802 sq. ft.11835 SW 37th St, Miami, FL 33175
MLS# A11858906Listed by: K & A REALTY - New
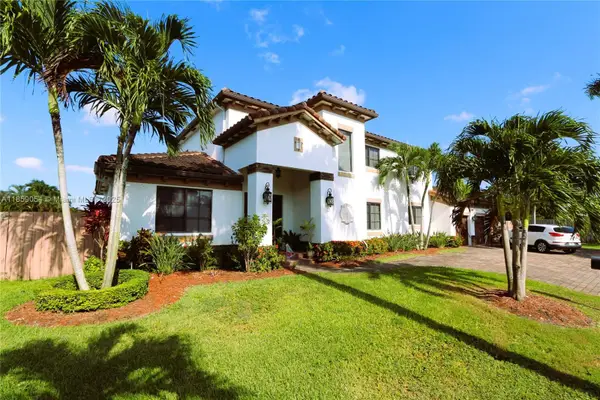 $1,450,000Active4 beds 5 baths3,259 sq. ft.
$1,450,000Active4 beds 5 baths3,259 sq. ft.12246 SW 1st St, Miami, FL 33184
MLS# A11859054Listed by: BLUE STAR REALTY SERVICES
