Lot 5 Lodestone Way, MC HENRY, MD 21541
Local realty services provided by:O'BRIEN REALTY ERA POWERED
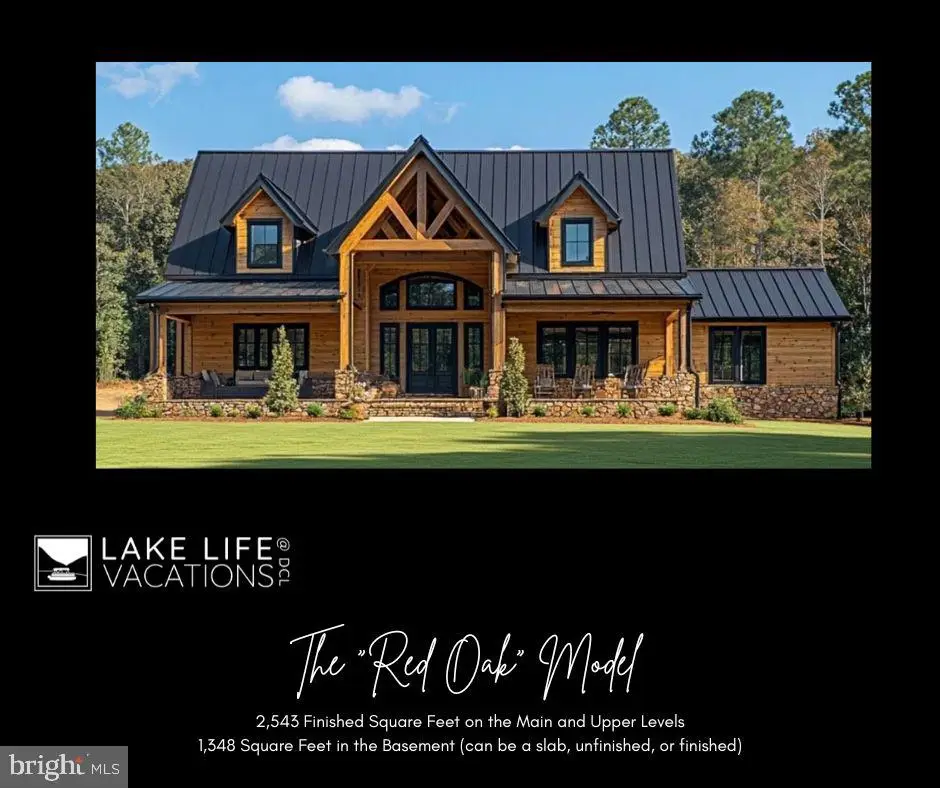
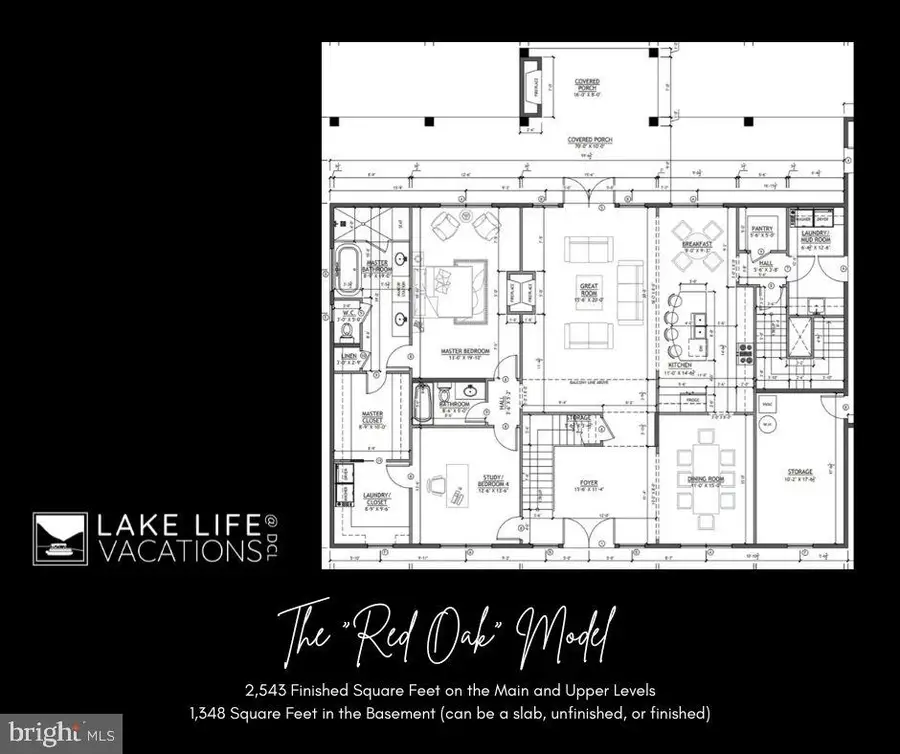
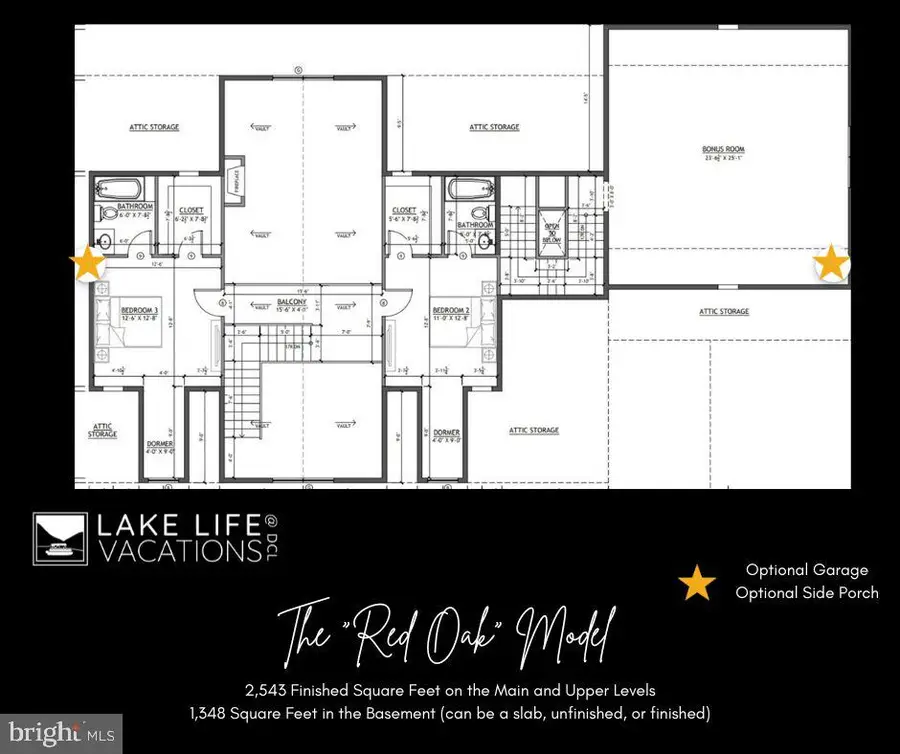
Lot 5 Lodestone Way,MC HENRY, MD 21541
$885,000
- 5 Beds
- 4 Baths
- 2,543 sq. ft.
- Single family
- Active
Listed by:charlotte savoy
Office:the kw collective
MLS#:MDGA2008844
Source:BRIGHTMLS
Price summary
- Price:$885,000
- Price per sq. ft.:$348.01
- Monthly HOA dues:$91.67
About this home
Brand New Home To Be Built ON the Lodestone Golf Course! The "Red Oak" model features 2,543 finished square feet on two levels one with an unfinished basement offering another 1,348 square feet with an option to finish with 2-3 bedrooms, 1-2 bathrooms, an optional bonus room or garage and a game room with a walkout to the beautiful 1/2 acre lot in the Lodestone Village subdivision, minutes from everything there is to love at Deep Creek Lake!
This home is priced with high-end luxury finishes and is fully customizable with our preferred builder. Features include LVT flooring throughout, ceramic tile in the bathrooms and laundry room, stunning Amish-built cabinetry, a gorgeous kitchen with granite counters, stainless steel appliances, a custom island, and a walk-in pantry! Also included are wood ceilings, a primary suite with a custom bathroom, a 42 " gas fireplace, and more!
Please view the pictures for the floor plan, finishes, and additional details! Construction will take 6-12 months, depending on customization! Construction to perm financing will be required, and we've got great local connections to share with you!
This property includes membership to The Wisp Resort Master Association - Lakeside Park which offers access to community members of a 1.94 acre parcel of waterfront land with 170 feet of frontage on Deep Creek Lake where fishing is permitted and offers a pavilion, lake view seating platform, restrooms, walking trails, and parking!
Want to use your builder? The lot is also listed for sale separately!
Want a different floor plan?! Maybe something bigger, something smaller. or something really unique?! We've got tons of floorplans to choose from, or we will design a custom one with you!
This lot has public water and sewer hookups! High-speed cable/internet! Propane is available for cooking or heat if you'd like! This lot is adjacent to the award-winning championship Lodestone Golf Course, too! Whether you are building a second home for your family or an income-producing investment property, this location at the lake is highly sought after! The lake offers year-round activities, including day and night skiing at Wisp, ice skating, ice fishing, snowmobiling, horse and sleigh rides, boating, water skiing, kayaking, swimming, fishing, two championship golf courses, whitewater rafting at the ASCI park and the Youghiogheny River, zip line adventures, mountain bike trails and courses, ATV rentals, scenic chairlift rides, miles of hiking trailing, Swallow Falls, shopping, dining and more!
Contact an agent
Home facts
- Year built:2024
- Listing Id #:MDGA2008844
- Added:186 day(s) ago
- Updated:August 14, 2025 at 01:41 PM
Rooms and interior
- Bedrooms:5
- Total bathrooms:4
- Full bathrooms:4
- Living area:2,543 sq. ft.
Heating and cooling
- Cooling:Central A/C
- Heating:Electric, Forced Air, Propane - Leased, Zoned
Structure and exterior
- Roof:Architectural Shingle, Asphalt
- Year built:2024
- Building area:2,543 sq. ft.
- Lot area:0.42 Acres
Utilities
- Water:Public
- Sewer:Public Sewer
Finances and disclosures
- Price:$885,000
- Price per sq. ft.:$348.01
- Tax amount:$1 (2025)
New listings near Lot 5 Lodestone Way
- Open Fri, 11am to 1pmNew
 $610,000Active2 beds 3 baths1,398 sq. ft.
$610,000Active2 beds 3 baths1,398 sq. ft.942 Lyndean Lane, Oak Harbor, WA 98277
MLS# 2418805Listed by: JOHN L. SCOTT SNOHOMISH - New
 $869,000Active5 beds 4 baths3,015 sq. ft.
$869,000Active5 beds 4 baths3,015 sq. ft.2725 Hunt Road, Oak Harbor, WA 98277
MLS# 2419886Listed by: COLDWELL BANKER 360 TEAM - Open Sat, 12 to 3pmNew
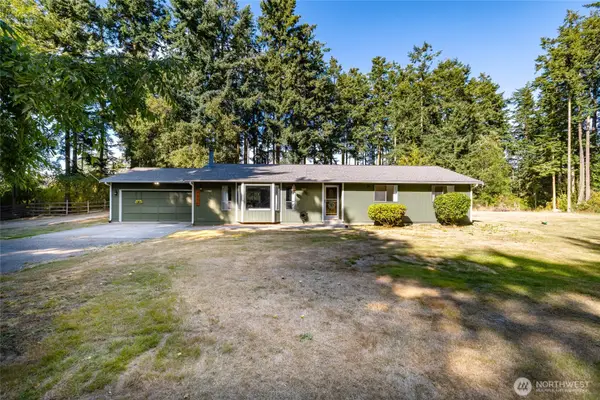 $625,000Active3 beds 2 baths1,638 sq. ft.
$625,000Active3 beds 2 baths1,638 sq. ft.2270 Wellman Place, Oak Harbor, WA 98277
MLS# 2416407Listed by: BETTER HOMES&GARDENS MCKENZIE - New
 $460,000Active3 beds 2 baths1,751 sq. ft.
$460,000Active3 beds 2 baths1,751 sq. ft.3554 Appian Way Way, Oak Harbor, WA 98277
MLS# 2415076Listed by: WINDERMERE WHIDBEY ISLAND - New
 $499,000Active3 beds 2 baths1,440 sq. ft.
$499,000Active3 beds 2 baths1,440 sq. ft.3167 Hunt Road, Oak Harbor, WA 98277
MLS# 2419304Listed by: WINDERMERE WHIDBEY ISLAND - New
 $749,000Active3 beds 3 baths2,923 sq. ft.
$749,000Active3 beds 3 baths2,923 sq. ft.695 Dugualla Road, Oak Harbor, WA 98277
MLS# 2419316Listed by: REAL ESTATE BY YOU, LLC - New
 $429,000Active0.73 Acres
$429,000Active0.73 Acres2431 SW Pete's Lane, Oak Harbor, WA 98277
MLS# 2419080Listed by: COLDWELL BANKER 360 TEAM - New
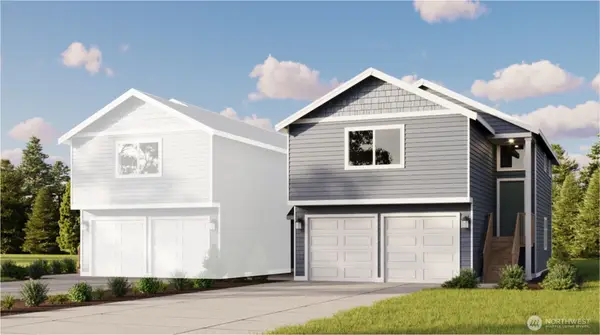 $509,990Active3 beds 2 baths1,700 sq. ft.
$509,990Active3 beds 2 baths1,700 sq. ft.1525 Alder Lane, Gold Bar, WA 98251
MLS# 2418595Listed by: WINDERMERE REAL ESTATE/M2, LLC - New
 $524,900Active3 beds 3 baths1,738 sq. ft.
$524,900Active3 beds 3 baths1,738 sq. ft.280 SW Ballast Way, Oak Harbor, WA 98277
MLS# 2413677Listed by: WINDERMERE WHIDBEY ISLAND - New
 $530,000Active3 beds 2 baths1,372 sq. ft.
$530,000Active3 beds 2 baths1,372 sq. ft.2360 SW Vista Park Drive, Oak Harbor, WA 98277
MLS# 2417718Listed by: REAL BROKER LLC
