26201 Serenity View Ct, Mechanicsville, MD 20659
Local realty services provided by:Mountain Realty ERA Powered
26201 Serenity View Ct,Mechanicsville, MD 20659
$749,000
- 5 Beds
- 4 Baths
- 4,641 sq. ft.
- Single family
- Pending
Listed by: alice m flerlage
Office: real broker, llc.
MLS#:MDSM2028036
Source:BRIGHTMLS
Price summary
- Price:$749,000
- Price per sq. ft.:$161.39
- Monthly HOA dues:$33.33
About this home
Looking for the perfect blend of tranquility and convenience? This property delivers! Nestled in a quiet neighborhood with easy access to shopping, activities, and amenities, this impressive well cared for 5-bedroom, 3.5-bathroom home offers everything your family needs and more.
The upper level showcases a generous master suite—your private sanctuary with plenty of space to unwind. Three additional large bedrooms provide comfortable accommodations for family or guests. The main level you will find an open floor plan that seamlessly connects the kitchen and living room, creating a warm and welcoming atmosphere perfect for daily life and entertaining. The spacious dining area easily accommodates large gatherings and holiday celebrations.
Downstairs, the expansive finished basement significantly extends your living space with an additional bedroom and full bathroom. Main area offers plenty of space including home theater system which conveys! Perfect for family movie nights and entertaining! The convenient walkout feature provides direct access to your private backyard oasis, complete with a sparkling heated saltwater inground pool—perfect for summer barbecues, pool parties, and creating lasting memories with family and friends.
Step outside to discover a beautifully maintained, well-manicured lawn that frames this exceptional property. The outdoor space is perfect for play, relaxation, and enjoying the peaceful surroundings.
Parking and storage are abundantly covered with an attached 2-car garage plus a separate detached garage—ideal for car enthusiasts, workshop space, lawn equipment, recreational vehicles, or simply extra storage. You'll never run out of room!
This home truly offers the complete package: space for everyone, modern amenities, serene neighborhood living, and unbeatable convenience to everything you need. Opportunities like this don't come around often—schedule your private showing today!
Contact an agent
Home facts
- Year built:2013
- Listing ID #:MDSM2028036
- Added:54 day(s) ago
- Updated:December 31, 2025 at 08:44 AM
Rooms and interior
- Bedrooms:5
- Total bathrooms:4
- Full bathrooms:3
- Half bathrooms:1
- Living area:4,641 sq. ft.
Heating and cooling
- Cooling:Central A/C
- Heating:Electric, Heat Pump(s), Propane - Owned
Structure and exterior
- Roof:Architectural Shingle
- Year built:2013
- Building area:4,641 sq. ft.
- Lot area:1.08 Acres
Schools
- High school:CHOPTICON
Utilities
- Water:Public
- Sewer:Private Septic Tank
Finances and disclosures
- Price:$749,000
- Price per sq. ft.:$161.39
- Tax amount:$5,638 (2025)
New listings near 26201 Serenity View Ct
- New
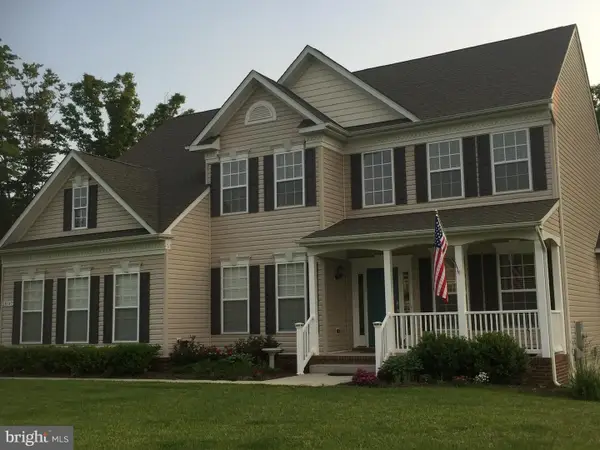 $644,900Active5 beds 4 baths3,396 sq. ft.
$644,900Active5 beds 4 baths3,396 sq. ft.28147 Ben Oaks Dr, MECHANICSVILLE, MD 20659
MLS# MDSM2028656Listed by: RE/MAX ONE - Coming Soon
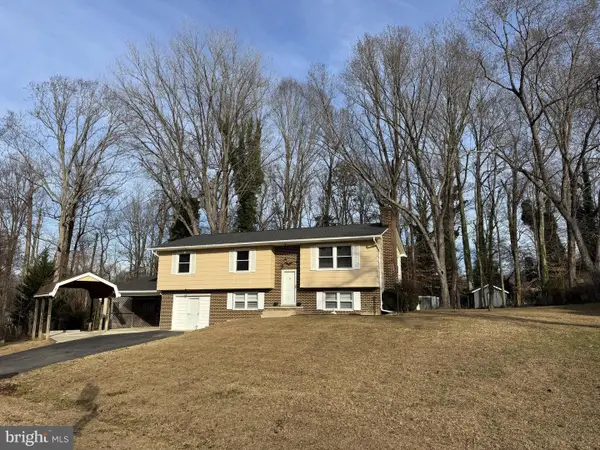 $450,000Coming Soon4 beds 2 baths
$450,000Coming Soon4 beds 2 baths30170 Curtiss Rd, MECHANICSVILLE, MD 20659
MLS# MDSM2028654Listed by: BERKSHIRE HATHAWAY HOMESERVICES PENFED REALTY - New
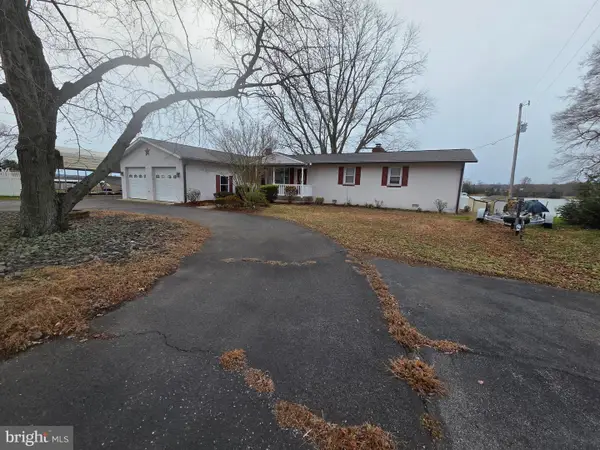 $539,000Active4 beds 2 baths1,456 sq. ft.
$539,000Active4 beds 2 baths1,456 sq. ft.40265 Beach Dr, MECHANICSVILLE, MD 20659
MLS# MDSM2028634Listed by: CLASSIC SELECT INC 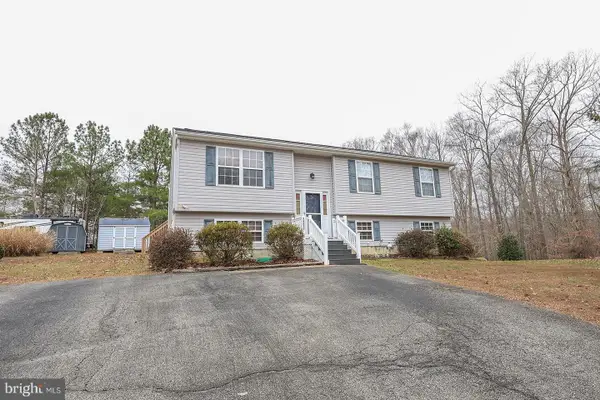 $415,000Active3 beds 3 baths2,038 sq. ft.
$415,000Active3 beds 3 baths2,038 sq. ft.38877 Jade Way, MECHANICSVILLE, MD 20659
MLS# MDSM2028626Listed by: CENTURY 21 NEW MILLENNIUM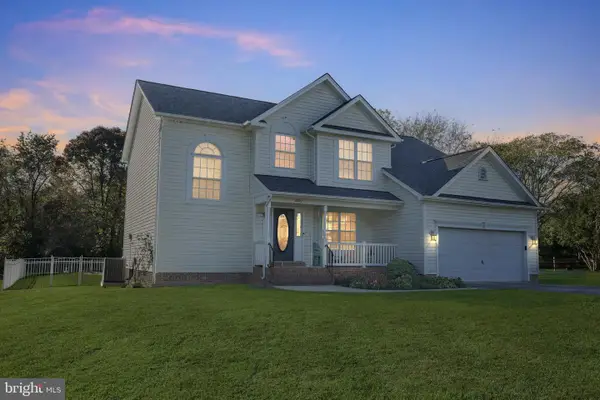 $625,000Pending4 beds 3 baths2,716 sq. ft.
$625,000Pending4 beds 3 baths2,716 sq. ft.38862 Hidden Pond Ct, MECHANICSVILLE, MD 20659
MLS# MDSM2028606Listed by: RE/MAX ONE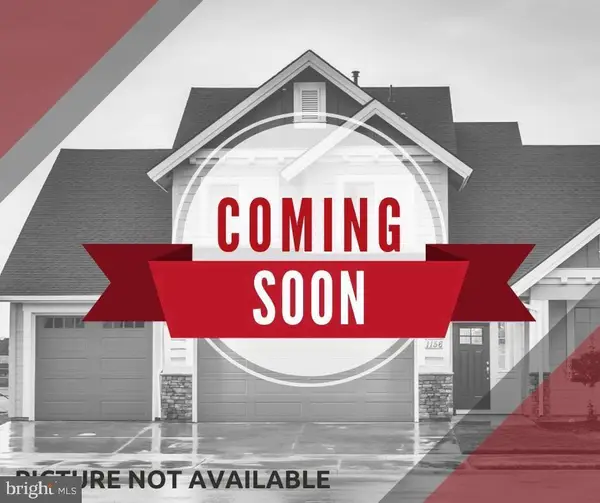 $450,000Active4 beds 3 baths2,400 sq. ft.
$450,000Active4 beds 3 baths2,400 sq. ft.37372 E Spicer Dr, MECHANICSVILLE, MD 20659
MLS# MDSM2028268Listed by: KELLER WILLIAMS REALTY- Coming Soon
 $455,000Coming Soon3 beds 2 baths
$455,000Coming Soon3 beds 2 baths29765 Dogwood Cir, MECHANICSVILLE, MD 20659
MLS# MDSM2028412Listed by: RESIDENTIAL PLUS REAL ESTATE 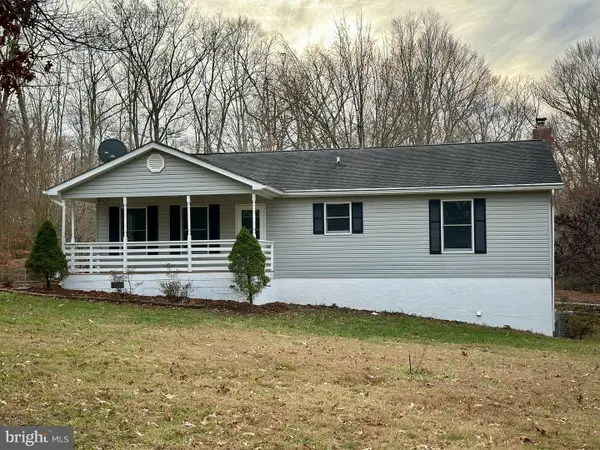 $474,900Pending3 beds 3 baths1,288 sq. ft.
$474,900Pending3 beds 3 baths1,288 sq. ft.40634 Carolyn Ln, MECHANICSVILLE, MD 20659
MLS# MDSM2028392Listed by: REDFIN CORP $359,900Pending3 beds 2 baths912 sq. ft.
$359,900Pending3 beds 2 baths912 sq. ft.38461 Chaptico Rd, MECHANICSVILLE, MD 20659
MLS# MDSM2028380Listed by: EXP REALTY, LLC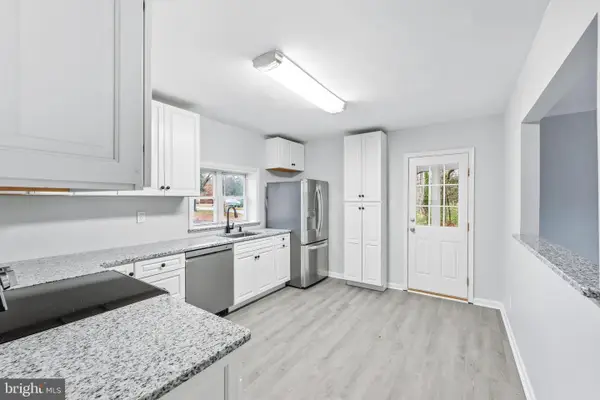 $299,900Pending2 beds 1 baths768 sq. ft.
$299,900Pending2 beds 1 baths768 sq. ft.40395 Duke Rd, MECHANICSVILLE, MD 20659
MLS# MDSM2028362Listed by: JPAR REAL ESTATE PROFESSIONALS
