28937 Autumnwood Dr, Mechanicsville, MD 20659
Local realty services provided by:Mountain Realty ERA Powered
28937 Autumnwood Dr,Mechanicsville, MD 20659
$475,000
- 4 Beds
- 3 Baths
- 2,341 sq. ft.
- Single family
- Pending
Listed by: chelsey f nelson
Office: exp realty, llc.
MLS#:MDSM2027226
Source:BRIGHTMLS
Price summary
- Price:$475,000
- Price per sq. ft.:$202.9
About this home
Welcome to 28937 Autumnwood Drive, located in the highly sought after neighborhood of Shady Dale Subdivision in Mechanicsville, Maryland. This pristine 4 bedroom, 3 full bath property has so many upgrades including a newer roof, beautiful LVP flooring, recessed lighting, and sleek cable railings which contribute to the modern design and elegance of the home. The spacious kitchen has stainless steel appliances, plenty of natural light, and an abundance of storage, including a pantry. The primary suite includes its own bathroom with a beautiful walk in tile shower. The lower level provides ground level entry from the driveway, a conveniently located laundry room, and an additional living area complete with a pellet stove. That’s not all! This level includes a rare in-law apartment complete with a second kitchen, full bath, and bedroom. Additional features of this home include a newer hot water heater and a brand new HVAC system. There is also a large exterior deck, perfect for entertaining or relaxing and two storage sheds that will convey. Is this what you’ve been searching for? Contact me today to schedule a showing!
Contact an agent
Home facts
- Year built:1981
- Listing ID #:MDSM2027226
- Added:95 day(s) ago
- Updated:December 17, 2025 at 10:50 AM
Rooms and interior
- Bedrooms:4
- Total bathrooms:3
- Full bathrooms:3
- Living area:2,341 sq. ft.
Heating and cooling
- Cooling:Central A/C
- Heating:Electric, Heat Pump - Electric BackUp
Structure and exterior
- Year built:1981
- Building area:2,341 sq. ft.
- Lot area:1 Acres
Schools
- High school:CHOPTICON
- Middle school:MARGARET BRENT
- Elementary school:LETTIE MARSHALL DENT
Utilities
- Water:Well
- Sewer:Private Septic Tank
Finances and disclosures
- Price:$475,000
- Price per sq. ft.:$202.9
- Tax amount:$2,770 (2024)
New listings near 28937 Autumnwood Dr
- Open Sun, 11am to 1pmNew
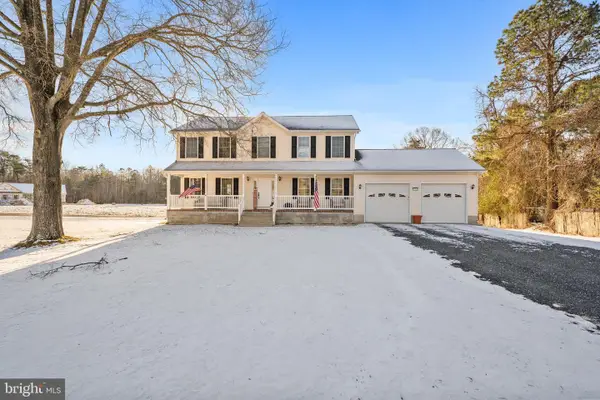 $549,900Active4 beds 3 baths2,080 sq. ft.
$549,900Active4 beds 3 baths2,080 sq. ft.27118 Mechanicsville Rd, MECHANICSVILLE, MD 20659
MLS# MDSM2028546Listed by: CENTURY 21 NEW MILLENNIUM - New
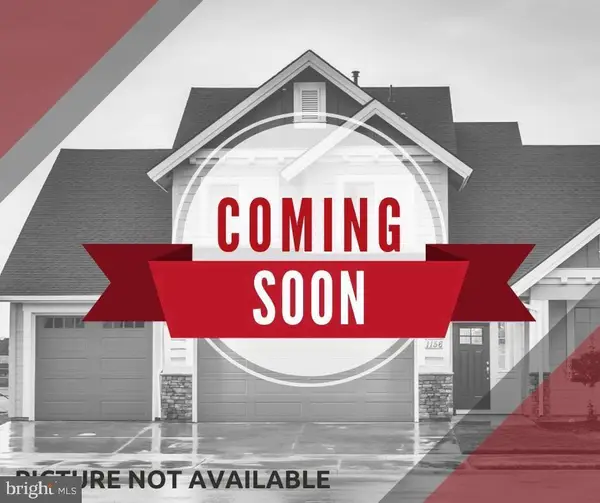 $450,000Active4 beds 3 baths2,400 sq. ft.
$450,000Active4 beds 3 baths2,400 sq. ft.37372 E Spicer Dr, MECHANICSVILLE, MD 20659
MLS# MDSM2028268Listed by: KELLER WILLIAMS REALTY - Coming Soon
 $455,000Coming Soon3 beds 2 baths
$455,000Coming Soon3 beds 2 baths29765 Dogwood Cir, MECHANICSVILLE, MD 20659
MLS# MDSM2028412Listed by: RESIDENTIAL PLUS REAL ESTATE 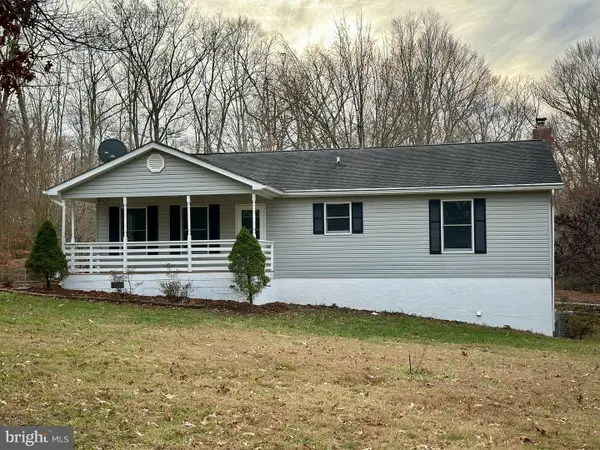 $474,900Pending3 beds 3 baths1,288 sq. ft.
$474,900Pending3 beds 3 baths1,288 sq. ft.40634 Carolyn Ln, MECHANICSVILLE, MD 20659
MLS# MDSM2028392Listed by: REDFIN CORP $359,900Pending3 beds 2 baths912 sq. ft.
$359,900Pending3 beds 2 baths912 sq. ft.38461 Chaptico Rd, MECHANICSVILLE, MD 20659
MLS# MDSM2028380Listed by: EXP REALTY, LLC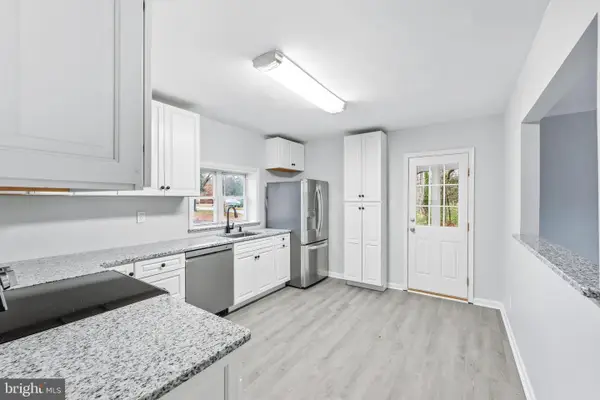 $299,900Active2 beds 1 baths768 sq. ft.
$299,900Active2 beds 1 baths768 sq. ft.40395 Duke Rd, MECHANICSVILLE, MD 20659
MLS# MDSM2028362Listed by: JPAR REAL ESTATE PROFESSIONALS $59,900Active3.05 Acres
$59,900Active3.05 Acres25833 Three Notch Rd, MECHANICSVILLE, MD 20659
MLS# MDSM2028346Listed by: COLDWELL BANKER PREMIER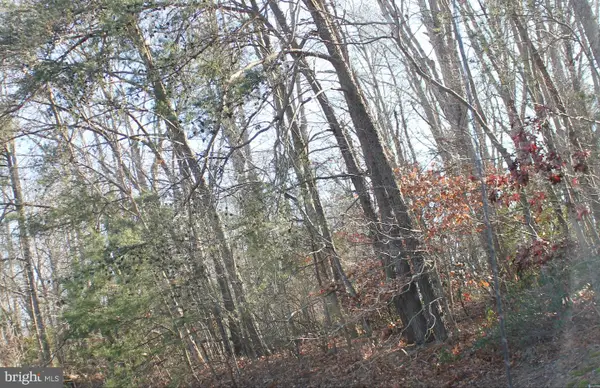 $125,000Active6.66 Acres
$125,000Active6.66 Acres3 Notch, MECHANICSVILLE, MD 20659
MLS# MDSM2028352Listed by: COLDWELL BANKER PREMIER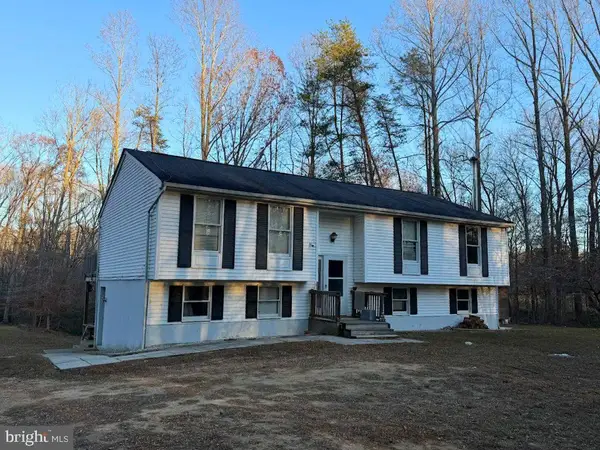 $430,000Active5 beds 3 baths1,426 sq. ft.
$430,000Active5 beds 3 baths1,426 sq. ft.27320 Days End Ln, MECHANICSVILLE, MD 20659
MLS# MDSM2028330Listed by: THE SOUTHSIDE GROUP REAL ESTATE- Coming Soon
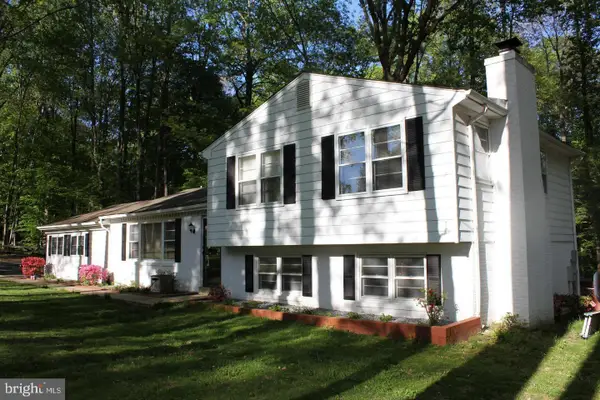 $469,900Coming Soon4 beds 3 baths
$469,900Coming Soon4 beds 3 baths39441 Oak Ct, MECHANICSVILLE, MD 20659
MLS# MDSM2028334Listed by: COLDWELL BANKER PREMIER
