29850 Eldorado Farm Dr, Mechanicsville, MD 20659
Local realty services provided by:ERA Valley Realty
Listed by: charnise calhoun carter
Office: realty one group performance, llc.
MLS#:MDSM2027912
Source:BRIGHTMLS
Price summary
- Price:$650,000
- Price per sq. ft.:$149.63
About this home
Tucked away on nearly two private acres with no HOA, this brick-front colonial feels like home the moment you walk in. Every detail has been cared for. From the fresh landscaping and open yard to the newly painted interior that flows effortlessly from room to room.
Inside, sunlight pours through the 2-story foyer leading to an open great room anchored by a cozy gas fireplace. The kitchen is the heart of the home, featuring a center island with a gas cooktop and vented hood, double wall ovens, a brand-new stainless refrigerator (2025), two pantries, ceramic tile backsplash, and rich hardwood floors that extend throughout the main level. The formal dining room and main-level flex space (perfect as an office or playroom) add both function and charm.
Upstairs, the primary suite is its own retreat complete with an office-style sitting area, dual walk-in closets with custom shelving, and a spa bath with double vanities, soaking tub, and separate shower. Every bedroom upstairs includes a ceiling fan and plenty of natural light.
The finished lower level provides even more possibilities, offering a spacious recreation room, full bath, and two additional bonus rooms perfect for a home gym, guest space, or hobby area.
Step outside and enjoy evenings surrounded by nature. Play a round on the basketball court, relax by the pool, or take in the view of the pink cherry blossom tree in the front yard. The property also includes a spacious shed behind the home and a 6-car parking area, offering plenty of room for guests, hobbies, and storage.
Thoughtful upgrades include a new hot water heater (2025), built-in cabinetry in the laundry room, new well tank (2023), sump pump (2023), septic risers (2024), LED lighting, and HVAC (2022), some new windows (2021), new patio door (2021) Located just 20 minutes from I-495 with easy access to Patuxent River NAS, Andrews AFB, Bolling, and Indian Head and zoned for sought-after White Marsh schools. This home truly offers the space, comfort, and peace you’ve been searching for!
Contact an agent
Home facts
- Year built:1998
- Listing ID #:MDSM2027912
- Added:49 day(s) ago
- Updated:December 17, 2025 at 05:38 PM
Rooms and interior
- Bedrooms:4
- Total bathrooms:4
- Full bathrooms:3
- Half bathrooms:1
- Living area:4,344 sq. ft.
Heating and cooling
- Cooling:Ceiling Fan(s), Central A/C
- Heating:Heat Pump - Gas BackUp, Natural Gas
Structure and exterior
- Year built:1998
- Building area:4,344 sq. ft.
- Lot area:1.82 Acres
Schools
- High school:CHOPTICON
- Middle school:MARGARET BRENT
Utilities
- Water:Well
- Sewer:Septic Exists
Finances and disclosures
- Price:$650,000
- Price per sq. ft.:$149.63
- Tax amount:$5,277 (2025)
New listings near 29850 Eldorado Farm Dr
- Open Sun, 11am to 1pmNew
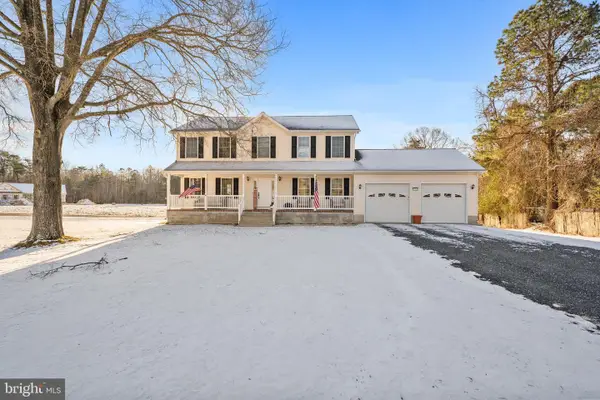 $549,900Active4 beds 3 baths2,080 sq. ft.
$549,900Active4 beds 3 baths2,080 sq. ft.27118 Mechanicsville Rd, MECHANICSVILLE, MD 20659
MLS# MDSM2028546Listed by: CENTURY 21 NEW MILLENNIUM - New
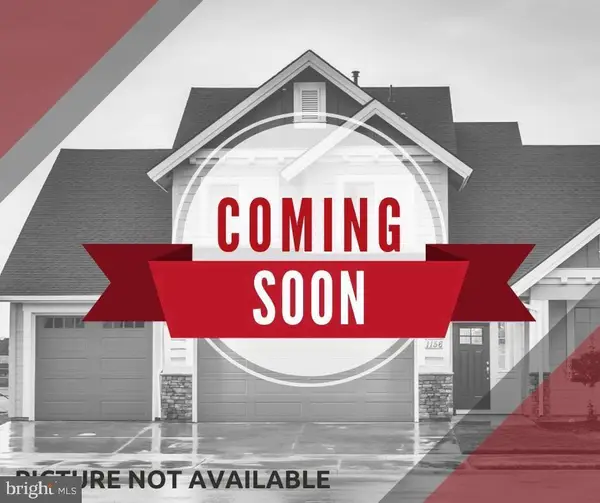 $450,000Active4 beds 3 baths2,400 sq. ft.
$450,000Active4 beds 3 baths2,400 sq. ft.37372 E Spicer Dr, MECHANICSVILLE, MD 20659
MLS# MDSM2028268Listed by: KELLER WILLIAMS REALTY - Coming Soon
 $455,000Coming Soon3 beds 2 baths
$455,000Coming Soon3 beds 2 baths29765 Dogwood Cir, MECHANICSVILLE, MD 20659
MLS# MDSM2028412Listed by: RESIDENTIAL PLUS REAL ESTATE 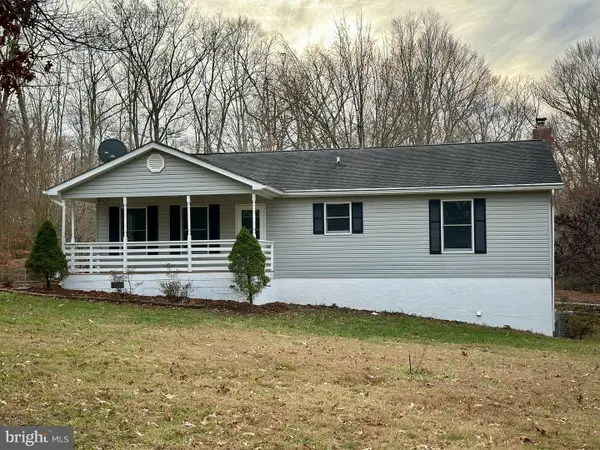 $474,900Pending3 beds 3 baths1,288 sq. ft.
$474,900Pending3 beds 3 baths1,288 sq. ft.40634 Carolyn Ln, MECHANICSVILLE, MD 20659
MLS# MDSM2028392Listed by: REDFIN CORP $359,900Pending3 beds 2 baths912 sq. ft.
$359,900Pending3 beds 2 baths912 sq. ft.38461 Chaptico Rd, MECHANICSVILLE, MD 20659
MLS# MDSM2028380Listed by: EXP REALTY, LLC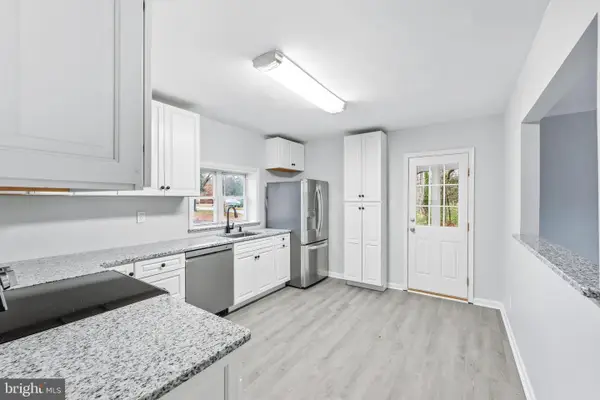 $299,900Active2 beds 1 baths768 sq. ft.
$299,900Active2 beds 1 baths768 sq. ft.40395 Duke Rd, MECHANICSVILLE, MD 20659
MLS# MDSM2028362Listed by: JPAR REAL ESTATE PROFESSIONALS $59,900Active3.05 Acres
$59,900Active3.05 Acres25833 Three Notch Rd, MECHANICSVILLE, MD 20659
MLS# MDSM2028346Listed by: COLDWELL BANKER PREMIER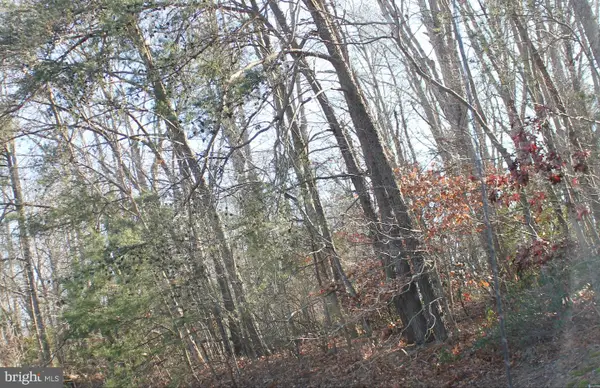 $125,000Active6.66 Acres
$125,000Active6.66 Acres3 Notch, MECHANICSVILLE, MD 20659
MLS# MDSM2028352Listed by: COLDWELL BANKER PREMIER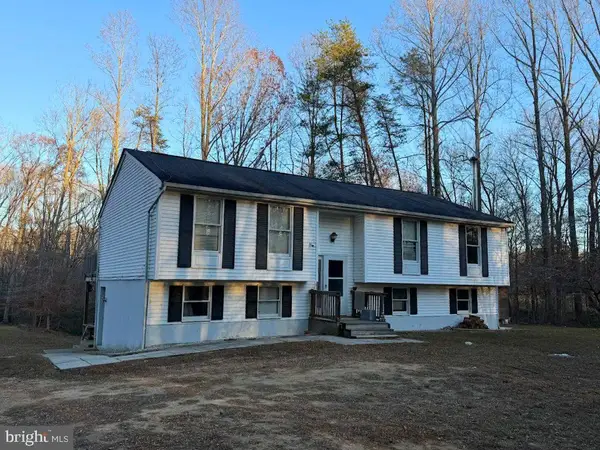 $430,000Active5 beds 3 baths1,426 sq. ft.
$430,000Active5 beds 3 baths1,426 sq. ft.27320 Days End Ln, MECHANICSVILLE, MD 20659
MLS# MDSM2028330Listed by: THE SOUTHSIDE GROUP REAL ESTATE- Coming Soon
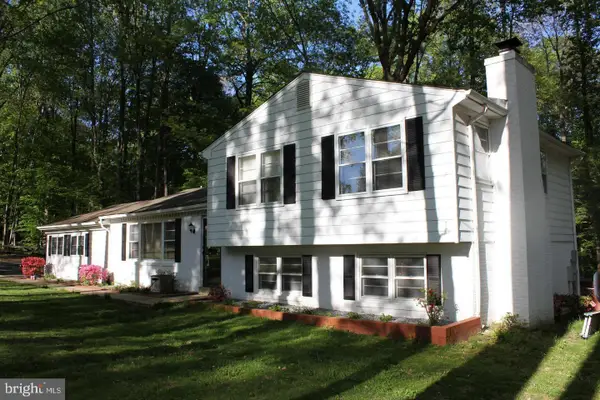 $469,900Coming Soon4 beds 3 baths
$469,900Coming Soon4 beds 3 baths39441 Oak Ct, MECHANICSVILLE, MD 20659
MLS# MDSM2028334Listed by: COLDWELL BANKER PREMIER
