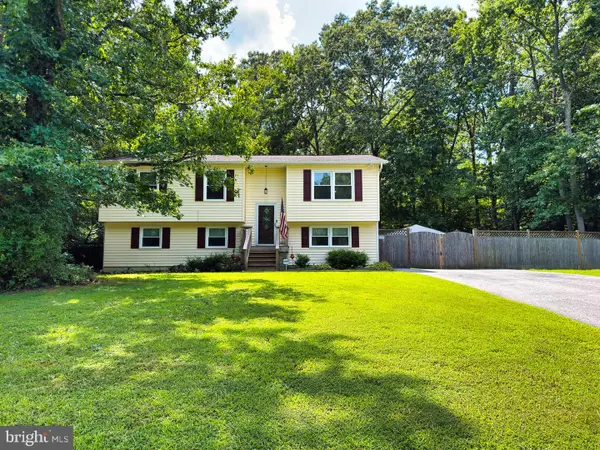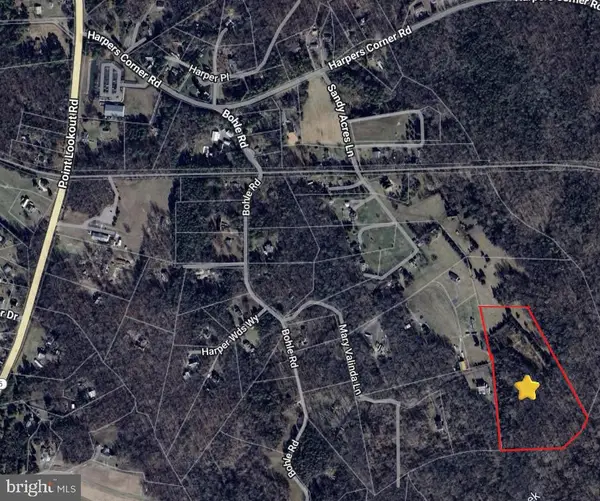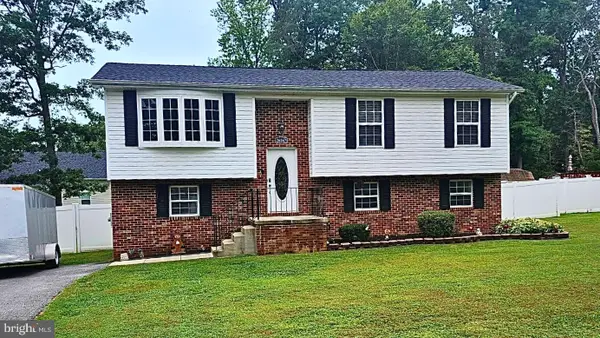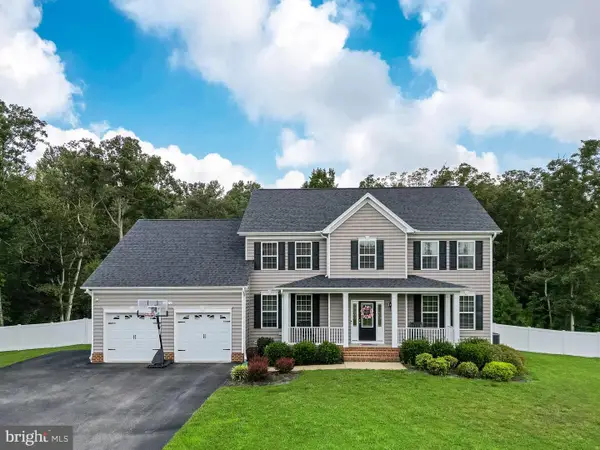29957 William Dr, MECHANICSVILLE, MD 20659
Local realty services provided by:ERA Reed Realty, Inc.



29957 William Dr,MECHANICSVILLE, MD 20659
$475,000
- 3 Beds
- 3 Baths
- 2,090 sq. ft.
- Single family
- Pending
Listed by:laura e peruzzi
Office:re/max one
MLS#:MDSM2025970
Source:BRIGHTMLS
Price summary
- Price:$475,000
- Price per sq. ft.:$227.27
- Monthly HOA dues:$2.33
About this home
Enjoy Patuxent River views from this beautifully updated home, fully renovated in 2018 with a fresh, modern design. Nestled on a large, level lot, this property offers both luxury and functionality. Inside, you’ll find an open-concept layout with wood flooring, a bright and inviting family room featuring a three-sided fireplace, and a kitchen with stainless steel appliances, granite countertops, a spacious center island, and a large walk-in pantry. The owner's suite is a true retreat, complete with dual walk-in closets and a luxurious en-suite bathroom boasting a free-standing soaking tub, oversized walk-in shower, and double sink vanity. The lower level includes a spacious recreation room, two generously sized bedrooms, and a sleek full bathroom with a large, modern shower—perfect for guests or extended family. Step outside onto either of the two decks, one off the kitchen and one off the owner’s suite, and soak in tranquil river views—ideal for summer barbecues or morning coffee. The expansive, flat yard offers endless possibilities for outdoor living, and/or gardening. An extended driveway runs alongside the home, providing convenient space for your RV, camper, or boat. This property also provides ample space for your future detached garage. As a bonus, the property includes an additional .45-acre lot, offering even more privacy and potential with a total lot size of 1.19 acres. The Golden Beach community offers fishing piers, two play grounds, three private beaches, two boat ramps. and seasonal events that include a 4th of July parade and firework show, a Christmas tree lighting and an Easter egg hunt for all age groups.
Contact an agent
Home facts
- Year built:1986
- Listing Id #:MDSM2025970
- Added:37 day(s) ago
- Updated:August 17, 2025 at 07:24 AM
Rooms and interior
- Bedrooms:3
- Total bathrooms:3
- Full bathrooms:2
- Half bathrooms:1
- Living area:2,090 sq. ft.
Heating and cooling
- Cooling:Ceiling Fan(s), Central A/C, Heat Pump(s), Programmable Thermostat
- Heating:Electric, Heat Pump(s)
Structure and exterior
- Roof:Architectural Shingle
- Year built:1986
- Building area:2,090 sq. ft.
- Lot area:1.19 Acres
Utilities
- Water:Well
- Sewer:Private Septic Tank
Finances and disclosures
- Price:$475,000
- Price per sq. ft.:$227.27
- Tax amount:$3,376 (2024)
New listings near 29957 William Dr
- Coming Soon
 $515,000Coming Soon4 beds 3 baths
$515,000Coming Soon4 beds 3 baths39352 Wood Duck Ct, MECHANICSVILLE, MD 20659
MLS# MDSM2026326Listed by: THE SOUTHSIDE GROUP REAL ESTATE - Coming Soon
 Listed by ERA$850,000Coming Soon5 beds 3 baths
Listed by ERA$850,000Coming Soon5 beds 3 baths27710 Queentree Rd, MECHANICSVILLE, MD 20659
MLS# MDSM2026718Listed by: O'BRIEN REALTY ERA POWERED - Coming Soon
 $499,000Coming Soon5 beds 4 baths
$499,000Coming Soon5 beds 4 baths37681 Asher Rd, MECHANICSVILLE, MD 20659
MLS# MDSM2026704Listed by: HOMEZU BY SIMPLE CHOICE - Coming Soon
 $435,000Coming Soon4 beds 2 baths
$435,000Coming Soon4 beds 2 baths26599 Yowaiski Mill Rd, MECHANICSVILLE, MD 20659
MLS# MDSM2026700Listed by: MARYLAND RESIDENTIAL REALTY - New
 $439,900Active5 beds 3 baths2,484 sq. ft.
$439,900Active5 beds 3 baths2,484 sq. ft.29954 Richard Cir, MECHANICSVILLE, MD 20659
MLS# MDSM2026682Listed by: CENTURY 21 NEW MILLENNIUM - Coming Soon
 $325,000Coming Soon3 beds 1 baths
$325,000Coming Soon3 beds 1 baths26914 Bartlett St, MECHANICSVILLE, MD 20659
MLS# MDSM2026676Listed by: RE/MAX ONE - New
 $345,000Active12.33 Acres
$345,000Active12.33 AcresSandys Acres Ln, MECHANICSVILLE, MD 20659
MLS# MDSM2026648Listed by: THE SOUTHSIDE GROUP REAL ESTATE - Coming SoonOpen Sat, 11am to 1pm
 $440,000Coming Soon5 beds 3 baths
$440,000Coming Soon5 beds 3 baths26167 Cresent Ln, MECHANICSVILLE, MD 20659
MLS# MDSM2026622Listed by: EXP REALTY, LLC - New
 $375,000Active4 beds 2 baths1,168 sq. ft.
$375,000Active4 beds 2 baths1,168 sq. ft.40760 King Dr, MECHANICSVILLE, MD 20659
MLS# MDSM2026496Listed by: LONG & FOSTER REAL ESTATE, INC. - New
 $769,000Active5 beds 4 baths4,591 sq. ft.
$769,000Active5 beds 4 baths4,591 sq. ft.40312 Laurel Cir, MECHANICSVILLE, MD 20659
MLS# MDSM2026572Listed by: CENTURY 21 NEW MILLENNIUM
