30120 Dudley Rd, Mechanicsville, MD 20659
Local realty services provided by:ERA Martin Associates
30120 Dudley Rd,Mechanicsville, MD 20659
$473,000
- 5 Beds
- 3 Baths
- - sq. ft.
- Single family
- Sold
Listed by: james rose, renee d phares
Office: residential plus real estate
MLS#:MDSM2028118
Source:BRIGHTMLS
Sorry, we are unable to map this address
Price summary
- Price:$473,000
About this home
Stunning 4/5 Bedroom, 3 Bath Split Foyer – Move-In Ready! With Two car garage. Welcome home to this beautifully updated 4-bedroom, 3-bath split foyer that perfectly blends comfort and modern style. Step inside to find gleaming hardwood floors and recessed lighting throughout, giving the entire home a bright, open feel. The oversized upgraded kitchen, featuring 42-inch cabinets, a farmhouse sink, stainless steel appliances, black hardware and faucet, and ample counter space—ideal for cooking and entertaining. Each of the three upgraded bathrooms has been tastefully remodeled with custom tile work, modern vanities, and designer fixtures. The primary suite includes a double vanity and plenty of storage. Enjoy the outdoors on your large deck with steps leading to a level fenced backyard, perfect for gatherings or quiet evenings by a fire. The home also features a cozy wood-burning stove, ceiling fans, and additional storage areas for convenience. Conveniently located in a desirable neighborhood, with convent to shopping. This home offers both style and functionality—truly move-in ready! Schedule your private showing today and fall in love with your next home.
Contact an agent
Home facts
- Year built:1984
- Listing ID #:MDSM2028118
- Added:47 day(s) ago
- Updated:December 31, 2025 at 10:45 PM
Rooms and interior
- Bedrooms:5
- Total bathrooms:3
- Full bathrooms:3
Heating and cooling
- Cooling:Ceiling Fan(s), Heat Pump(s)
- Heating:Electric, Heat Pump(s)
Structure and exterior
- Year built:1984
Utilities
- Water:Public
- Sewer:Private Septic Tank
Finances and disclosures
- Price:$473,000
- Tax amount:$3,201 (2025)
New listings near 30120 Dudley Rd
- New
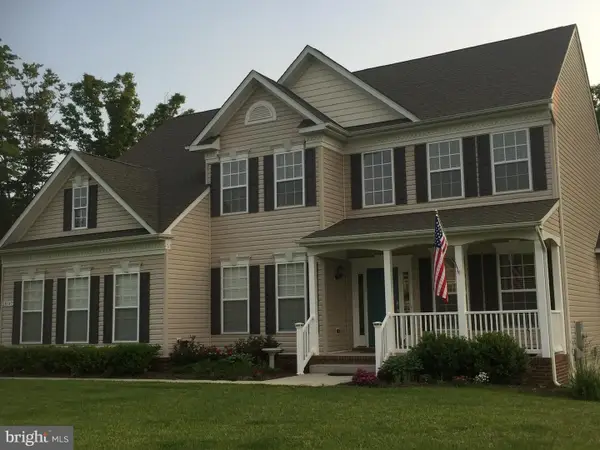 $644,900Active5 beds 4 baths3,396 sq. ft.
$644,900Active5 beds 4 baths3,396 sq. ft.28147 Ben Oaks Dr, MECHANICSVILLE, MD 20659
MLS# MDSM2028656Listed by: RE/MAX ONE - Coming Soon
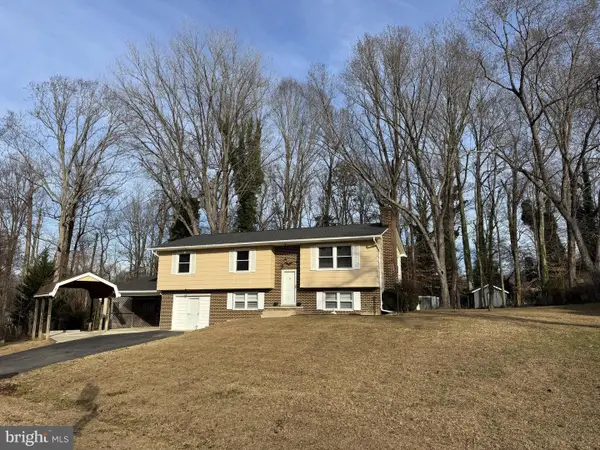 $450,000Coming Soon4 beds 2 baths
$450,000Coming Soon4 beds 2 baths30170 Curtiss Rd, MECHANICSVILLE, MD 20659
MLS# MDSM2028654Listed by: BERKSHIRE HATHAWAY HOMESERVICES PENFED REALTY 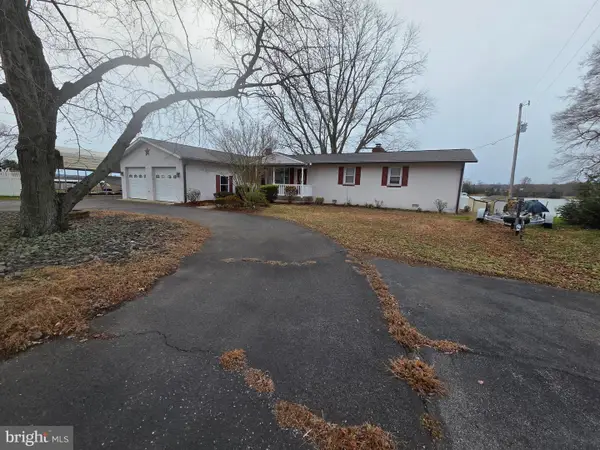 $539,000Active4 beds 2 baths1,456 sq. ft.
$539,000Active4 beds 2 baths1,456 sq. ft.40265 Beach Dr, MECHANICSVILLE, MD 20659
MLS# MDSM2028634Listed by: CLASSIC SELECT INC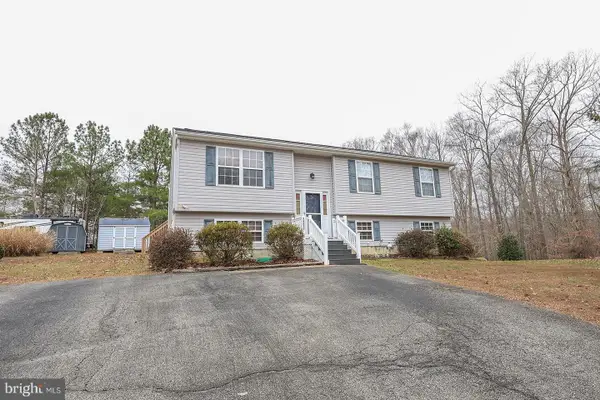 $415,000Active3 beds 3 baths2,038 sq. ft.
$415,000Active3 beds 3 baths2,038 sq. ft.38877 Jade Way, MECHANICSVILLE, MD 20659
MLS# MDSM2028626Listed by: CENTURY 21 NEW MILLENNIUM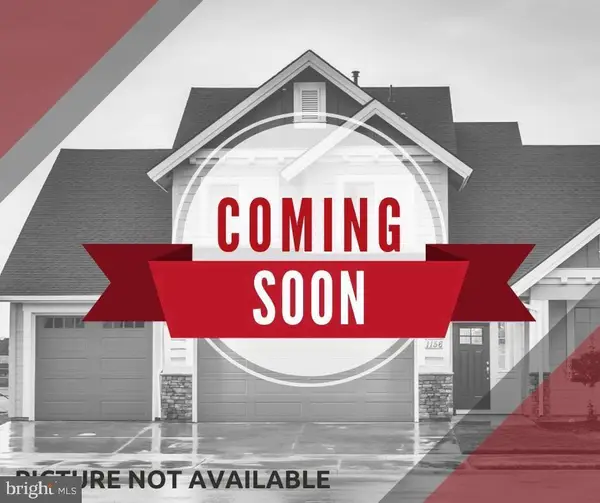 $450,000Active4 beds 3 baths2,400 sq. ft.
$450,000Active4 beds 3 baths2,400 sq. ft.37372 E Spicer Dr, MECHANICSVILLE, MD 20659
MLS# MDSM2028268Listed by: KELLER WILLIAMS REALTY- Coming Soon
 $455,000Coming Soon3 beds 2 baths
$455,000Coming Soon3 beds 2 baths29765 Dogwood Cir, MECHANICSVILLE, MD 20659
MLS# MDSM2028412Listed by: RESIDENTIAL PLUS REAL ESTATE 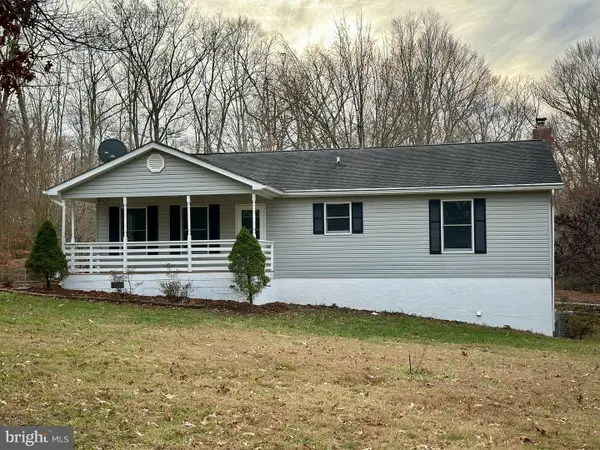 $474,900Pending3 beds 3 baths1,288 sq. ft.
$474,900Pending3 beds 3 baths1,288 sq. ft.40634 Carolyn Ln, MECHANICSVILLE, MD 20659
MLS# MDSM2028392Listed by: REDFIN CORP $359,900Pending3 beds 2 baths912 sq. ft.
$359,900Pending3 beds 2 baths912 sq. ft.38461 Chaptico Rd, MECHANICSVILLE, MD 20659
MLS# MDSM2028380Listed by: EXP REALTY, LLC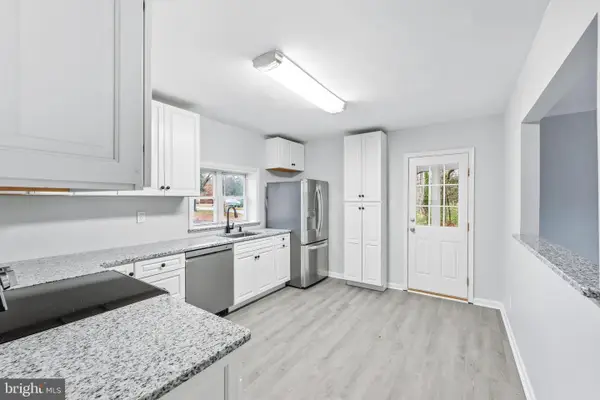 $299,900Pending2 beds 1 baths768 sq. ft.
$299,900Pending2 beds 1 baths768 sq. ft.40395 Duke Rd, MECHANICSVILLE, MD 20659
MLS# MDSM2028362Listed by: JPAR REAL ESTATE PROFESSIONALS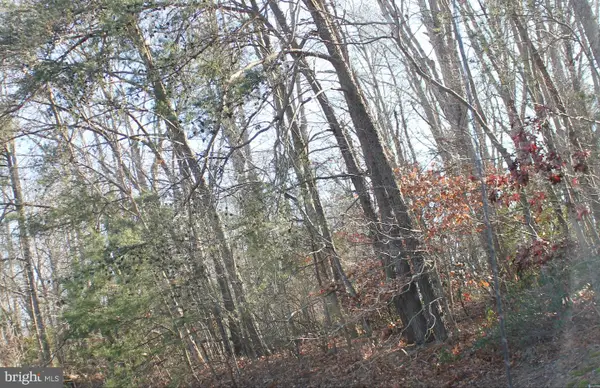 $125,000Active6.66 Acres
$125,000Active6.66 Acres3 Notch, MECHANICSVILLE, MD 20659
MLS# MDSM2028352Listed by: COLDWELL BANKER PREMIER
