35380 Golf Course Dr, MECHANICSVILLE, MD 20659
Local realty services provided by:ERA Reed Realty, Inc.

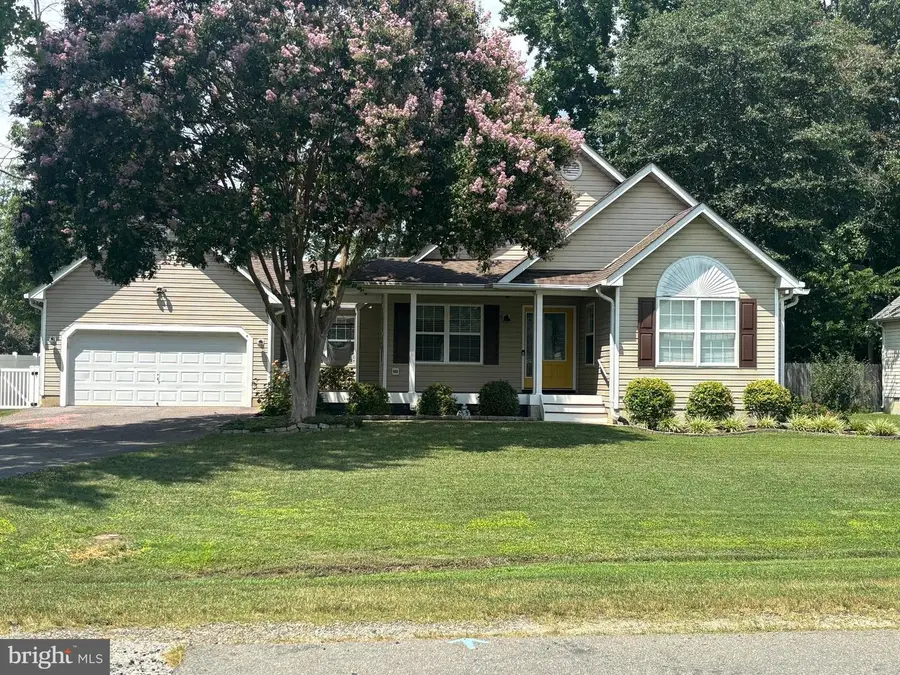

35380 Golf Course Dr,MECHANICSVILLE, MD 20659
$480,000
- 4 Beds
- 3 Baths
- 2,108 sq. ft.
- Single family
- Pending
Listed by:diane m. thompson
Office:re/max one
MLS#:MDSM2026498
Source:BRIGHTMLS
Price summary
- Price:$480,000
- Price per sq. ft.:$227.7
About this home
Beautiful home adjacent to the golf course in Wicomico Shores. The beautiful pool, patio and bar area in the fenced in back yard is ready for your family gatherings. The open floor plan has new vinyl plank flooring in the living room, dining room and kitchen. A gas fireplace in the living room adds comfort to that space. The beautiful newly remodeled kitchen and dining area features granite counter tops and tile backsplash. The home features 4 bedrooms that are spacious and 3 are carpeted for your comfort. The main bedroom is large and features vinyl plank flooring, a gas fireplace, walk in closet, and spa like bathroom with tile shower and jetted tub. The roof was replaced in 2022, HVAC was just replaced prior to this listing, crawlspace was reinsulated in 2023, the front porch was just redone, and the bar was added in the back patio in 2024. This home is spacious and ready to be your home, sweet home!
Contact an agent
Home facts
- Year built:2001
- Listing Id #:MDSM2026498
- Added:11 day(s) ago
- Updated:August 15, 2025 at 07:30 AM
Rooms and interior
- Bedrooms:4
- Total bathrooms:3
- Full bathrooms:3
- Living area:2,108 sq. ft.
Heating and cooling
- Cooling:Central A/C
- Heating:Electric, Heat Pump(s), Propane - Leased
Structure and exterior
- Year built:2001
- Building area:2,108 sq. ft.
- Lot area:0.31 Acres
Schools
- High school:CHOPTICON
- Middle school:MARGARET BRENT
Utilities
- Water:Public
- Sewer:Public Septic
Finances and disclosures
- Price:$480,000
- Price per sq. ft.:$227.7
- Tax amount:$3,326 (2024)
New listings near 35380 Golf Course Dr
- Coming Soon
 $499,000Coming Soon5 beds 4 baths
$499,000Coming Soon5 beds 4 baths37681 Asher Rd, MECHANICSVILLE, MD 20659
MLS# MDSM2026704Listed by: HOMEZU BY SIMPLE CHOICE - Coming Soon
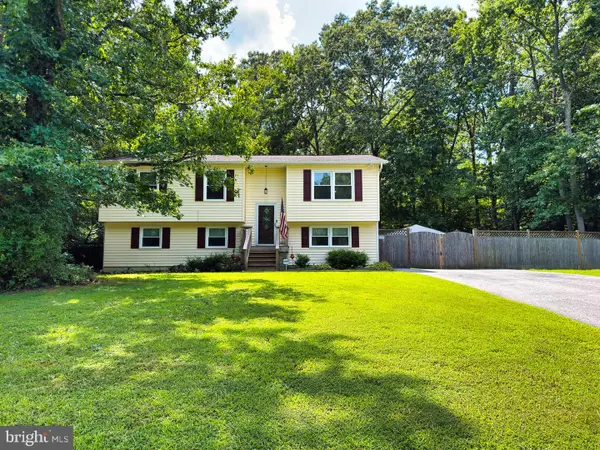 $435,000Coming Soon4 beds 2 baths
$435,000Coming Soon4 beds 2 baths26599 Yowaiski Mill Rd, MECHANICSVILLE, MD 20659
MLS# MDSM2026700Listed by: MARYLAND RESIDENTIAL REALTY - Coming Soon
 $439,900Coming Soon5 beds 3 baths
$439,900Coming Soon5 beds 3 baths29954 Richard Cir, MECHANICSVILLE, MD 20659
MLS# MDSM2026682Listed by: CENTURY 21 NEW MILLENNIUM - Coming Soon
 $325,000Coming Soon3 beds 1 baths
$325,000Coming Soon3 beds 1 baths26914 Bartlett St, MECHANICSVILLE, MD 20659
MLS# MDSM2026676Listed by: RE/MAX ONE - New
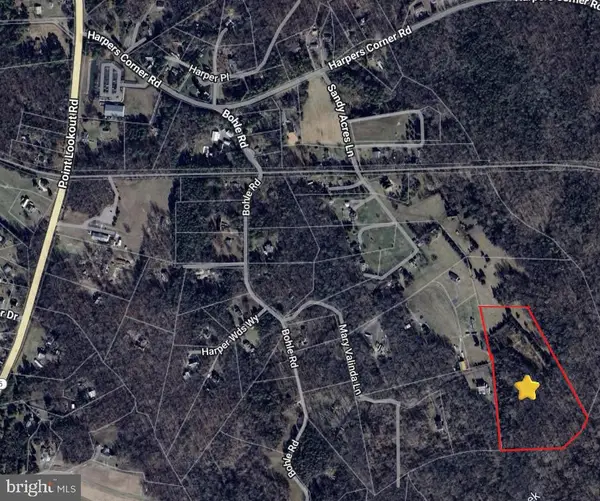 $345,000Active12.33 Acres
$345,000Active12.33 AcresSandys Acres Ln, MECHANICSVILLE, MD 20659
MLS# MDSM2026648Listed by: THE SOUTHSIDE GROUP REAL ESTATE - Coming Soon
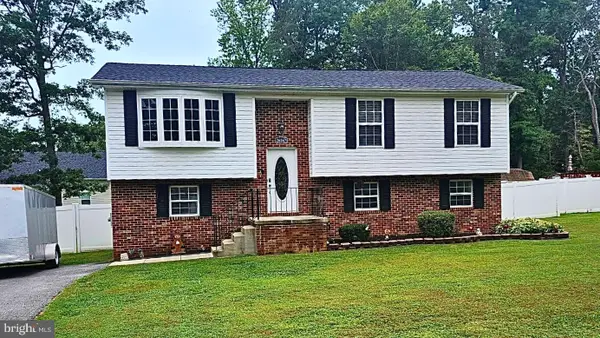 $440,000Coming Soon5 beds 3 baths
$440,000Coming Soon5 beds 3 baths26167 Cresent Ln, MECHANICSVILLE, MD 20659
MLS# MDSM2026622Listed by: EXP REALTY, LLC - New
 $375,000Active4 beds 2 baths1,168 sq. ft.
$375,000Active4 beds 2 baths1,168 sq. ft.40760 King Dr, MECHANICSVILLE, MD 20659
MLS# MDSM2026496Listed by: LONG & FOSTER REAL ESTATE, INC. - New
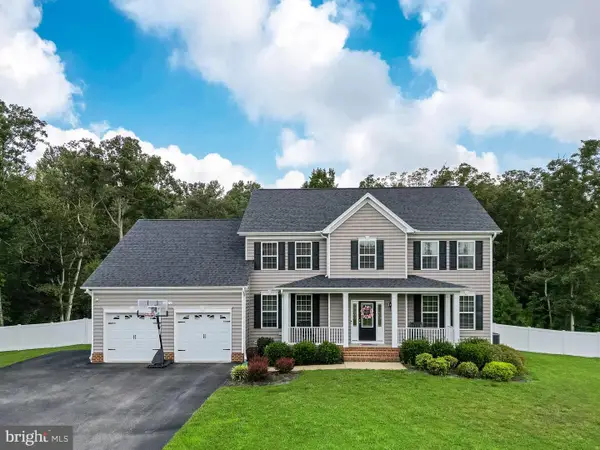 $769,000Active5 beds 4 baths4,591 sq. ft.
$769,000Active5 beds 4 baths4,591 sq. ft.40312 Laurel Cir, MECHANICSVILLE, MD 20659
MLS# MDSM2026572Listed by: CENTURY 21 NEW MILLENNIUM - New
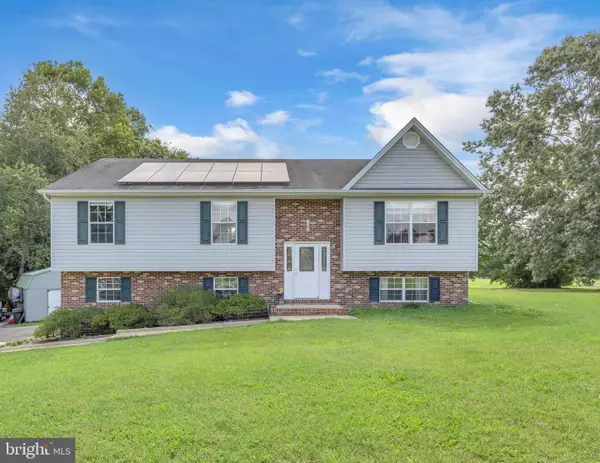 $455,000Active3 beds 2 baths1,424 sq. ft.
$455,000Active3 beds 2 baths1,424 sq. ft.38988 Lupes Ct, MECHANICSVILLE, MD 20659
MLS# MDSM2026524Listed by: HOME TOWNE REAL ESTATE
