39281 Wigeon Pl, Mechanicsville, MD 20659
Local realty services provided by:Mountain Realty ERA Powered
39281 Wigeon Pl,Mechanicsville, MD 20659
$475,000
- 4 Beds
- 3 Baths
- - sq. ft.
- Single family
- Sold
Listed by: mary j chambers
Office: jpar real estate professionals
MLS#:MDSM2027702
Source:BRIGHTMLS
Sorry, we are unable to map this address
Price summary
- Price:$475,000
About this home
Welcome to this magnificently updated split foyer in the heart of Mechanicsville! PERFECT for business owners or hobby enthusiasts, this property offers a separate driveway leading to an impressive 3 car detached garage—fully finished with its own electric panel, HVAC system (electric with propane backup), blown insulation, stylish custom barn-siding half walls, and insulated automatic doors. A one car garage storage shed for garden and lawn equipment. A cute playhouse for the children to enjoy! Inside, the home is a showstopper, as it SHINES with a modern farmhouse feel. Four Bedrooms and Three Full stunning new upgraded bathrooms! The brand-new Shaker-style kitchen features sleek white expansive custom cabinetry, granite countertops, a custom tile backsplash, a large farmhouse sink, and newer stainless-steel appliances—including a brand-new dishwasher. Freshly painted throughout with all-brand -new LVP flooring and brand-new carpeting in the bedrooms, this home also showcases stylish black fixtures and lighting for a cohesive, dramatic contemporary touch. With four bedrooms, including two spacious primary suites (one on each level), you’ll have flexibility for multi-generational living or guest accommodations. Enjoy outdoor entertaining or peaceful relaxation on the spacious maintenance-free Trex deck just off the kitchen. An attached deep one-car garage with automatic opener adds even more parking convenience and/or storage. Move-in ready and full of stunning updates, this Mechanicsville GEM has it ALL! Schedule your showing TODAY!
Contact an agent
Home facts
- Year built:2000
- Listing ID #:MDSM2027702
- Added:53 day(s) ago
- Updated:December 17, 2025 at 12:58 AM
Rooms and interior
- Bedrooms:4
- Total bathrooms:3
- Full bathrooms:3
Heating and cooling
- Cooling:Central A/C
- Heating:Electric, Heat Pump(s)
Structure and exterior
- Roof:Architectural Shingle
- Year built:2000
Schools
- High school:CHOPTICON
- Middle school:MARGARET BRENT
- Elementary school:LETTIE MARSHALL DENT
Utilities
- Water:Well
- Sewer:Private Septic Tank
Finances and disclosures
- Price:$475,000
- Tax amount:$3,031 (2024)
New listings near 39281 Wigeon Pl
- Coming Soon
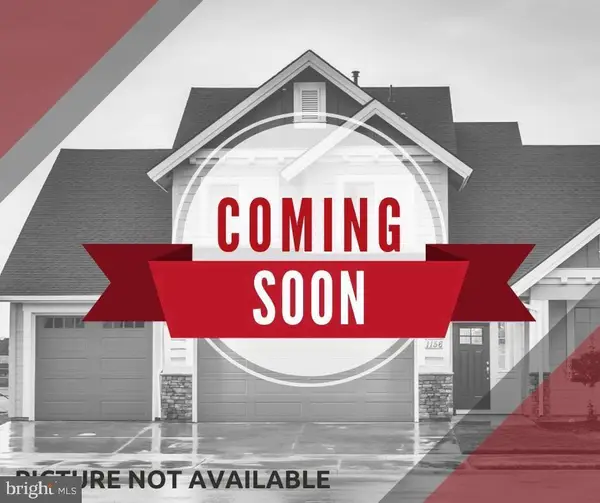 $450,000Coming Soon4 beds 3 baths
$450,000Coming Soon4 beds 3 baths37372 E Spicer Dr, MECHANICSVILLE, MD 20659
MLS# MDSM2028268Listed by: KELLER WILLIAMS REALTY - Coming Soon
 $455,000Coming Soon3 beds 2 baths
$455,000Coming Soon3 beds 2 baths29765 Dogwood Cir, MECHANICSVILLE, MD 20659
MLS# MDSM2028412Listed by: RESIDENTIAL PLUS REAL ESTATE 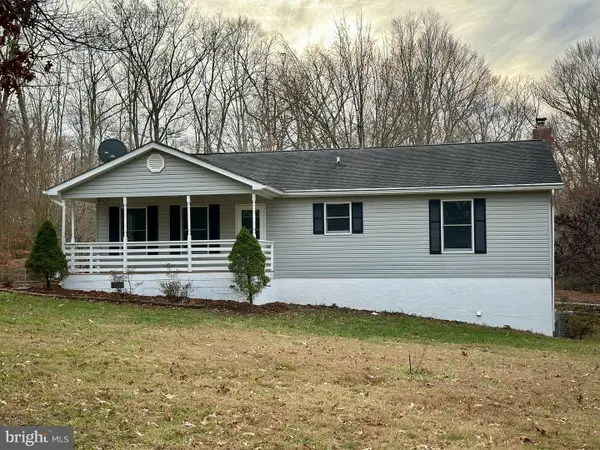 $474,900Pending3 beds 3 baths1,288 sq. ft.
$474,900Pending3 beds 3 baths1,288 sq. ft.40634 Carolyn Ln, MECHANICSVILLE, MD 20659
MLS# MDSM2028392Listed by: REDFIN CORP $359,900Pending3 beds 2 baths912 sq. ft.
$359,900Pending3 beds 2 baths912 sq. ft.38461 Chaptico Rd, MECHANICSVILLE, MD 20659
MLS# MDSM2028380Listed by: EXP REALTY, LLC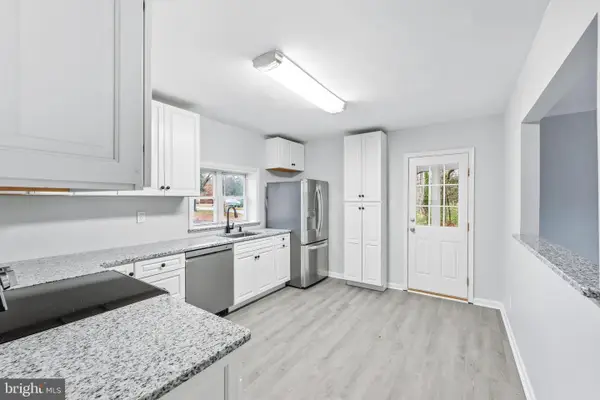 $299,900Active2 beds 1 baths768 sq. ft.
$299,900Active2 beds 1 baths768 sq. ft.40395 Duke Rd, MECHANICSVILLE, MD 20659
MLS# MDSM2028362Listed by: JPAR REAL ESTATE PROFESSIONALS $59,900Active3.05 Acres
$59,900Active3.05 Acres25833 Three Notch Rd, MECHANICSVILLE, MD 20659
MLS# MDSM2028346Listed by: COLDWELL BANKER PREMIER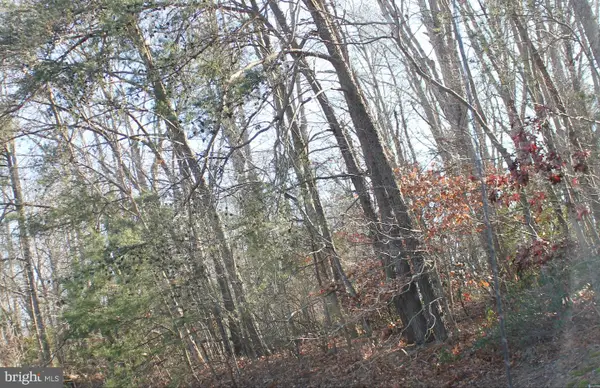 $125,000Active6.66 Acres
$125,000Active6.66 Acres3 Notch, MECHANICSVILLE, MD 20659
MLS# MDSM2028352Listed by: COLDWELL BANKER PREMIER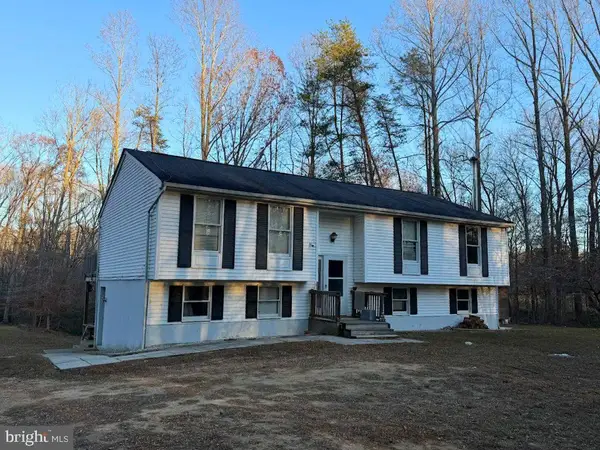 $430,000Active5 beds 3 baths1,426 sq. ft.
$430,000Active5 beds 3 baths1,426 sq. ft.27320 Days End Ln, MECHANICSVILLE, MD 20659
MLS# MDSM2028330Listed by: THE SOUTHSIDE GROUP REAL ESTATE- Coming Soon
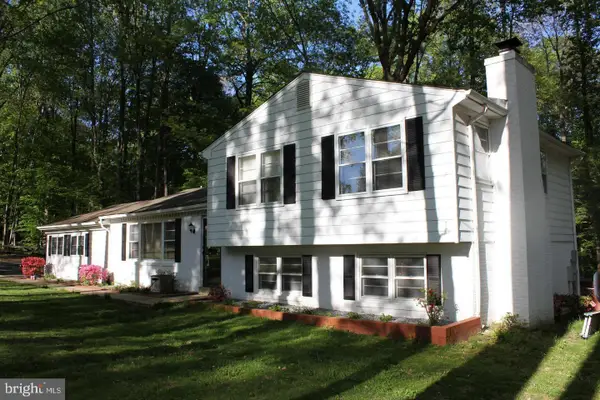 $469,900Coming Soon4 beds 3 baths
$469,900Coming Soon4 beds 3 baths39441 Oak Ct, MECHANICSVILLE, MD 20659
MLS# MDSM2028334Listed by: COLDWELL BANKER PREMIER 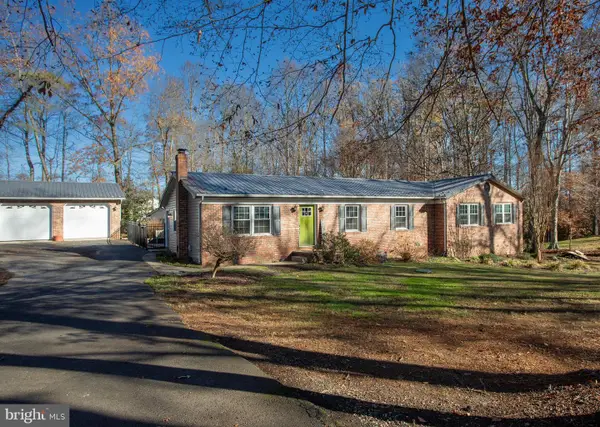 $475,000Active4 beds 2 baths1,988 sq. ft.
$475,000Active4 beds 2 baths1,988 sq. ft.37250 Tanyard Dr, MECHANICSVILLE, MD 20659
MLS# MDSM2028286Listed by: FIVE STAR REAL ESTATE
