10006 Campbell Blvd, Middle River, MD 21220
Local realty services provided by:ERA Byrne Realty
Listed by:justin k wood
Office:d.r. horton realty of virginia, llc.
MLS#:MDBC2129920
Source:BRIGHTMLS
Price summary
- Price:$624,990
- Price per sq. ft.:$206.61
- Monthly HOA dues:$80
About this home
New Construction- August Delivery!
Welcome to the one- of -a kind Alec floor plan! Offering 5 spacious bedroom suites, each with its own private bathroom perfect for modern living and privacy.. Upon entering the front door you are greeted with 9'ceilings , open concept dining and family room . But, it does not stop there! The luxury plank floors flow into the generous size kitchen accentuated with stainless steel appliances, a 5 burner gas range and microwave.The 6' island with quartz countertops, and a trendy herringbone, mosaic glass backsplash has the perfect bar seating for family & friends. Plenty of cabinet and countertop space for all types of gatherings.The wide oak stairs leads to the second floor boast sunlight galore. You won't want to leave the Primary suite which oozes luxury with a modern European on-suite bathroom fit for a spa.Oversized walk in closet!. Two more spacious bedrooms, both with it's own private on-suite and walk in closets round out the second level. The second floor laundry is conventiently for easy access to all bedrooms. The lower level rec-room is finished with a generous size rec room, large bedroom & full bathroom. Dont miss this opportunity to own this stunning home.
Contact an agent
Home facts
- Year built:2025
- Listing ID #:MDBC2129920
- Added:205 day(s) ago
- Updated:October 01, 2025 at 07:32 AM
Rooms and interior
- Bedrooms:5
- Total bathrooms:5
- Full bathrooms:5
- Living area:3,025 sq. ft.
Heating and cooling
- Cooling:Central A/C
- Heating:Forced Air, Natural Gas
Structure and exterior
- Roof:Architectural Shingle
- Year built:2025
- Building area:3,025 sq. ft.
- Lot area:0.24 Acres
Utilities
- Water:Public
- Sewer:Public Sewer
Finances and disclosures
- Price:$624,990
- Price per sq. ft.:$206.61
New listings near 10006 Campbell Blvd
- New
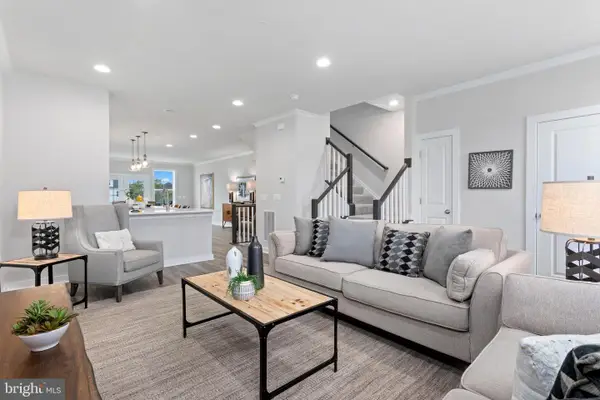 $507,490Active4 beds 4 baths1,916 sq. ft.
$507,490Active4 beds 4 baths1,916 sq. ft.Homesite 3c.0021 Barnehurst St, MIDDLE RIVER, MD 21220
MLS# MDBC2141328Listed by: DRB GROUP REALTY, LLC - Coming Soon
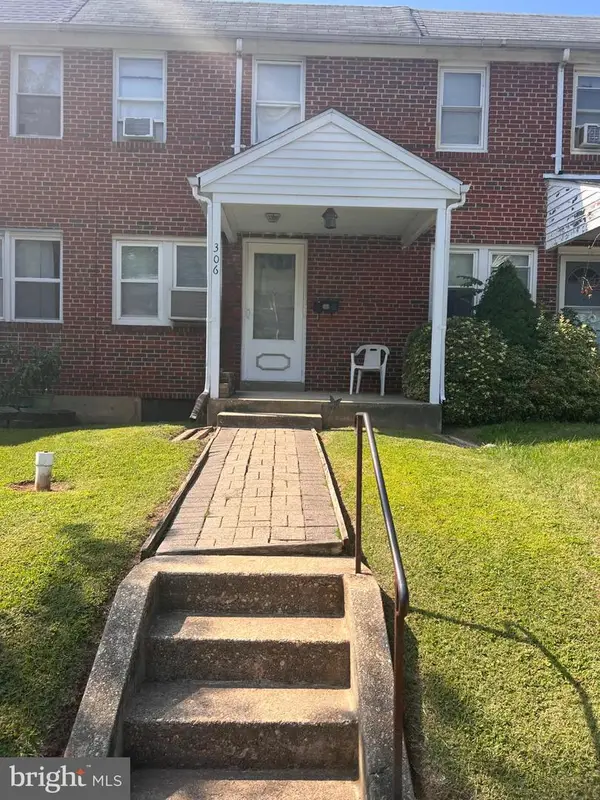 $153,000Coming Soon3 beds 1 baths
$153,000Coming Soon3 beds 1 baths306 Endsleigh Ave, BALTIMORE, MD 21220
MLS# MDBC2141010Listed by: CUMMINGS & CO. REALTORS - New
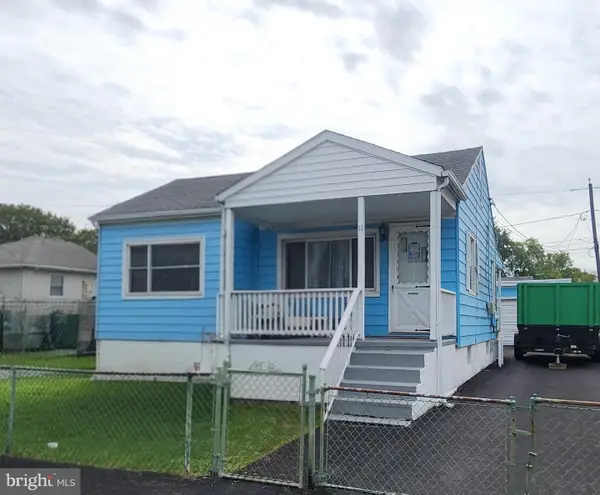 $229,000Active2 beds 1 baths696 sq. ft.
$229,000Active2 beds 1 baths696 sq. ft.11 Honeycomb Rd, BALTIMORE, MD 21220
MLS# MDBC2141634Listed by: INTEGRITY REAL ESTATE - New
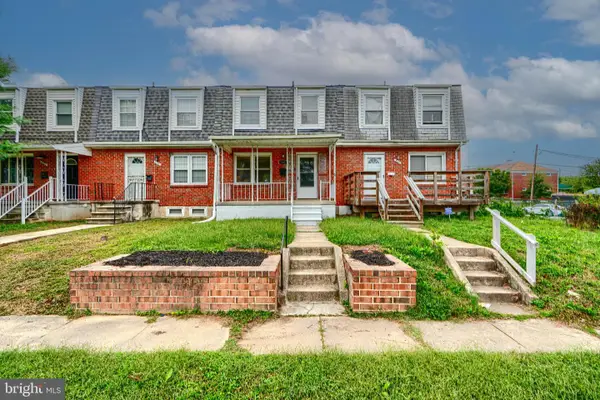 $235,000Active3 beds 1 baths1,152 sq. ft.
$235,000Active3 beds 1 baths1,152 sq. ft.505 Grovethorn Rd, BALTIMORE, MD 21220
MLS# MDBC2141686Listed by: VYBE REALTY - New
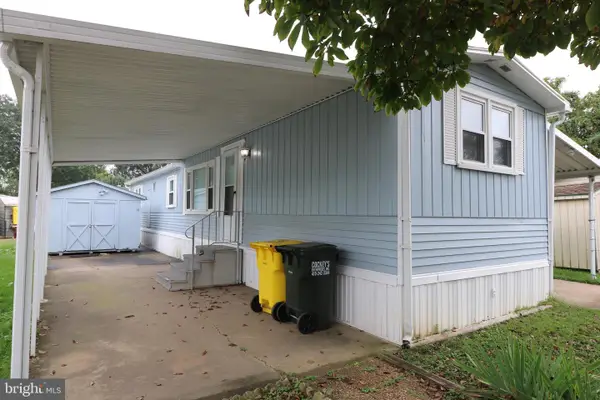 $50,000Active2 beds 1 baths960 sq. ft.
$50,000Active2 beds 1 baths960 sq. ft.101 Covered Wagon Rd, MIDDLE RIVER, MD 21220
MLS# MDBC2141692Listed by: ARGENT REALTY LLC - Coming Soon
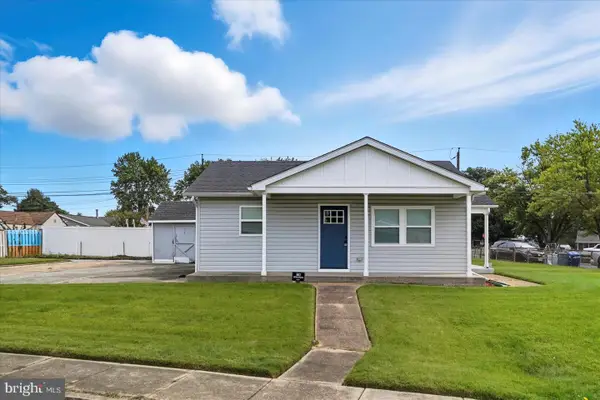 $209,990Coming Soon2 beds 1 baths
$209,990Coming Soon2 beds 1 baths1111 Cord St, MIDDLE RIVER, MD 21220
MLS# MDBC2141492Listed by: CORE MARYLAND REAL ESTATE LLC - New
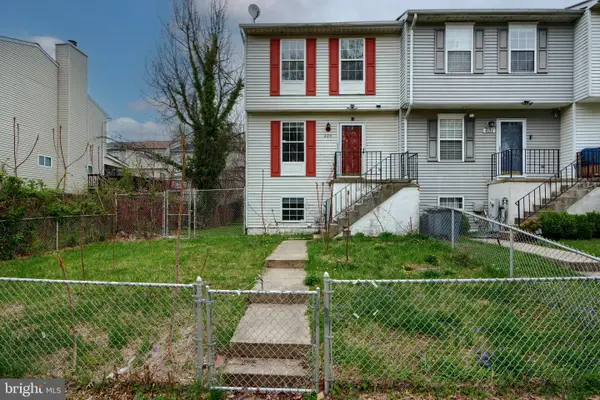 $235,000Active3 beds 3 baths1,672 sq. ft.
$235,000Active3 beds 3 baths1,672 sq. ft.629 Nollmeyer Rd, MIDDLE RIVER, MD 21220
MLS# MDBC2141420Listed by: CENTURY 21 DOWNTOWN - New
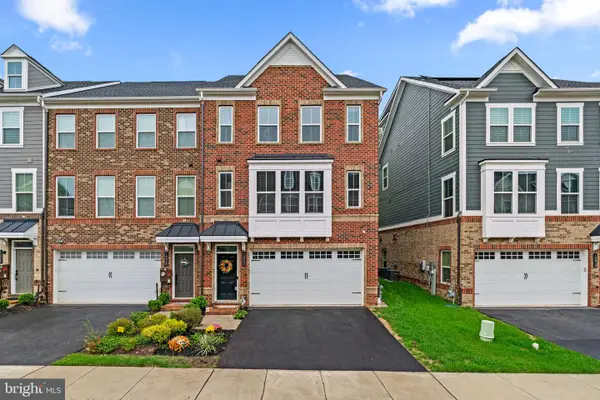 $575,000Active4 beds 4 baths2,804 sq. ft.
$575,000Active4 beds 4 baths2,804 sq. ft.10850 Beckenham St, BALTIMORE, MD 21220
MLS# MDBC2141272Listed by: KELLER WILLIAMS LUCIDO AGENCY - New
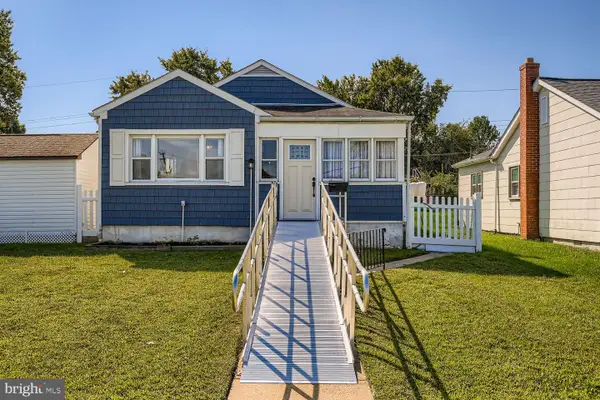 $240,000Active2 beds 1 baths792 sq. ft.
$240,000Active2 beds 1 baths792 sq. ft.561 Compass Rd, BALTIMORE, MD 21220
MLS# MDBC2140098Listed by: EXECUHOME REALTY - Open Sat, 10am to 2pmNew
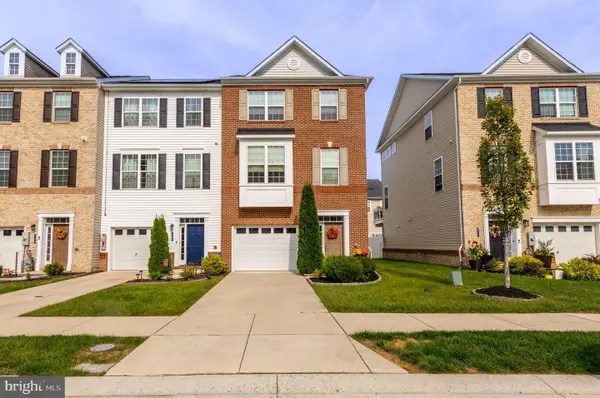 $420,000Active3 beds 4 baths2,156 sq. ft.
$420,000Active3 beds 4 baths2,156 sq. ft.909 Morgan Run Rd, BALTIMORE, MD 21220
MLS# MDBC2141238Listed by: STREETT HOPKINS REAL ESTATE, LLC
