10820 Beckenham St, Middle River, MD 21220
Local realty services provided by:ERA Cole Realty
10820 Beckenham St,Middle River, MD 21220
$600,000
- 3 Beds
- 4 Baths
- 2,972 sq. ft.
- Townhouse
- Pending
Listed by:robert j lucido
Office:keller williams lucido agency
MLS#:MDBC2135752
Source:BRIGHTMLS
Price summary
- Price:$600,000
- Price per sq. ft.:$201.88
- Monthly HOA dues:$127
About this home
This beautifully-appointed end-unit townhome offers 2,972 square feet of thoughtfully-designed living space featuring 3 bedrooms, 3 full baths, 1 half bath, and a spacious 2-car garage—all nestled in the vibrant and highly-desirable Greenleigh at Crossroads community. Inside, enjoy a bright and airy open-concept layout that seamlessly blends comfort and style. The cozy living room is drenched in natural light and features a ceiling fan, making it the perfect spot to unwind. A conveniently located half bath sits just off the main living area. Flowing effortlessly beyond is the expansive eat-in kitchen and dining space—ideal for entertaining. A chef’s dream, the kitchen boasts elegant white cabinetry, ample storage, a striking glass tile backsplash, a large center island with seating, stainless steel appliances, and a gas range. Just off the kitchen, step out to a private covered patio complete with an outdoor gas fireplace—perfect for enjoying morning coffee, a glass of wine by the fire, or hosting friends year-round. Upstairs, the spacious primary suite offers a walk-in closet and a luxurious en-suite bath featuring an oversized double vanity, frameless Roman walk-in shower, and private water closet. Two additional bedrooms share a generous full bath with a double vanity, and the upper-level laundry room with built-in storage adds everyday convenience. Natural light fills every corner of this level, creating a warm and inviting atmosphere. The fully-finished lower level expands your living space with a large family room, a full bath, and a built-in landing zone near the garage—perfect for tidy organization as you come and go. Walk out to a beautifully-designed stone patio with a retaining wall—ideal for grilling, outdoor dining, and entertaining guests. Greenleigh is a one-of-a-kind, urban village of modern luxury homes, neighborhood shops, pocket parks, and first-class amenities including a clubhouse, pool, fitness center, yoga studio, dog park, and walking trails—conveniently located just minutes from downtown Baltimore’s dining, shopping, stadiums, museums, and more
Contact an agent
Home facts
- Year built:2023
- Listing ID #:MDBC2135752
- Added:56 day(s) ago
- Updated:October 01, 2025 at 07:32 AM
Rooms and interior
- Bedrooms:3
- Total bathrooms:4
- Full bathrooms:3
- Half bathrooms:1
- Living area:2,972 sq. ft.
Heating and cooling
- Cooling:Central A/C
- Heating:Forced Air, Natural Gas
Structure and exterior
- Roof:Asphalt
- Year built:2023
- Building area:2,972 sq. ft.
- Lot area:0.07 Acres
Schools
- High school:PERRY HALL
- Middle school:NOTTINGHAM
- Elementary school:VINCENT FARM
Utilities
- Water:Public
- Sewer:Public Sewer
Finances and disclosures
- Price:$600,000
- Price per sq. ft.:$201.88
- Tax amount:$5,911 (2024)
New listings near 10820 Beckenham St
- New
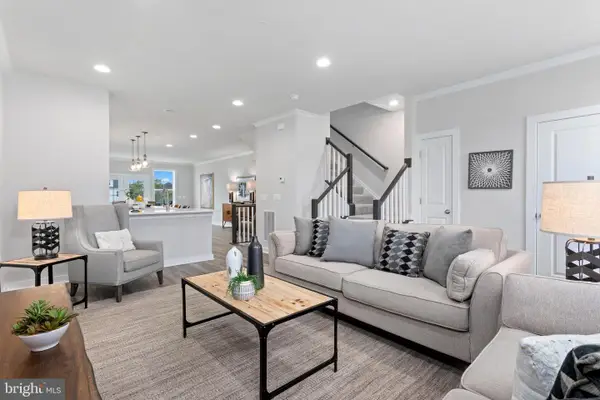 $507,490Active4 beds 4 baths1,916 sq. ft.
$507,490Active4 beds 4 baths1,916 sq. ft.Homesite 3c.0021 Barnehurst St, MIDDLE RIVER, MD 21220
MLS# MDBC2141328Listed by: DRB GROUP REALTY, LLC - Coming Soon
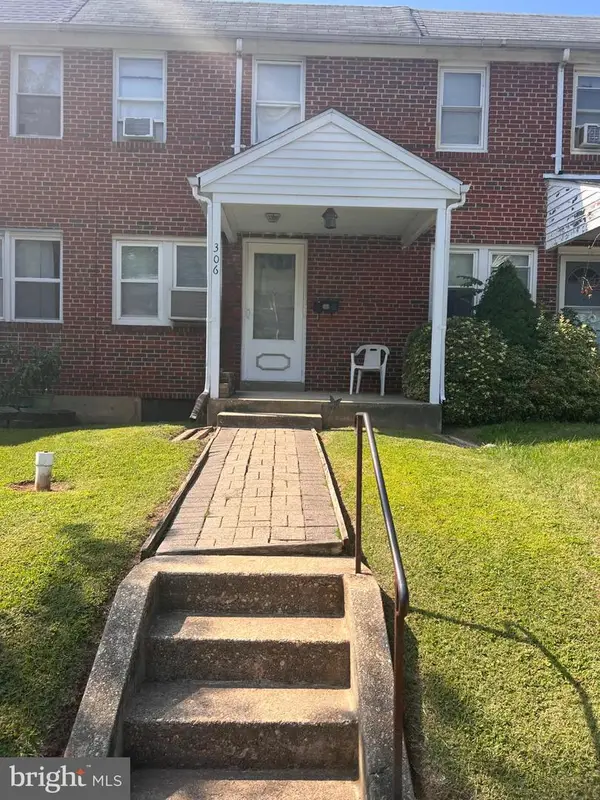 $153,000Coming Soon3 beds 1 baths
$153,000Coming Soon3 beds 1 baths306 Endsleigh Ave, BALTIMORE, MD 21220
MLS# MDBC2141010Listed by: CUMMINGS & CO. REALTORS - New
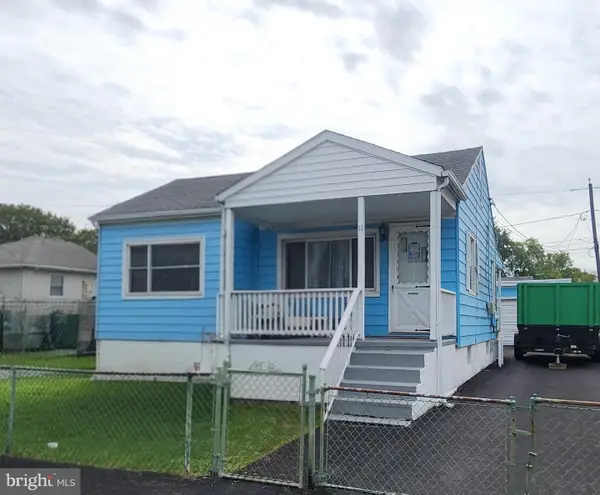 $229,000Active2 beds 1 baths696 sq. ft.
$229,000Active2 beds 1 baths696 sq. ft.11 Honeycomb Rd, BALTIMORE, MD 21220
MLS# MDBC2141634Listed by: INTEGRITY REAL ESTATE - New
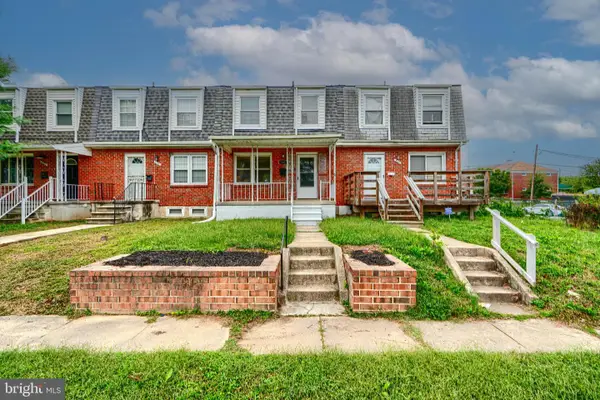 $235,000Active3 beds 1 baths1,152 sq. ft.
$235,000Active3 beds 1 baths1,152 sq. ft.505 Grovethorn Rd, BALTIMORE, MD 21220
MLS# MDBC2141686Listed by: VYBE REALTY - New
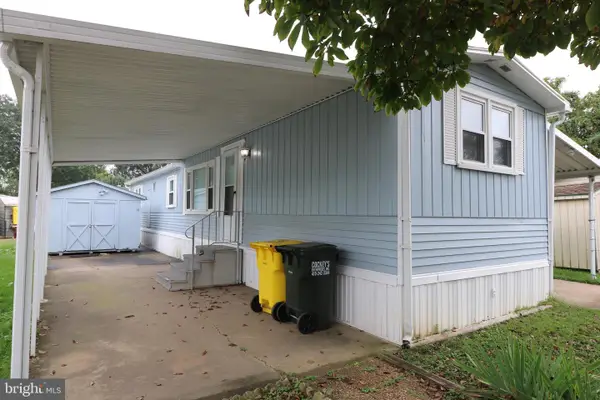 $50,000Active2 beds 1 baths960 sq. ft.
$50,000Active2 beds 1 baths960 sq. ft.101 Covered Wagon Rd, MIDDLE RIVER, MD 21220
MLS# MDBC2141692Listed by: ARGENT REALTY LLC - Coming Soon
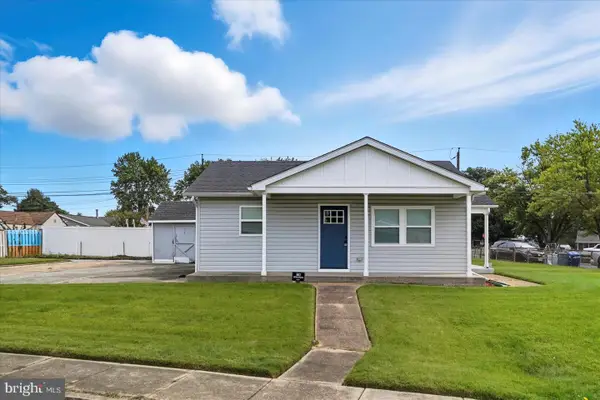 $209,990Coming Soon2 beds 1 baths
$209,990Coming Soon2 beds 1 baths1111 Cord St, MIDDLE RIVER, MD 21220
MLS# MDBC2141492Listed by: CORE MARYLAND REAL ESTATE LLC - New
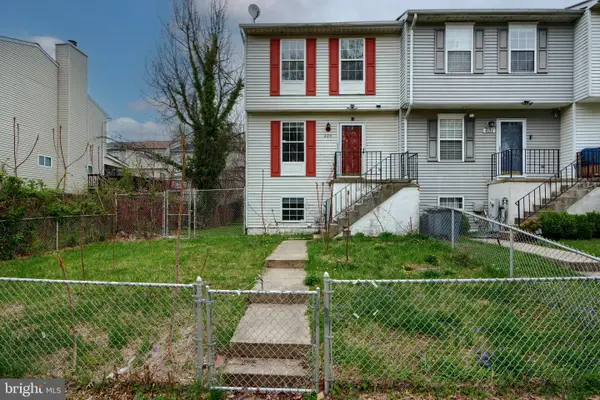 $235,000Active3 beds 3 baths1,672 sq. ft.
$235,000Active3 beds 3 baths1,672 sq. ft.629 Nollmeyer Rd, MIDDLE RIVER, MD 21220
MLS# MDBC2141420Listed by: CENTURY 21 DOWNTOWN - New
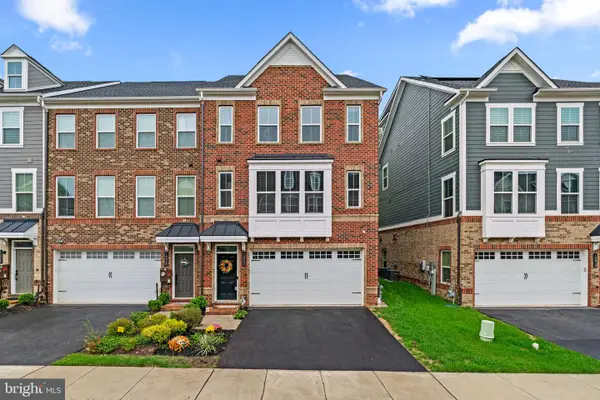 $575,000Active4 beds 4 baths2,804 sq. ft.
$575,000Active4 beds 4 baths2,804 sq. ft.10850 Beckenham St, BALTIMORE, MD 21220
MLS# MDBC2141272Listed by: KELLER WILLIAMS LUCIDO AGENCY - New
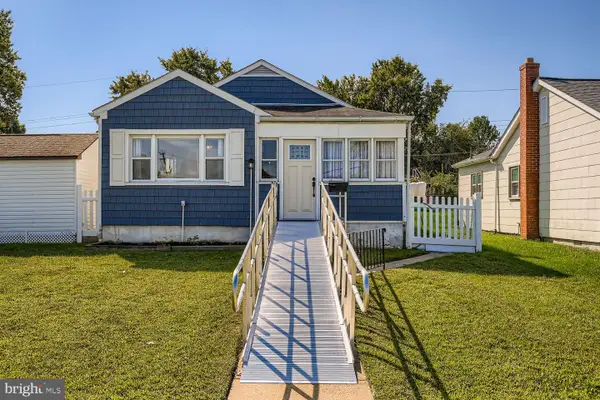 $240,000Active2 beds 1 baths792 sq. ft.
$240,000Active2 beds 1 baths792 sq. ft.561 Compass Rd, BALTIMORE, MD 21220
MLS# MDBC2140098Listed by: EXECUHOME REALTY - Open Sat, 10am to 2pmNew
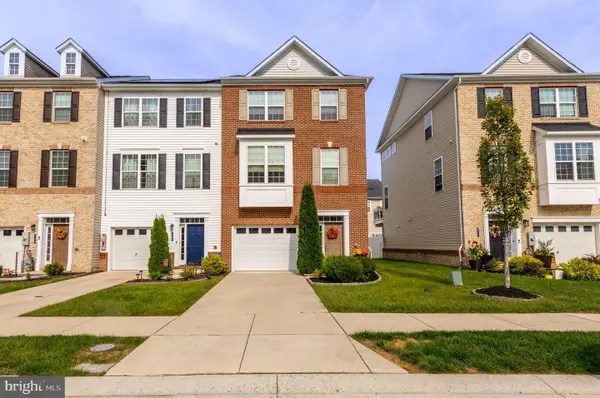 $420,000Active3 beds 4 baths2,156 sq. ft.
$420,000Active3 beds 4 baths2,156 sq. ft.909 Morgan Run Rd, BALTIMORE, MD 21220
MLS# MDBC2141238Listed by: STREETT HOPKINS REAL ESTATE, LLC
