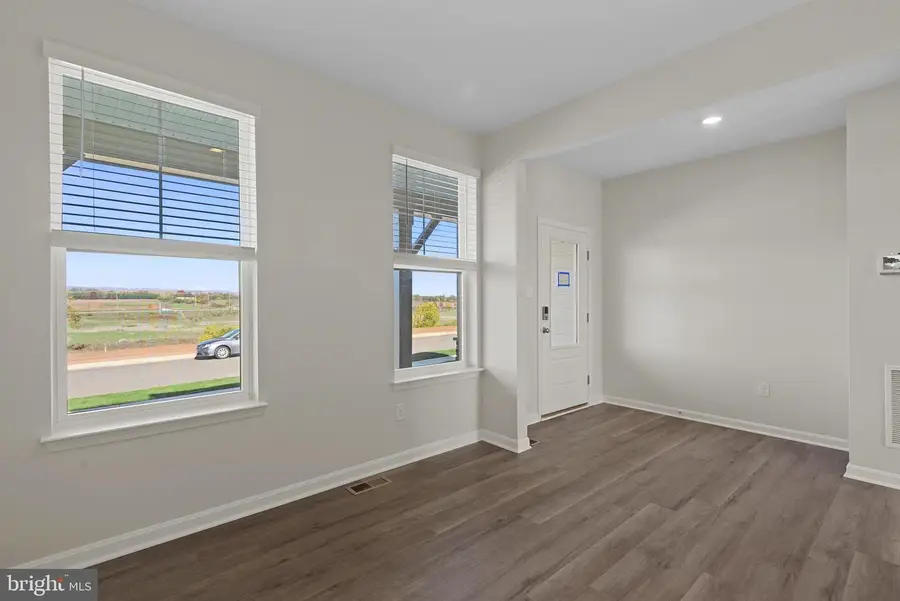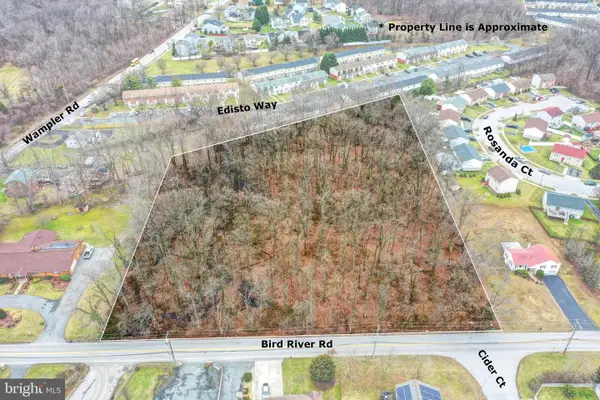1107 Muddy Branch Ct, MIDDLE RIVER, MD 21220
Local realty services provided by:ERA Cole Realty



1107 Muddy Branch Ct,MIDDLE RIVER, MD 21220
$737,190
- 5 Beds
- 4 Baths
- 3,268 sq. ft.
- Single family
- Pending
Listed by:justin k wood
Office:d.r. horton realty of virginia, llc.
MLS#:MDBC2130552
Source:BRIGHTMLS
Price summary
- Price:$737,190
- Price per sq. ft.:$225.58
- Monthly HOA dues:$80
About this home
The Hadley by D.R. Horton is a stunning new 5 bedroom, 4 bath, EV ready, smart home design that features an upstairs loft area and a 2-car garage. With a spacious floor plan and flex areas to be used as you choose, the Hadley is just as inviting as it is functional! As you enter the home into the foyer, you’re greeted by the flex room, you decide how it functions – a formal dining space or children’s play area. The kitchen features a large, modern island that opens up to the causal dining area, so the conversation never has to stop! Tucked off the family room is a downstairs bedroom and full bath – the perfect guest suite or home office. Upstairs you’ll find a cozy loft, upstairs laundry and three additional bedrooms, including the owner’s suite, which highlights a huge walk-in closet and luxurious bathroom with soaking tub and separate shower. The finished basement with bedroom and full bath puts this home over the top!
Contact an agent
Home facts
- Year built:2025
- Listing Id #:MDBC2130552
- Added:108 day(s) ago
- Updated:August 16, 2025 at 07:27 AM
Rooms and interior
- Bedrooms:5
- Total bathrooms:4
- Full bathrooms:4
- Living area:3,268 sq. ft.
Heating and cooling
- Cooling:Central A/C
- Heating:Forced Air, Natural Gas
Structure and exterior
- Roof:Architectural Shingle
- Year built:2025
- Building area:3,268 sq. ft.
- Lot area:0.15 Acres
Utilities
- Water:Public
- Sewer:Public Sewer
Finances and disclosures
- Price:$737,190
- Price per sq. ft.:$225.58
New listings near 1107 Muddy Branch Ct
- Coming SoonOpen Sat, 11am to 1pm
 $450,000Coming Soon5 beds 4 baths
$450,000Coming Soon5 beds 4 baths703 Nellis Rd, BALTIMORE, MD 21220
MLS# MDBC2135996Listed by: NEXT STEP REALTY, LLC. - Coming Soon
 $550,000Coming Soon3 beds 2 baths
$550,000Coming Soon3 beds 2 baths154 Kingston Park Ln, BALTIMORE, MD 21220
MLS# MDBC2137164Listed by: LONG & FOSTER REAL ESTATE, INC - New
 $190,000Active3 beds 2 baths1,122 sq. ft.
$190,000Active3 beds 2 baths1,122 sq. ft.54 Chelmsford, MIDDLE RIVER, MD 21220
MLS# MDBC2137184Listed by: EXP REALTY, LLC - New
 $325,000Active3.92 Acres
$325,000Active3.92 AcresBird River Rd, MIDDLE RIVER, MD 21220
MLS# MDBC2136640Listed by: SMART REALTY, LLC - New
 $60,000Active2 beds 1 baths824 sq. ft.
$60,000Active2 beds 1 baths824 sq. ft.24 Cool Breeze, MIDDLE RIVER, MD 21220
MLS# MDBC2137074Listed by: LONG & FOSTER REAL ESTATE, INC. - New
 $125,000Active3 beds 2 baths2,000 sq. ft.
$125,000Active3 beds 2 baths2,000 sq. ft.3202 Honeysuckle Ln, MIDDLE RIVER, MD 21220
MLS# MDBC2136848Listed by: VYBE REALTY - Open Sun, 11:30am to 1pmNew
 $67,000Active2 beds 2 baths750 sq. ft.
$67,000Active2 beds 2 baths750 sq. ft.118 Day Coach Circle, MIDDLE RIVER, MD 21220
MLS# MDBC2137008Listed by: EXP REALTY, LLC - New
 $750,000Active2 beds 1 baths1,410 sq. ft.
$750,000Active2 beds 1 baths1,410 sq. ft.3831 Bay Dr, MIDDLE RIVER, MD 21220
MLS# MDBC2135740Listed by: COMPASS - New
 $54,000Active2 beds 2 baths792 sq. ft.
$54,000Active2 beds 2 baths792 sq. ft.3617 Dahlia Ln, MIDDLE RIVER, MD 21220
MLS# MDBC2136916Listed by: RE/MAX COMPONENTS  $299,900Pending3 beds 2 baths1,550 sq. ft.
$299,900Pending3 beds 2 baths1,550 sq. ft.609 Wampler Rd, MIDDLE RIVER, MD 21220
MLS# MDBC2136830Listed by: BERKSHIRE HATHAWAY HOMESERVICES PENFED REALTY
