1342 Burke Rd, Middle River, MD 21220
Local realty services provided by:ERA Liberty Realty
1342 Burke Rd,Middle River, MD 21220
$650,000
- 3 Beds
- 2 Baths
- 1,410 sq. ft.
- Single family
- Active
Listed by:patricia a parks
Office:coldwell banker realty
MLS#:MDBC2108936
Source:BRIGHTMLS
Price summary
- Price:$650,000
- Price per sq. ft.:$460.99
About this home
"Spectacular Waterfront Living" Large Rancher (Lexington Model) w/ 9ft. ceilings. Ground level living at its finest, 3- full bedrooms 2- full baths 2- car oversized attached garage 30X20 w/ floored attic for storage. Street entrance has covered lighted walkway w/ pond, landscaping and a covered 11X13 deck at the rear (street) door. Enter into the 13X33 living rm/dinning rm combo area with all (Pella) upgraded windows for plenty of natural lighting. All three bedrooms are generous in size the Primary bedroom is 12X20 including ensuite bath, w/French doors that lead to the huge waterfront 20 X 12 family room addition that has cathedral ceilings & lg. bay window for scenic views. Off the dinning room area the front door leads to the waterfront entrance via maintenance free decking & stairs, w/vinyl banisters. Kitchen has beautiful Granite counter tops, Stainless sink, Hickory cabinets, New Frig, ceramic flooring, a wood stove & recessed lighting. Off garage entrance there is laundry rm & pull down stairs to floored lighted attic. **High lights are 3/4" hardwood flooring, lighted ceiling fans, & recessed lighting throughout. *Updates: New Carrier Heating/AC 2014, New water heater2022, New Roof 2020, New frig 2024, Newer wash/dryer, Newer wood stove, New grinder pump 2022. *For boating a 33 ft private pier w/ electric lift & plentiful wildlife, and scenic views. -Major commuter routes include I-695, I-95, Rte. 43, Rte. 40 and MD-702. **House has never flooded! *Property is ZONE X (500 YEAR ) flood = not in flood zone **panel #2400100445G (out of SFHA) WITHIN 250 ft of multiple food zones.
Contact an agent
Home facts
- Year built:1997
- Listing ID #:MDBC2108936
- Added:348 day(s) ago
- Updated:September 30, 2025 at 01:47 PM
Rooms and interior
- Bedrooms:3
- Total bathrooms:2
- Full bathrooms:2
- Living area:1,410 sq. ft.
Heating and cooling
- Cooling:Ceiling Fan(s), Central A/C
- Heating:Electric, Forced Air, Heat Pump(s), Programmable Thermostat, Wood, Wood Burn Stove
Structure and exterior
- Roof:Composite
- Year built:1997
- Building area:1,410 sq. ft.
- Lot area:0.19 Acres
Schools
- High school:KENWOOD HIGH IB AND SPORTS SCIENCE
- Middle school:MIDDLE RIVER
- Elementary school:SENECA
Utilities
- Water:Public
- Sewer:Community Septic Tank, Grinder Pump
Finances and disclosures
- Price:$650,000
- Price per sq. ft.:$460.99
- Tax amount:$5,139 (2024)
New listings near 1342 Burke Rd
- New
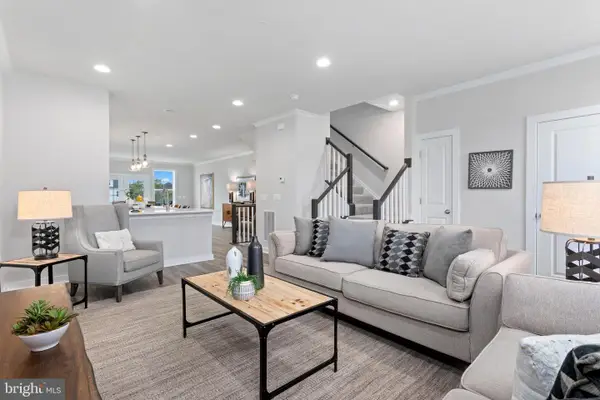 $507,490Active4 beds 4 baths1,916 sq. ft.
$507,490Active4 beds 4 baths1,916 sq. ft.Homesite 3c.0021 Barnehurst St, MIDDLE RIVER, MD 21220
MLS# MDBC2141328Listed by: DRB GROUP REALTY, LLC - Coming Soon
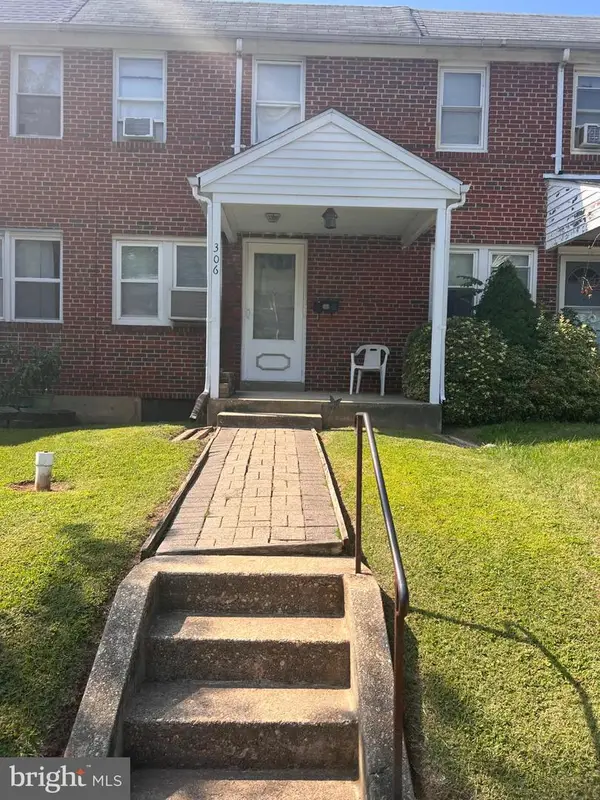 $153,000Coming Soon3 beds 1 baths
$153,000Coming Soon3 beds 1 baths306 Endsleigh Ave, BALTIMORE, MD 21220
MLS# MDBC2141010Listed by: CUMMINGS & CO. REALTORS - New
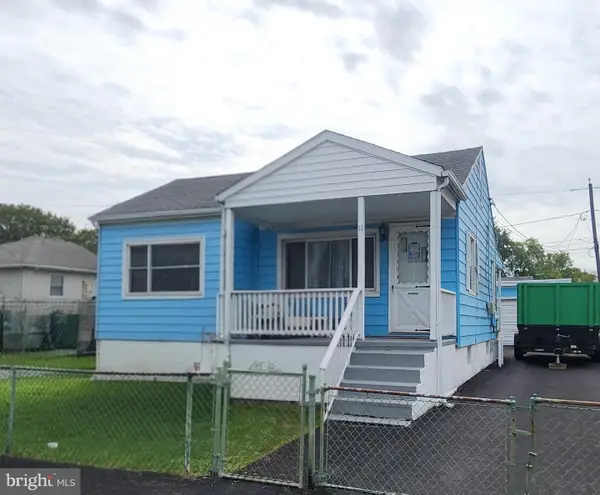 $229,000Active2 beds 1 baths696 sq. ft.
$229,000Active2 beds 1 baths696 sq. ft.11 Honeycomb Rd, BALTIMORE, MD 21220
MLS# MDBC2141634Listed by: INTEGRITY REAL ESTATE - New
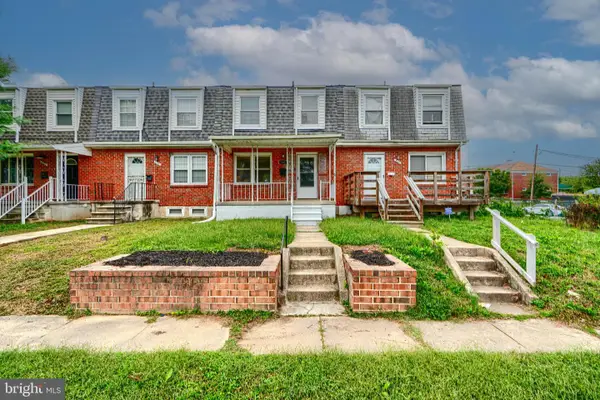 $235,000Active3 beds 1 baths1,152 sq. ft.
$235,000Active3 beds 1 baths1,152 sq. ft.505 Grovethorn Rd, BALTIMORE, MD 21220
MLS# MDBC2141686Listed by: VYBE REALTY - New
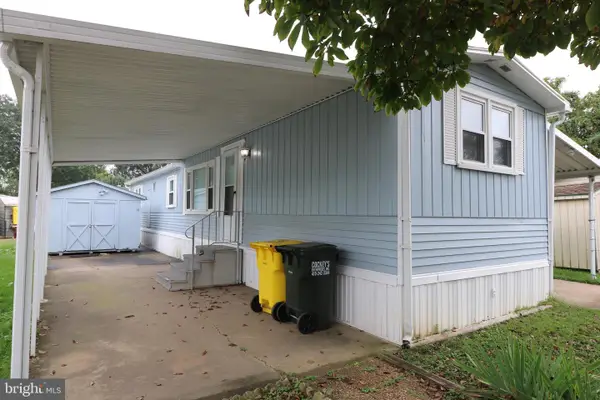 $50,000Active2 beds 1 baths960 sq. ft.
$50,000Active2 beds 1 baths960 sq. ft.101 Covered Wagon Rd, MIDDLE RIVER, MD 21220
MLS# MDBC2141692Listed by: ARGENT REALTY LLC - Coming Soon
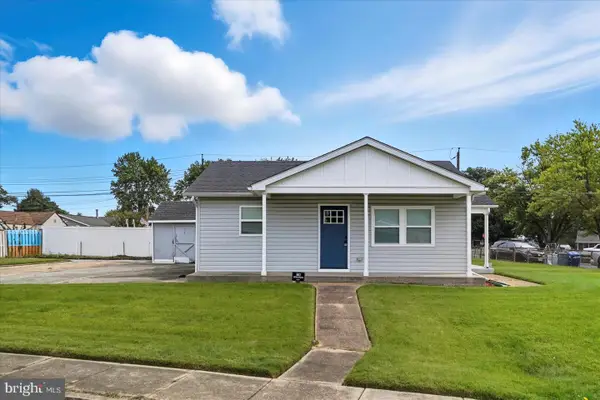 $209,990Coming Soon2 beds 1 baths
$209,990Coming Soon2 beds 1 baths1111 Cord St, MIDDLE RIVER, MD 21220
MLS# MDBC2141492Listed by: CORE MARYLAND REAL ESTATE LLC - New
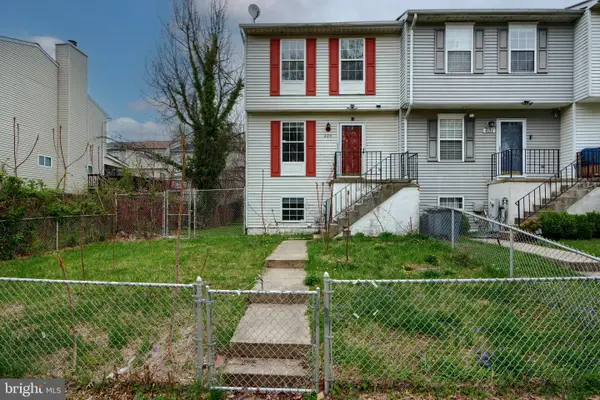 $235,000Active3 beds 3 baths1,672 sq. ft.
$235,000Active3 beds 3 baths1,672 sq. ft.629 Nollmeyer Rd, MIDDLE RIVER, MD 21220
MLS# MDBC2141420Listed by: CENTURY 21 DOWNTOWN - New
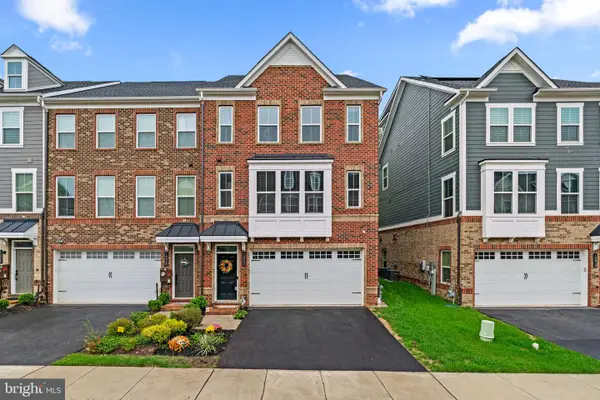 $575,000Active4 beds 4 baths2,804 sq. ft.
$575,000Active4 beds 4 baths2,804 sq. ft.10850 Beckenham St, BALTIMORE, MD 21220
MLS# MDBC2141272Listed by: KELLER WILLIAMS LUCIDO AGENCY - New
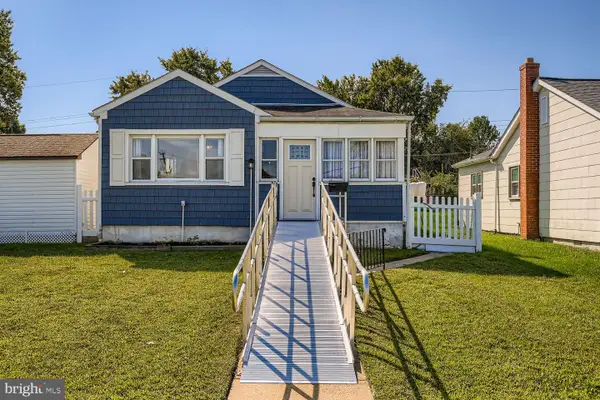 $240,000Active2 beds 1 baths792 sq. ft.
$240,000Active2 beds 1 baths792 sq. ft.561 Compass Rd, BALTIMORE, MD 21220
MLS# MDBC2140098Listed by: EXECUHOME REALTY - Open Sat, 10am to 2pmNew
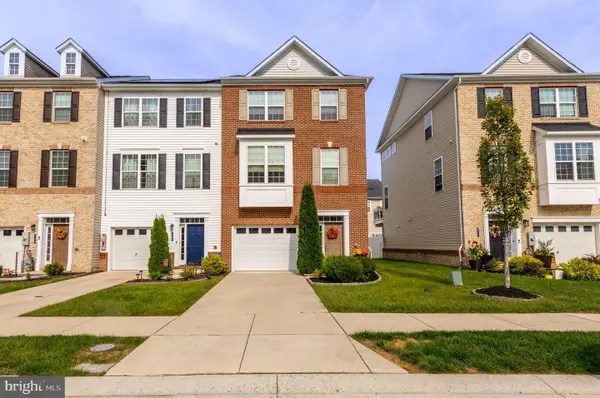 $420,000Active3 beds 4 baths2,156 sq. ft.
$420,000Active3 beds 4 baths2,156 sq. ft.909 Morgan Run Rd, BALTIMORE, MD 21220
MLS# MDBC2141238Listed by: STREETT HOPKINS REAL ESTATE, LLC
