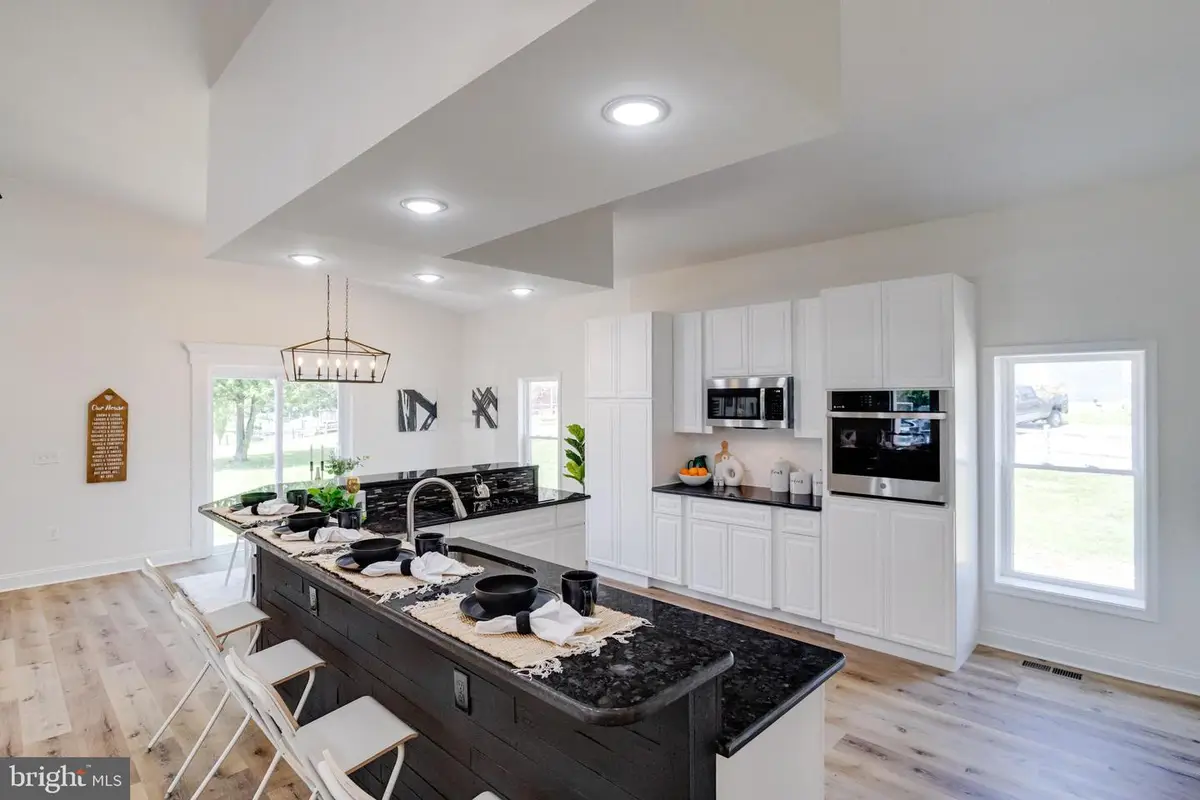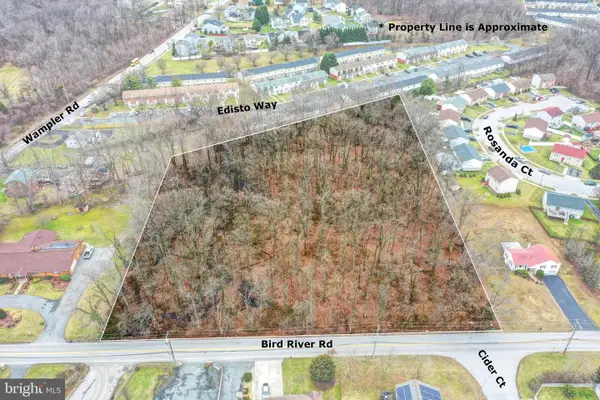198 E Kingston Park Ln, MIDDLE RIVER, MD 21220
Local realty services provided by:ERA Valley Realty



198 E Kingston Park Ln,MIDDLE RIVER, MD 21220
$409,000
- 4 Beds
- 2 Baths
- 2,028 sq. ft.
- Single family
- Pending
Listed by:lawrence m. lessin
Office:save 6, incorporated
MLS#:MDBC2130722
Source:BRIGHTMLS
Price summary
- Price:$409,000
- Price per sq. ft.:$201.68
About this home
Stunning Renovated 4-Bedroom Home with Water View & Spacious Lot!
Welcome to your dream home! This beautifully renovated 4-bedroom, 2 full bath home offers the perfect blend of modern comfort and serene living, all on one spacious level. Featuring a bright and airy open floor plan with cathedral ceilings, this home is perfect for entertaining or relaxing in style.
The heart of the home is a large kitchen with ample counter space and storage, ideal for home chefs and gatherings alike. The living and dining areas flow effortlessly together, creating an inviting and functional space for everyday living.
Step outside to your nearly one-acre lot, where you’ll find a wonderful backyard with water view—the perfect setting for morning coffee and weekend barbecues. A large detached garage offers plenty of room for vehicles, workshop space, or extra storage.
Located just minutes from several marinas, parks, and waterfront restaurants, this property is a rare find for those seeking a blend of comfort, and easy access to outdoor recreation.
Don’t miss this opportunity to own a slice of paradise—schedule your showing today!
Contact an agent
Home facts
- Year built:1964
- Listing Id #:MDBC2130722
- Added:64 day(s) ago
- Updated:August 16, 2025 at 07:27 AM
Rooms and interior
- Bedrooms:4
- Total bathrooms:2
- Full bathrooms:2
- Living area:2,028 sq. ft.
Heating and cooling
- Cooling:Central A/C, Heat Pump(s)
- Heating:Electric, Forced Air, Heat Pump(s)
Structure and exterior
- Year built:1964
- Building area:2,028 sq. ft.
- Lot area:0.83 Acres
Schools
- High school:KENWOOD HIGH IB AND SPORTS SCIENCE
- Middle school:STEMMERS RUN
- Elementary school:HAWTHORNE
Utilities
- Water:Public
- Sewer:Public Sewer
Finances and disclosures
- Price:$409,000
- Price per sq. ft.:$201.68
- Tax amount:$2,836 (2024)
New listings near 198 E Kingston Park Ln
- Coming SoonOpen Sat, 11am to 1pm
 $450,000Coming Soon5 beds 4 baths
$450,000Coming Soon5 beds 4 baths703 Nellis Rd, BALTIMORE, MD 21220
MLS# MDBC2135996Listed by: NEXT STEP REALTY, LLC. - Coming Soon
 $550,000Coming Soon3 beds 2 baths
$550,000Coming Soon3 beds 2 baths154 Kingston Park Ln, BALTIMORE, MD 21220
MLS# MDBC2137164Listed by: LONG & FOSTER REAL ESTATE, INC - New
 $190,000Active3 beds 2 baths1,122 sq. ft.
$190,000Active3 beds 2 baths1,122 sq. ft.54 Chelmsford, MIDDLE RIVER, MD 21220
MLS# MDBC2137184Listed by: EXP REALTY, LLC - New
 $325,000Active3.92 Acres
$325,000Active3.92 AcresBird River Rd, MIDDLE RIVER, MD 21220
MLS# MDBC2136640Listed by: SMART REALTY, LLC - New
 $60,000Active2 beds 1 baths824 sq. ft.
$60,000Active2 beds 1 baths824 sq. ft.24 Cool Breeze, MIDDLE RIVER, MD 21220
MLS# MDBC2137074Listed by: LONG & FOSTER REAL ESTATE, INC. - New
 $125,000Active3 beds 2 baths2,000 sq. ft.
$125,000Active3 beds 2 baths2,000 sq. ft.3202 Honeysuckle Ln, MIDDLE RIVER, MD 21220
MLS# MDBC2136848Listed by: VYBE REALTY - Open Sun, 11:30am to 1pmNew
 $67,000Active2 beds 2 baths750 sq. ft.
$67,000Active2 beds 2 baths750 sq. ft.118 Day Coach Circle, MIDDLE RIVER, MD 21220
MLS# MDBC2137008Listed by: EXP REALTY, LLC - New
 $750,000Active2 beds 1 baths1,410 sq. ft.
$750,000Active2 beds 1 baths1,410 sq. ft.3831 Bay Dr, MIDDLE RIVER, MD 21220
MLS# MDBC2135740Listed by: COMPASS - New
 $54,000Active2 beds 2 baths792 sq. ft.
$54,000Active2 beds 2 baths792 sq. ft.3617 Dahlia Ln, MIDDLE RIVER, MD 21220
MLS# MDBC2136916Listed by: RE/MAX COMPONENTS  $299,900Pending3 beds 2 baths1,550 sq. ft.
$299,900Pending3 beds 2 baths1,550 sq. ft.609 Wampler Rd, MIDDLE RIVER, MD 21220
MLS# MDBC2136830Listed by: BERKSHIRE HATHAWAY HOMESERVICES PENFED REALTY
