2228 Firethorn Rd, Middle River, MD 21220
Local realty services provided by:ERA Liberty Realty
2228 Firethorn Rd,Middle River, MD 21220
$225,000
- 3 Beds
- 1 Baths
- 1,536 sq. ft.
- Townhouse
- Pending
Listed by:alexander d necker
Office:american premier realty, llc.
MLS#:MDBC2130014
Source:BRIGHTMLS
Price summary
- Price:$225,000
- Price per sq. ft.:$146.48
About this home
Searching for turnkey perfection. 2228 Firethorn Road is a must-see. This brick row home in the heart of Middle River was renovated in 2025, giving you all the benefits of a brand-new home without the wait. From the moment you step inside, you'll love the warm wood floors that flow through the main living areas and the seamless open layout connecting the living room, dining room, and kitchen, ideal for entertaining or everyday comfort. The modern kitchen is a showstopper with stainless steel appliances, crisp white 42" shaker-style cabinets, subway tile backsplash, and recessed lighting. A bonus sunroom just off the kitchen is ideal for a breakfast nook, reading room, or home office and leads right out to a generous off-street parking pad. Upstairs, you’ll find three spacious bedrooms featuring new carpet and ceiling fans, plus a stylish full bath with subway tile tub/shower surround. The fully finished lower level offers serious bonus space with luxury vinyl plank flooring, tall ceilings, recessed lighting, a laundry area, and extra storage space. Schedule your showing today and enjoy peace of mind, modern finishes, and instant comfort—no projects, no delays, just home.
Contact an agent
Home facts
- Year built:1956
- Listing ID #:MDBC2130014
- Added:74 day(s) ago
- Updated:October 01, 2025 at 07:32 AM
Rooms and interior
- Bedrooms:3
- Total bathrooms:1
- Full bathrooms:1
- Living area:1,536 sq. ft.
Heating and cooling
- Cooling:Central A/C
- Heating:Central, Forced Air, Natural Gas
Structure and exterior
- Roof:Asphalt
- Year built:1956
- Building area:1,536 sq. ft.
- Lot area:0.04 Acres
Utilities
- Water:Public
- Sewer:Public Sewer
Finances and disclosures
- Price:$225,000
- Price per sq. ft.:$146.48
- Tax amount:$1,542 (2024)
New listings near 2228 Firethorn Rd
- New
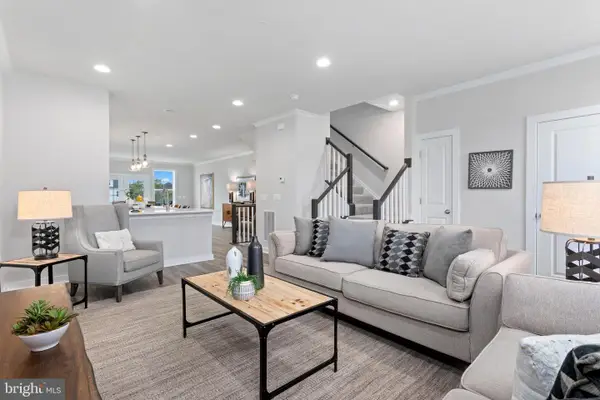 $507,490Active4 beds 4 baths1,916 sq. ft.
$507,490Active4 beds 4 baths1,916 sq. ft.Homesite 3c.0021 Barnehurst St, MIDDLE RIVER, MD 21220
MLS# MDBC2141328Listed by: DRB GROUP REALTY, LLC - Coming Soon
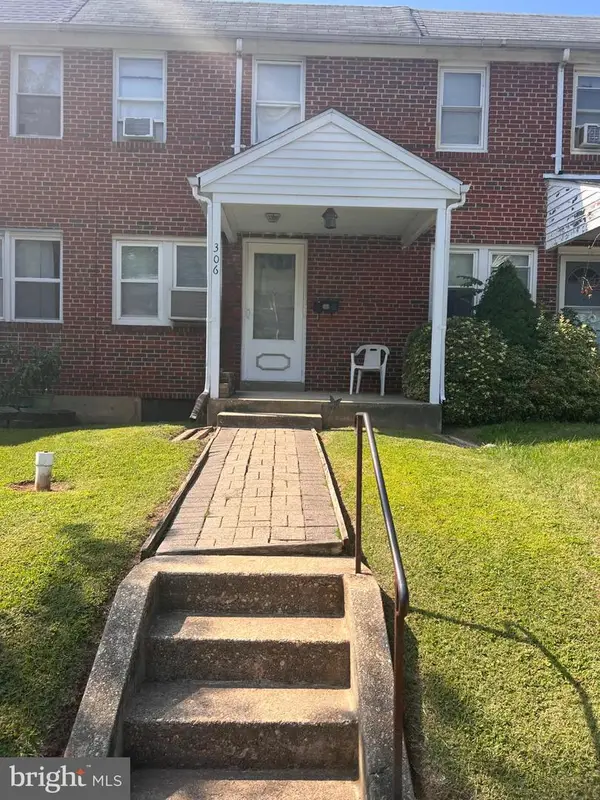 $153,000Coming Soon3 beds 1 baths
$153,000Coming Soon3 beds 1 baths306 Endsleigh Ave, BALTIMORE, MD 21220
MLS# MDBC2141010Listed by: CUMMINGS & CO. REALTORS - New
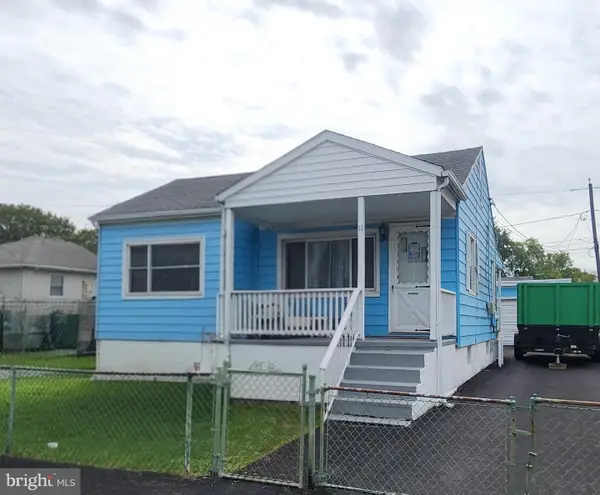 $229,000Active2 beds 1 baths696 sq. ft.
$229,000Active2 beds 1 baths696 sq. ft.11 Honeycomb Rd, BALTIMORE, MD 21220
MLS# MDBC2141634Listed by: INTEGRITY REAL ESTATE - New
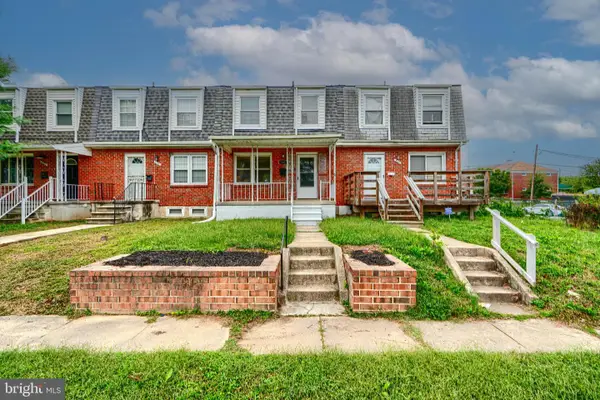 $235,000Active3 beds 1 baths1,152 sq. ft.
$235,000Active3 beds 1 baths1,152 sq. ft.505 Grovethorn Rd, BALTIMORE, MD 21220
MLS# MDBC2141686Listed by: VYBE REALTY - New
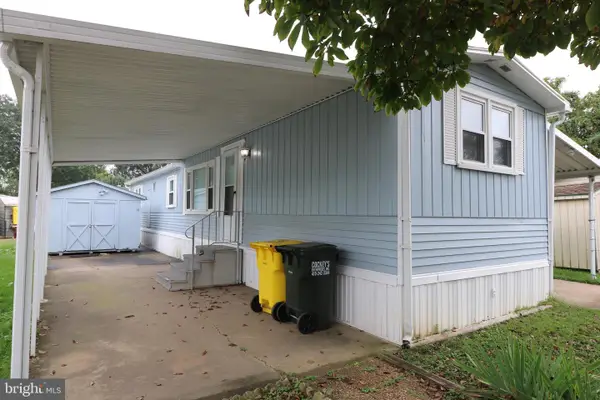 $50,000Active2 beds 1 baths960 sq. ft.
$50,000Active2 beds 1 baths960 sq. ft.101 Covered Wagon Rd, MIDDLE RIVER, MD 21220
MLS# MDBC2141692Listed by: ARGENT REALTY LLC - Coming Soon
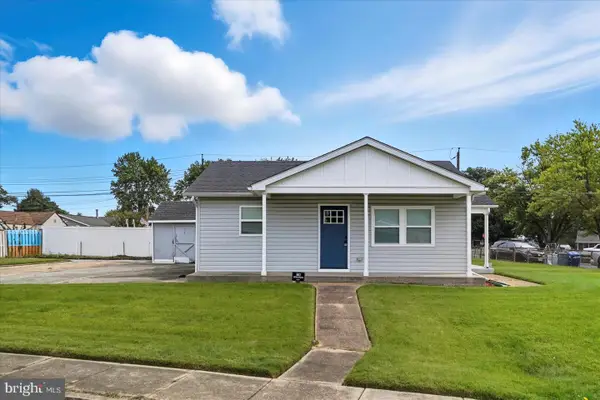 $209,990Coming Soon2 beds 1 baths
$209,990Coming Soon2 beds 1 baths1111 Cord St, MIDDLE RIVER, MD 21220
MLS# MDBC2141492Listed by: CORE MARYLAND REAL ESTATE LLC - New
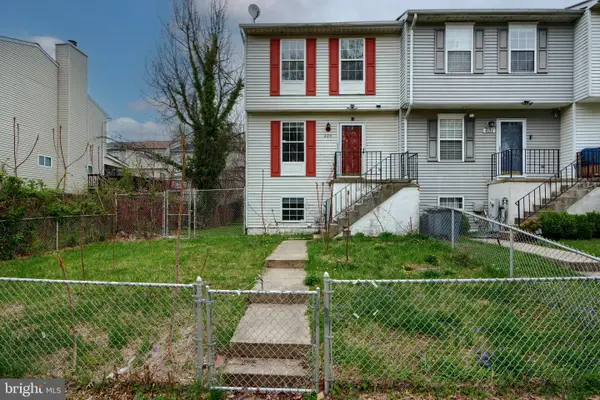 $235,000Active3 beds 3 baths1,672 sq. ft.
$235,000Active3 beds 3 baths1,672 sq. ft.629 Nollmeyer Rd, MIDDLE RIVER, MD 21220
MLS# MDBC2141420Listed by: CENTURY 21 DOWNTOWN - New
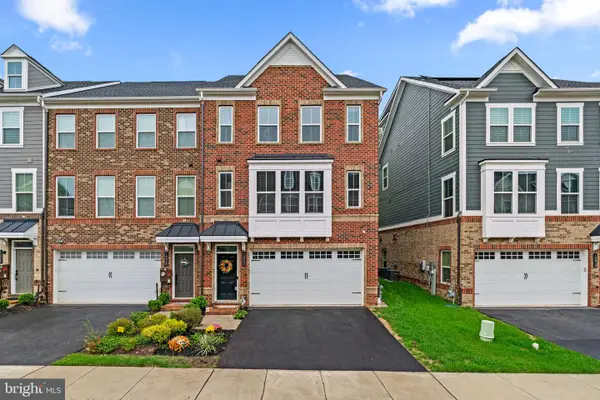 $575,000Active4 beds 4 baths2,804 sq. ft.
$575,000Active4 beds 4 baths2,804 sq. ft.10850 Beckenham St, BALTIMORE, MD 21220
MLS# MDBC2141272Listed by: KELLER WILLIAMS LUCIDO AGENCY - New
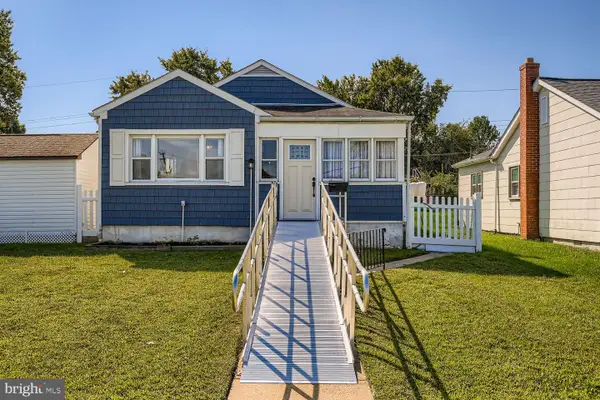 $240,000Active2 beds 1 baths792 sq. ft.
$240,000Active2 beds 1 baths792 sq. ft.561 Compass Rd, BALTIMORE, MD 21220
MLS# MDBC2140098Listed by: EXECUHOME REALTY - Open Sat, 10am to 2pmNew
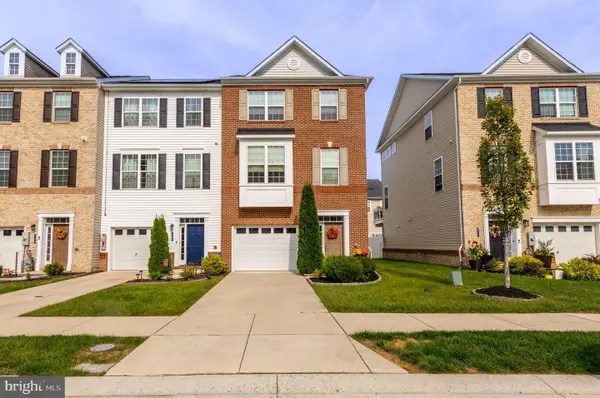 $420,000Active3 beds 4 baths2,156 sq. ft.
$420,000Active3 beds 4 baths2,156 sq. ft.909 Morgan Run Rd, BALTIMORE, MD 21220
MLS# MDBC2141238Listed by: STREETT HOPKINS REAL ESTATE, LLC
